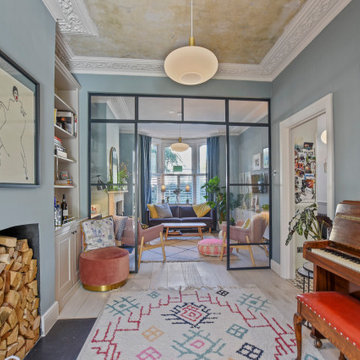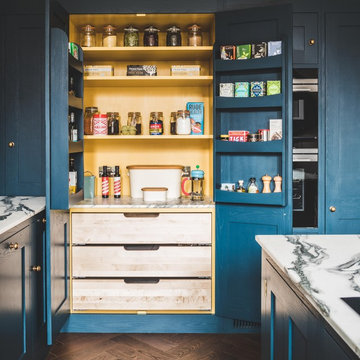Wohnküchen mit blauen Schränken Ideen und Design
Suche verfeinern:
Budget
Sortieren nach:Heute beliebt
1 – 20 von 19.737 Fotos
1 von 3

Stylish, custom, beverage station with decorative glass doors and soft lighting provides additional counter space and cabinet storage in this beautiful kitchen.

We removed half the full wall between the Living Room and Kitchen, and built an arched opening to make the space seem like it had always been there. The opening brought in light, and allowed us to add an island, which greatly increased our storage space and functionality in the kitchen.

Residing in Philadelphia, it only seemed natural for a blue and white color scheme. The combination of Satin White and Colonial Blue creates instant drama in this refaced kitchen. Cambria countertop in Weybourne, include a waterfall side on the peninsula that elevate the design. An elegant backslash in a taupe ceramic adds a subtle backdrop.
Photography: Christian Giannelli
www.christiangiannelli.com/

WINNER OF THE 2017 SOUTHEAST REGION NATIONAL ASSOCIATION OF THE REMODELING INDUSTRY (NARI) CONTRACTOR OF THE YEAR (CotY) AWARD FOR BEST KITCHEN OVER $150k |
© Deborah Scannell Photography

A young family moving from NYC tackled a makeover of their young colonial revival home to make it feel more personal. The kitchen area was quite spacious but needed a facelift and a banquette for breakfast. Painted cabinetry matched to Benjamin Moore’s Light Pewter is balanced by Benjamin Moore Ocean Floor on the island. Mixed metals on the lighting by Allied Maker, faucets and hardware and custom tile by Pratt and Larson make the space feel organic and personal. Photos Adam Macchia. For more information, you may visit our website at www.studiodearborn.com or email us at info@studiodearborn.com.

Maritime Wohnküche in U-Form mit Unterbauwaschbecken, Schrankfronten im Shaker-Stil, blauen Schränken, Küchenrückwand in Blau, Küchengeräten aus Edelstahl, dunklem Holzboden und Kücheninsel in Providence

Before renovating, this bright and airy family kitchen was small, cramped and dark. The dining room was being used for spillover storage, and there was hardly room for two cooks in the kitchen. By knocking out the wall separating the two rooms, we created a large kitchen space with plenty of storage, space for cooking and baking, and a gathering table for kids and family friends. The dark navy blue cabinets set apart the area for baking, with a deep, bright counter for cooling racks, a tiled niche for the mixer, and pantries dedicated to baking supplies. The space next to the beverage center was used to create a beautiful eat-in dining area with an over-sized pendant and provided a stunning focal point visible from the front entry. Touches of brass and iron are sprinkled throughout and tie the entire room together.
Photography by Stacy Zarin

This beautiful Spanish/Mediterranean Modern kitchen features UltraCraft's Stickley door style in Rustic Alder with Natural finish and Lakeway door style in Maple with Blue Ash paint. A celebration of natural light and green plants, this kitchen has a warm feel that shouldn't be missed!

kitchen remodel
Mittelgroße Klassische Wohnküche in L-Form mit Landhausspüle, Schrankfronten im Shaker-Stil, blauen Schränken, Mineralwerkstoff-Arbeitsplatte, Küchenrückwand in Weiß, Rückwand aus Terrakottafliesen, schwarzen Elektrogeräten, Vinylboden, Kücheninsel, beigem Boden und schwarzer Arbeitsplatte in San Diego
Mittelgroße Klassische Wohnküche in L-Form mit Landhausspüle, Schrankfronten im Shaker-Stil, blauen Schränken, Mineralwerkstoff-Arbeitsplatte, Küchenrückwand in Weiß, Rückwand aus Terrakottafliesen, schwarzen Elektrogeräten, Vinylboden, Kücheninsel, beigem Boden und schwarzer Arbeitsplatte in San Diego

Einzeilige, Mittelgroße Moderne Wohnküche mit flächenbündigen Schrankfronten, blauen Schränken, Marmor-Arbeitsplatte, Küchenrückwand in Weiß, Rückwand aus Marmor, hellem Holzboden, Kücheninsel, weißer Arbeitsplatte und beigem Boden in London

Geräumige Klassische Wohnküche in U-Form mit Landhausspüle, Schrankfronten im Shaker-Stil, blauen Schränken, Quarzit-Arbeitsplatte, Küchenrückwand in Weiß, Rückwand aus Metrofliesen, Küchengeräten aus Edelstahl, Vinylboden, Kücheninsel, braunem Boden und weißer Arbeitsplatte in Milwaukee

Klassische Wohnküche in U-Form mit Unterbauwaschbecken, Schrankfronten im Shaker-Stil, blauen Schränken, Quarzwerkstein-Arbeitsplatte, Küchenrückwand in Grau, Küchengeräten aus Edelstahl, braunem Holzboden, Halbinsel, braunem Boden und weißer Arbeitsplatte in Sussex

Relocating to Portland, Oregon from California, this young family immediately hired Amy to redesign their newly purchased home to better fit their needs. The project included updating the kitchen, hall bath, and adding an en suite to their master bedroom. Removing a wall between the kitchen and dining allowed for additional counter space and storage along with improved traffic flow and increased natural light to the heart of the home. This galley style kitchen is focused on efficiency and functionality through custom cabinets with a pantry boasting drawer storage topped with quartz slab for durability, pull-out storage accessories throughout, deep drawers, and a quartz topped coffee bar/ buffet facing the dining area. The master bath and hall bath were born out of a single bath and a closet. While modest in size, the bathrooms are filled with functionality and colorful design elements. Durable hex shaped porcelain tiles compliment the blue vanities topped with white quartz countertops. The shower and tub are both tiled in handmade ceramic tiles, bringing much needed texture and movement of light to the space. The hall bath is outfitted with a toe-kick pull-out step for the family’s youngest member!

This open plan space is split into segments using the long and narrow kitchen island and the dining table. It is clear to see how each of these spaces can have different uses.

Mittelgroße Klassische Wohnküche in L-Form mit Landhausspüle, Quarzwerkstein-Arbeitsplatte, Kücheninsel, Rückwand aus Metrofliesen, Elektrogeräten mit Frontblende, hellem Holzboden, weißer Arbeitsplatte, Schrankfronten mit vertiefter Füllung, blauen Schränken, Küchenrückwand in Weiß und braunem Boden in Seattle

An open double larder in a shaker kitchen in Bristol painted in Farrow & Ball Hague Blue. The interior is painted in Babouche. The birch internal larder drawers are topped with honed Arabescato Corcia Marble. Internal spice racks sit of the doors. Antique brass knobs are used on the doors. The cabinets are topped with Arabescato Corcia Marble worktops. A double integrated oven sits in a tower cabinet next to the larder. The flooring is dark oak parquet.
Photographer - Charlie O'Beirne

Compact kitchen within an open floor plan concept.
Mittelgroße Landhausstil Wohnküche in L-Form mit Schrankfronten im Shaker-Stil, blauen Schränken, Küchengeräten aus Edelstahl, braunem Holzboden, Kücheninsel, braunem Boden, Mineralwerkstoff-Arbeitsplatte, schwarzer Arbeitsplatte und Küchenrückwand in Beige in Burlington
Mittelgroße Landhausstil Wohnküche in L-Form mit Schrankfronten im Shaker-Stil, blauen Schränken, Küchengeräten aus Edelstahl, braunem Holzboden, Kücheninsel, braunem Boden, Mineralwerkstoff-Arbeitsplatte, schwarzer Arbeitsplatte und Küchenrückwand in Beige in Burlington

The heart of the home, this kitchen is bright and full of natural light. Floating shelves hold dishes while a large island provides work space and storage. Cambria quartz countertops.
Inspiro 8

The new kitchen extension provided a foot print of approx 8.6m by 5.6m. We took a small space out of this footage by elongating the hallway to provide a utility room opposite a full height, double coat cupboard before entering the new kitchen.
As this is a new part of the house we embraced the modernity and choose sleek, handleless blue cabintery. The bronzed mirrored splashback adds warmth as well as maximising the sense of space.
Photography by @paullcraig

Lind-Cummings Design Photography
Große Klassische Wohnküche in L-Form mit Waschbecken, Glas-Arbeitsplatte, braunem Holzboden, braunem Boden, blauen Schränken, Küchenrückwand in Weiß, Kücheninsel, flächenbündigen Schrankfronten und blauer Arbeitsplatte in London
Große Klassische Wohnküche in L-Form mit Waschbecken, Glas-Arbeitsplatte, braunem Holzboden, braunem Boden, blauen Schränken, Küchenrückwand in Weiß, Kücheninsel, flächenbündigen Schrankfronten und blauer Arbeitsplatte in London
Wohnküchen mit blauen Schränken Ideen und Design
1