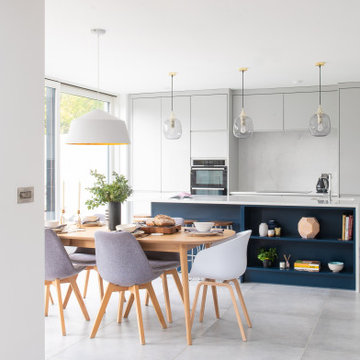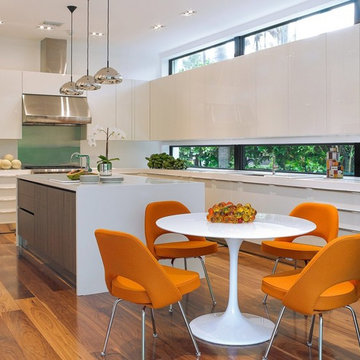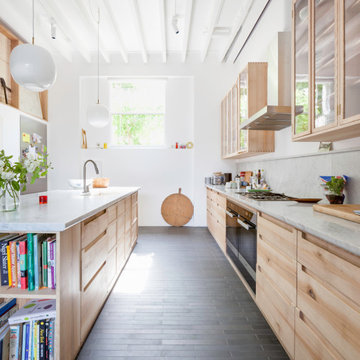Wohnküchen mit flächenbündigen Schrankfronten Ideen und Design
Suche verfeinern:
Budget
Sortieren nach:Heute beliebt
1 – 20 von 156.592 Fotos
1 von 3

Die Kunst bei der Gestaltung dieser Küche war die Trapezform bei der Gestaltung der neuen Küche mit großem Sitzplatz Sinnvoll zu nutzen. Alle Unterschränke wurden in weißem Mattlack ausgeführt und die lange Zeile beginnt links mit einer Tiefe von 70cm und endet rechts mit 40cm. Die Kochinsel hat ebenfalls eine Trapezform. Oberschränke und Hochschränke wurden in Altholz ausgeführt.

Made from FSC Certified solid wood oak kitchen full custom design U shaped kitchen. Marble benchtops flow to the ceiling. Brush brass skirting boards with seamless push to open doors. Eco friendly natrual vegatable oil light grey flooring high quaitly seamless alternative. Matt black power coated slide to open kitchen windows.

Naturstein hat eine besondere Wirkung, wenn er eine gewisse, massive Stärke zeigt. Auch bei Küchenarbeitsplatten ist dies möglich. Ist es technisch nicht möglich, massive Stücke einzubauen, kann die massive Optik durch Verkleben dünnerer Platten erreicht werden. Hier wurde die Wirkung des Blocks noch durch den flächenbündigen Einsatz von Spüle, Kochfeld und Steckdoseneinsatz unterstützt. Das Material Bateig Azul, einen spanischen Kalksandstein, könnte man fast für Beton halten, wenn nicht die fein geschliffene Oberfläche diesen speziellen warme Sandstein-Touch hätte.

Mittelgroße Moderne Wohnküche ohne Insel in L-Form mit Einbauwaschbecken, flächenbündigen Schrankfronten, grauen Schränken, Mineralwerkstoff-Arbeitsplatte, Küchenrückwand in Weiß, Rückwand aus Porzellanfliesen, Küchengeräten aus Edelstahl, Laminat, beigem Boden und weißer Arbeitsplatte in Sonstige

An Indoor Lady
Geräumige Moderne Wohnküche in L-Form mit Waschbecken, flächenbündigen Schrankfronten, hellbraunen Holzschränken, Quarzit-Arbeitsplatte, Küchenrückwand in Weiß, Rückwand aus Stein, Küchengeräten aus Edelstahl, hellem Holzboden, Kücheninsel und weißer Arbeitsplatte in Austin
Geräumige Moderne Wohnküche in L-Form mit Waschbecken, flächenbündigen Schrankfronten, hellbraunen Holzschränken, Quarzit-Arbeitsplatte, Küchenrückwand in Weiß, Rückwand aus Stein, Küchengeräten aus Edelstahl, hellem Holzboden, Kücheninsel und weißer Arbeitsplatte in Austin

Welcome to this captivating house renovation, a harmonious fusion of natural allure and modern aesthetics. The kitchen welcomes you with its elegant combination of bamboo and black cabinets, where organic textures meet sleek sophistication. The centerpiece of the living area is a dramatic full-size black porcelain slab fireplace, exuding contemporary flair and making a bold statement. Ascend the floating stair, accented with a sleek glass handrail, and experience a seamless transition between floors, elevating the sense of open space and modern design. As you explore further, you'll discover three modern bathrooms, each featuring similar design elements with bamboo and black accents, creating a cohesive and inviting atmosphere throughout the home. Embrace the essence of this remarkable renovation, where nature-inspired materials and sleek finishes harmonize to create a stylish and inviting living space.

Zweizeilige Moderne Wohnküche mit flächenbündigen Schrankfronten, grauen Schränken, Küchenrückwand in Weiß, Rückwand aus Stein, Küchengeräten aus Edelstahl, Kücheninsel, grauem Boden und weißer Arbeitsplatte in Dublin

Custom european style cabinets, hidden kitchen concept, procelain walls, white on white modern kitchen
Große Moderne Wohnküche mit Unterbauwaschbecken, flächenbündigen Schrankfronten, weißen Schränken, Mineralwerkstoff-Arbeitsplatte, Küchenrückwand in Weiß, Rückwand aus Stein, schwarzen Elektrogeräten, Kücheninsel und weißer Arbeitsplatte in San Francisco
Große Moderne Wohnküche mit Unterbauwaschbecken, flächenbündigen Schrankfronten, weißen Schränken, Mineralwerkstoff-Arbeitsplatte, Küchenrückwand in Weiß, Rückwand aus Stein, schwarzen Elektrogeräten, Kücheninsel und weißer Arbeitsplatte in San Francisco

This mid-century modern home celebrates the beauty of nature, and this newly restored kitchen embraces the home's roots with materials to match.
Walnut cabinets with a slab front in a natural finish complement the rest of the home's paneling beautifully. A thick quartzite countertop on the island, and the same stone for the perimeter countertops and backsplash feature an elegant veining. The natural light and large windows above the sink further connect this kitchen to the outdoors, making it a true celebration of nature.\

Große Klassische Wohnküche in U-Form mit Unterbauwaschbecken, flächenbündigen Schrankfronten, hellen Holzschränken, Quarzwerkstein-Arbeitsplatte, Rückwand aus Quarzwerkstein, Elektrogeräten mit Frontblende, braunem Holzboden, Kücheninsel, braunem Boden, weißer Arbeitsplatte, freigelegten Dachbalken und Küchenrückwand in Weiß in Chicago

Matt Clayton Photography
Zweizeilige Klassische Wohnküche mit Unterbauwaschbecken, flächenbündigen Schrankfronten, schwarzen Schränken, Küchenrückwand in Weiß, Elektrogeräten mit Frontblende, hellem Holzboden, Kücheninsel, beigem Boden und schwarzer Arbeitsplatte in London
Zweizeilige Klassische Wohnküche mit Unterbauwaschbecken, flächenbündigen Schrankfronten, schwarzen Schränken, Küchenrückwand in Weiß, Elektrogeräten mit Frontblende, hellem Holzboden, Kücheninsel, beigem Boden und schwarzer Arbeitsplatte in London

Zweizeilige Moderne Wohnküche mit blauen Schränken, Quarzit-Arbeitsplatte, Küchenrückwand in Weiß, Rückwand aus Marmor, hellem Holzboden, Unterbauwaschbecken, flächenbündigen Schrankfronten, schwarzen Elektrogeräten, Kücheninsel und grauem Boden in London

Moderne Wohnküche mit flächenbündigen Schrankfronten, dunklen Holzschränken, Küchenrückwand in Schwarz, Küchengeräten aus Edelstahl, hellem Holzboden, Kücheninsel, beigem Boden, Unterbauwaschbecken, Marmor-Arbeitsplatte und Rückwand aus Stein in Austin

Deborah Wecselman Design, Inc
Große Moderne Wohnküche in L-Form mit Unterbauwaschbecken, flächenbündigen Schrankfronten, weißen Schränken, Küchengeräten aus Edelstahl, braunem Holzboden, Kücheninsel und Mineralwerkstoff-Arbeitsplatte in Miami
Große Moderne Wohnküche in L-Form mit Unterbauwaschbecken, flächenbündigen Schrankfronten, weißen Schränken, Küchengeräten aus Edelstahl, braunem Holzboden, Kücheninsel und Mineralwerkstoff-Arbeitsplatte in Miami

Renovation of a 1950's tract home into a stunning masterpiece. Matte lacquer finished cabinets with deep charcoal which coordinates with the dark waterfall stone on the living room end of the duplex.

Bespoke kitchen by Sebastian Cox, with marble worktops and exposed ceiling joists and strut work
Zweizeilige Moderne Wohnküche mit hellen Holzschränken, Marmor-Arbeitsplatte, Küchenrückwand in Grau, Rückwand aus Marmor, Keramikboden, Kücheninsel, grauem Boden, grauer Arbeitsplatte, Unterbauwaschbecken, flächenbündigen Schrankfronten und schwarzen Elektrogeräten in London
Zweizeilige Moderne Wohnküche mit hellen Holzschränken, Marmor-Arbeitsplatte, Küchenrückwand in Grau, Rückwand aus Marmor, Keramikboden, Kücheninsel, grauem Boden, grauer Arbeitsplatte, Unterbauwaschbecken, flächenbündigen Schrankfronten und schwarzen Elektrogeräten in London

Mid-Century Modern Restoration
Mittelgroße Mid-Century Wohnküche mit Unterbauwaschbecken, flächenbündigen Schrankfronten, braunen Schränken, Quarzwerkstein-Arbeitsplatte, Küchenrückwand in Weiß, Rückwand aus Quarzwerkstein, Elektrogeräten mit Frontblende, Terrazzo-Boden, Kücheninsel, weißem Boden, weißer Arbeitsplatte und freigelegten Dachbalken in Minneapolis
Mittelgroße Mid-Century Wohnküche mit Unterbauwaschbecken, flächenbündigen Schrankfronten, braunen Schränken, Quarzwerkstein-Arbeitsplatte, Küchenrückwand in Weiß, Rückwand aus Quarzwerkstein, Elektrogeräten mit Frontblende, Terrazzo-Boden, Kücheninsel, weißem Boden, weißer Arbeitsplatte und freigelegten Dachbalken in Minneapolis

Retro Wohnküche in L-Form mit Einbauwaschbecken, hellbraunen Holzschränken, Quarzwerkstein-Arbeitsplatte, Küchenrückwand in Weiß, Rückwand aus Metrofliesen, Küchengeräten aus Edelstahl, hellem Holzboden, Kücheninsel, weißer Arbeitsplatte, freigelegten Dachbalken, flächenbündigen Schrankfronten und braunem Boden in Portland

Große Moderne Wohnküche in L-Form mit Unterbauwaschbecken, flächenbündigen Schrankfronten, Quarzwerkstein-Arbeitsplatte, Küchenrückwand in Weiß, Rückwand aus Keramikfliesen, Küchengeräten aus Edelstahl, Betonboden, Kücheninsel, grauem Boden, weißer Arbeitsplatte und hellen Holzschränken in Kolumbus

Große Moderne Wohnküche in L-Form mit Unterbauwaschbecken, flächenbündigen Schrankfronten, dunklen Holzschränken, Marmor-Arbeitsplatte, Küchenrückwand in Grau, Rückwand aus Stein, Küchengeräten aus Edelstahl, Porzellan-Bodenfliesen, Kücheninsel, weißem Boden und grauer Arbeitsplatte in Seattle
Wohnküchen mit flächenbündigen Schrankfronten Ideen und Design
1