Wohnküchen mit grauen Schränken Ideen und Design
Suche verfeinern:
Budget
Sortieren nach:Heute beliebt
121 – 140 von 54.672 Fotos
1 von 3

Große Moderne Wohnküche in L-Form mit Landhausspüle, Schrankfronten mit vertiefter Füllung, grauen Schränken, Marmor-Arbeitsplatte, Küchenrückwand in Grau, Rückwand aus Stein, weißen Elektrogeräten, hellem Holzboden, Kücheninsel und beigem Boden in Los Angeles
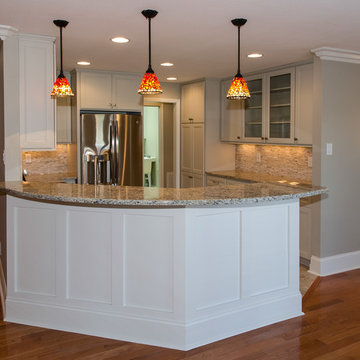
Kitchen after Remodel with new Tile Floor, Back-splash, Appliances, Counter tops, Crown, Base, Cabinets, Re-textured Ceiling and Custom Bar Side Detail.
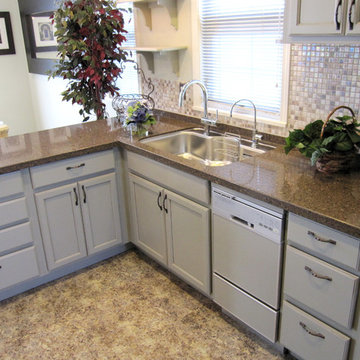
M's Factory
Mittelgroße Shabby-Look Wohnküche ohne Insel in L-Form mit Unterbauwaschbecken, Schrankfronten mit vertiefter Füllung, grauen Schränken, Arbeitsplatte aus Terrazzo, Küchenrückwand in Braun, Rückwand aus Stäbchenfliesen und schwarzen Elektrogeräten in Nagoya
Mittelgroße Shabby-Look Wohnküche ohne Insel in L-Form mit Unterbauwaschbecken, Schrankfronten mit vertiefter Füllung, grauen Schränken, Arbeitsplatte aus Terrazzo, Küchenrückwand in Braun, Rückwand aus Stäbchenfliesen und schwarzen Elektrogeräten in Nagoya
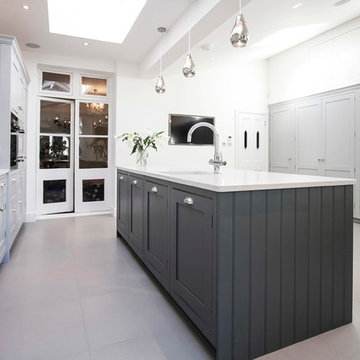
Burlanes were commissioned to design, create and install a fresh and contemporary kitchen for a brand new extension on a beautiful family home in Crystal Palace, London. The main objective was to maximise the use of space and achieve a clean looking, clutter free kitchen, with lots of storage and a dedicated dining area.
We are delighted with the outcome of this kitchen, but more importantly so is the client who says it is where her family now spend all their time.
“I can safely say that everything I ever wanted in a kitchen is in my kitchen, brilliant larder cupboards, great pull out shelves for the toaster etc and all expertly hand built. After our initial visit from our designer Lindsey Durrant, I was confident that she knew exactly what I wanted even from my garbled ramblings, and I got exactly what I wanted! I honestly would not hesitate in recommending Burlanes to anyone.”
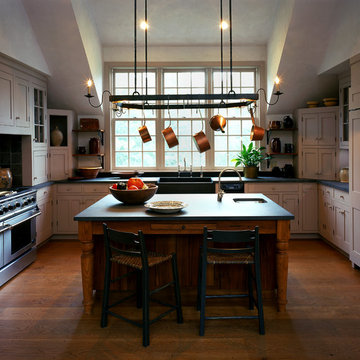
The large Country Kitchen features a chestnut island, soapstone counters and custom iron pot rack / chandelier.
Robert Benson
Große Landhaus Wohnküche in U-Form mit Landhausspüle, Schrankfronten im Shaker-Stil, grauen Schränken, Speckstein-Arbeitsplatte, Küchenrückwand in Grau, Rückwand aus Steinfliesen, Küchengeräten aus Edelstahl, braunem Holzboden und Kücheninsel in New York
Große Landhaus Wohnküche in U-Form mit Landhausspüle, Schrankfronten im Shaker-Stil, grauen Schränken, Speckstein-Arbeitsplatte, Küchenrückwand in Grau, Rückwand aus Steinfliesen, Küchengeräten aus Edelstahl, braunem Holzboden und Kücheninsel in New York
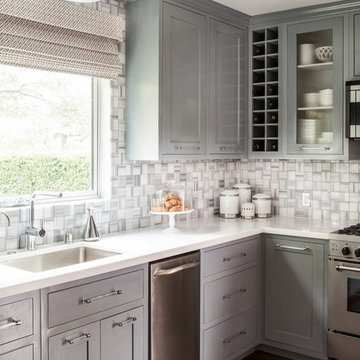
This home was a sweet 30's bungalow in the West Hollywood area. We flipped the kitchen and the dining room to allow access to the ample backyard.
The design of the space was inspired by Manhattan's pre war apartments, refined and elegant.
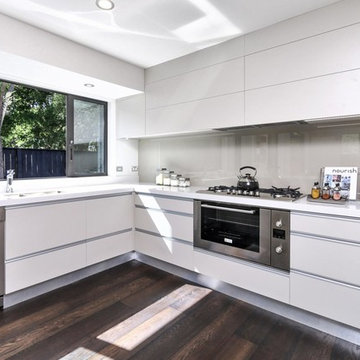
We gave the kitchen and clean sleek look. With the high sheen surfaces that is easy to clean.
We used a granite kitchen top and we also wanted a clean look regarding the extractor fan.
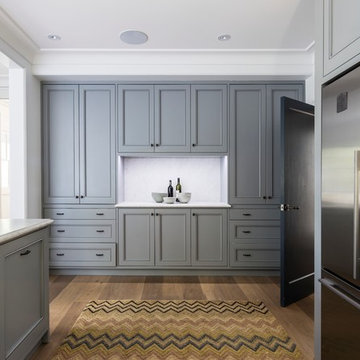
Photographer Justin Alexander ph: 0414 365 243
Große Klassische Wohnküche in L-Form mit Unterbauwaschbecken, Schrankfronten mit vertiefter Füllung, grauen Schränken, Marmor-Arbeitsplatte, Küchenrückwand in Grau, Rückwand aus Stein, Küchengeräten aus Edelstahl, hellem Holzboden und Halbinsel in Sydney
Große Klassische Wohnküche in L-Form mit Unterbauwaschbecken, Schrankfronten mit vertiefter Füllung, grauen Schränken, Marmor-Arbeitsplatte, Küchenrückwand in Grau, Rückwand aus Stein, Küchengeräten aus Edelstahl, hellem Holzboden und Halbinsel in Sydney
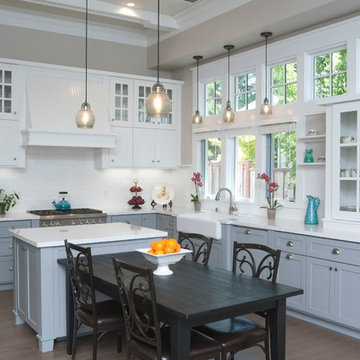
Morgenroth Development is a fully licensed general contractor in Pleasanton, CA. We offer a full-range of professional design and construction services. We have a team of excellent craftsmen exercising the highest quality in all disciplines. Since 1995 we have earned and retained clients by providing superior customer service and quality design.
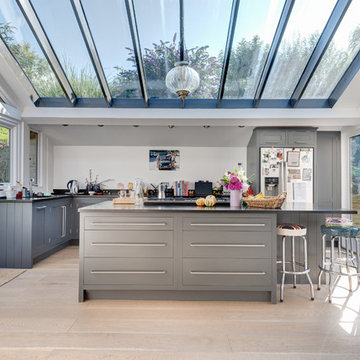
A wonderful kitchen created in a contemporary extension to an old stone farmhouse. The glass roof and the dual access to the garden and a rear courtyard gives this a real indoor/outdoor feel. Photo Styling Jan Cadle, Colin Cadle Photography
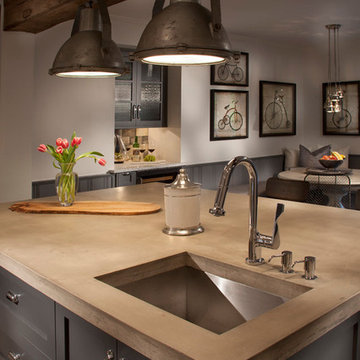
Kitchen Designed by Galen Clemmer of Kountry Kraft
Industrial Wohnküche in L-Form mit Unterbauwaschbecken, grauen Schränken, Betonarbeitsplatte, Küchengeräten aus Edelstahl und Kücheninsel in Philadelphia
Industrial Wohnküche in L-Form mit Unterbauwaschbecken, grauen Schränken, Betonarbeitsplatte, Küchengeräten aus Edelstahl und Kücheninsel in Philadelphia
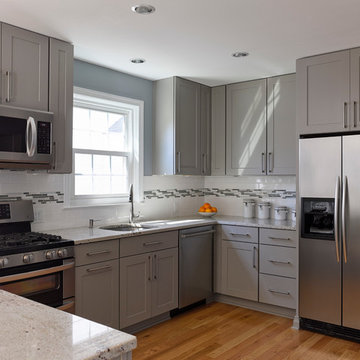
Tom Holdsworth Photography
Mittelgroße Retro Wohnküche in U-Form mit Schrankfronten mit vertiefter Füllung, Granit-Arbeitsplatte, Küchengeräten aus Edelstahl, hellem Holzboden, Waschbecken, grauen Schränken, bunter Rückwand, Rückwand aus Glasfliesen und Halbinsel in Baltimore
Mittelgroße Retro Wohnküche in U-Form mit Schrankfronten mit vertiefter Füllung, Granit-Arbeitsplatte, Küchengeräten aus Edelstahl, hellem Holzboden, Waschbecken, grauen Schränken, bunter Rückwand, Rückwand aus Glasfliesen und Halbinsel in Baltimore
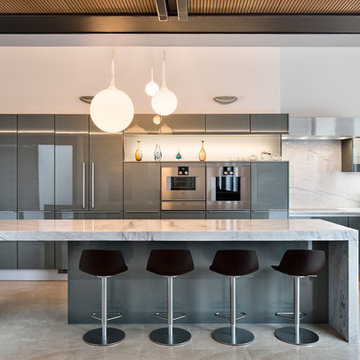
Moderne Wohnküche in L-Form mit Unterbauwaschbecken, flächenbündigen Schrankfronten, grauen Schränken, Quarzit-Arbeitsplatte, Küchenrückwand in Weiß, Küchengeräten aus Edelstahl, Keramikboden, Kücheninsel und Rückwand aus Stein in Wellington

This gray and transitional kitchen remodel bridges the gap between contemporary style and traditional style. The dark gray cabinetry, light gray walls, and white subway tile backsplash make for a beautiful, neutral canvas for the bold teal blue and yellow décor accented throughout the design.
Designer Gwen Adair of Cabinet Supreme by Adair did a fabulous job at using grays to create a neutral backdrop to bring out the bright, vibrant colors that the homeowners love so much.
This Milwaukee, WI kitchen is the perfect example of Dura Supreme's recent launch of gray paint finishes, it has been interesting to see these new cabinetry colors suddenly flowing across our manufacturing floor, destined for homes around the country. We've already seen an enthusiastic acceptance of these new colors as homeowners started immediately selecting our various shades of gray paints, like this example of “Storm Gray”, for their new homes and remodeling projects!
Dura Supreme’s “Storm Gray” is the darkest of our new gray painted finishes (although our current “Graphite” paint finish is a charcoal gray that is almost black). For those that like the popular contrast between light and dark finishes, Storm Gray pairs beautifully with lighter painted and stained finishes.
Request a FREE Dura Supreme Brochure Packet:
http://www.durasupreme.com/request-brochure
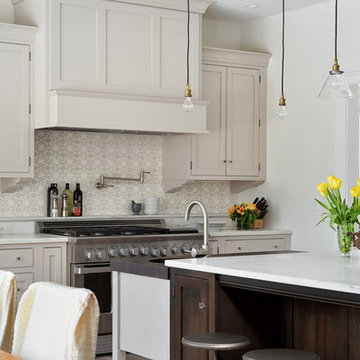
www.KimSmithPhoto.com;
Design by Kitchen Cove Cabinetry - Portland, ME
Klassische Wohnküche mit Schrankfronten im Shaker-Stil, grauen Schränken, Küchengeräten aus Edelstahl, braunem Holzboden und Kücheninsel in Atlanta
Klassische Wohnküche mit Schrankfronten im Shaker-Stil, grauen Schränken, Küchengeräten aus Edelstahl, braunem Holzboden und Kücheninsel in Atlanta

Photo by Carolyn Bates
Mittelgroße Moderne Wohnküche in U-Form mit Einbauwaschbecken, flächenbündigen Schrankfronten, grauen Schränken, Laminat-Arbeitsplatte, Rückwand aus Holz, bunten Elektrogeräten, Betonboden, Kücheninsel, grauem Boden und grauer Arbeitsplatte in Burlington
Mittelgroße Moderne Wohnküche in U-Form mit Einbauwaschbecken, flächenbündigen Schrankfronten, grauen Schränken, Laminat-Arbeitsplatte, Rückwand aus Holz, bunten Elektrogeräten, Betonboden, Kücheninsel, grauem Boden und grauer Arbeitsplatte in Burlington
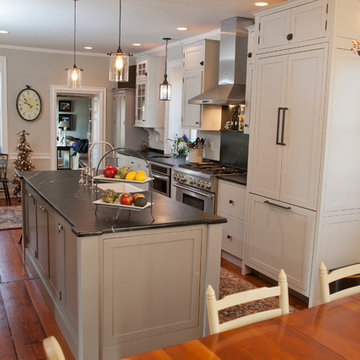
This beautiful farmhouse kitchen in soft grey tones bridge the gap between old and new. Thermador appliances work hard for the avid cooks who live here. Design by Jarrett Design, LLC. Cabinetry by Plain & Fancy Cabinetry. Counters by Bucks County Soapstone. Matt Villano Photography

View of Kitchen from outdoor kitchen:
Island contemporary kitchen in Naples, Florida. Features custom cabinetry and finishes, double islands, Wolf/Sub-Zero appliances, super wide pompeii stone 3 inch counter tops, and Adorne switches and outlets.
41 West Coastal Retreat Series reveals creative, fresh ideas, for a new look to define the casual beach lifestyle of Naples.
More than a dozen custom variations and sizes are available to be built on your lot. From this spacious 3,000 square foot, 3 bedroom model, to larger 4 and 5 bedroom versions ranging from 3,500 - 10,000 square feet, including guest house options.
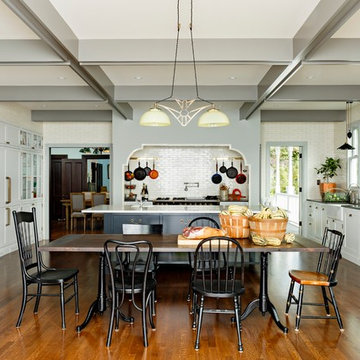
Lincoln Barbour
Klassische Wohnküche mit Landhausspüle, Schrankfronten im Shaker-Stil, grauen Schränken, Marmor-Arbeitsplatte, schwarzen Elektrogeräten, Küchenrückwand in Weiß und Rückwand aus Metrofliesen in Portland
Klassische Wohnküche mit Landhausspüle, Schrankfronten im Shaker-Stil, grauen Schränken, Marmor-Arbeitsplatte, schwarzen Elektrogeräten, Küchenrückwand in Weiß und Rückwand aus Metrofliesen in Portland
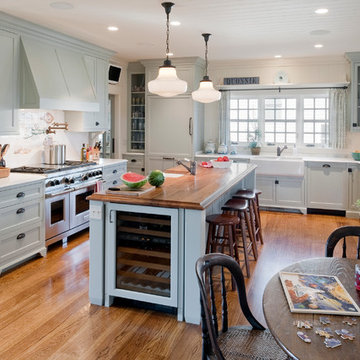
Große Maritime Wohnküche in U-Form mit Landhausspüle, Schrankfronten im Shaker-Stil, grauen Schränken, Küchenrückwand in Weiß, Elektrogeräten mit Frontblende, Arbeitsplatte aus Holz, braunem Holzboden und Kücheninsel in Providence
Wohnküchen mit grauen Schränken Ideen und Design
7