Wohnküchen mit Küchengeräten aus Edelstahl Ideen und Design
Suche verfeinern:
Budget
Sortieren nach:Heute beliebt
141 – 160 von 472.381 Fotos
1 von 3

Modern Kitchen with wood stained cabinets, dark quartz stone countertop, moody bronze tile backsplash. This Kitchen has custom patterned drapery with large windows and views to the canyon view. The counter stools are covered with an indoor/outdoor modern fabric from Kelly Wearstler.

Mittelgroße Moderne Wohnküche in L-Form mit weißen Schränken, Quarzwerkstein-Arbeitsplatte, Küchenrückwand in Weiß, Kücheninsel, weißer Arbeitsplatte, Doppelwaschbecken, Rückwand aus Keramikfliesen, Küchengeräten aus Edelstahl, braunem Boden, flächenbündigen Schrankfronten und dunklem Holzboden in Sydney
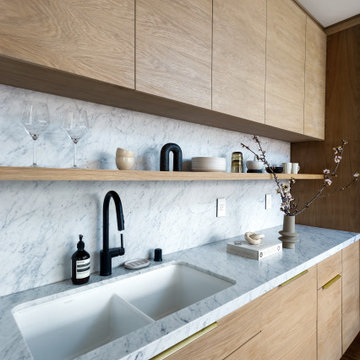
Kleine Moderne Wohnküche ohne Insel in L-Form mit Doppelwaschbecken, flächenbündigen Schrankfronten, hellen Holzschränken, Marmor-Arbeitsplatte, Küchenrückwand in Weiß, Rückwand aus Marmor, Küchengeräten aus Edelstahl, braunem Holzboden, braunem Boden und weißer Arbeitsplatte in San Francisco
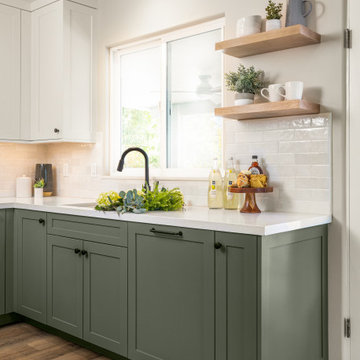
Kleine Klassische Wohnküche ohne Insel in U-Form mit Doppelwaschbecken, Schrankfronten im Shaker-Stil, grünen Schränken, Quarzwerkstein-Arbeitsplatte, Küchenrückwand in Weiß, Küchengeräten aus Edelstahl und weißer Arbeitsplatte in Los Angeles

Große Klassische Wohnküche in L-Form mit Unterbauwaschbecken, Schrankfronten im Shaker-Stil, weißen Schränken, Quarzwerkstein-Arbeitsplatte, Küchenrückwand in Weiß, Küchengeräten aus Edelstahl, braunem Holzboden, Kücheninsel und weißer Arbeitsplatte in Boston
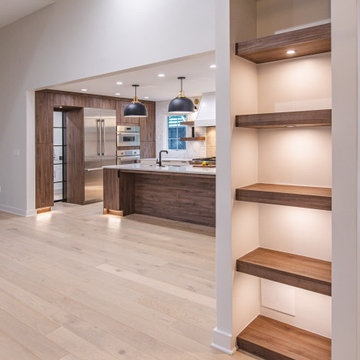
Experience "Natural Harmony," a kitchen that celebrates the beauty of nature in an open and inviting space. This open concept design features a captivating wood island at its heart, radiating warmth and charm. Enhancing the aesthetic are open shelves, providing both practicality and an opportunity to display cherished kitchen essentials and décor. With a seamless blend of functionality and natural allure, this kitchen invites you to embrace a harmonious and welcoming culinary haven.

A ground floor remodel creating larger, more functional rooms without increasing the property's actual size. Meadowlark incorporated custom cabinetry solutions that not only added to the flow of the rooms but also added storage and purpose.
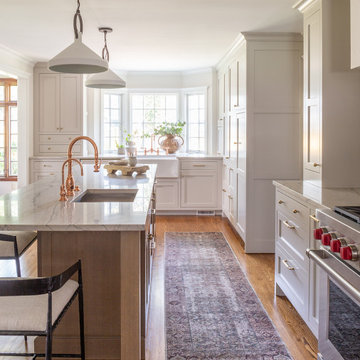
Klassische Wohnküche mit Unterbauwaschbecken, Kassettenfronten, weißen Schränken, Marmor-Arbeitsplatte, Kücheninsel, weißer Arbeitsplatte, Küchengeräten aus Edelstahl, braunem Holzboden und braunem Boden in New York
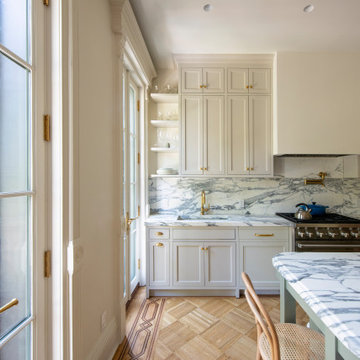
The new widened and reconfigured kitchen is the jewel piece of the house. Among other things, it features quarried marble countertops and backsplash, as well as custom wood cabinetry.
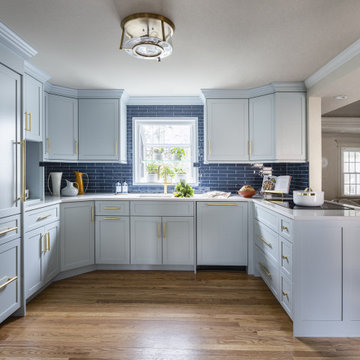
This is the sweetest kitchen in a traditional cape style home. A favorite of ours as we stepped up to the challenge of updating without making any major changes to the footprint and flooring. Organization and storage ended up being plentiful. We managed to give our client a timeless yet fun colorful space for preparing meals. Brass accents add a touch of elegance. A new window added a lot of light to a dark space as it does double duty with a place to grow herbs. The cabinet style is timeless and the clean lines allowed some room for fun by bringing the navy ondulated backsplash tile right to the ceiling. The space is open to a very cozy dining area so the calmness of blue carries through. We were able to give our client a refresh while staying true to the homes calling stylistically.
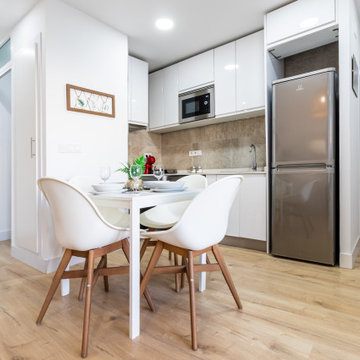
La cocina está totalmente equipada, añadimos mobiliario blanco para no restar luz a la vivienda, al ser un espacio abierto queda integrada con el salón y comedor.
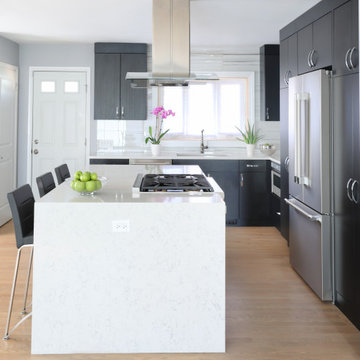
Finishes with high drama and a modern edge were our goal. Black laminate cabinets fit the bill, accented by white countertops with a waterfall edge and polished metals throughout.
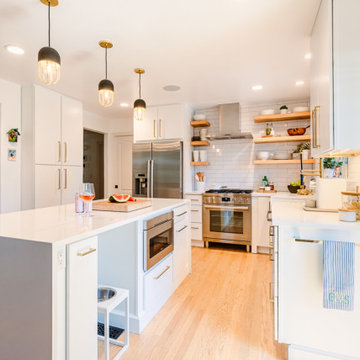
A island that contains so much function is one thing we love about this kitchen! It has a niche for the dog bowls, seating for guests, built-in microwave, trash pullout, electrical, and storage space to boot. It dies it all while looking beautiful!
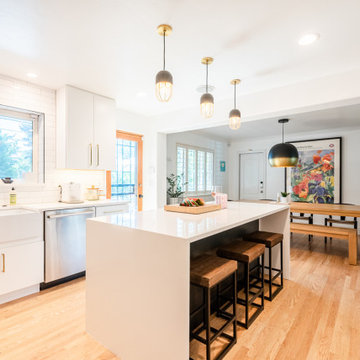
An island for seating hosting guests as you cook is only made better by it having beautiful waterfall edges to give it a finished look.
Mittelgroße Skandinavische Wohnküche in L-Form mit Landhausspüle, flächenbündigen Schrankfronten, weißen Schränken, Quarzit-Arbeitsplatte, Küchenrückwand in Weiß, Rückwand aus Keramikfliesen, Küchengeräten aus Edelstahl, hellem Holzboden, Kücheninsel und weißer Arbeitsplatte in Denver
Mittelgroße Skandinavische Wohnküche in L-Form mit Landhausspüle, flächenbündigen Schrankfronten, weißen Schränken, Quarzit-Arbeitsplatte, Küchenrückwand in Weiß, Rückwand aus Keramikfliesen, Küchengeräten aus Edelstahl, hellem Holzboden, Kücheninsel und weißer Arbeitsplatte in Denver

This family home belongs to a wonderful family with 2 children and a dog. The original kitchen was very angular and separate from the dining and living spaces while open to an area that was used as a kids play space. By taking away the angles and opening up the kitchen to the dining area we created an open-plan kitchen dining living area with easy access to the exterior. We used Arctic White Gloss Melamine for the under bench and tall cupboards and Supreme Oak Puregrain Melamine for the overhead cupboards. The Oak adds warmth and appeal The White Ice Engineered Stone was used on the Benchtop as well as Splashback. It is crisp without being pure white and adds subtle interest. The layout allows for a zone for coffee making, cooking and preparation as well as cleaning. This was of great importance to the clients, as when family are visiting they all cook together.
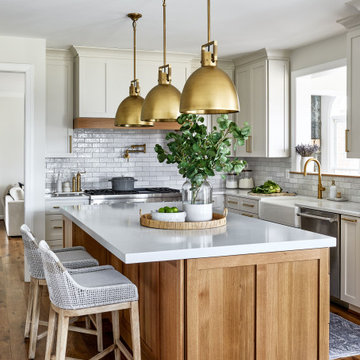
This kitchen was truly transformed. Not only was the flooring changed from tile to seamless hardwood, the functionality and appliance location was adjusted to suit the needs of this home chef. This bright and airy kitchen has the natural elements the homeowner loves and the durability to withstand their busy lifestyle.

Mid-Century Modern Design has been making a comeback in recent years and for good reason. The emphasis on clean lines and natural materials brings a warmth and texture that’s unfussy and uncomplicated. This couple wanted to restore their Midcentury home to its original intention, embracing the characteristics that make this style so noteworthy.
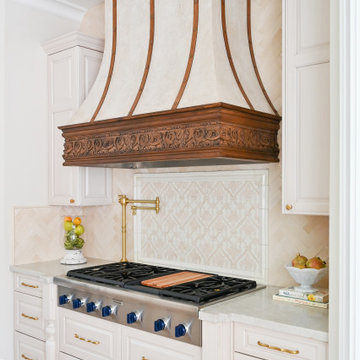
Creamy tones fill this kitchen. It charming space is home to a lovely handcrafted vent hood. It is custom designed, faux-painted and textured by a local artist. It is detailed with intricate wood carved trim and straps.

Tired of the original, segmented floor plan of their midcentury home, this young family was ready to make a big change. Inspired by their beloved collection of Heath Ceramics tableware and needing an open space for the family to gather to do homework, make bread, and enjoy Friday Pizza Night…a new kitchen was born.
Interior Architecture.
Removal of one wall that provided a major obstruction, but no structure, resulted in connection between the family room, dining room, and kitchen. The new open plan allowed for a large island with seating and better flow in and out of the kitchen and garage.
Interior Design.
Vertically stacked, handmade tiles from Heath Ceramics in Ogawa Green wrap the perimeter backsplash with a nod to midcentury design. A row of white oak slab doors conceal a hidden exhaust hood while offering a sleek modern vibe. Shelves float just below to display beloved tableware, cookbooks, and cherished souvenirs.
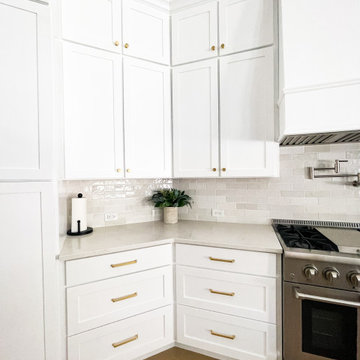
Craftsman style kitchen with modern shaker cabinets.
Große, Zweizeilige Urige Wohnküche mit Landhausspüle, Schrankfronten im Shaker-Stil, weißen Schränken, Marmor-Arbeitsplatte, Küchenrückwand in Weiß, Rückwand aus Metrofliesen, Küchengeräten aus Edelstahl, hellem Holzboden, Kücheninsel, braunem Boden und weißer Arbeitsplatte in Sonstige
Große, Zweizeilige Urige Wohnküche mit Landhausspüle, Schrankfronten im Shaker-Stil, weißen Schränken, Marmor-Arbeitsplatte, Küchenrückwand in Weiß, Rückwand aus Metrofliesen, Küchengeräten aus Edelstahl, hellem Holzboden, Kücheninsel, braunem Boden und weißer Arbeitsplatte in Sonstige
Wohnküchen mit Küchengeräten aus Edelstahl Ideen und Design
8