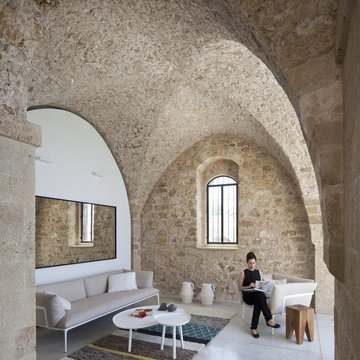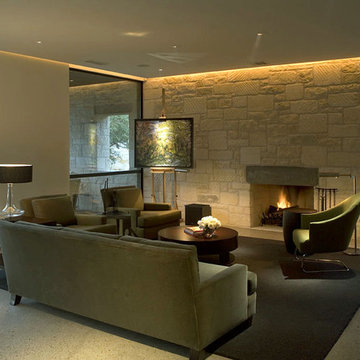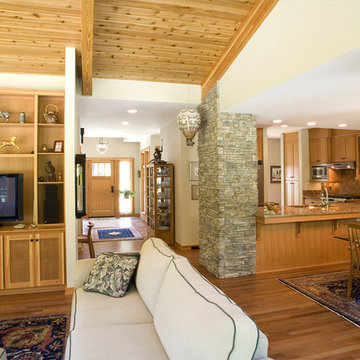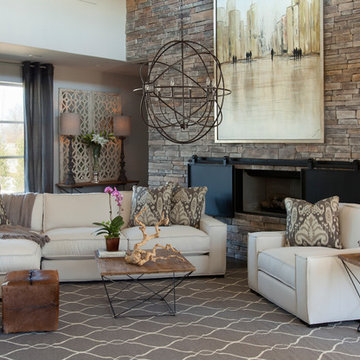Wohnzimmer mit Wandgestaltungen Ideen und Design
Suche verfeinern:
Budget
Sortieren nach:Heute beliebt
1 – 20 von 471 Fotos
1 von 3

This 6,000sf luxurious custom new construction 5-bedroom, 4-bath home combines elements of open-concept design with traditional, formal spaces, as well. Tall windows, large openings to the back yard, and clear views from room to room are abundant throughout. The 2-story entry boasts a gently curving stair, and a full view through openings to the glass-clad family room. The back stair is continuous from the basement to the finished 3rd floor / attic recreation room.
The interior is finished with the finest materials and detailing, with crown molding, coffered, tray and barrel vault ceilings, chair rail, arched openings, rounded corners, built-in niches and coves, wide halls, and 12' first floor ceilings with 10' second floor ceilings.
It sits at the end of a cul-de-sac in a wooded neighborhood, surrounded by old growth trees. The homeowners, who hail from Texas, believe that bigger is better, and this house was built to match their dreams. The brick - with stone and cast concrete accent elements - runs the full 3-stories of the home, on all sides. A paver driveway and covered patio are included, along with paver retaining wall carved into the hill, creating a secluded back yard play space for their young children.
Project photography by Kmieick Imagery.

This lengthy, rectangular family room was made more inviting by 'mirror image' settings, including double light fixture, double cocktail table, and duplicate sofa & chair combinations.

LoriDennis.com Interior Design/ KenHayden.com Photography
Fernseherloses, Offenes Industrial Wohnzimmer in Los Angeles
Fernseherloses, Offenes Industrial Wohnzimmer in Los Angeles

Roger Wade Studio
Großes, Offenes Uriges Wohnzimmer mit beiger Wandfarbe, dunklem Holzboden, Kamin, Kaminumrandung aus Stein, TV-Wand, braunem Boden und Steinwänden in Sacramento
Großes, Offenes Uriges Wohnzimmer mit beiger Wandfarbe, dunklem Holzboden, Kamin, Kaminumrandung aus Stein, TV-Wand, braunem Boden und Steinwänden in Sacramento
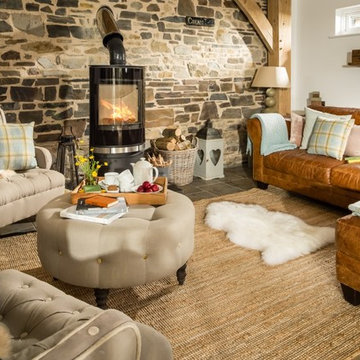
Großes Landhausstil Wohnzimmer mit weißer Wandfarbe, Kalkstein, Kaminofen und Steinwänden in Sonstige

A rustic-modern house designed to grow organically from its site, overlooking a cornfield, river and mountains in the distance. Indigenous stone and wood materials were taken from the site and incorporated into the structure, which was articulated to honestly express the means of construction. Notable features include an open living/dining/kitchen space with window walls taking in the surrounding views, and an internally-focused circular library celebrating the home owner’s love of literature.
Phillip Spears Photographer
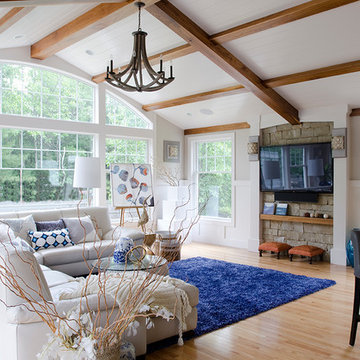
Offenes, Mittelgroßes, Repräsentatives Maritimes Wohnzimmer mit grauer Wandfarbe, hellem Holzboden, TV-Wand, beigem Boden und Steinwänden in Boston

Dan Arnold Photo
Industrial Wohnzimmer mit Betonboden, grauem Boden, grauer Wandfarbe und TV-Wand in Los Angeles
Industrial Wohnzimmer mit Betonboden, grauem Boden, grauer Wandfarbe und TV-Wand in Los Angeles
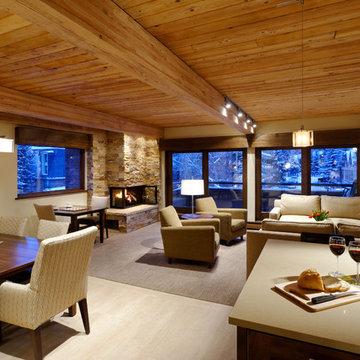
Offenes, Mittelgroßes Modernes Wohnzimmer mit beiger Wandfarbe, Teppichboden, Tunnelkamin, Kaminumrandung aus Stein, Multimediawand und Steinwänden in Denver
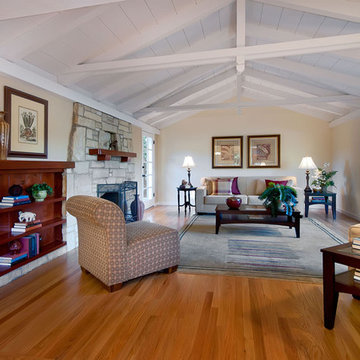
mark pinkerton vi360 Photography
Geräumiges Klassisches Wohnzimmer mit beiger Wandfarbe und Steinwänden in San Francisco
Geräumiges Klassisches Wohnzimmer mit beiger Wandfarbe und Steinwänden in San Francisco
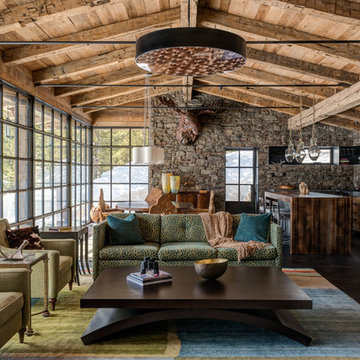
Repräsentatives, Offenes Uriges Wohnzimmer mit Kamin, Kaminumrandung aus Stein, braunem Boden und Steinwänden in Sonstige
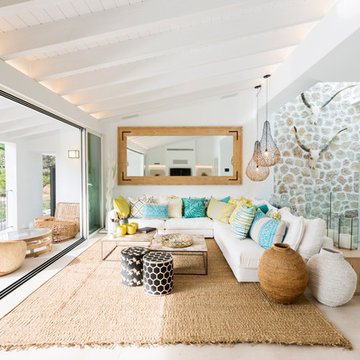
Mittelgroßes, Repräsentatives, Offenes, Fernseherloses Skandinavisches Wohnzimmer ohne Kamin mit weißer Wandfarbe und Steinwänden in Palma de Mallorca

Living Proof Photograpy
Offenes, Großes Modernes Wohnzimmer mit beiger Wandfarbe, dunklem Holzboden, Kamin, Kaminumrandung aus Stein, TV-Wand, braunem Boden, freigelegten Dachbalken und Tapetenwänden in Miami
Offenes, Großes Modernes Wohnzimmer mit beiger Wandfarbe, dunklem Holzboden, Kamin, Kaminumrandung aus Stein, TV-Wand, braunem Boden, freigelegten Dachbalken und Tapetenwänden in Miami
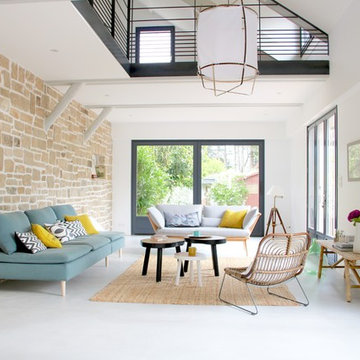
Großes, Offenes, Fernseherloses Skandinavisches Wohnzimmer ohne Kamin mit weißer Wandfarbe, Betonboden, grauem Boden und Steinwänden in Sonstige

A new residence located on a sloping site, the home is designed to take full advantage of its mountain surroundings. The arrangement of building volumes allows the grade and water to flow around the project. The primary living spaces are located on the upper level, providing access to the light, air and views of the landscape. The design embraces the materials, methods and forms of traditional northeastern rural building, but with a definitive clean, modern twist.
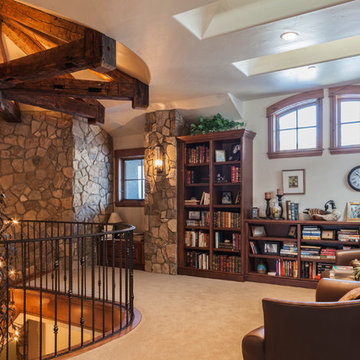
Builder: Ades Design Build; Photography: Lou Costy
Fernseherlose Urige Bibliothek im Loft-Stil mit Teppichboden und Steinwänden in Denver
Fernseherlose Urige Bibliothek im Loft-Stil mit Teppichboden und Steinwänden in Denver
Wohnzimmer mit Wandgestaltungen Ideen und Design
1
