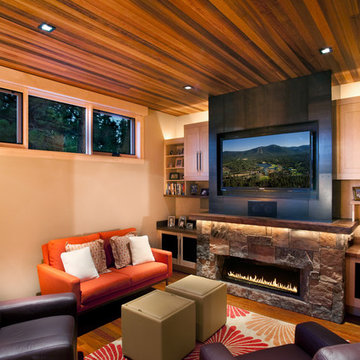Wohnzimmer mit Kaminumrandungen Ideen und Design
Suche verfeinern:
Budget
Sortieren nach:Heute beliebt
1 – 20 von 412 Fotos
1 von 3

Living Room
Klassisches Wohnzimmer mit Kaminumrandung aus Stein, beiger Wandfarbe, braunem Holzboden, TV-Wand und braunem Boden in Calgary
Klassisches Wohnzimmer mit Kaminumrandung aus Stein, beiger Wandfarbe, braunem Holzboden, TV-Wand und braunem Boden in Calgary

Grey Crawford Photography
Großes Maritimes Wohnzimmer mit beiger Wandfarbe, Kamin, Porzellan-Bodenfliesen, Kaminumrandung aus Stein und TV-Wand in Los Angeles
Großes Maritimes Wohnzimmer mit beiger Wandfarbe, Kamin, Porzellan-Bodenfliesen, Kaminumrandung aus Stein und TV-Wand in Los Angeles
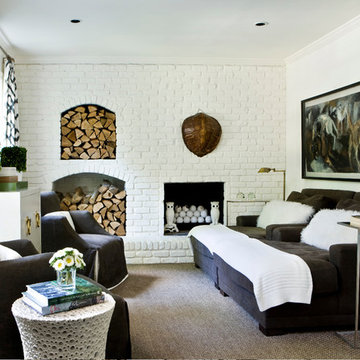
Photo by Erica George Dines
Interior design by Melanie Turner
http://melanieturnerinteriors.com/

Photo by Linda Oyama-Bryan
Mittelgroßes, Offenes Uriges Wohnzimmer mit beiger Wandfarbe, Kamin, TV-Wand, braunem Holzboden, Kaminumrandung aus Beton und braunem Boden in Chicago
Mittelgroßes, Offenes Uriges Wohnzimmer mit beiger Wandfarbe, Kamin, TV-Wand, braunem Holzboden, Kaminumrandung aus Beton und braunem Boden in Chicago

Joseph St. Pierre photo
Großes, Abgetrenntes Klassisches Wohnzimmer mit Kaminumrandung aus Stein, beiger Wandfarbe, braunem Holzboden, Kamin und braunem Boden in Boston
Großes, Abgetrenntes Klassisches Wohnzimmer mit Kaminumrandung aus Stein, beiger Wandfarbe, braunem Holzboden, Kamin und braunem Boden in Boston
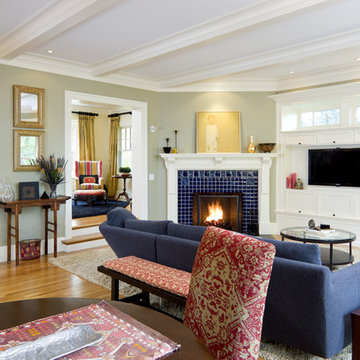
Klassisches Wohnzimmer mit Eckkamin und gefliester Kaminumrandung in Boston
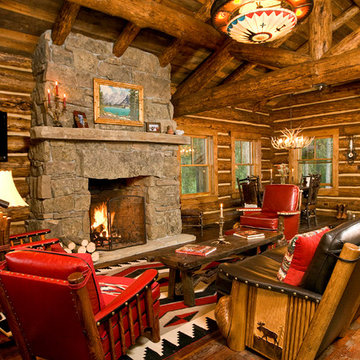
Tuck Fauntlerey
Repräsentatives Uriges Wohnzimmer mit Kamin und Kaminumrandung aus Stein in Sonstige
Repräsentatives Uriges Wohnzimmer mit Kamin und Kaminumrandung aus Stein in Sonstige

Located on a small infill lot in central Austin, this residence was designed to meet the needs of a growing family and an ambitious program. The program had to address challenging city and neighborhood restrictions while maintaining an open floor plan. The exterior materials are employed to define volumes and translate between the defined forms. This vocabulary continues visually inside the home. On this tight lot, it was important to openly connect the main living areas with the exterior, integrating the rear screened-in terrace with the backyard and pool. The Owner's Suite maintains privacy on the quieter corner of the lot. Natural light was an important factor in design. Glazing works in tandem with the deep overhangs to provide ambient lighting and allows for the most pleasing views. Natural materials and light, which were critical to the clients, help define the house to achieve a simplistic, clean demeanor in this historic neighborhood.
Photography by Adam Steiner

Custom designed bar by Shelley Starr, glass shelving with leather strapping, upholstered swivel chairs in Italian Leather, Pewter finish. Jeri Kogel
Mittelgroßes, Offenes Industrial Wohnzimmer mit Hausbar, grauer Wandfarbe, Kamin und Kaminumrandung aus Beton in Los Angeles
Mittelgroßes, Offenes Industrial Wohnzimmer mit Hausbar, grauer Wandfarbe, Kamin und Kaminumrandung aus Beton in Los Angeles
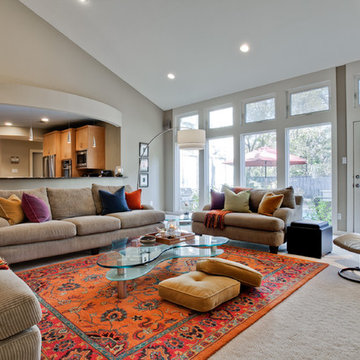
Living area looking through to the eat in kitchen. Photo by shoot2sell.
Großes, Offenes, Fernseherloses Modernes Wohnzimmer mit beiger Wandfarbe, Teppichboden, Kamin, gefliester Kaminumrandung und grauem Boden in Dallas
Großes, Offenes, Fernseherloses Modernes Wohnzimmer mit beiger Wandfarbe, Teppichboden, Kamin, gefliester Kaminumrandung und grauem Boden in Dallas
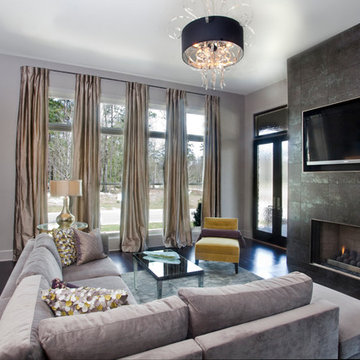
Papillos
Modernes Wohnzimmer mit gefliester Kaminumrandung und schwarzem Boden in New Orleans
Modernes Wohnzimmer mit gefliester Kaminumrandung und schwarzem Boden in New Orleans
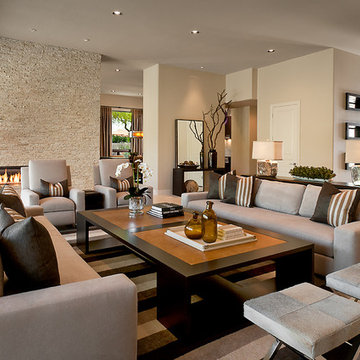
Photo Credit: Mark Boisclair Photography
Modernes Wohnzimmer mit Kaminumrandung aus Stein in Phoenix
Modernes Wohnzimmer mit Kaminumrandung aus Stein in Phoenix

The original double-sided fireplace anchors and connects the living and dining spaces. The owner’s carefully selected modern furnishings are arranged on a new hardwood floor. Photo Credit: Dale Lang

Level Three: We selected a suspension light (metal, glass and silver-leaf) as a key feature of the living room seating area to counter the bold fireplace. It lends drama (albeit, subtle) to the room with its abstract shapes. The silver planes become ephemeral when they reflect and refract the environment: high storefront windows overlooking big blue skies, roaming clouds and solid mountain vistas.
Photograph © Darren Edwards, San Diego
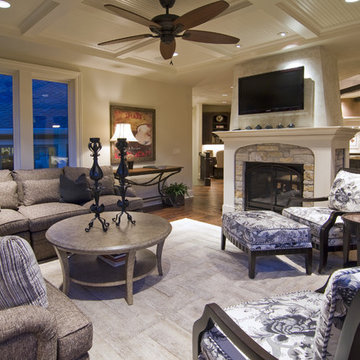
An abundance of living space is only part of the appeal of this traditional French county home. Strong architectural elements and a lavish interior design, including cathedral-arched beamed ceilings, hand-scraped and French bleed-edged walnut floors, faux finished ceilings, and custom tile inlays add to the home's charm.
This home features heated floors in the basement, a mirrored flat screen television in the kitchen/family room, an expansive master closet, and a large laundry/crafts room with Romeo & Juliet balcony to the front yard.
The gourmet kitchen features a custom range hood in limestone, inspired by Romanesque architecture, a custom panel French armoire refrigerator, and a 12 foot antiqued granite island.
Every child needs his or her personal space, offered via a large secret kids room and a hidden passageway between the kids' bedrooms.
A 1,000 square foot concrete sport court under the garage creates a fun environment for staying active year-round. The fun continues in the sunken media area featuring a game room, 110-inch screen, and 14-foot granite bar.
Story - Midwest Home Magazine
Photos - Todd Buchanan
Interior Designer - Anita Sullivan

Traditional Kitchen and Family Room, Benvenuti and Stein, Design Build Chicago North Shore
Offenes Klassisches Wohnzimmer mit beiger Wandfarbe, Kamin, Kaminumrandung aus Stein und TV-Wand in Chicago
Offenes Klassisches Wohnzimmer mit beiger Wandfarbe, Kamin, Kaminumrandung aus Stein und TV-Wand in Chicago

Photo Credit: Coles Hairston
Großes, Repräsentatives, Fernseherloses, Offenes Retro Wohnzimmer mit grauer Wandfarbe, Betonboden, Kamin und Kaminumrandung aus Metall in Austin
Großes, Repräsentatives, Fernseherloses, Offenes Retro Wohnzimmer mit grauer Wandfarbe, Betonboden, Kamin und Kaminumrandung aus Metall in Austin
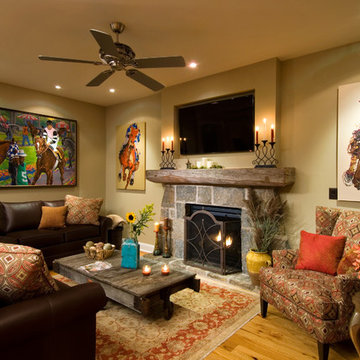
This Country Farmhouse with attached Barn/Art Studio is set quietly in the woods, embracing the privacy of its location and the efficiency of its design. A combination of Artistic Minds came together to create this fabulous Artist’s retreat with designated Studio Space, a unique Built-In Master Bed, and many other Signature Witt Features. The Outdoor Covered Patio is a perfect get-away and compliment to the uncontained joy the Tuscan-inspired Kitchen provides. Photos by Randall Perry Photography.
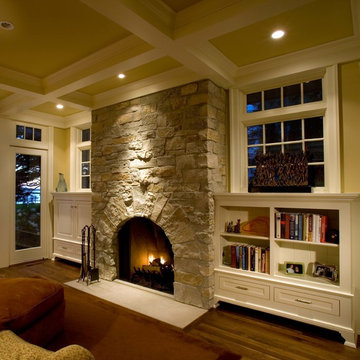
Photo by Phillip Mueller
Klassisches Wohnzimmer mit Kaminumrandung aus Stein in Minneapolis
Klassisches Wohnzimmer mit Kaminumrandung aus Stein in Minneapolis
Wohnzimmer mit Kaminumrandungen Ideen und Design
1
