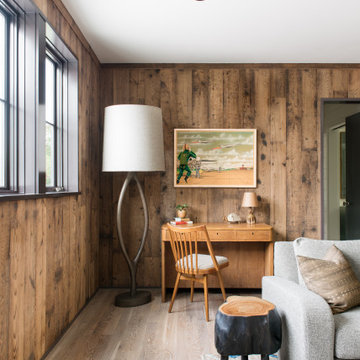Wohnzimmer im Loft-Stil mit Wandgestaltungen Ideen und Design
Suche verfeinern:
Budget
Sortieren nach:Heute beliebt
1 – 20 von 1.469 Fotos
1 von 3

Bright, airy open-concept living room with large area rug, dual chaise lounge sofa, and tiered wood coffee tables by Jubilee Interiors in Los Angeles, California

Upstairs den featuring modern furniture and mushroom board walls and ceiling.
Mid-Century Wohnzimmer im Loft-Stil mit hellem Holzboden und Holzwänden in Charleston
Mid-Century Wohnzimmer im Loft-Stil mit hellem Holzboden und Holzwänden in Charleston

Two large, eight feet wide, sliding glass doors open the cabin interior to the surrounding forest.
Kleines Skandinavisches Wohnzimmer im Loft-Stil mit beiger Wandfarbe, Keramikboden, grauem Boden, gewölbter Decke und Holzwänden in Seattle
Kleines Skandinavisches Wohnzimmer im Loft-Stil mit beiger Wandfarbe, Keramikboden, grauem Boden, gewölbter Decke und Holzwänden in Seattle

Floating above the kitchen and family room, a mezzanine offers elevated views to the lake. It features a fireplace with cozy seating and a game table for family gatherings. Architecture and interior design by Pierre Hoppenot, Studio PHH Architects.

Kitchenette/Office/ Living space with loft above accessed via a ladder. The bookshelf has an integrated stained wood desk/dining table that can fold up and serves as sculptural artwork when the desk is not in use.
Photography: Gieves Anderson Noble Johnson Architects was honored to partner with Huseby Homes to design a Tiny House which was displayed at Nashville botanical garden, Cheekwood, for two weeks in the spring of 2021. It was then auctioned off to benefit the Swan Ball. Although the Tiny House is only 383 square feet, the vaulted space creates an incredibly inviting volume. Its natural light, high end appliances and luxury lighting create a welcoming space.

Vista del salon. Carpinterias de madera nuevas inspiradas en las originales, pared de ladrillos caravista.
Kleines Industrial Wohnzimmer im Loft-Stil mit weißer Wandfarbe, dunklem Holzboden, freigelegten Dachbalken und Ziegelwänden in Valencia
Kleines Industrial Wohnzimmer im Loft-Stil mit weißer Wandfarbe, dunklem Holzboden, freigelegten Dachbalken und Ziegelwänden in Valencia

Detail image of day bed area. heat treated oak wall panels with Trueform concreate support for etched glass(Cesarnyc) cabinetry.
Mittelgroße Moderne Bibliothek im Loft-Stil mit brauner Wandfarbe, Porzellan-Bodenfliesen, Kamin, Kaminumrandung aus Stein, TV-Wand, beigem Boden, freigelegten Dachbalken und Wandpaneelen in New York
Mittelgroße Moderne Bibliothek im Loft-Stil mit brauner Wandfarbe, Porzellan-Bodenfliesen, Kamin, Kaminumrandung aus Stein, TV-Wand, beigem Boden, freigelegten Dachbalken und Wandpaneelen in New York

Elevate your home with our stylish interior remodeling projects, blending traditional charm with modern comfort. From living rooms to bedrooms, we transform spaces with expert craftsmanship and timeless design

Projet de Tiny House sur les toits de Paris, avec 17m² pour 4 !
Kleine Asiatische Bibliothek im Loft-Stil mit Betonboden, weißem Boden, Holzdecke und Holzwänden in Paris
Kleine Asiatische Bibliothek im Loft-Stil mit Betonboden, weißem Boden, Holzdecke und Holzwänden in Paris

Mittelgroßes Klassisches Wohnzimmer ohne Kamin, im Loft-Stil mit beiger Wandfarbe, braunem Holzboden, braunem Boden und Ziegelwänden in Moskau

• Custom-designed living room
• Furnishings + decorative accessories
• Sofa and Loveseat - Crate and Barrel
• Area carpet - Vintage Persian HD Buttercup
• Nesting tables - Trica Mix It Up
• Armchairs - West Elm
* Metal side tables - CB2
• Floor Lamp - Penta Labo

Mittelgroßes Industrial Wohnzimmer im Loft-Stil mit weißer Wandfarbe, braunem Holzboden, Holzdecke und Tapetenwänden in Yokohama

Гостиная.
Großes Maritimes Wohnzimmer ohne Kamin, im Loft-Stil mit blauer Wandfarbe, braunem Holzboden, freistehendem TV und Holzdielenwänden in Moskau
Großes Maritimes Wohnzimmer ohne Kamin, im Loft-Stil mit blauer Wandfarbe, braunem Holzboden, freistehendem TV und Holzdielenwänden in Moskau

This living room now shares a shiplap wall with the dining room above. The charcoal painted fireplace surround and mantel give a WOW first impression and warms the color scheme. The picture frame was painted to match and the hardware on the window treatments compliments the design.

This gallery room design elegantly combines cool color tones with a sleek modern look. The wavy area rug anchors the room with subtle visual textures reminiscent of water. The art in the space makes the room feel much like a museum, while the furniture and accessories will bring in warmth into the room.

Mittelgroßes Rustikales Wohnzimmer im Loft-Stil mit braunem Holzboden, braunem Boden, gewölbter Decke und Holzwänden in Denver

Livarea Online Shop besuchen -> https://www.livarea.de
Modernes Alpenbilla mit Livitalia Holz TV Lowboard schwebend und passenden Couchtisch. Großes Ecksofa von Marelli aus Italien. Esstisch und Stühle von Conde House aus Japan. Marelli Marmor Konsole für Sofa. Wohnzimmer mit hängendem Kamin.

Living Room - custom paneled walls - 2 story room Pure White Walls.
Geräumiges, Repräsentatives, Fernseherloses Klassisches Wohnzimmer im Loft-Stil mit weißer Wandfarbe, hellem Holzboden, Kamin, Kaminumrandung aus Stein, Kassettendecke und Wandpaneelen in Oklahoma City
Geräumiges, Repräsentatives, Fernseherloses Klassisches Wohnzimmer im Loft-Stil mit weißer Wandfarbe, hellem Holzboden, Kamin, Kaminumrandung aus Stein, Kassettendecke und Wandpaneelen in Oklahoma City

Kitchenette/Office/ Living space with loft above accessed via a ladder. The bookshelf has an integrated stained wood desk/dining table that can fold up and serves as sculptural artwork when the desk is not in use.
Photography: Gieves Anderson Noble Johnson Architects was honored to partner with Huseby Homes to design a Tiny House which was displayed at Nashville botanical garden, Cheekwood, for two weeks in the spring of 2021. It was then auctioned off to benefit the Swan Ball. Although the Tiny House is only 383 square feet, the vaulted space creates an incredibly inviting volume. Its natural light, high end appliances and luxury lighting create a welcoming space.

Mittelgroßes Klassisches Wohnzimmer im Loft-Stil mit grauer Wandfarbe, braunem Holzboden, Kamin, Kaminumrandung aus gestapelten Steinen, TV-Wand, braunem Boden, gewölbter Decke und Wandpaneelen in Sonstige
Wohnzimmer im Loft-Stil mit Wandgestaltungen Ideen und Design
1