Komfortabele Wohnzimmer Ideen und Design
Suche verfeinern:
Budget
Sortieren nach:Heute beliebt
1 – 20 von 25.431 Fotos
1 von 3

Casey Dunn
Kleines, Offenes Country Wohnzimmer mit Kaminofen, weißer Wandfarbe und hellem Holzboden in Austin
Kleines, Offenes Country Wohnzimmer mit Kaminofen, weißer Wandfarbe und hellem Holzboden in Austin

photo: Tim Brown Media
Mittelgroßes, Repräsentatives, Fernseherloses, Abgetrenntes Country Wohnzimmer mit weißer Wandfarbe, braunem Holzboden, Kamin, braunem Boden und Kaminumrandung aus Stein in Sonstige
Mittelgroßes, Repräsentatives, Fernseherloses, Abgetrenntes Country Wohnzimmer mit weißer Wandfarbe, braunem Holzboden, Kamin, braunem Boden und Kaminumrandung aus Stein in Sonstige
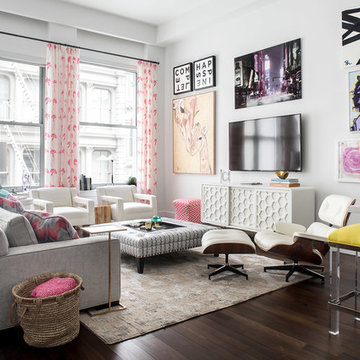
For the art, I chose that was graphic and bold. There's a youthful feeling with original art and the arrangement creates a focal point for the room while balancing the large screen TV. Lucite, soft edges and texture dominate while the layout is well thought out for the creature comforts of everyday living.
Even though space was limited, I was still able to include comfortable seating for pre-theatre or dinner gatherings. Count them…the sofa holds 3, 2 Ottomans, the 3 lucite bright yellow bar stools, the lounge chair, 2 side chairs, the upholstered chair by the waterfall desk and if you add the 4 chairs for the dining area, you're at 16, and this doesn’t count the custom coffee table with upholstered seating!

Mittelgroße, Fernseherlose, Abgetrennte Klassische Bibliothek ohne Kamin mit gelber Wandfarbe, braunem Holzboden und braunem Boden in Minneapolis
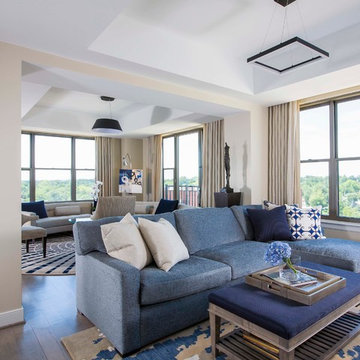
Geoffrey Hodgdon
This is a warm and inviting sitting designed to watch T.V. in this luxurious contemporary condominium.The small sectionalt with chaise lounge wraps around the room and makes a cozy and beautiful space to watch t.v. in. The neutral color palette accented by blues flows from one room to another and makes this open plan cohesive.
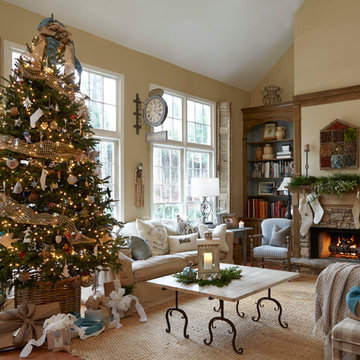
Although this great room has 20' ceilings, it feels comfy and cozy thanks to the neutral colors, natural textures, architectural elements, and mix of vintage furniture.
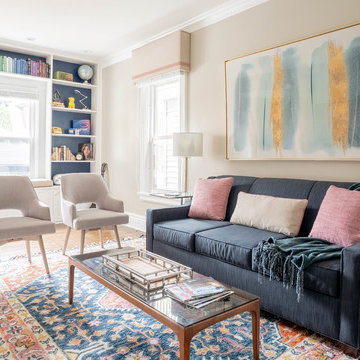
Kleines Klassisches Wohnzimmer mit braunem Boden, beiger Wandfarbe und braunem Holzboden

Cozy living room space with gas fireplace and large window for a ton of natural light!
Mittelgroßes, Repräsentatives, Offenes Landhausstil Wohnzimmer mit beiger Wandfarbe, Laminat, Kamin, gefliester Kaminumrandung, Multimediawand und grauem Boden in Seattle
Mittelgroßes, Repräsentatives, Offenes Landhausstil Wohnzimmer mit beiger Wandfarbe, Laminat, Kamin, gefliester Kaminumrandung, Multimediawand und grauem Boden in Seattle
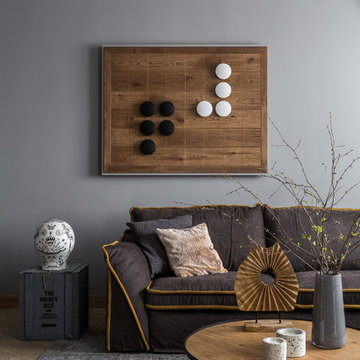
Архитектор: Егоров Кирилл
Текстиль: Егорова Екатерина
Фотограф: Спиридонов Роман
Стилист: Шимкевич Евгения
Mittelgroßes, Repräsentatives, Offenes Modernes Wohnzimmer ohne Kamin mit grauer Wandfarbe, Vinylboden, freistehendem TV und gelbem Boden in Sonstige
Mittelgroßes, Repräsentatives, Offenes Modernes Wohnzimmer ohne Kamin mit grauer Wandfarbe, Vinylboden, freistehendem TV und gelbem Boden in Sonstige

Rett Peek
Mittelgroßes, Abgetrenntes Stilmix Wohnzimmer mit gelber Wandfarbe, gefliester Kaminumrandung, braunem Holzboden, Kamin und braunem Boden in Little Rock
Mittelgroßes, Abgetrenntes Stilmix Wohnzimmer mit gelber Wandfarbe, gefliester Kaminumrandung, braunem Holzboden, Kamin und braunem Boden in Little Rock
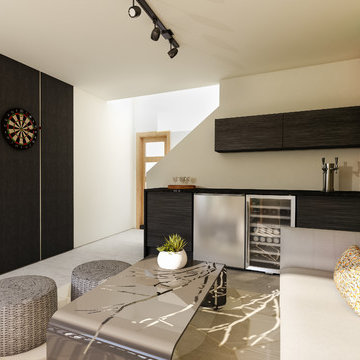
Mittelgroßes, Fernseherloses, Offenes Modernes Wohnzimmer mit beiger Wandfarbe, Betonboden und grauem Boden

Lillie Thompson
Großes, Offenes Modernes Wohnzimmer mit weißer Wandfarbe, Betonboden, Kaminofen und grauem Boden in Melbourne
Großes, Offenes Modernes Wohnzimmer mit weißer Wandfarbe, Betonboden, Kaminofen und grauem Boden in Melbourne
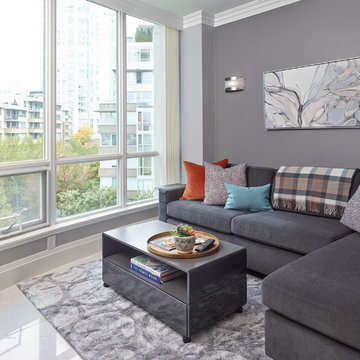
Martin Knowles
Kleines, Abgetrenntes Modernes Wohnzimmer mit TV-Wand und grauem Boden in Vancouver
Kleines, Abgetrenntes Modernes Wohnzimmer mit TV-Wand und grauem Boden in Vancouver

Maison de maître. Les clients souhaitaient un salon moderne, chaleureux et confortable, tout en profitant de la jolie vue sur le jardin. Nous avons fait rentrer la nature environnante en conseillant un papier-peint végétal, foncé, sur lequel vient s'adosser un long canapé ultra-confort. Le rose du tapis adoucit et illumine le mur foncé et le parquet ancien. Deux petites tables élégantes contre-balancent le volume imposant du canapé. Une enceinte hifi design complète l'ambiance joyeuse de ce salon de famille. Crédit photo: Dakota studio / SLIK Interior Design
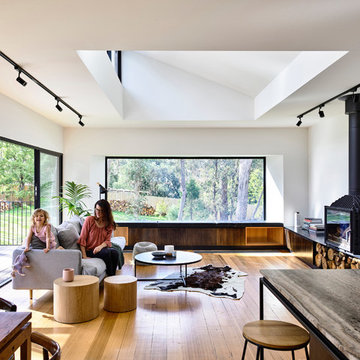
Derek Swalwell
Mittelgroßes, Offenes Modernes Wohnzimmer mit weißer Wandfarbe, hellem Holzboden, Kamin, Kaminumrandung aus Metall und freistehendem TV in Sonstige
Mittelgroßes, Offenes Modernes Wohnzimmer mit weißer Wandfarbe, hellem Holzboden, Kamin, Kaminumrandung aus Metall und freistehendem TV in Sonstige
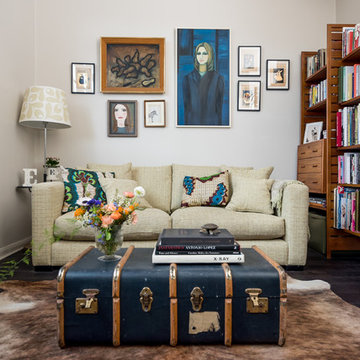
Caitlin Mogridge
Kleine, Fernseherlose, Offene Eklektische Bibliothek ohne Kamin mit weißer Wandfarbe, dunklem Holzboden und schwarzem Boden in London
Kleine, Fernseherlose, Offene Eklektische Bibliothek ohne Kamin mit weißer Wandfarbe, dunklem Holzboden und schwarzem Boden in London

Mittelgroßes, Repräsentatives, Fernseherloses, Abgetrenntes Modernes Wohnzimmer mit beiger Wandfarbe, dunklem Holzboden, Kamin, Kaminumrandung aus Metall und braunem Boden in Sonstige
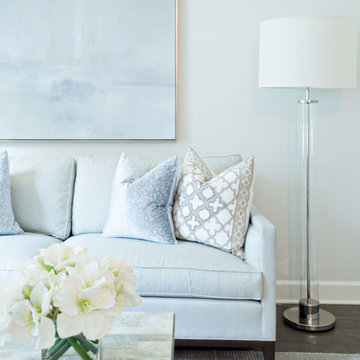
Mittelgroßes, Fernseherloses, Abgetrenntes Klassisches Wohnzimmer ohne Kamin mit weißer Wandfarbe, dunklem Holzboden und braunem Boden in Orlando

We replaced the brick with a Tuscan-colored stacked stone and added a wood mantel; the television was built-in to the stacked stone and framed out for a custom look. This created an updated design scheme for the room and a focal point. We also removed an entry wall on the east side of the home, and a wet bar near the back of the living area. This had an immediate impact on the brightness of the room and allowed for more natural light and a more open, airy feel, as well as increased square footage of the space. We followed up by updating the paint color to lighten the room, while also creating a natural flow into the remaining rooms of this first-floor, open floor plan.
After removing the brick underneath the shelving units, we added a bench storage unit and closed cabinetry for storage. The back walls were finalized with a white shiplap wall treatment to brighten the space and wood shelving for accessories. On the left side of the fireplace, we added a single floating wood shelf to highlight and display the sword.
The popcorn ceiling was scraped and replaced with a cleaner look, and the wood beams were stained to match the new mantle and floating shelves. The updated ceiling and beams created another dramatic focal point in the room, drawing the eye upward, and creating an open, spacious feel to the room. The room was finalized by removing the existing ceiling fan and replacing it with a rustic, two-toned, four-light chandelier in a distressed weathered oak finish on an iron metal frame.
Photo Credit: Nina Leone Photography
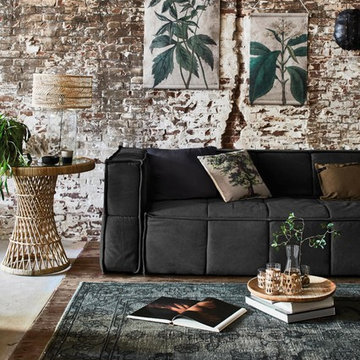
This large room is made cosy with a canvas couch in charcoal and a rattan side table. The rug has natural colors and a vintage look. Use of natural materials like wood, rattan and a combination of living and artificial plants give this room a energetic, urban jungle and natural look. All used products are available in the USA.
Styling by Cleo Scheulderman and photography by Jeroen van der Spek - for HK living
Komfortabele Wohnzimmer Ideen und Design
1