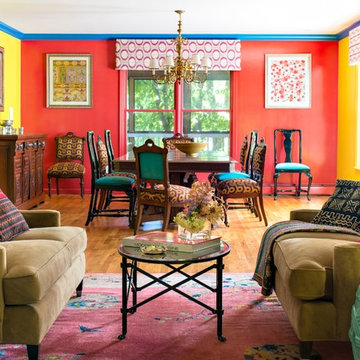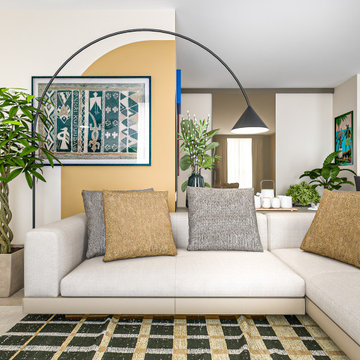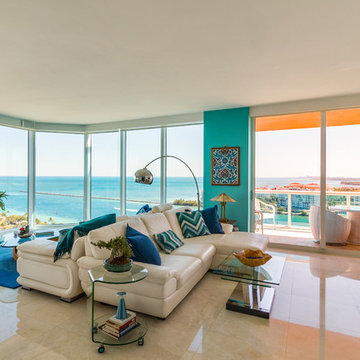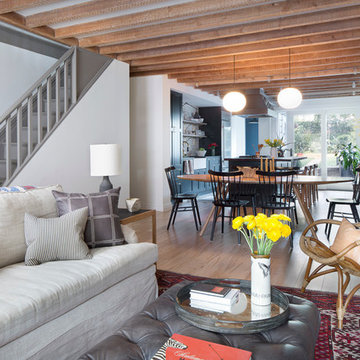Wohnzimmer mit bunten Wänden und beigem Boden Ideen und Design
Suche verfeinern:
Budget
Sortieren nach:Heute beliebt
1 – 20 von 1.226 Fotos
1 von 3

Gorgeous Living Room By 2id Interiors
Geräumiges, Offenes Modernes Wohnzimmer mit bunten Wänden, TV-Wand, beigem Boden und Keramikboden in Miami
Geräumiges, Offenes Modernes Wohnzimmer mit bunten Wänden, TV-Wand, beigem Boden und Keramikboden in Miami

Großes, Repräsentatives, Fernseherloses, Offenes Klassisches Wohnzimmer ohne Kamin mit bunten Wänden, hellem Holzboden und beigem Boden in Los Angeles

An airy mix of dusty purples, light pink, baby blue, grey, and gold wallpaper to make a commanding accent wall. Misty shapes, and smokey blends make our wall mural the perfect muted pop for a hallway or bedroom. Create real gold tones with the complimentary kit to transfer gold leaf onto the abstract, digital printed design. The "Horizon" mural is an authentic Blueberry Glitter painting converted into a large scale wall mural
Each mural comes in multiple sections that are approximately 24" wide.
Included with your purchase:
*Gold or Silver leafing kit (depending on style) to add extra shine to your mural!
*Multiple strips of paper to create a large wallpaper mural

Breathtaking Great Room with controlled lighting and a 5.1 channel surround sound to complement the 90" TV. The system features in-ceiling surround speakers and a custom-width LCR soundbar mounted beneath the TV.

Kleines, Abgetrenntes, Repräsentatives Shabby-Chic Wohnzimmer mit hellem Holzboden, Kaminofen, bunten Wänden, Kaminumrandung aus Metall und beigem Boden in London

Photos by Jack Gardner
Mittelgroßes, Offenes Modernes Wohnzimmer mit Hausbar, bunten Wänden, Travertin, Gaskamin, Kaminumrandung aus Stein, Multimediawand und beigem Boden in Sonstige
Mittelgroßes, Offenes Modernes Wohnzimmer mit Hausbar, bunten Wänden, Travertin, Gaskamin, Kaminumrandung aus Stein, Multimediawand und beigem Boden in Sonstige

Soggiorno con carta da parati prospettica e specchiata divisa da un pilastro centrale. Per esaltarne la grafica e dare ancora più profondità al soggetto abbiamo incorniciato le due pareti partendo dallo spessore del pilastro centrale ed utilizzando un coloro scuro. Color block sulla parete attrezzata e divano della stessa tinta.
Foto Simone Marulli

Empty nesters and avid cooks and entertainers were looking for a dramatic change. We removed wall between living room and dining room to create a music and art salon. Rather than changing out all the furnishings, we reupholstered existing dining room chairs, repaired dining table, chandelier and side board. We augmented dining room seating with an inexpensive set of black chippendales from ebay reupholstered in an aqua velvet fabric.

This warm, elegant, and inviting great room is complete with rich patterns, textures, fabrics, wallpaper, stone, and a large custom multi-light chandelier that is suspended above. The two way fireplace is covered in stone and the walls on either side are covered in a knot fabric wallpaper that adds a subtle and sophisticated texture to the space. A mixture of cool and warm tones makes this space unique and interesting. The space is anchored with a sectional that has an abstract pattern around the back and sides, two swivel chairs and large rectangular coffee table. The large sliders collapse back to the wall connecting the interior and exterior living spaces to create a true indoor/outdoor living experience. The cedar wood ceiling adds additional warmth to the home.

Modern lake house decorated with warm wood tones and blue accents.
Großes Klassisches Wohnzimmer ohne Kamin mit bunten Wänden, Laminat und beigem Boden in Sonstige
Großes Klassisches Wohnzimmer ohne Kamin mit bunten Wänden, Laminat und beigem Boden in Sonstige

World Renowned Architecture Firm Fratantoni Design created this beautiful home! They design home plans for families all over the world in any size and style. They also have in-house Interior Designer Firm Fratantoni Interior Designers and world class Luxury Home Building Firm Fratantoni Luxury Estates! Hire one or all three companies to design and build and or remodel your home!

Fernseherloses Mid-Century Wohnzimmer mit bunten Wänden, Korkboden, Kamin, Kaminumrandung aus Backstein, beigem Boden und Holzdecke in Sonstige

Liadesign
Mittelgroße, Offene Moderne Bibliothek mit bunten Wänden, Porzellan-Bodenfliesen, TV-Wand und beigem Boden in Mailand
Mittelgroße, Offene Moderne Bibliothek mit bunten Wänden, Porzellan-Bodenfliesen, TV-Wand und beigem Boden in Mailand

this modern Scandinavian living room is designed to reflect nature's calm and beauty in every detail. A minimalist design featuring a neutral color palette, natural wood, and velvety upholstered furniture that translates the ultimate elegance and sophistication.

New 2-story residence with additional 9-car garage, exercise room, enoteca and wine cellar below grade. Detached 2-story guest house and 2 swimming pools.

Builder: J. Peterson Homes
Interior Design: Vision Interiors by Visbeen
Photographer: Ashley Avila Photography
The best of the past and present meet in this distinguished design. Custom craftsmanship and distinctive detailing give this lakefront residence its vintage flavor while an open and light-filled floor plan clearly mark it as contemporary. With its interesting shingled roof lines, abundant windows with decorative brackets and welcoming porch, the exterior takes in surrounding views while the interior meets and exceeds contemporary expectations of ease and comfort. The main level features almost 3,000 square feet of open living, from the charming entry with multiple window seats and built-in benches to the central 15 by 22-foot kitchen, 22 by 18-foot living room with fireplace and adjacent dining and a relaxing, almost 300-square-foot screened-in porch. Nearby is a private sitting room and a 14 by 15-foot master bedroom with built-ins and a spa-style double-sink bath with a beautiful barrel-vaulted ceiling. The main level also includes a work room and first floor laundry, while the 2,165-square-foot second level includes three bedroom suites, a loft and a separate 966-square-foot guest quarters with private living area, kitchen and bedroom. Rounding out the offerings is the 1,960-square-foot lower level, where you can rest and recuperate in the sauna after a workout in your nearby exercise room. Also featured is a 21 by 18-family room, a 14 by 17-square-foot home theater, and an 11 by 12-foot guest bedroom suite.

Blending the old and new. Photo" Spectrum Real Estate Photography
Mittelgroßes, Repräsentatives, Offenes Modernes Wohnzimmer mit bunten Wänden, Keramikboden, TV-Wand und beigem Boden in Philadelphia
Mittelgroßes, Repräsentatives, Offenes Modernes Wohnzimmer mit bunten Wänden, Keramikboden, TV-Wand und beigem Boden in Philadelphia

Photo - Jessica Glynn Photography
Mittelgroßes, Abgetrenntes Klassisches Wohnzimmer mit bunten Wänden, hellem Holzboden, Kamin, Kaminumrandung aus Stein, TV-Wand und beigem Boden in New York
Mittelgroßes, Abgetrenntes Klassisches Wohnzimmer mit bunten Wänden, hellem Holzboden, Kamin, Kaminumrandung aus Stein, TV-Wand und beigem Boden in New York

Lisa Romerein (photography)
Oz Architects (Architecture) Don Ziebell Principal, Zahir Poonawala Project Architect
Oz Interiors (Interior Design) Inga Rehmann, Principal Laura Huttenhauer, Senior Designer
Oz Architects (Hardscape Design)
Desert Star Construction (Construction)
Mittelgroßes, Abgetrenntes Modernes Wohnzimmer ohne Kamin mit bunten Wänden, Marmorboden, TV-Wand, beigem Boden und Wandpaneelen in Sonstige
Wohnzimmer mit bunten Wänden und beigem Boden Ideen und Design
1