Wohnzimmer mit Hängekamin und beigem Boden Ideen und Design
Suche verfeinern:
Budget
Sortieren nach:Heute beliebt
1 – 20 von 618 Fotos
1 von 3

Geräumiges, Repräsentatives, Offenes Modernes Wohnzimmer mit weißer Wandfarbe, Porzellan-Bodenfliesen, Hängekamin, Kaminumrandung aus Stein, TV-Wand und beigem Boden in Sonstige

Création &Conception : Architecte Stéphane Robinson (78640 Neauphle le Château) / Photographe Arnaud Hebert (28000 Chartres) / Réalisation : Le Drein Courgeon (28200 Marboué)
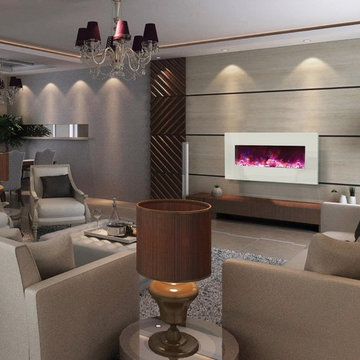
Nowadays, more and more people are cutting off their cable and opt to not own a TV at all. Wether you are a part of this trend or just want your living room to be more classy, wall mounted electric fireplace can be a good TV replacement in your living room. It creates a beautiful focal point and welcoming ambiance.
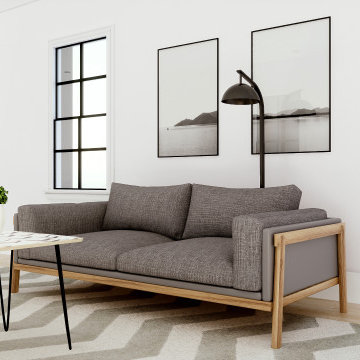
E-Design To A-mazing Design
Convert your E-Designs to 3D Designs based on real market & Impress your clients/customers ✨with "Interactive designs - Videos- 360 Images" showing them multi options/styles ?
that well save a ton of time ⌛ and money ?.
Ready to work with professional designers/Architects however where you are ? creating High-quality Affordable and creative Interactive designs.
Check our website to see our services/work and you can also try our "INTERACTIVE DESIGN DEMO".
https://lnkd.in/drK-3pf
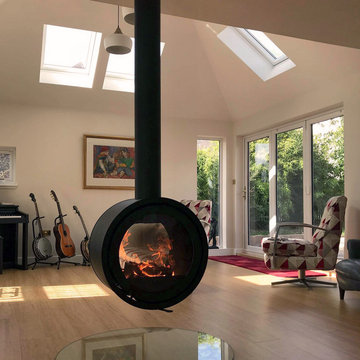
Design, supply and installation of the Dik Geurts Odin wood-burning stove, completely free-hanging by its flue.
'Having dealt with Fire Surround Centres over a period of time during which we built a house extension, this company was always at hand for consultation, advice and ultimately installation of a unique and beautiful log burning fire. I would wish to praise their professionalism and support throughout the whole project. Well done to all involved."
Allan Morrison, Blairgowrie

Kleines, Repräsentatives, Offenes Eklektisches Wohnzimmer mit beiger Wandfarbe, Teppichboden, Hängekamin, Kaminumrandung aus Holz, TV-Wand und beigem Boden in Tampa

Custom shiplap fireplace design with electric fireplace insert, elm barn beam and wall mounted TV.
Mittelgroßes, Abgetrenntes Country Wohnzimmer mit grauer Wandfarbe, Teppichboden, Hängekamin, Kaminumrandung aus Holz, TV-Wand und beigem Boden in Toronto
Mittelgroßes, Abgetrenntes Country Wohnzimmer mit grauer Wandfarbe, Teppichboden, Hängekamin, Kaminumrandung aus Holz, TV-Wand und beigem Boden in Toronto

This blank-slate ranch house gets a lively, era-appropriate update for short term rental. Vintage albums, an original mid--century coffee table and a retro lamp pair with modern reproductions to create modern, livable, pet-friendly space.
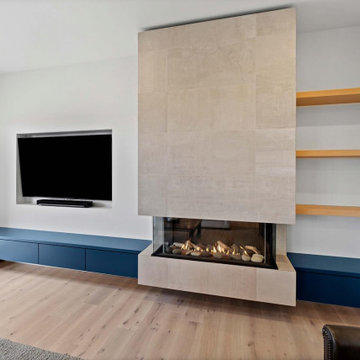
Introducing a stunning fusion of modern aesthetics and practical functionality, behold the custom fireplace cabinetry designed to elevate your living space. Crafted with precision and attention to detail, this exquisite piece seamlessly integrates into any contemporary home environment.
The focal point of this masterpiece is the fireplace cabinetry, boasting sleek, flat-panel doors meticulously crafted from durable MDF and finished in a captivating shade of blue. The vibrant hue adds a pop of personality to the room while exuding sophistication and charm. The floating design of the cabinets lends an air of elegance and lightness, creating a visually appealing centerpiece.
Enhancing both form and function, the cabinetry features plywood drawers that effortlessly glide open and close, thanks to the innovative touch-to-open soft-close hardware. This ingenious mechanism ensures a seamless and silent operation, enhancing convenience and user experience.
Complementing the cabinetry is a matching blue countertop, providing a seamless transition and additional surface area for decorative items or everyday essentials. Its smooth finish not only enhances the aesthetic appeal but also offers practicality and ease of maintenance.
On the right side of the fireplace, three floating shelves crafted from exquisite white oak echo the flooring of the house, creating a harmonious visual continuity. These shelves provide the perfect platform to display cherished mementos, books, or art pieces, adding a personal touch to the space.
Whether you're entertaining guests or enjoying quiet evenings by the fire, this custom fireplace cabinetry effortlessly combines style and functionality to create a captivating focal point in your home. Embrace the beauty of modern design and elevate your living space with this exceptional piece of craftsmanship.
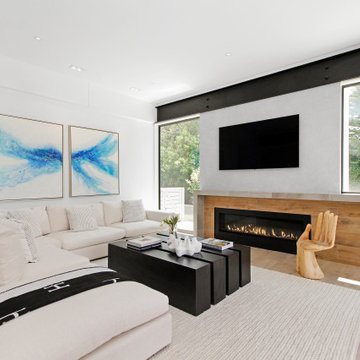
This beautiful Westport home staged by BA Staging & Interiors is almost 9,000 square feet and features fabulous, modern-farmhouse architecture. Our staging selection was carefully chosen based on the architecture and location of the property, so that this home can really shine.
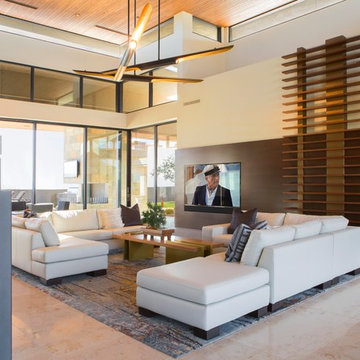
Anita Lang - IMI Design - Scottsdale, AZ
Großes, Repräsentatives, Offenes Modernes Wohnzimmer mit beiger Wandfarbe, Kalkstein, Hängekamin, Kaminumrandung aus Metall und beigem Boden in Phoenix
Großes, Repräsentatives, Offenes Modernes Wohnzimmer mit beiger Wandfarbe, Kalkstein, Hängekamin, Kaminumrandung aus Metall und beigem Boden in Phoenix
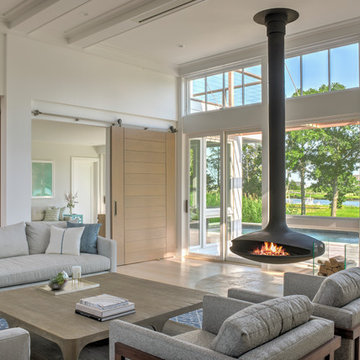
Repräsentatives, Offenes Maritimes Wohnzimmer mit weißer Wandfarbe, hellem Holzboden, Hängekamin und beigem Boden in New York

Offenes, Großes, Fernseherloses Industrial Wohnzimmer mit Hängekamin, weißer Wandfarbe, hellem Holzboden, beigem Boden, freigelegten Dachbalken und Ziegelwänden in Paris
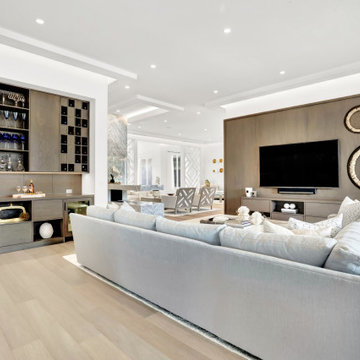
Designed for comfort and living with calm, this family room is the perfect place for family time.
Großes, Offenes Modernes Wohnzimmer mit weißer Wandfarbe, braunem Holzboden, Hängekamin, Kaminumrandung aus Stein, Multimediawand, beigem Boden und Kassettendecke in Miami
Großes, Offenes Modernes Wohnzimmer mit weißer Wandfarbe, braunem Holzboden, Hängekamin, Kaminumrandung aus Stein, Multimediawand, beigem Boden und Kassettendecke in Miami

Jack’s Point is Horizon Homes' new display home at the HomeQuest Village in Bella Vista in Sydney.
Inspired by architectural designs seen on a trip to New Zealand, we wanted to create a contemporary home that would sit comfortably in the streetscapes of the established neighbourhoods we regularly build in.
The gable roofline is bold and dramatic, but pairs well if built next to a traditional Australian home.
Throughout the house, the design plays with contemporary and traditional finishes, creating a timeless family home that functions well for the modern family.
On the ground floor, you’ll find a spacious dining, family lounge and kitchen (with butler’s pantry) leading onto a large, undercover alfresco and pool entertainment area. A real feature of the home is the magnificent staircase and screen, which defines a formal lounge area. There’s also a wine room, guest bedroom and, of course, a bathroom, laundry and mudroom.
The display home has a further four family bedrooms upstairs – the primary has a luxurious walk-in robe, en suite bathroom and a private balcony. There’s also a private upper lounge – a perfect place to relax with a book.
Like all of our custom designs, the display home was designed to maximise quality light, airflow and space for the block it was built on. We invite you to visit Jack’s Point and we hope it inspires some ideas for your own custom home.
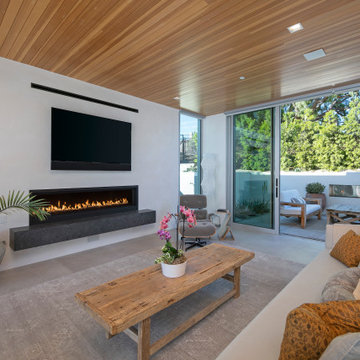
Landscape Architect: Kiesel Design
Contractor: Allen Construction
Photographer: Jim Bartsch
Mittelgroßes, Offenes Modernes Wohnzimmer mit weißer Wandfarbe, Porzellan-Bodenfliesen, Hängekamin, Kaminumrandung aus Metall, TV-Wand, beigem Boden und Holzdecke in Sonstige
Mittelgroßes, Offenes Modernes Wohnzimmer mit weißer Wandfarbe, Porzellan-Bodenfliesen, Hängekamin, Kaminumrandung aus Metall, TV-Wand, beigem Boden und Holzdecke in Sonstige
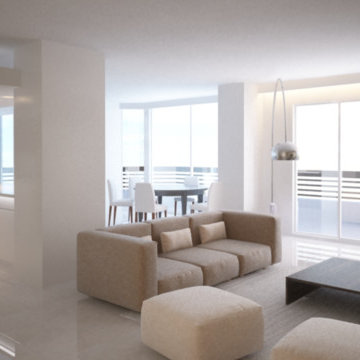
Mittelgroßes, Repräsentatives, Abgetrenntes Wohnzimmer mit brauner Wandfarbe, Marmorboden, Hängekamin, Kaminumrandung aus Metall und beigem Boden in Miami

The family room that doubles as the home office, is serving up a cozy fireplace glow, and netflix for each and every family member.
Mittelgroßes, Offenes Landhausstil Wohnzimmer mit blauer Wandfarbe, hellem Holzboden, Hängekamin, Kaminumrandung aus Holzdielen, TV-Wand, beigem Boden und Holzdielenwänden in New York
Mittelgroßes, Offenes Landhausstil Wohnzimmer mit blauer Wandfarbe, hellem Holzboden, Hängekamin, Kaminumrandung aus Holzdielen, TV-Wand, beigem Boden und Holzdielenwänden in New York

This family room addition created the perfect space to get together in this home. The many windows make this space similar to a sunroom in broad daylight. The light streaming in through the windows creates a beautiful and welcoming space. This addition features a fireplace, which was the perfect final touch for the space.
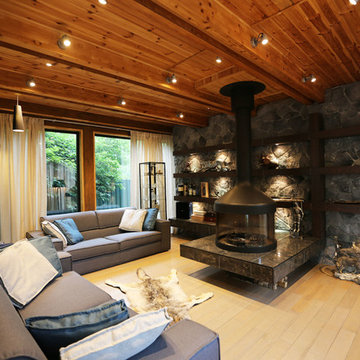
Анкушева Анастасия
Mittelgroße, Fernseherlose, Abgetrennte Moderne Bibliothek mit grauer Wandfarbe, hellem Holzboden, Hängekamin, Kaminumrandung aus Metall und beigem Boden in Moskau
Mittelgroße, Fernseherlose, Abgetrennte Moderne Bibliothek mit grauer Wandfarbe, hellem Holzboden, Hängekamin, Kaminumrandung aus Metall und beigem Boden in Moskau
Wohnzimmer mit Hängekamin und beigem Boden Ideen und Design
1