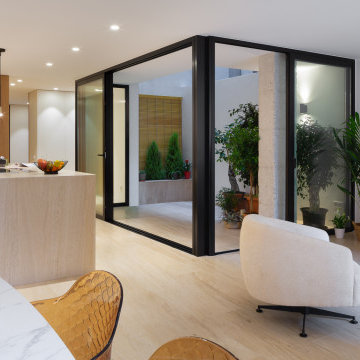Wohnzimmer mit Kalkstein und braunem Boden Ideen und Design
Suche verfeinern:
Budget
Sortieren nach:Heute beliebt
1 – 20 von 80 Fotos
1 von 3

A peek of what awaits in this comfy sofa! The family room and kitchen are also open to the patio.
Kleines, Offenes Klassisches Wohnzimmer mit grauer Wandfarbe, Kalkstein, TV-Wand, braunem Boden und eingelassener Decke in San Francisco
Kleines, Offenes Klassisches Wohnzimmer mit grauer Wandfarbe, Kalkstein, TV-Wand, braunem Boden und eingelassener Decke in San Francisco

Great room, stack stone, 72” crave gas fireplace
Großes, Offenes Modernes Wohnzimmer mit brauner Wandfarbe, Kalkstein, Hängekamin, Kaminumrandung aus Metall, TV-Wand, braunem Boden, freigelegten Dachbalken und Wandpaneelen in Phoenix
Großes, Offenes Modernes Wohnzimmer mit brauner Wandfarbe, Kalkstein, Hängekamin, Kaminumrandung aus Metall, TV-Wand, braunem Boden, freigelegten Dachbalken und Wandpaneelen in Phoenix
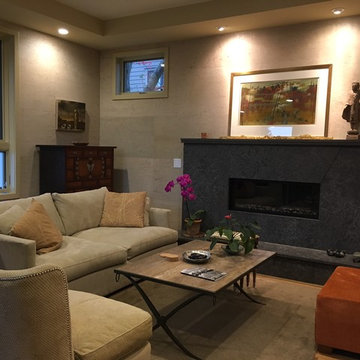
Mittelgroßes, Abgetrenntes Modernes Wohnzimmer mit beiger Wandfarbe, Kalkstein, Kamin, Kaminumrandung aus Beton und braunem Boden in Seattle
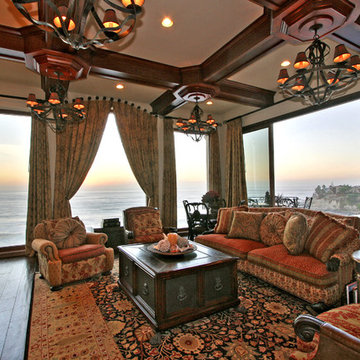
The beautiful living room decorated with red sofas and an oriental rug. The sliding glass doors open onto the lanai where the infinity edge pool blends into the horizon. The coffer ceiling is framed with wood and the room is lighted by giant chandeliers.
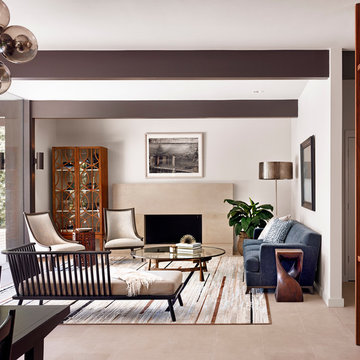
Casey Dunn Photography
Fernseherloses, Repräsentatives, Offenes, Mittelgroßes Modernes Wohnzimmer mit weißer Wandfarbe, Kalkstein, Kamin, gefliester Kaminumrandung und braunem Boden in Austin
Fernseherloses, Repräsentatives, Offenes, Mittelgroßes Modernes Wohnzimmer mit weißer Wandfarbe, Kalkstein, Kamin, gefliester Kaminumrandung und braunem Boden in Austin
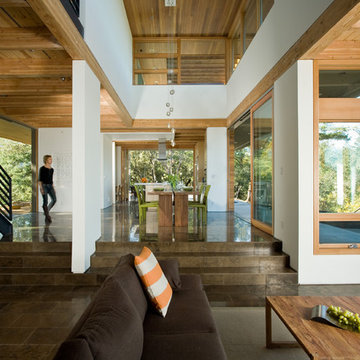
Russell Abraham
Offenes, Mittelgroßes Modernes Wohnzimmer mit weißer Wandfarbe, Kalkstein und braunem Boden in San Francisco
Offenes, Mittelgroßes Modernes Wohnzimmer mit weißer Wandfarbe, Kalkstein und braunem Boden in San Francisco
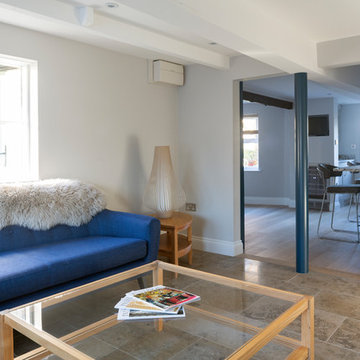
The initial meeting with client was to discuss redesigning and making a new kitchen, as part of this we discussed how the rest of the house worked in relations to the kitchen. There was a door leading from the kitchen into a garage area being used as a store room rather than a garage, this had access stairs leading to a bedroom and study area. Our client was open to idea of incorporating this space into the scheme.
We prepared various layout drawings together with preliminary prices from this our client decided to engage Stephen Graver Ltd to carry out the whole project.
During the design process we managed to incorporate a modest utility room without impacting the overall kitchen design.
The inclusion of the garage area into the kitchen living space has made this an incredible transformation, including alterations to the bedroom above.
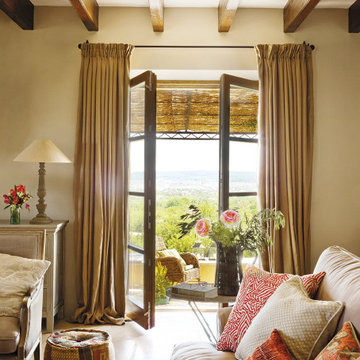
Abgetrenntes Country Wohnzimmer mit beiger Wandfarbe, Kalkstein und braunem Boden in Palma de Mallorca
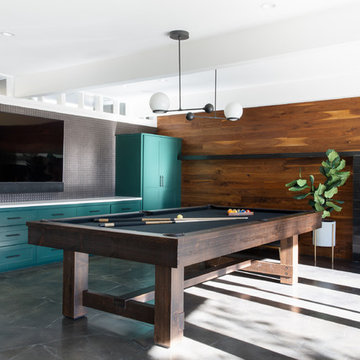
Großer, Offener Moderner Hobbyraum mit bunten Wänden, Kalkstein, Kamin, Kaminumrandung aus Metall, TV-Wand und braunem Boden in Austin
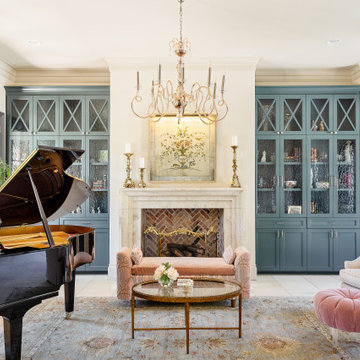
Mittelgroßes, Abgetrenntes Klassisches Musikzimmer mit weißer Wandfarbe, Kalkstein, Kamin, Kaminumrandung aus Stein und braunem Boden in Dallas

Mittelgroßes, Abgetrenntes Skandinavisches Wohnzimmer mit weißer Wandfarbe, Kalkstein, Kamin, Kaminumrandung aus Backstein, TV-Wand, braunem Boden, Holzdecke und Wandpaneelen in Adelaide
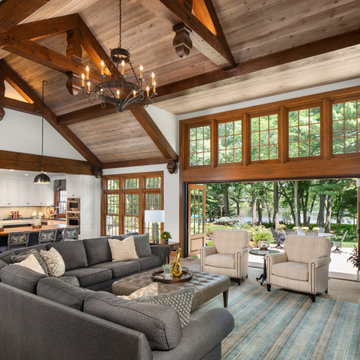
The stone materials selected for this Artisan Tour showcase home compliment its traditional colonial aesthetic. The front entrance features a ORIJIN STONE Premium Bluestone Full Color Natural Cleft walkway, paved stoop and treads. ORIJIN Laurel™ Sandstone tile is found throughout the expansive kitchen, entertaining family room, and mudroom. The fireplace and stone wall in the family room features a custom Limestone veneer, crafted by ORIJIN. Sunfish Lake, MN residence.
MASONRY: Meyer Masonry
ARCHITECT & BUILDER: Nor-son, Inc.
PHOTOGRAPHER: Landmark Photography
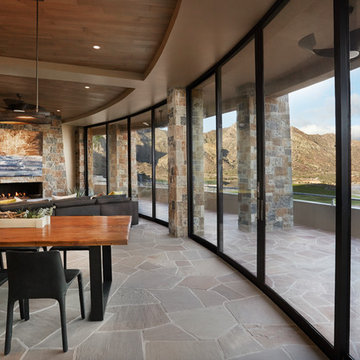
Robin Stancliff
Großes, Fernseherloses, Offenes Mediterranes Wohnzimmer mit beiger Wandfarbe, Kalkstein, Gaskamin, Kaminumrandung aus Stein und braunem Boden in Sonstige
Großes, Fernseherloses, Offenes Mediterranes Wohnzimmer mit beiger Wandfarbe, Kalkstein, Gaskamin, Kaminumrandung aus Stein und braunem Boden in Sonstige
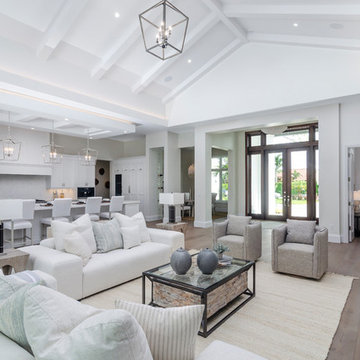
Großes, Offenes Maritimes Wohnzimmer mit gelber Wandfarbe, Kalkstein, Kamin, Multimediawand und braunem Boden in Miami
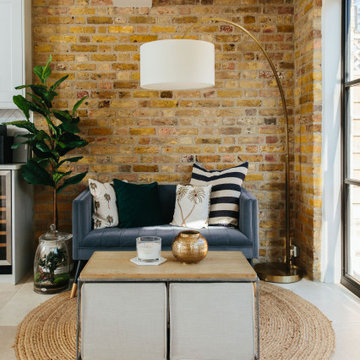
Ingmar and his family found this gem of a property on a stunning London street amongst more beautiful Victorian properties.
Despite having original period features at every turn, the house lacked the practicalities of modern family life and was in dire need of a refresh...enter Lucy, Head of Design here at My Bespoke Room.

For this 1961 Mid-Century home we did a complete remodel while maintaining many existing features and our client’s bold furniture. We took our cues for style from our stylish clients; incorporating unique touches to create a home that feels very them. The result is a space that feels casual and modern but with wonderful character and texture as a backdrop.
The restrained yet bold color palette consists of dark neutrals, jewel tones, woven textures, handmade tiles, and antique rugs.
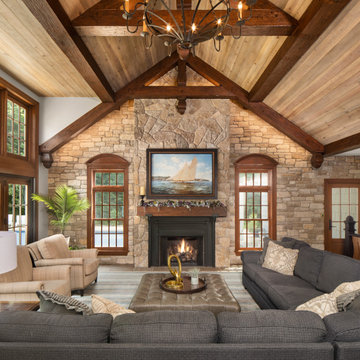
The stone materials selected for this Artisan Tour showcase home compliment its traditional colonial aesthetic. The front entrance features a ORIJIN STONE Premium Bluestone Full Color Natural Cleft walkway, paved stoop and treads. ORIJIN Laurel™ Sandstone tile is found throughout the expansive kitchen, entertaining family room, and mudroom. The fireplace and stone wall in the family room features a custom Limestone veneer, crafted by ORIJIN. Sunfish Lake, MN residence.
MASONRY: Meyer Masonry
ARCHITECT & BUILDER: Nor-son, Inc.
PHOTOGRAPHER: Landmark Photography
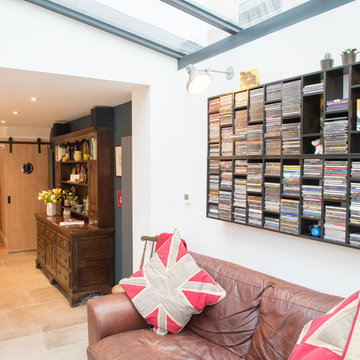
Credit: Photography by Matt Round Photography.
Offene, Fernseherlose Moderne Bibliothek ohne Kamin mit weißer Wandfarbe, Kalkstein und braunem Boden in Devon
Offene, Fernseherlose Moderne Bibliothek ohne Kamin mit weißer Wandfarbe, Kalkstein und braunem Boden in Devon
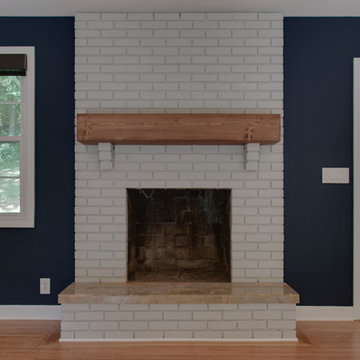
Fireplace closeup.
Mittelgroßes, Offenes Mid-Century Wohnzimmer mit blauer Wandfarbe, Kalkstein, Kamin und braunem Boden in Nashville
Mittelgroßes, Offenes Mid-Century Wohnzimmer mit blauer Wandfarbe, Kalkstein, Kamin und braunem Boden in Nashville
Wohnzimmer mit Kalkstein und braunem Boden Ideen und Design
1
