Wohnzimmer mit Eck-TV und beigem Boden Ideen und Design
Suche verfeinern:
Budget
Sortieren nach:Heute beliebt
81 – 100 von 331 Fotos
1 von 3
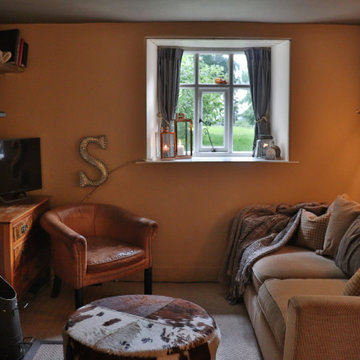
The room is widened utilising visual trickery. Existing furniture is re-used and new materials are natural and long lasting. This project was achieved with no electrical work required.
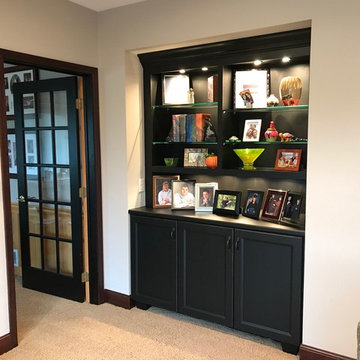
-The main floor of this 1980's Bloomington home underwent a complete transformation. The decision to eliminate the formal living room and replace it with the dinning room created the space to make this stunning design possible. Removing a wall and expanding the kitchen into the space where the dining room used to be created a large 30 x 13 footprint to build this impressive kitchen that incorporates both granite & hardwood counter tops, beautiful cherry cabinetry and lots of natural sunlight. We built an archway between the kitchen and dinning room adding a touch of character. We also removed the railing separating the kitchen from the family room. The kitchen, dining room and entryway were all updated with stained hardwood floors.
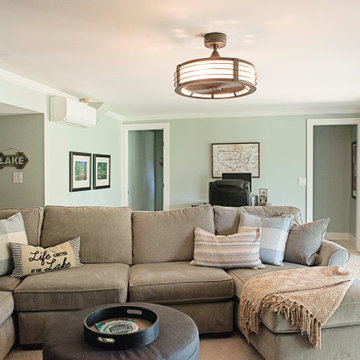
Großer, Offener Landhaus Hobbyraum mit blauer Wandfarbe, Keramikboden, Kamin, Kaminumrandung aus Backstein, Eck-TV und beigem Boden in Nashville
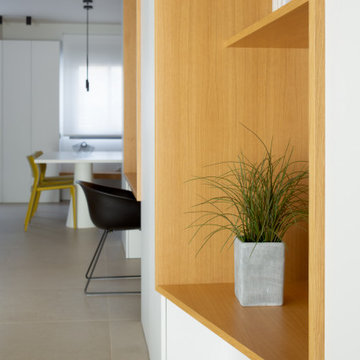
Mittelgroße, Offene Nordische Bibliothek mit weißer Wandfarbe, Porzellan-Bodenfliesen, Eck-TV und beigem Boden in Sonstige
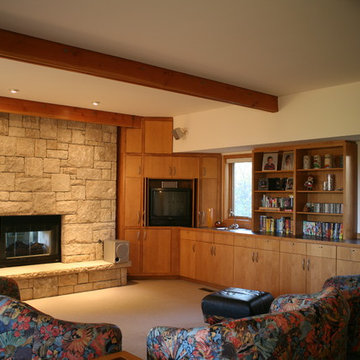
Großes, Abgetrenntes Modernes Wohnzimmer mit weißer Wandfarbe, Teppichboden, Tunnelkamin, Kaminumrandung aus Stein, Eck-TV und beigem Boden in Kansas City
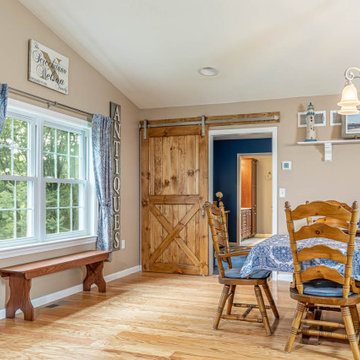
This home addition didn't go according to plan... and that's a good thing. Here's why.
Family is really important to the Nelson's. But the small kitchen and living room in their 30 plus-year-old house meant crowded holidays for all the children and grandchildren. It was easy to see that a major home remodel was needed. The problem was the Nelson's didn't know anyone who had a great experience with a builder.
The Nelson's connected with ALL Renovation & Design at a home show in York, PA, but it wasn't until after sitting down with several builders and going over preliminary designs that it became clear that Amos listened and cared enough to guide them through the project in a way that would achieve their goals perfectly. So work began on a new addition with a “great room” and a master bedroom with a master bathroom.
That's how it started. But the project didn't go according to plan. Why? Because Amos was constantly asking, “What would make you 100% satisfied.” And he meant it. For example, when Mrs. Nelson realized how much she liked the character of the existing brick chimney, she didn't want to see it get covered up. So plans changed mid-stride. But we also realized that the brick wouldn't fit with the plan for a stone fireplace in the new family room. So plans changed there as well, and brick was ordered to match the chimney.
It was truly a team effort that produced a beautiful addition that is exactly what the Nelson's wanted... or as Mrs. Nelson said, “...even better, more beautiful than we envisioned.”
For Christmas, the Nelson's were able to have the entire family over with plenty of room for everyone. Just what they wanted.
The outside of the addition features GAF architectural shingles in Pewter, Certainteed Mainstreet D4 Shiplap in light maple, and color-matching bricks. Inside the great room features the Armstrong Prime Harvest Oak engineered hardwood in a natural finish, Masonite 6-panel pocket doors, a custom sliding pine barn door, and Simonton 5500 series windows. The master bathroom cabinetry was made to match the bedroom furniture set, with a cultured marble countertop from Countertec, and tile flooring.
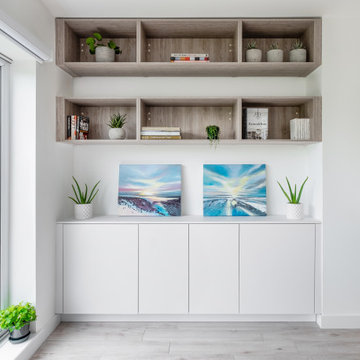
When they briefed us on this two-storey 110 m2 complete property renovation, our clients envisioned a clean and contemporary take on its 1960s framework with a warm and welcoming entrance foyer, open, bright and colourful entertaining spaces, and crisp and functional bathrooms.
The result is a spectacularly bright open space with southern lights seamlessly flowing across the lounge/dining and kitchen areas and unobstructed views of the wonderful natural surroundings of Pittville Park, beautifully landscaped gardens, and bright and beautiful interior spaces.
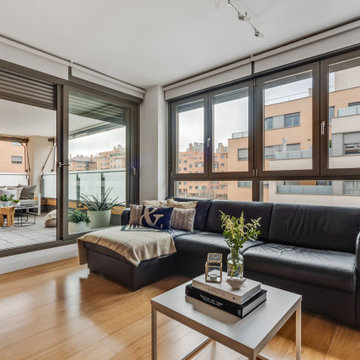
El salón conecta con la terraza, por ello en diferentes proporciones, se ha utilizado la misma gama cromática logrando así una unidad visual
Mittelgroße, Offene Skandinavische Bibliothek mit grauer Wandfarbe, hellem Holzboden, Eck-TV und beigem Boden in Madrid
Mittelgroße, Offene Skandinavische Bibliothek mit grauer Wandfarbe, hellem Holzboden, Eck-TV und beigem Boden in Madrid
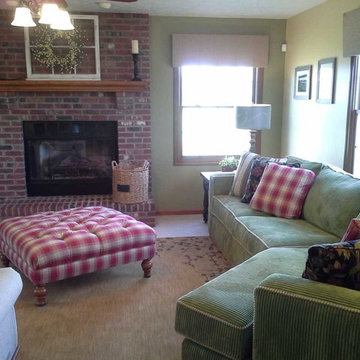
Cozy Cottage for a young growing family
Mittelgroßes, Abgetrenntes Landhaus Wohnzimmer mit grüner Wandfarbe, Teppichboden, Kamin, Kaminumrandung aus Backstein, Eck-TV und beigem Boden in Chicago
Mittelgroßes, Abgetrenntes Landhaus Wohnzimmer mit grüner Wandfarbe, Teppichboden, Kamin, Kaminumrandung aus Backstein, Eck-TV und beigem Boden in Chicago

When she’s not on location for photo shoots or soaking in inspiration on her many travels, creative consultant, Michelle Adams, masterfully tackles her projects in the comfort of her quaint home in Michigan. Working with California Closets design consultant, Janice Fischer, Michelle set out to transform an underutilized room into a fresh and functional office that would keep her organized and motivated. Considering the space’s visible sight-line from most of the first floor, Michelle wanted a sleek system that would allow optimal storage, plenty of work space and an unobstructed view to outside.
Janice first addressed the room’s initial challenges, which included large windows spanning two of the three walls that were also low to floor where the system would be installed. Working closely with Michelle on an inventory of everything for the office, Janice realized that there were also items Michelle needed to store that were unique in size, such as portfolios. After their consultation, however, Janice proposed three, custom options to best suit the space and Michelle’s needs. To achieve a timeless, contemporary look, Janice used slab faces on the doors and drawers, no hardware and floated the portion of the system with the biggest sight-line that went under the window. Each option also included file drawers and covered shelving space for items Michelle did not want to have on constant display.
The completed system design features a chic, low profile and maximizes the room’s space for clean, open look. Simple and uncluttered, the system gives Michelle a place for not only her files, but also her oversized portfolios, supplies and fabric swatches, which are now right at her fingertips.
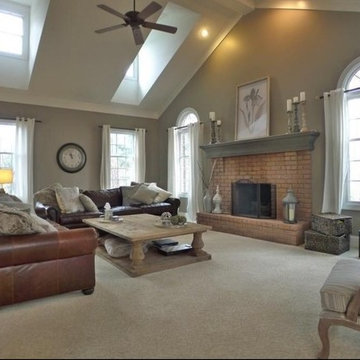
To make the great room more inviting for the family, we removed existing wallpaper, updated the carpet and painted the fireplace mantel. Adding comfy furniture made this the primary hang-out space in the house.
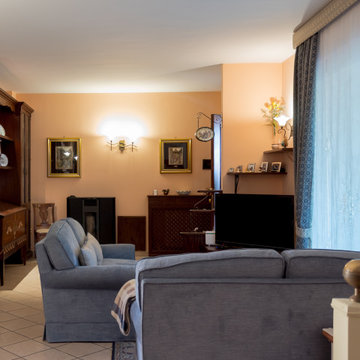
arredo soggiorno su misura
Klassisches Wohnzimmer mit rosa Wandfarbe, Porzellan-Bodenfliesen, Eck-TV und beigem Boden in Catania-Palermo
Klassisches Wohnzimmer mit rosa Wandfarbe, Porzellan-Bodenfliesen, Eck-TV und beigem Boden in Catania-Palermo
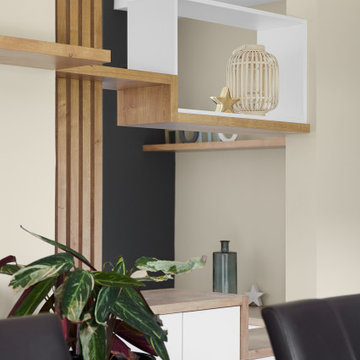
Retour sur un projet d'agencement sur-mesure et de décoration d'une maison particulière à Carquefou. Projet qui nous a particulièrement plu car il nous a permis de mettre en oeuvre toute notre palette de compétences.
Notre client, après 2 ans de vie dans la maison, souhaitait un intérieur moderne, fonctionnel et adapté à son mode de vie.
? Quelques points du projet :
- Modification des circulations
- Fermeture de l'espace salon par la création d'un meuble sur-mesure ingénieux
- Structuration des volumes par un jeu de faux-plafonds, de couleurs et de lumières
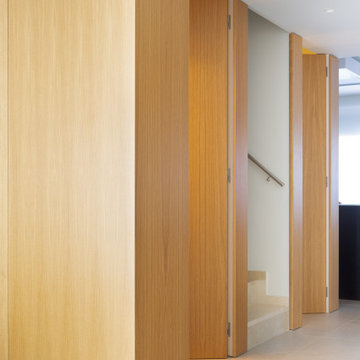
Mittelgroße, Offene Nordische Bibliothek mit weißer Wandfarbe, Porzellan-Bodenfliesen, Eck-TV und beigem Boden in Sonstige
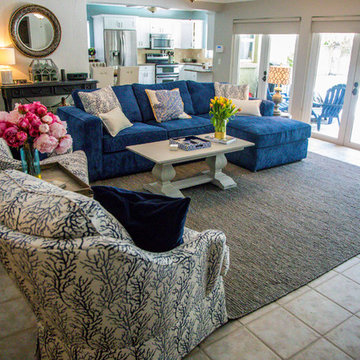
BEL Portraits
Großes, Abgetrenntes Maritimes Wohnzimmer ohne Kamin mit grauer Wandfarbe, Keramikboden, Eck-TV und beigem Boden in Tampa
Großes, Abgetrenntes Maritimes Wohnzimmer ohne Kamin mit grauer Wandfarbe, Keramikboden, Eck-TV und beigem Boden in Tampa
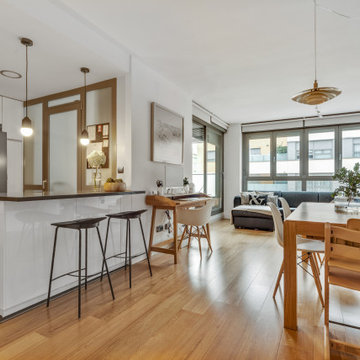
En este proyecto se abrió la cocina al área de día y se modificó el vestíbulo logrando un lugar mucho más grande y luminoso.
Mittelgroße, Offene Nordische Bibliothek mit grauer Wandfarbe, hellem Holzboden, Eck-TV und beigem Boden in Madrid
Mittelgroße, Offene Nordische Bibliothek mit grauer Wandfarbe, hellem Holzboden, Eck-TV und beigem Boden in Madrid
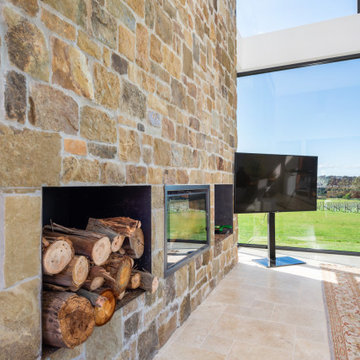
living / dining area with views to vineyard
Großes, Offenes Modernes Wohnzimmer mit weißer Wandfarbe, Keramikboden, Kaminofen, Kaminumrandung aus gestapelten Steinen, Eck-TV, beigem Boden und Kassettendecke in Melbourne
Großes, Offenes Modernes Wohnzimmer mit weißer Wandfarbe, Keramikboden, Kaminofen, Kaminumrandung aus gestapelten Steinen, Eck-TV, beigem Boden und Kassettendecke in Melbourne
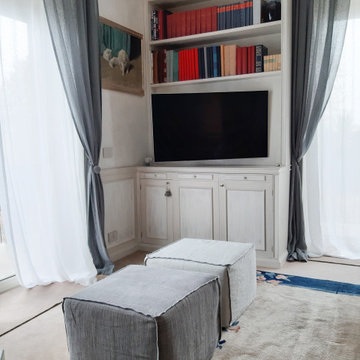
Große, Offene Shabby-Style Bibliothek mit grauer Wandfarbe, Teppichboden, Eck-TV und beigem Boden in Mailand
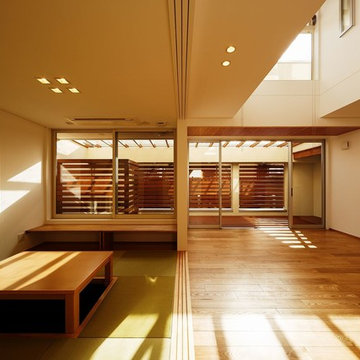
平面のみならず同時に断面を検討しておけば、隣地側からの目線をカットしながら効率良く光を室内に導入することが出来ます。LDKには一部が吹き抜けていて、その高窓からも明るさがダイレクトに入ってきます。大型テラス窓の先に屋根付きウッドデッキが有って段差が無いので、室内側と一体的な利用が出来るようになっています。
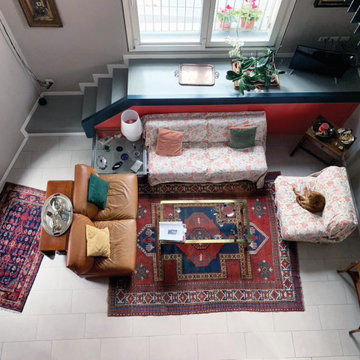
Mittelgroßes, Offenes Klassisches Wohnzimmer mit grauer Wandfarbe, Porzellan-Bodenfliesen, Eck-TV, beigem Boden und freigelegten Dachbalken in Mailand
Wohnzimmer mit Eck-TV und beigem Boden Ideen und Design
5