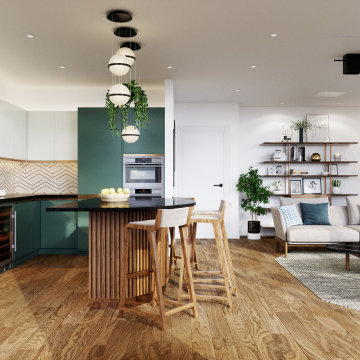Wohnzimmer mit Fernsehgerät und eingelassener Decke Ideen und Design
Suche verfeinern:
Budget
Sortieren nach:Heute beliebt
1 – 20 von 3.599 Fotos
1 von 3

The expansive Living Room features a floating wood fireplace hearth and adjacent wood shelves. The linear electric fireplace keeps the wall mounted tv above at a comfortable viewing height. Generous windows fill the 14 foot high roof with ample daylight.

Soggiorno con carta da parati prospettica e specchiata divisa da un pilastro centrale. Per esaltarne la grafica e dare ancora più profondità al soggetto abbiamo incorniciato le due pareti partendo dallo spessore del pilastro centrale ed utilizzando un coloro scuro. Color block sulla parete attrezzata e divano della stessa tinta.
Foto Simone Marulli

This modern interior was designed with a Japanese touch, and with special attention to natural materials and fabrics. The integrated kitchen with its custom-made island – serving as a dining table – creates a large open space perfect for preparing and serving lively dinners.

Vista del camino e della zona tv
Kleine, Offene Moderne Bibliothek mit weißer Wandfarbe, hellem Holzboden, Gaskamin, Kaminumrandung aus Holz, Multimediawand, eingelassener Decke und vertäfelten Wänden in Neapel
Kleine, Offene Moderne Bibliothek mit weißer Wandfarbe, hellem Holzboden, Gaskamin, Kaminumrandung aus Holz, Multimediawand, eingelassener Decke und vertäfelten Wänden in Neapel

Großes, Offenes Modernes Wohnzimmer mit blauer Wandfarbe, TV-Wand, braunem Boden, braunem Holzboden, eingelassener Decke und Tapetenwänden in Novosibirsk

Modern living room off of entry door with floating stairs and gas fireplace.
Mittelgroßes Modernes Wohnzimmer mit bunten Wänden, Porzellan-Bodenfliesen, Kamin, Kaminumrandung aus Stein, TV-Wand, grauem Boden und eingelassener Decke in Baltimore
Mittelgroßes Modernes Wohnzimmer mit bunten Wänden, Porzellan-Bodenfliesen, Kamin, Kaminumrandung aus Stein, TV-Wand, grauem Boden und eingelassener Decke in Baltimore

The den which initially served as an office was converted into a television room. It doubles as a quiet reading nook. It faces into an interior courtyard, therefore, the light is generally dim, which was ideal for a media room. The small-scale furniture is grouped over an area rug which features an oversized arabesque-like design. The soft pleated shade pendant fixture provides a soft glow. Some of the client’s existing art collection is displayed.

Klassisches Wohnzimmer mit grauer Wandfarbe, hellem Holzboden, Kaminumrandung aus Stein, TV-Wand und eingelassener Decke in Austin

Open Plan Modern Family Room with Custom Feature Wall / Media Wall, Custom Tray Ceilings, Modern Furnishings featuring a Large L Shaped Sectional, Leather Lounger, Rustic Accents, Modern Coastal Art, and an Incredible View of the Fox Hollow Golf Course.

Game Room of Newport Home.
Großer, Abgetrennter Moderner Hobbyraum mit weißer Wandfarbe, braunem Holzboden, Multimediawand und eingelassener Decke in Nashville
Großer, Abgetrennter Moderner Hobbyraum mit weißer Wandfarbe, braunem Holzboden, Multimediawand und eingelassener Decke in Nashville

Гостиная
Mittelgroßes, Offenes Modernes Wohnzimmer mit braunem Holzboden, TV-Wand, eingelassener Decke und weißer Wandfarbe in Sankt Petersburg
Mittelgroßes, Offenes Modernes Wohnzimmer mit braunem Holzboden, TV-Wand, eingelassener Decke und weißer Wandfarbe in Sankt Petersburg

Modernes Wohnzimmer mit beiger Wandfarbe, hellem Holzboden, Kamin, TV-Wand, beigem Boden, eingelassener Decke und Holzwänden in Kansas City

This 6,000sf luxurious custom new construction 5-bedroom, 4-bath home combines elements of open-concept design with traditional, formal spaces, as well. Tall windows, large openings to the back yard, and clear views from room to room are abundant throughout. The 2-story entry boasts a gently curving stair, and a full view through openings to the glass-clad family room. The back stair is continuous from the basement to the finished 3rd floor / attic recreation room.
The interior is finished with the finest materials and detailing, with crown molding, coffered, tray and barrel vault ceilings, chair rail, arched openings, rounded corners, built-in niches and coves, wide halls, and 12' first floor ceilings with 10' second floor ceilings.
It sits at the end of a cul-de-sac in a wooded neighborhood, surrounded by old growth trees. The homeowners, who hail from Texas, believe that bigger is better, and this house was built to match their dreams. The brick - with stone and cast concrete accent elements - runs the full 3-stories of the home, on all sides. A paver driveway and covered patio are included, along with paver retaining wall carved into the hill, creating a secluded back yard play space for their young children.
Project photography by Kmieick Imagery.

Offenes, Großes Modernes Wohnzimmer mit weißer Wandfarbe, Gaskamin, TV-Wand, beigem Boden, eingelassener Decke, hellem Holzboden, Kaminumrandung aus Metall und Wandpaneelen in Moskau

Kleines, Offenes Klassisches Musikzimmer ohne Kamin mit beiger Wandfarbe, Laminat, Kaminumrandungen, TV-Wand, braunem Boden, eingelassener Decke und Tapetenwänden in Sonstige

Архитектор-дизайнер: Ирина Килина
Дизайнер: Екатерина Дудкина
Abgetrenntes Modernes Wohnzimmer ohne Kamin mit bunten Wänden, braunem Holzboden, TV-Wand, braunem Boden, eingelassener Decke und Wandpaneelen in Sankt Petersburg
Abgetrenntes Modernes Wohnzimmer ohne Kamin mit bunten Wänden, braunem Holzboden, TV-Wand, braunem Boden, eingelassener Decke und Wandpaneelen in Sankt Petersburg

This family room features a mix of bold patterns and colors. The combination of its colors, materials, and finishes makes this space highly luxurious and elevated.

Großes, Offenes Klassisches Wohnzimmer mit grauer Wandfarbe, dunklem Holzboden, Kamin, Kaminumrandung aus Stein, TV-Wand, braunem Boden und eingelassener Decke in Toronto

Vista in primo piano del divano di Lago con dietro la scala in ferro e vetro che permette l'accesso al soppalco. Nella zona pranzo si intravede la carta da parati di Glamora illuminata da luci nascoste a led.
Foto di Simone Marulli
Wohnzimmer mit Fernsehgerät und eingelassener Decke Ideen und Design
1
