Wohnzimmer mit Kaminumrandung aus Beton und Fernsehgerät Ideen und Design
Suche verfeinern:
Budget
Sortieren nach:Heute beliebt
1 – 20 von 4.600 Fotos
1 von 3

Alan Blakely
Großes, Offenes Modernes Wohnzimmer mit beiger Wandfarbe, dunklem Holzboden, Kamin, Kaminumrandung aus Beton, TV-Wand und braunem Boden in Salt Lake City
Großes, Offenes Modernes Wohnzimmer mit beiger Wandfarbe, dunklem Holzboden, Kamin, Kaminumrandung aus Beton, TV-Wand und braunem Boden in Salt Lake City

Mittelgroße, Offene Moderne Bibliothek mit Porzellan-Bodenfliesen, Tunnelkamin, Kaminumrandung aus Beton, TV-Wand und grauem Boden

Kleines, Offenes Klassisches Wohnzimmer mit beiger Wandfarbe, hellem Holzboden, Kamin, Kaminumrandung aus Beton und TV-Wand in Houston

Großes, Offenes Modernes Wohnzimmer mit Hausbar, weißer Wandfarbe, Keramikboden, Kamin, Kaminumrandung aus Beton, Multimediawand, Holzdielendecke und Holzdielenwänden in Phoenix

Mittelgroßes, Abgetrenntes Klassisches Wohnzimmer mit weißer Wandfarbe, Kamin, Kaminumrandung aus Beton, braunem Boden, dunklem Holzboden, TV-Wand und Holzdielenwänden in San Diego

A view of the home's great room with wrapping windows to offer views toward the Cascade Mountain range. The gas ribbon of fire firebox provides drama to the polished concrete surround

Interior - Living Room and Dining
Beach House at Avoca Beach by Architecture Saville Isaacs
Project Summary
Architecture Saville Isaacs
https://www.architecturesavilleisaacs.com.au/
The core idea of people living and engaging with place is an underlying principle of our practice, given expression in the manner in which this home engages with the exterior, not in a general expansive nod to view, but in a varied and intimate manner.
The interpretation of experiencing life at the beach in all its forms has been manifested in tangible spaces and places through the design of pavilions, courtyards and outdoor rooms.
Architecture Saville Isaacs
https://www.architecturesavilleisaacs.com.au/
A progression of pavilions and courtyards are strung off a circulation spine/breezeway, from street to beach: entry/car court; grassed west courtyard (existing tree); games pavilion; sand+fire courtyard (=sheltered heart); living pavilion; operable verandah; beach.
The interiors reinforce architectural design principles and place-making, allowing every space to be utilised to its optimum. There is no differentiation between architecture and interiors: Interior becomes exterior, joinery becomes space modulator, materials become textural art brought to life by the sun.
Project Description
Architecture Saville Isaacs
https://www.architecturesavilleisaacs.com.au/
The core idea of people living and engaging with place is an underlying principle of our practice, given expression in the manner in which this home engages with the exterior, not in a general expansive nod to view, but in a varied and intimate manner.
The house is designed to maximise the spectacular Avoca beachfront location with a variety of indoor and outdoor rooms in which to experience different aspects of beachside living.
Client brief: home to accommodate a small family yet expandable to accommodate multiple guest configurations, varying levels of privacy, scale and interaction.
A home which responds to its environment both functionally and aesthetically, with a preference for raw, natural and robust materials. Maximise connection – visual and physical – to beach.
The response was a series of operable spaces relating in succession, maintaining focus/connection, to the beach.
The public spaces have been designed as series of indoor/outdoor pavilions. Courtyards treated as outdoor rooms, creating ambiguity and blurring the distinction between inside and out.
A progression of pavilions and courtyards are strung off circulation spine/breezeway, from street to beach: entry/car court; grassed west courtyard (existing tree); games pavilion; sand+fire courtyard (=sheltered heart); living pavilion; operable verandah; beach.
Verandah is final transition space to beach: enclosable in winter; completely open in summer.
This project seeks to demonstrates that focusing on the interrelationship with the surrounding environment, the volumetric quality and light enhanced sculpted open spaces, as well as the tactile quality of the materials, there is no need to showcase expensive finishes and create aesthetic gymnastics. The design avoids fashion and instead works with the timeless elements of materiality, space, volume and light, seeking to achieve a sense of calm, peace and tranquillity.
Architecture Saville Isaacs
https://www.architecturesavilleisaacs.com.au/
Focus is on the tactile quality of the materials: a consistent palette of concrete, raw recycled grey ironbark, steel and natural stone. Materials selections are raw, robust, low maintenance and recyclable.
Light, natural and artificial, is used to sculpt the space and accentuate textural qualities of materials.
Passive climatic design strategies (orientation, winter solar penetration, screening/shading, thermal mass and cross ventilation) result in stable indoor temperatures, requiring minimal use of heating and cooling.
Architecture Saville Isaacs
https://www.architecturesavilleisaacs.com.au/
Accommodation is naturally ventilated by eastern sea breezes, but sheltered from harsh afternoon winds.
Both bore and rainwater are harvested for reuse.
Low VOC and non-toxic materials and finishes, hydronic floor heating and ventilation ensure a healthy indoor environment.
Project was the outcome of extensive collaboration with client, specialist consultants (including coastal erosion) and the builder.
The interpretation of experiencing life by the sea in all its forms has been manifested in tangible spaces and places through the design of the pavilions, courtyards and outdoor rooms.
The interior design has been an extension of the architectural intent, reinforcing architectural design principles and place-making, allowing every space to be utilised to its optimum capacity.
There is no differentiation between architecture and interiors: Interior becomes exterior, joinery becomes space modulator, materials become textural art brought to life by the sun.
Architecture Saville Isaacs
https://www.architecturesavilleisaacs.com.au/
https://www.architecturesavilleisaacs.com.au/

Sam Martin - 4 Walls Media
Offenes, Großes Modernes Wohnzimmer mit weißer Wandfarbe, Multimediawand, beigem Boden, Betonboden, Tunnelkamin und Kaminumrandung aus Beton in Melbourne
Offenes, Großes Modernes Wohnzimmer mit weißer Wandfarbe, Multimediawand, beigem Boden, Betonboden, Tunnelkamin und Kaminumrandung aus Beton in Melbourne
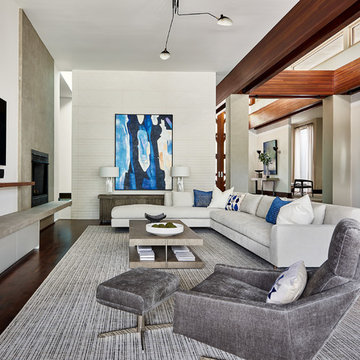
Großes, Abgetrenntes Modernes Wohnzimmer mit weißer Wandfarbe, dunklem Holzboden, Kamin, Kaminumrandung aus Beton, TV-Wand und braunem Boden in Charlotte
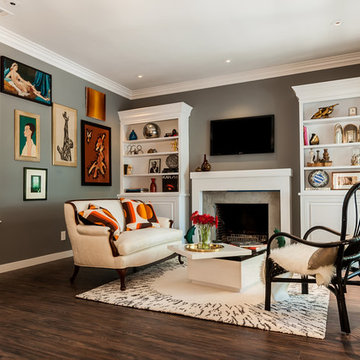
Another view of the living room, featuring custom built-ins flanking the fireplace, replacing windows that faced a stucco wall. New casings frame original built-in shelving on the adjoining wall, matching the cleaner casings added to the doors and windows throughout the house.

Adrian Gregorutti
Geräumiger, Offener Landhaus Hobbyraum mit weißer Wandfarbe, Schieferboden, Kamin, Kaminumrandung aus Beton, verstecktem TV und buntem Boden in San Francisco
Geräumiger, Offener Landhaus Hobbyraum mit weißer Wandfarbe, Schieferboden, Kamin, Kaminumrandung aus Beton, verstecktem TV und buntem Boden in San Francisco
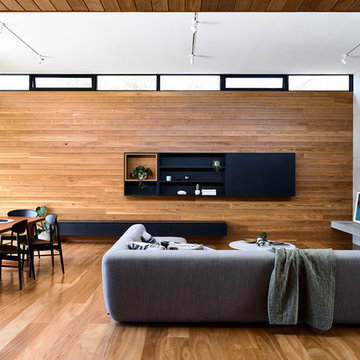
DERICK SWALWELL
Offenes Modernes Wohnzimmer mit brauner Wandfarbe, braunem Holzboden, Kamin, Kaminumrandung aus Beton, verstecktem TV und braunem Boden in Melbourne
Offenes Modernes Wohnzimmer mit brauner Wandfarbe, braunem Holzboden, Kamin, Kaminumrandung aus Beton, verstecktem TV und braunem Boden in Melbourne
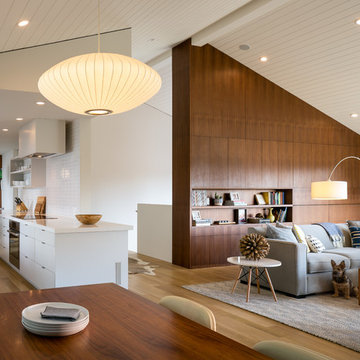
Open living , dining and kitchen create a smooth flow.
Photo by Scott Hargis
Großes, Offenes Retro Wohnzimmer mit weißer Wandfarbe, hellem Holzboden, Kamin, Kaminumrandung aus Beton und TV-Wand in San Francisco
Großes, Offenes Retro Wohnzimmer mit weißer Wandfarbe, hellem Holzboden, Kamin, Kaminumrandung aus Beton und TV-Wand in San Francisco

Mittelgroße, Offene Moderne Bibliothek mit weißer Wandfarbe, Kamin, Kaminumrandung aus Beton, TV-Wand, dunklem Holzboden und braunem Boden in Denver

Jessica White
Großes, Offenes Klassisches Wohnzimmer mit grauer Wandfarbe, braunem Holzboden, Kamin, Kaminumrandung aus Beton und TV-Wand in Salt Lake City
Großes, Offenes Klassisches Wohnzimmer mit grauer Wandfarbe, braunem Holzboden, Kamin, Kaminumrandung aus Beton und TV-Wand in Salt Lake City
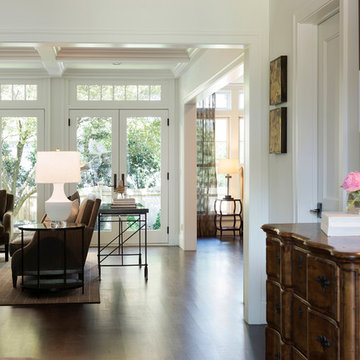
Martha O'Hara Interiors, Interior Design & Photo Styling | Elevation Homes, Builder | Peterssen/Keller, Architect | Spacecrafting, Photography | Please Note: All “related,” “similar,” and “sponsored” products tagged or listed by Houzz are not actual products pictured. They have not been approved by Martha O’Hara Interiors nor any of the professionals credited. For information about our work, please contact design@oharainteriors.com.
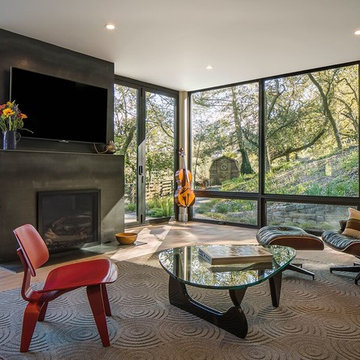
Großes, Offenes Modernes Wohnzimmer mit braunem Holzboden, Kamin, Kaminumrandung aus Beton und TV-Wand in San Francisco
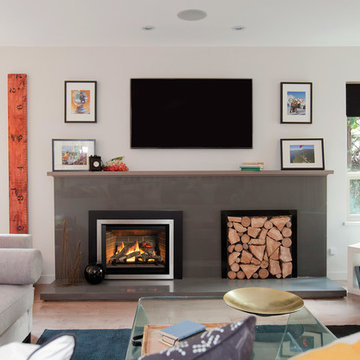
Mittelgroßes, Offenes Eklektisches Wohnzimmer mit weißer Wandfarbe, hellem Holzboden, Kamin, Kaminumrandung aus Beton und TV-Wand in Portland
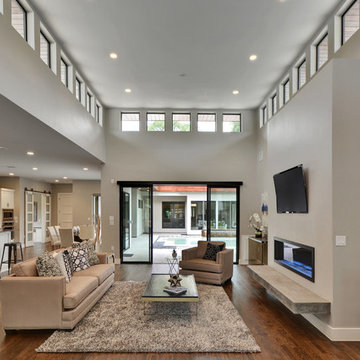
Ana Swanson
Großes, Offenes Modernes Wohnzimmer mit grauer Wandfarbe, braunem Holzboden, Gaskamin, Kaminumrandung aus Beton und TV-Wand in Austin
Großes, Offenes Modernes Wohnzimmer mit grauer Wandfarbe, braunem Holzboden, Gaskamin, Kaminumrandung aus Beton und TV-Wand in Austin
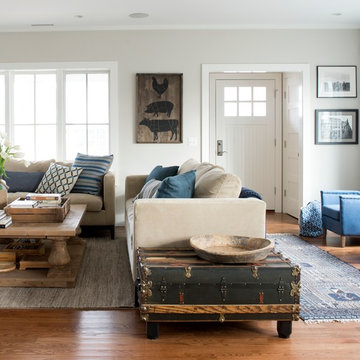
Photography by Stacy Bass. www.stacybassphotography.com
Mittelgroße, Offene Landhaus Bibliothek mit grauer Wandfarbe, braunem Holzboden, Kamin, Kaminumrandung aus Beton, TV-Wand und braunem Boden in New York
Mittelgroße, Offene Landhaus Bibliothek mit grauer Wandfarbe, braunem Holzboden, Kamin, Kaminumrandung aus Beton, TV-Wand und braunem Boden in New York
Wohnzimmer mit Kaminumrandung aus Beton und Fernsehgerät Ideen und Design
1