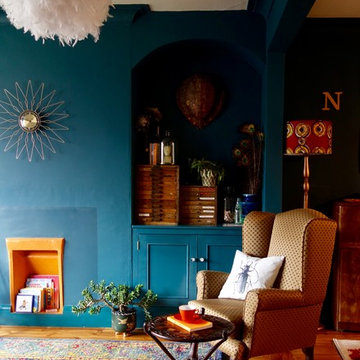Wohnzimmer mit blauer Wandfarbe und freistehendem TV Ideen und Design
Sortieren nach:Heute beliebt
1 – 20 von 2.645 Fotos

Hand painted wall, living room
Mittelgroßes, Abgetrenntes Eklektisches Wohnzimmer mit blauer Wandfarbe, dunklem Holzboden und freistehendem TV in Chicago
Mittelgroßes, Abgetrenntes Eklektisches Wohnzimmer mit blauer Wandfarbe, dunklem Holzboden und freistehendem TV in Chicago

Création d'ouvertures en sous oeuvre pour décloisonner les espaces de vie.
Nouvelles couleurs et nouvelles matières pour rendre les espaces plus lumineux.
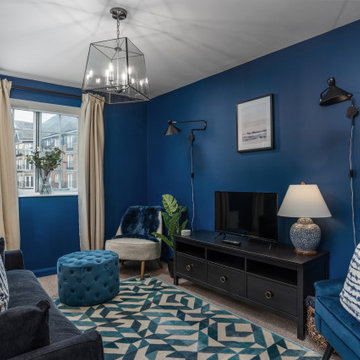
Klassisches Wohnzimmer ohne Kamin mit blauer Wandfarbe, Teppichboden, freistehendem TV und grauem Boden in West Midlands

Geräumiges, Offenes Klassisches Wohnzimmer mit blauer Wandfarbe, Vinylboden, Kamin, Kaminumrandung aus Stein, freistehendem TV und buntem Boden in Grand Rapids
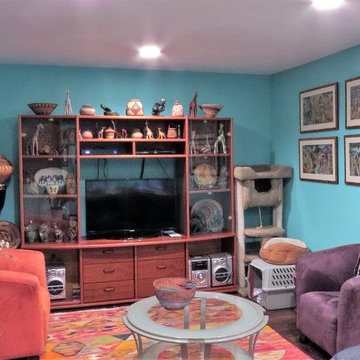
More colorful Accent pillows. African baskets, giraffes, beaded baskets and African stone figurines. Love the hand painted and beaded tiger heads. The wall color brightens up a rather dark room.
Photography: jennyraedezigns.com
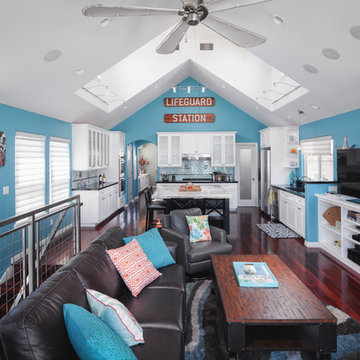
Andy McRory Photography
Mittelgroßes, Offenes Maritimes Wohnzimmer mit blauer Wandfarbe, dunklem Holzboden, Kamin, Kaminumrandung aus Stein und freistehendem TV in San Diego
Mittelgroßes, Offenes Maritimes Wohnzimmer mit blauer Wandfarbe, dunklem Holzboden, Kamin, Kaminumrandung aus Stein und freistehendem TV in San Diego

Mittelgroßes, Abgetrenntes Uriges Musikzimmer ohne Kamin mit blauer Wandfarbe, braunem Holzboden, freistehendem TV, braunem Boden, Tapetendecke und Tapetenwänden in Chicago

Kopal Jaitly
Mittelgroßes, Abgetrenntes Stilmix Wohnzimmer mit blauer Wandfarbe, Kamin, freistehendem TV, braunem Boden und braunem Holzboden in London
Mittelgroßes, Abgetrenntes Stilmix Wohnzimmer mit blauer Wandfarbe, Kamin, freistehendem TV, braunem Boden und braunem Holzboden in London
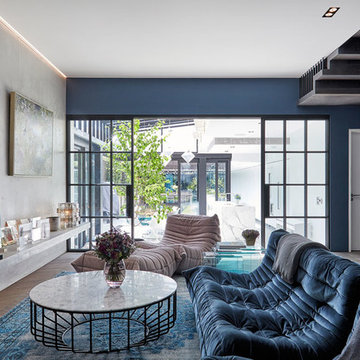
©Anna Stathaki
Mittelgroßes Modernes Wohnzimmer ohne Kamin, im Loft-Stil mit blauer Wandfarbe, dunklem Holzboden, freistehendem TV und braunem Boden in London
Mittelgroßes Modernes Wohnzimmer ohne Kamin, im Loft-Stil mit blauer Wandfarbe, dunklem Holzboden, freistehendem TV und braunem Boden in London
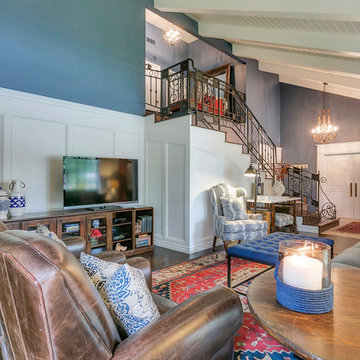
This family residing on North Euclid in Upland, requested a living room they could actually live in. A space that was not too formal but nodded toward formality in a subtle way. They wanted a space where many people could gather, converse, watch TV and simply relax. The look I created I call “California French Country”. I achieved this by designing the room in layers. First I started with new dark wood floors to match their staircase. Then I had Board and Batten installed to accentuate ceiling height and give the room more structure. Next, the walls were painted above the Board and Batten Mood Indigo by Behr and the ceiling beams white for a clean, classic, crisp, fresh look. I designed custom inverted pleat drapes with a navy blue band to be installed. A new chandelier in loft area was installed to go with the existing entry chandelier from Restoration Hardware. Then it was time to furnish the space according to my new space plan. I used a mix of new and existing pieces, which most were repurposed and refinished. New furnishings included a goose down sofa, wool rug, tufted navy ottoman. Existing pieces I reused were the armoire which I had finished in a cranberry to match loft chaise. A wing back chair , ottoman, cane back chair and client’s entry bench that was made by her father were all reupholstered. I had a custom marble table top fabricated to sit atop 2 antique Chinese meal box holders that the client has been holding on to, which created the perfect entry table. I accessorized the room with red, blue and white accents to give the room that “lived in” feeling. The loft houses a large antique mirror that I found in a local shop, a velvet chaise to lounge and their daughter’s artwork was hung in the loft area to make the space feel like their own little getaway.

This adorable beach cottage is in the heart of the village of La Jolla in San Diego. The goals were to brighten up the space and be the perfect beach get-away for the client whose permanent residence is in Arizona. Some of the ways we achieved the goals was to place an extra high custom board and batten in the great room and by refinishing the kitchen cabinets (which were in excellent shape) white. We created interest through extreme proportions and contrast. Though there are a lot of white elements, they are all offset by a smaller portion of very dark elements. We also played with texture and pattern through wallpaper, natural reclaimed wood elements and rugs. This was all kept in balance by using a simplified color palate minimal layering.
I am so grateful for this client as they were extremely trusting and open to ideas. To see what the space looked like before the remodel you can go to the gallery page of the website www.cmnaturaldesigns.com
Photography by: Chipper Hatter

Interiors: Susan Taggart Design
Photo: Mark Weinberg
Repräsentatives, Offenes, Kleines Modernes Wohnzimmer mit blauer Wandfarbe, braunem Holzboden, Tunnelkamin, gefliester Kaminumrandung und freistehendem TV in Salt Lake City
Repräsentatives, Offenes, Kleines Modernes Wohnzimmer mit blauer Wandfarbe, braunem Holzboden, Tunnelkamin, gefliester Kaminumrandung und freistehendem TV in Salt Lake City

Faire l’acquisition de surfaces sous les toits nécessite parfois une faculté de projection importante, ce qui fut le cas pour nos clients du projet Timbaud.
Initialement configuré en deux « chambres de bonnes », la réunion de ces deux dernières et l’ouverture des volumes a permis de transformer l’ensemble en un appartement deux pièces très fonctionnel et lumineux.
Avec presque 41m2 au sol (29m2 carrez), les rangements ont été maximisés dans tous les espaces avec notamment un grand dressing dans la chambre, la cuisine ouverte sur le salon séjour, et la salle d’eau séparée des sanitaires, le tout baigné de lumière naturelle avec une vue dégagée sur les toits de Paris.
Tout en prenant en considération les problématiques liées au diagnostic énergétique initialement très faible, cette rénovation allie esthétisme, optimisation et performances actuelles dans un soucis du détail pour cet appartement destiné à la location.
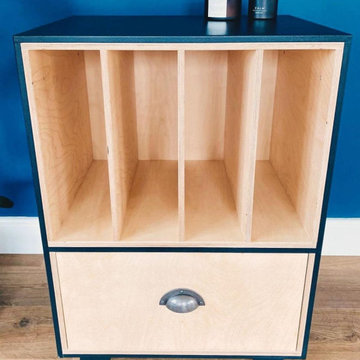
Set of matching furniture. Sideboard with sliding doors and record player stand.
Birch ply interior, exterior painted in Farrow and Ball Off Black.
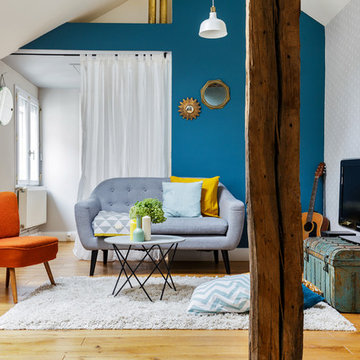
Repräsentatives, Abgetrenntes Eklektisches Wohnzimmer mit blauer Wandfarbe, hellem Holzboden und freistehendem TV in Paris
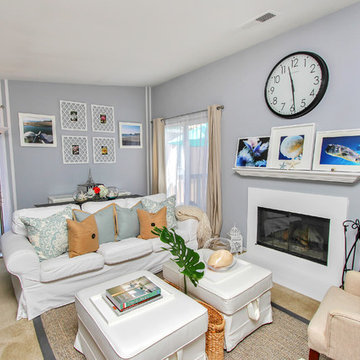
After photos of small scale apartment living room.
Aubrey Antis, Photographer
Kleines Maritimes Wohnzimmer mit blauer Wandfarbe, Teppichboden, Kamin, Kaminumrandung aus Holz und freistehendem TV in Orange County
Kleines Maritimes Wohnzimmer mit blauer Wandfarbe, Teppichboden, Kamin, Kaminumrandung aus Holz und freistehendem TV in Orange County
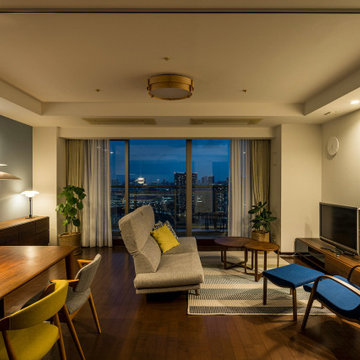
一室多灯で作る奥行きのあるリビング
Großes, Offenes Skandinavisches Wohnzimmer mit blauer Wandfarbe, dunklem Holzboden und freistehendem TV in Tokio
Großes, Offenes Skandinavisches Wohnzimmer mit blauer Wandfarbe, dunklem Holzboden und freistehendem TV in Tokio
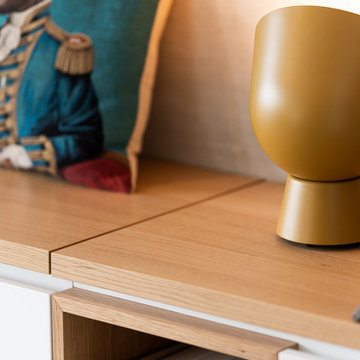
Großes, Offenes Wohnzimmer ohne Kamin mit blauer Wandfarbe, hellem Holzboden, freistehendem TV und beigem Boden in Lyon
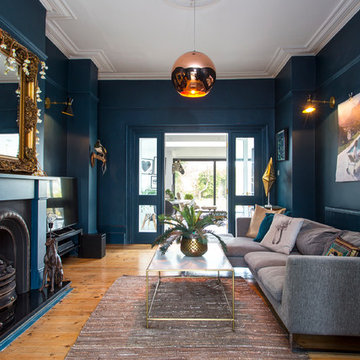
Royal Blue reception room - Jonathan Shilton
Mittelgroßes, Abgetrenntes, Repräsentatives Stilmix Wohnzimmer mit blauer Wandfarbe, hellem Holzboden, Kamin, Kaminumrandung aus Metall, freistehendem TV und beigem Boden in London
Mittelgroßes, Abgetrenntes, Repräsentatives Stilmix Wohnzimmer mit blauer Wandfarbe, hellem Holzboden, Kamin, Kaminumrandung aus Metall, freistehendem TV und beigem Boden in London
Wohnzimmer mit blauer Wandfarbe und freistehendem TV Ideen und Design
1
