Wohnzimmer mit Kamin und Kaminumrandungen Ideen und Design
Suche verfeinern:
Budget
Sortieren nach:Heute beliebt
181 – 200 von 212.260 Fotos
1 von 3

This modern Aspen interior design defined by clean lines, timeless furnishings and neutral color pallet contrast strikingly with the rugged landscape of the Colorado Rockies that create the stunning panoramic view for the full height windows. The large fireplace is built with solid stone giving the room strength while the massive timbers supporting the ceiling give the room a grand feel. The centrally located bar makes a great place to gather while multiple spaces to lounge and relax give you and your guest the option of where to unwind.

Woodie Williams
Repräsentatives, Fernseherloses, Großes, Abgetrenntes Klassisches Wohnzimmer mit grauer Wandfarbe, Kamin, dunklem Holzboden, Kaminumrandung aus Metall und braunem Boden in Atlanta
Repräsentatives, Fernseherloses, Großes, Abgetrenntes Klassisches Wohnzimmer mit grauer Wandfarbe, Kamin, dunklem Holzboden, Kaminumrandung aus Metall und braunem Boden in Atlanta
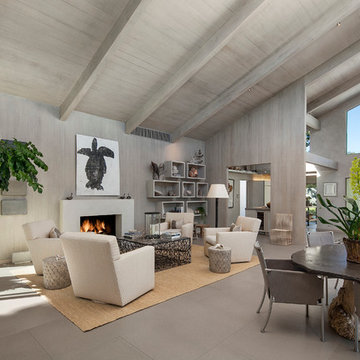
Living room.
Offenes, Mittelgroßes, Repräsentatives, Fernseherloses Modernes Wohnzimmer mit grauer Wandfarbe, Kamin, Porzellan-Bodenfliesen und Kaminumrandung aus Stein in Santa Barbara
Offenes, Mittelgroßes, Repräsentatives, Fernseherloses Modernes Wohnzimmer mit grauer Wandfarbe, Kamin, Porzellan-Bodenfliesen und Kaminumrandung aus Stein in Santa Barbara
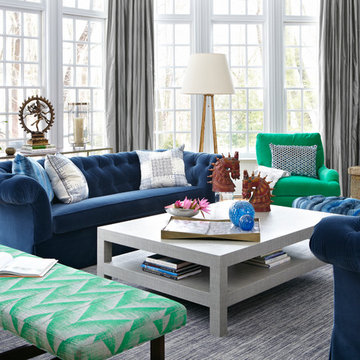
We reupholstered existing sofas in a stunning blue velvet. With a clean vinyl wrapped coffee table from Creative Metal and brilliant green in the modern bench and chairs, the look is fresh and new

Inckx Photography
Großes, Offenes Mediterranes Wohnzimmer mit Kamin, gefliester Kaminumrandung, beiger Wandfarbe, braunem Holzboden und braunem Boden in Phoenix
Großes, Offenes Mediterranes Wohnzimmer mit Kamin, gefliester Kaminumrandung, beiger Wandfarbe, braunem Holzboden und braunem Boden in Phoenix

This family room was totally redesigned with new shelving and all new furniture. The blue grasscloth added texture and interest. The fabrics are all kid friendly and the rug is an indoor/outdoor rug by Stark. Photo by: Melodie Hayes
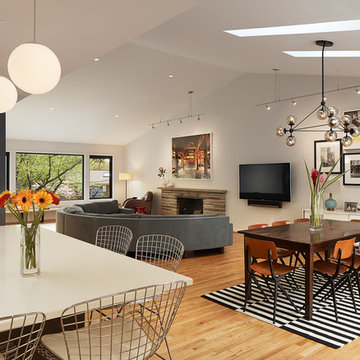
Anice Hoachlander, Hoachlander Davis Photography
Großes, Offenes Mid-Century Wohnzimmer mit beiger Wandfarbe, hellem Holzboden, Kamin, Kaminumrandung aus Stein, TV-Wand und beigem Boden in Washington, D.C.
Großes, Offenes Mid-Century Wohnzimmer mit beiger Wandfarbe, hellem Holzboden, Kamin, Kaminumrandung aus Stein, TV-Wand und beigem Boden in Washington, D.C.
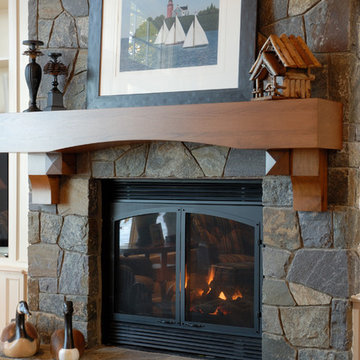
SD Atelier Architecture
sdatelier.com
The residence is not the typical Adirondack camp, but rather a contemporary deluxe residence, with prime views overlooking the lake on a private access road. The living room has the large window in as the main feature and a sizeable kitchen and dining space with a sitting room that takes advantage of the lake views. The residence is designed with Marvin windows, cedar shakes, stone and timber-frame accents in the gable
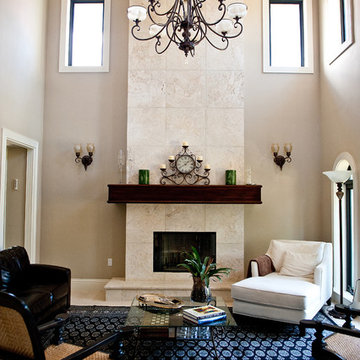
Großes, Repräsentatives, Fernseherloses, Abgetrenntes Mediterranes Wohnzimmer mit beiger Wandfarbe, Porzellan-Bodenfliesen, Kamin und Kaminumrandung aus Stein in Miami
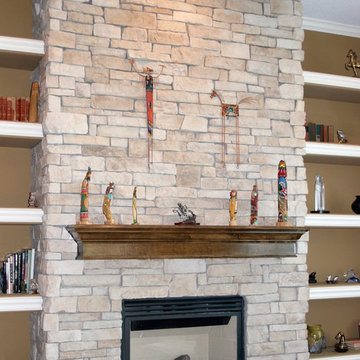
This stone fireplace surround is he focal point to this room. With storage shelves on either side this fireplace design is the perfect combination of form and function. The stone used in this fireplace façade is Canyon Ledgestone. Stacked stone faux stone fireplaces give the illusion that the fireplace is larger.
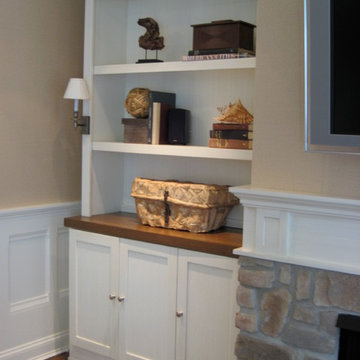
CMR Interiors & Design Consultations Inc
Mittelgroßes, Offenes Klassisches Wohnzimmer mit beiger Wandfarbe, braunem Holzboden, Kamin, Kaminumrandung aus Stein und TV-Wand in Sonstige
Mittelgroßes, Offenes Klassisches Wohnzimmer mit beiger Wandfarbe, braunem Holzboden, Kamin, Kaminumrandung aus Stein und TV-Wand in Sonstige
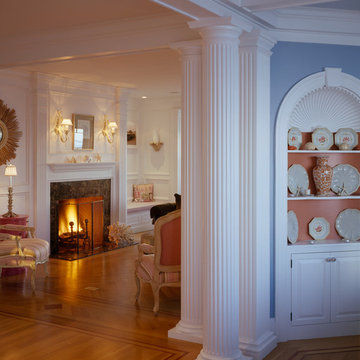
Here is a look into the formal living room with white oak herringbone floors with a mahogany border, herringbone brick fireplace, custom millwork throughout.
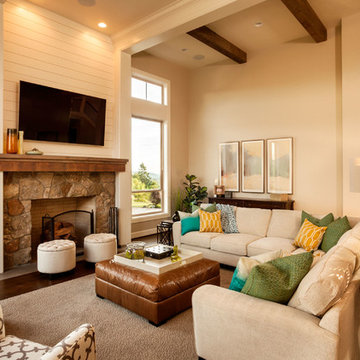
Blackstone Edge Photography
Offenes, Geräumiges Maritimes Wohnzimmer mit beiger Wandfarbe, braunem Holzboden, Kamin, Kaminumrandung aus Stein und TV-Wand in Portland
Offenes, Geräumiges Maritimes Wohnzimmer mit beiger Wandfarbe, braunem Holzboden, Kamin, Kaminumrandung aus Stein und TV-Wand in Portland

This homage to prairie style architecture located at The Rim Golf Club in Payson, Arizona was designed for owner/builder/landscaper Tom Beck.
This home appears literally fastened to the site by way of both careful design as well as a lichen-loving organic material palatte. Forged from a weathering steel roof (aka Cor-Ten), hand-formed cedar beams, laser cut steel fasteners, and a rugged stacked stone veneer base, this home is the ideal northern Arizona getaway.
Expansive covered terraces offer views of the Tom Weiskopf and Jay Morrish designed golf course, the largest stand of Ponderosa Pines in the US, as well as the majestic Mogollon Rim and Stewart Mountains, making this an ideal place to beat the heat of the Valley of the Sun.
Designing a personal dwelling for a builder is always an honor for us. Thanks, Tom, for the opportunity to share your vision.
Project Details | Northern Exposure, The Rim – Payson, AZ
Architect: C.P. Drewett, AIA, NCARB, Drewett Works, Scottsdale, AZ
Builder: Thomas Beck, LTD, Scottsdale, AZ
Photographer: Dino Tonn, Scottsdale, AZ

Ship-lap walls and sliding barn doors add a rustic flair to the kid-friendly recreational space.
Großes Klassisches Wohnzimmer mit Kamin, Kaminumrandung aus Backstein, weißer Wandfarbe, braunem Holzboden und braunem Boden in New York
Großes Klassisches Wohnzimmer mit Kamin, Kaminumrandung aus Backstein, weißer Wandfarbe, braunem Holzboden und braunem Boden in New York
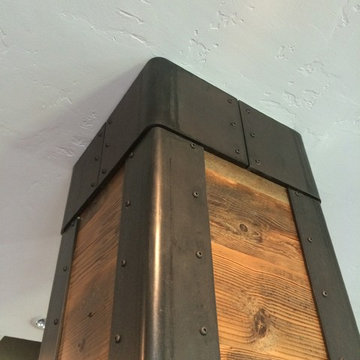
Column in reclaimed barn-wood and wrapped in blackened steel.
Photo - Josiah Zukowski
Großes, Offenes Industrial Wohnzimmer mit TV-Wand, grauer Wandfarbe, dunklem Holzboden, Kamin und Kaminumrandung aus Metall in Portland
Großes, Offenes Industrial Wohnzimmer mit TV-Wand, grauer Wandfarbe, dunklem Holzboden, Kamin und Kaminumrandung aus Metall in Portland
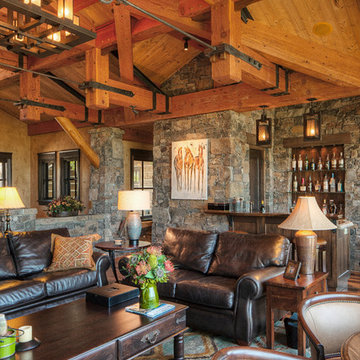
Rocky Mountain Log Homes
Großes, Offenes, Repräsentatives, Fernseherloses Rustikales Wohnzimmer mit grauer Wandfarbe, dunklem Holzboden, Kamin, Kaminumrandung aus Stein und braunem Boden in Sonstige
Großes, Offenes, Repräsentatives, Fernseherloses Rustikales Wohnzimmer mit grauer Wandfarbe, dunklem Holzboden, Kamin, Kaminumrandung aus Stein und braunem Boden in Sonstige

The design of this home was driven by the owners’ desire for a three-bedroom waterfront home that showcased the spectacular views and park-like setting. As nature lovers, they wanted their home to be organic, minimize any environmental impact on the sensitive site and embrace nature.
This unique home is sited on a high ridge with a 45° slope to the water on the right and a deep ravine on the left. The five-acre site is completely wooded and tree preservation was a major emphasis. Very few trees were removed and special care was taken to protect the trees and environment throughout the project. To further minimize disturbance, grades were not changed and the home was designed to take full advantage of the site’s natural topography. Oak from the home site was re-purposed for the mantle, powder room counter and select furniture.
The visually powerful twin pavilions were born from the need for level ground and parking on an otherwise challenging site. Fill dirt excavated from the main home provided the foundation. All structures are anchored with a natural stone base and exterior materials include timber framing, fir ceilings, shingle siding, a partial metal roof and corten steel walls. Stone, wood, metal and glass transition the exterior to the interior and large wood windows flood the home with light and showcase the setting. Interior finishes include reclaimed heart pine floors, Douglas fir trim, dry-stacked stone, rustic cherry cabinets and soapstone counters.
Exterior spaces include a timber-framed porch, stone patio with fire pit and commanding views of the Occoquan reservoir. A second porch overlooks the ravine and a breezeway connects the garage to the home.
Numerous energy-saving features have been incorporated, including LED lighting, on-demand gas water heating and special insulation. Smart technology helps manage and control the entire house.
Greg Hadley Photography

Großer, Offener, Fernseherloser Moderner Hobbyraum mit hellem Holzboden, beiger Wandfarbe, Kamin, gefliester Kaminumrandung und beigem Boden in Los Angeles
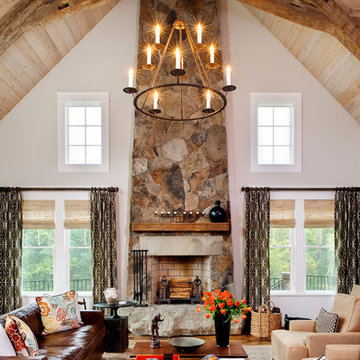
Ansel Olson
Großes Rustikales Wohnzimmer mit beiger Wandfarbe, braunem Holzboden, Kamin und Kaminumrandung aus Stein in Richmond
Großes Rustikales Wohnzimmer mit beiger Wandfarbe, braunem Holzboden, Kamin und Kaminumrandung aus Stein in Richmond
Wohnzimmer mit Kamin und Kaminumrandungen Ideen und Design
10