Komfortabele Wohnzimmer mit Kaminumrandung aus Holz Ideen und Design
Suche verfeinern:
Budget
Sortieren nach:Heute beliebt
1 – 20 von 4.797 Fotos
1 von 3

Kleines, Abgetrenntes, Fernseherloses Mid-Century Wohnzimmer mit Kamin, Kaminumrandung aus Holz, Tapetenwänden, weißer Wandfarbe, dunklem Holzboden und braunem Boden in Calgary

We also designed a bespoke fire place for the home.
Modernes Wohnzimmer mit Kamin, brauner Wandfarbe, hellem Holzboden, Kaminumrandung aus Holz und beigem Boden in London
Modernes Wohnzimmer mit Kamin, brauner Wandfarbe, hellem Holzboden, Kaminumrandung aus Holz und beigem Boden in London

The living room at our Crouch End apartment project, creating a chic, cosy space to relax and entertain. A soft powder blue adorns the walls in a room that is flooded with natural light. Brass clad shelves bring a considered attention to detail, with contemporary fixtures contrasted with a traditional sofa shape.

This luxurious interior tells a story of more than a modern condo building in the heart of Philadelphia. It unfolds to reveal layers of history through Persian rugs, a mix of furniture styles, and has unified it all with an unexpected color story.
The palette for this riverfront condo is grounded in natural wood textures and green plants that allow for a playful tension that feels both fresh and eclectic in a metropolitan setting.
The high-rise unit boasts a long terrace with a western exposure that we outfitted with custom Lexington outdoor furniture distinct in its finishes and balance between fun and sophistication.
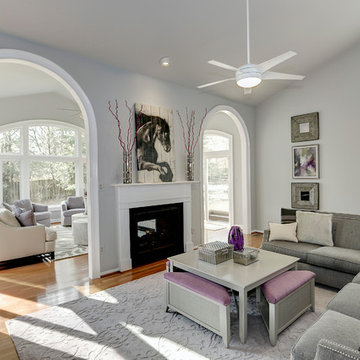
A sleek grey sectional with tone on tone lavender velvet and bold stripe charcoal & purple pillows frames the fireplace. A custom painted grey coffee table with lavender upholstered triangular stools gives additional seating and storage. The carved lavender rug, silver & purple accessories coupled with the black and white art finish off the room.
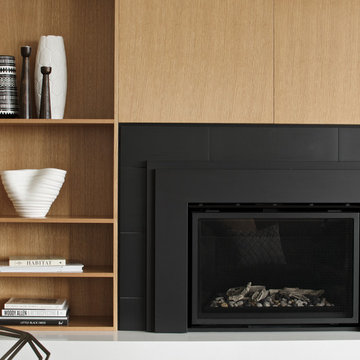
Modern living room design
Photography by Yulia Piterkina | www.06place.com
Mittelgroßes, Offenes, Repräsentatives Modernes Wohnzimmer mit beiger Wandfarbe, Vinylboden, Kamin, freistehendem TV, grauem Boden und Kaminumrandung aus Holz in Seattle
Mittelgroßes, Offenes, Repräsentatives Modernes Wohnzimmer mit beiger Wandfarbe, Vinylboden, Kamin, freistehendem TV, grauem Boden und Kaminumrandung aus Holz in Seattle
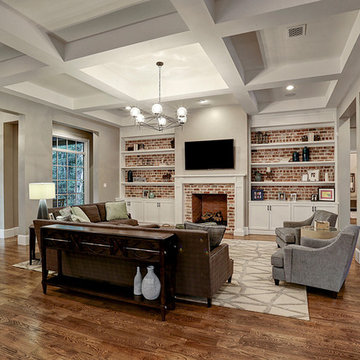
Großes, Offenes Landhaus Wohnzimmer mit beiger Wandfarbe, braunem Holzboden, Kamin, Kaminumrandung aus Holz, TV-Wand und braunem Boden in Houston

This living room now shares a shiplap wall with the dining room above. The charcoal painted fireplace surround and mantel give a WOW first impression and warms the color scheme. The picture frame was painted to match and the hardware on the window treatments compliments the design.

Warm and light living room
Mittelgroßes, Repräsentatives, Offenes Modernes Wohnzimmer mit grüner Wandfarbe, Laminat, Kamin, Kaminumrandung aus Holz, freistehendem TV und weißem Boden in London
Mittelgroßes, Repräsentatives, Offenes Modernes Wohnzimmer mit grüner Wandfarbe, Laminat, Kamin, Kaminumrandung aus Holz, freistehendem TV und weißem Boden in London

Gorgeous bright and airy family room featuring a large shiplap fireplace and feature wall into vaulted ceilings. Several tones and textures make this a cozy space for this family of 3. Custom draperies, a recliner sofa, large area rug and a touch of leather complete the space.

A lovingly restored Georgian farmhouse in the heart of the Lake District.
Our shared aim was to deliver an authentic restoration with high quality interiors, and ingrained sustainable design principles using renewable energy.
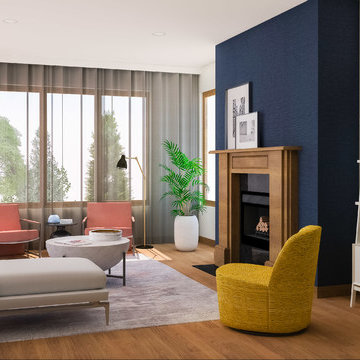
We were called in to update this living and dining area for a family of four in central Kirkland. The space had great bones but just needed more personality, color, textures, and patterns. Our goal was to make sure it reflects our clients’ eclectic tastes, showcases some of their amazing travel photography, and is a representation of who they are: a diverse multicultural family.

We love a sleek shiplap fireplace surround. Our clients were looking to update their fireplace surround as they were completing a home remodel and addition in conjunction. Their inspiration was a photo they found on Pinterest that included a sleek mantel and floor to ceiling shiplap on the surround. Previously the surround was an old red brick that surrounded the fire box as well as the hearth. After structural work and granite were in place by others, we installed and finished the shiplap fireplace surround and modern mantel.
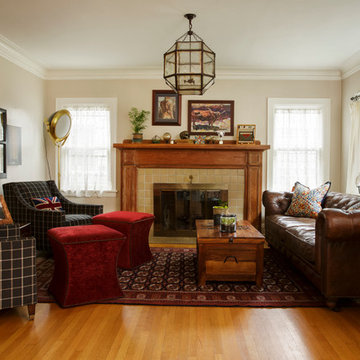
Our clients lived in the UK for several years before moving to Portland. Their living room includes a heirloom rug passed on from their father, collected art, and Union Jack details that express a space unique to their family story.
For more about Angela Todd Studios, click here: https://www.angelatoddstudios.com/
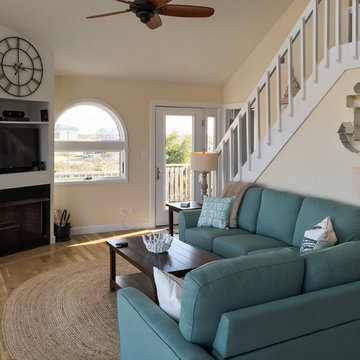
Photo retouching by Melissa Mattingly
Mittelgroßes, Offenes Maritimes Wohnzimmer mit beiger Wandfarbe, Vinylboden, Eckkamin und Kaminumrandung aus Holz in Sonstige
Mittelgroßes, Offenes Maritimes Wohnzimmer mit beiger Wandfarbe, Vinylboden, Eckkamin und Kaminumrandung aus Holz in Sonstige
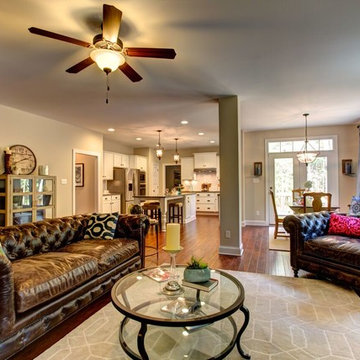
An open living room area with natural colored flooring, ceiling fan, and numerous windows for beautiful lighting!
To design your own Brookshire plan, go visit https://www.gomsh.com/plans/two-story-home/brookshire/ifp.
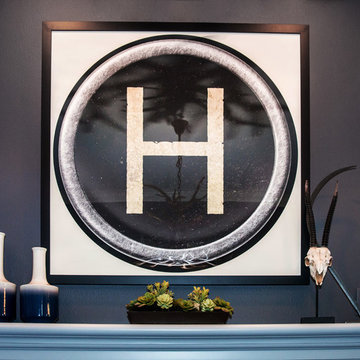
Mittelgroßes, Offenes, Fernseherloses Klassisches Wohnzimmer mit blauer Wandfarbe, dunklem Holzboden, Kamin und Kaminumrandung aus Holz in Orange County

Custom created media wall to house Flamerite integrated fire and TV with Porcelanosa wood effect tiles.
Großes, Offenes Modernes Wohnzimmer mit brauner Wandfarbe, Vinylboden, Kaminumrandung aus Holz, Multimediawand, braunem Boden und Holzwänden in Glasgow
Großes, Offenes Modernes Wohnzimmer mit brauner Wandfarbe, Vinylboden, Kaminumrandung aus Holz, Multimediawand, braunem Boden und Holzwänden in Glasgow
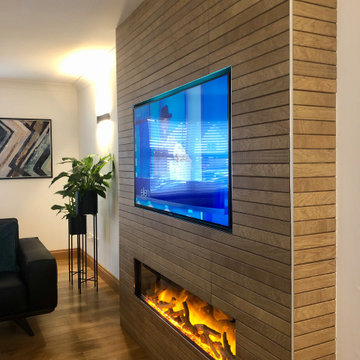
Custom created media wall to house Flamerite integrated fire and TV with Porcelanosa wood effect tiles.
Großes, Offenes Modernes Wohnzimmer mit brauner Wandfarbe, Vinylboden, Kaminumrandung aus Holz, Multimediawand, braunem Boden und Holzwänden in Glasgow
Großes, Offenes Modernes Wohnzimmer mit brauner Wandfarbe, Vinylboden, Kaminumrandung aus Holz, Multimediawand, braunem Boden und Holzwänden in Glasgow
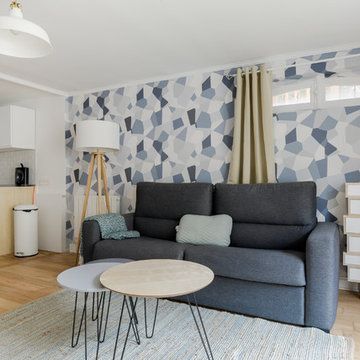
Kleines, Offenes Skandinavisches Wohnzimmer mit weißer Wandfarbe, hellem Holzboden, Eckkamin, Kaminumrandung aus Holz, TV-Wand und braunem Boden in Paris
Komfortabele Wohnzimmer mit Kaminumrandung aus Holz Ideen und Design
1