Wohnzimmer mit blauer Wandfarbe und Kaminumrandung aus Holz Ideen und Design
Suche verfeinern:
Budget
Sortieren nach:Heute beliebt
1 – 20 von 1.357 Fotos
1 von 3

Family room in our 5th St project.
Großes, Offenes Klassisches Wohnzimmer mit blauer Wandfarbe, hellem Holzboden, Kamin, Kaminumrandung aus Holz, Multimediawand, braunem Boden, Kassettendecke und Tapetenwänden in Los Angeles
Großes, Offenes Klassisches Wohnzimmer mit blauer Wandfarbe, hellem Holzboden, Kamin, Kaminumrandung aus Holz, Multimediawand, braunem Boden, Kassettendecke und Tapetenwänden in Los Angeles
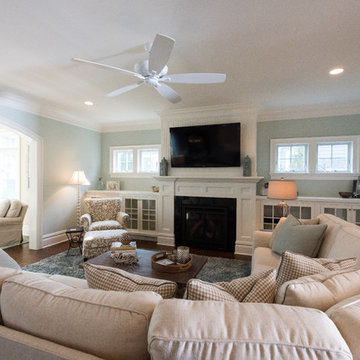
David Lau
Großes, Offenes Klassisches Wohnzimmer mit blauer Wandfarbe, braunem Holzboden, Kamin, Kaminumrandung aus Holz und Multimediawand in New York
Großes, Offenes Klassisches Wohnzimmer mit blauer Wandfarbe, braunem Holzboden, Kamin, Kaminumrandung aus Holz und Multimediawand in New York
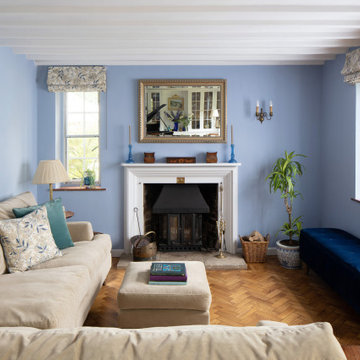
Kleines, Abgetrenntes Klassisches Musikzimmer mit blauer Wandfarbe, braunem Holzboden, Kaminofen, Kaminumrandung aus Holz, braunem Boden und freigelegten Dachbalken in Kent
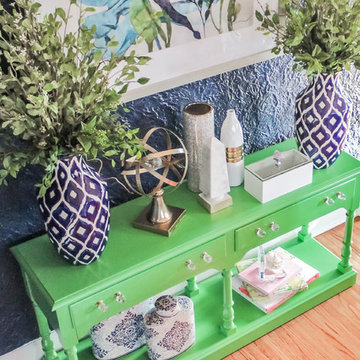
This kelly green console table just screams Kate Spade, especially with the accessories we added to it. Photos by 618 Creative of Waterloo, IL
Mittelgroßes, Abgetrenntes Klassisches Wohnzimmer mit blauer Wandfarbe, braunem Holzboden, Kamin, Kaminumrandung aus Holz und braunem Boden in St. Louis
Mittelgroßes, Abgetrenntes Klassisches Wohnzimmer mit blauer Wandfarbe, braunem Holzboden, Kamin, Kaminumrandung aus Holz und braunem Boden in St. Louis
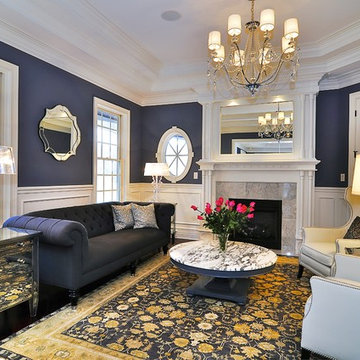
This formal parlor features glass French doors, an oval window, custom mantle and mirrored overmantel, a marble fireplace surround, custom wainscoting and a stepped tray ceiling with multiple layers of crown molding. A tufted velvet chesterfield sofa, leather wingback chairs, a marble cocktail table, mirrored side tables and crystal lamps complete the room.

Offenes, Mittelgroßes Maritimes Wohnzimmer mit hellem Holzboden, Kamin, Kaminumrandung aus Holz, TV-Wand, blauer Wandfarbe und braunem Boden in Baltimore
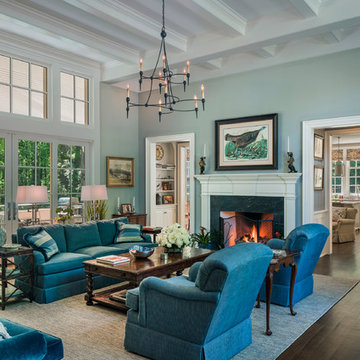
tom crane photography
Großes, Fernseherloses, Offenes Klassisches Wohnzimmer mit blauer Wandfarbe, Kamin, Kaminumrandung aus Holz und braunem Holzboden in Philadelphia
Großes, Fernseherloses, Offenes Klassisches Wohnzimmer mit blauer Wandfarbe, Kamin, Kaminumrandung aus Holz und braunem Holzboden in Philadelphia
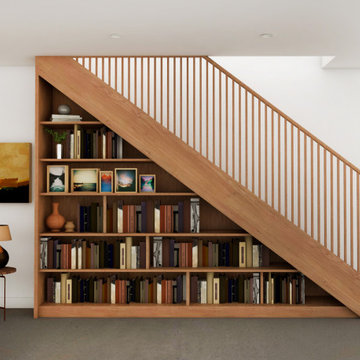
Abgetrenntes Modernes Wohnzimmer mit blauer Wandfarbe, braunem Holzboden, Kamin, Kaminumrandung aus Holz, TV-Wand und braunem Boden in Toronto
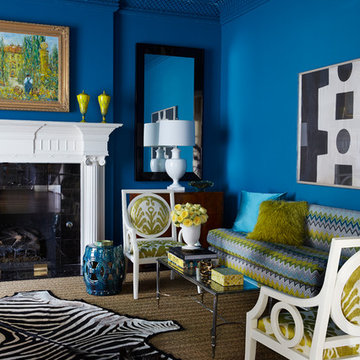
Mittelgroßes, Repräsentatives, Abgetrenntes Stilmix Wohnzimmer mit blauer Wandfarbe, Kamin, Kaminumrandung aus Holz, Teppichboden und braunem Boden in Dallas

Großes, Abgetrenntes Klassisches Wohnzimmer mit blauer Wandfarbe, braunem Holzboden, Tunnelkamin, Kaminumrandung aus Holz, braunem Boden und Kassettendecke in Houston
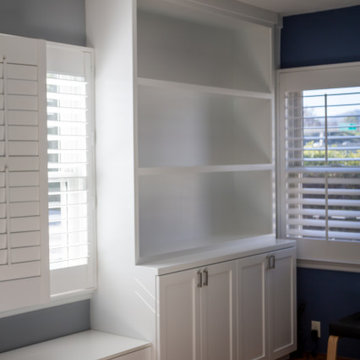
The finished result was custom shelves and storage both exposed and hidden. There is a large picture window centered on this wall. I came up with creating custom bookshelves with storage to bookend both sides. And under the window, filled the space with a deep bench with storage. I measured yoga mats and other workout gear to assure it would fit perfectly when not in use. The window treatments are also new with the wooden shutters to adjust the light during high sun hours. Also good solve to the 2 cats who just love to shread a nice curtain or two.
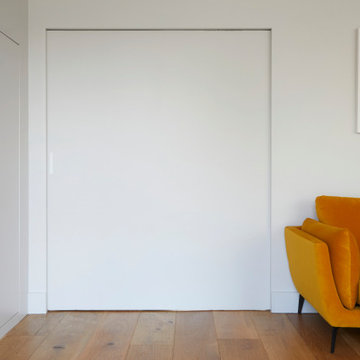
The cosy and grown-up formal lounge is connected to the open-plan family space by a large pocket door.
Großes, Abgetrenntes Modernes Wohnzimmer mit blauer Wandfarbe, braunem Holzboden, Kamin, Kaminumrandung aus Holz und buntem Boden in London
Großes, Abgetrenntes Modernes Wohnzimmer mit blauer Wandfarbe, braunem Holzboden, Kamin, Kaminumrandung aus Holz und buntem Boden in London

The Family Room included a sofa, coffee table, and piano that the family wanted to keep. We wanted to ensure that this space worked with higher volumes of foot traffic, more frequent use, and of course… the occasional spills. We used an indoor/outdoor rug that is soft underfoot and brought in the beautiful coastal aquas and blues with it. A sturdy oak cabinet atop brass metal legs makes for an organized place to stash games, art supplies, and toys to keep the family room neat and tidy, while still allowing for a space to live.
Even the remotes and video game controllers have their place. Behind the media stand is a feature wall, done by our contractor per our design, which turned out phenomenally! It features an exaggerated and unique diamond pattern.
We love to design spaces that are just as functional, as they are beautiful.
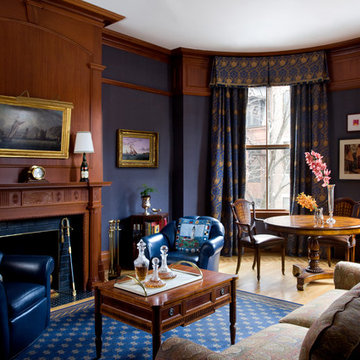
Grey Flannel Study, inspired by client's sailing obsession.
Großes, Repräsentatives, Fernseherloses, Offenes Klassisches Wohnzimmer mit blauer Wandfarbe, hellem Holzboden, Kamin, Kaminumrandung aus Holz und beigem Boden
Großes, Repräsentatives, Fernseherloses, Offenes Klassisches Wohnzimmer mit blauer Wandfarbe, hellem Holzboden, Kamin, Kaminumrandung aus Holz und beigem Boden
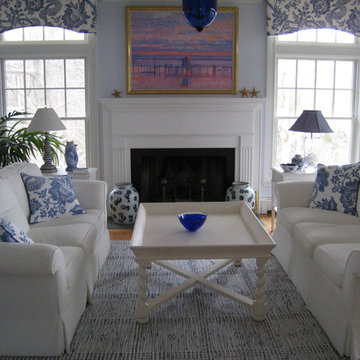
Mittelgroßes, Repräsentatives, Fernseherloses, Abgetrenntes Modernes Wohnzimmer mit blauer Wandfarbe, hellem Holzboden, Kamin und Kaminumrandung aus Holz in Boston
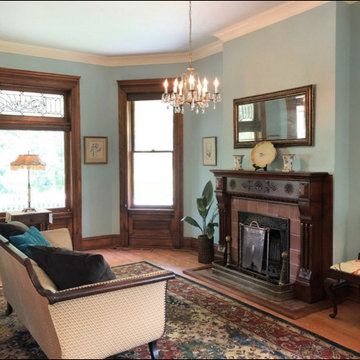
This sparsely furnished space lets the architecture speak for itself. A blue painted room to unwind and relax in. Queen Anne Victorian, Fairfield, Iowa. Belltown Design. Photography by Corelee Dey and Sharon Schmidt.

Edwardian living room transformed into a statement room. A deep blue colour was used from skirting to ceiling to create a dramatic, cocooning feel. The bespoke fireplace adds to the modern period look.
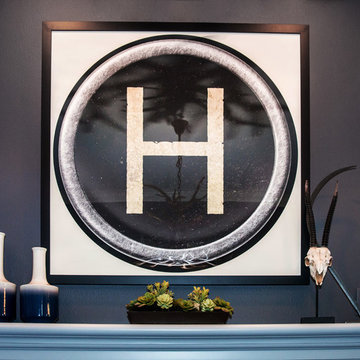
Mittelgroßes, Offenes, Fernseherloses Klassisches Wohnzimmer mit blauer Wandfarbe, dunklem Holzboden, Kamin und Kaminumrandung aus Holz in Orange County

A request we often receive is to have an open floor plan, and for good reason too! Many of us don't want to be cut off from all the fun that's happening in our entertaining spaces. Knocking out the wall in between the living room and kitchen creates a much better flow.
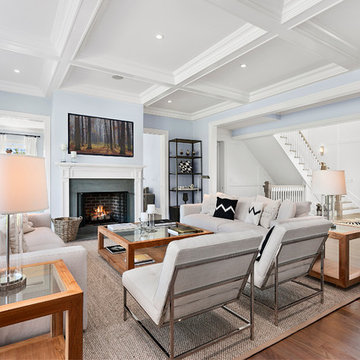
Mittelgroßes, Repräsentatives, Fernseherloses, Offenes Klassisches Wohnzimmer mit blauer Wandfarbe, braunem Holzboden, Kamin, Kaminumrandung aus Holz und braunem Boden in New York
Wohnzimmer mit blauer Wandfarbe und Kaminumrandung aus Holz Ideen und Design
1