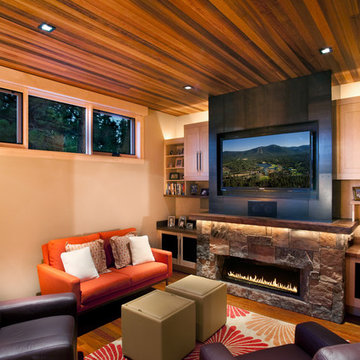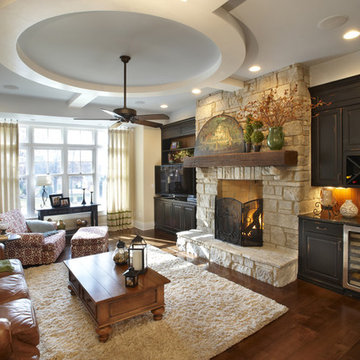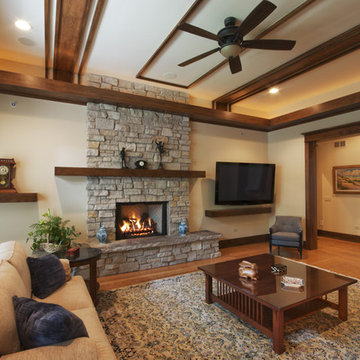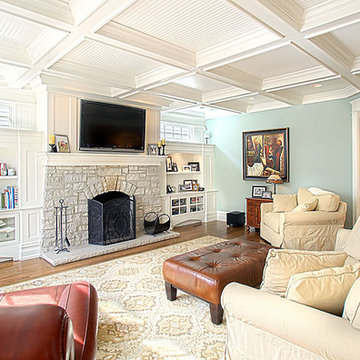Wohnzimmer mit Kaminumrandung aus Stein Ideen und Design
Suche verfeinern:
Budget
Sortieren nach:Heute beliebt
1 – 20 von 228 Fotos
1 von 3

Living Room
Klassisches Wohnzimmer mit Kaminumrandung aus Stein, beiger Wandfarbe, braunem Holzboden, TV-Wand und braunem Boden in Calgary
Klassisches Wohnzimmer mit Kaminumrandung aus Stein, beiger Wandfarbe, braunem Holzboden, TV-Wand und braunem Boden in Calgary

Grey Crawford Photography
Großes Maritimes Wohnzimmer mit beiger Wandfarbe, Kamin, Porzellan-Bodenfliesen, Kaminumrandung aus Stein und TV-Wand in Los Angeles
Großes Maritimes Wohnzimmer mit beiger Wandfarbe, Kamin, Porzellan-Bodenfliesen, Kaminumrandung aus Stein und TV-Wand in Los Angeles

Joseph St. Pierre photo
Großes, Abgetrenntes Klassisches Wohnzimmer mit Kaminumrandung aus Stein, beiger Wandfarbe, braunem Holzboden, Kamin und braunem Boden in Boston
Großes, Abgetrenntes Klassisches Wohnzimmer mit Kaminumrandung aus Stein, beiger Wandfarbe, braunem Holzboden, Kamin und braunem Boden in Boston
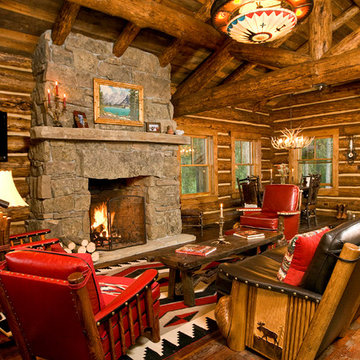
Tuck Fauntlerey
Repräsentatives Uriges Wohnzimmer mit Kamin und Kaminumrandung aus Stein in Sonstige
Repräsentatives Uriges Wohnzimmer mit Kamin und Kaminumrandung aus Stein in Sonstige
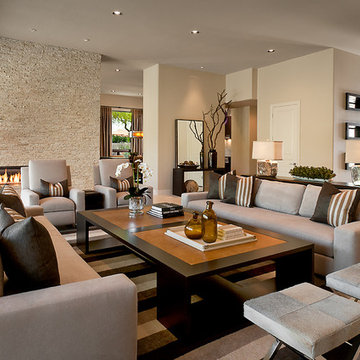
Photo Credit: Mark Boisclair Photography
Modernes Wohnzimmer mit Kaminumrandung aus Stein in Phoenix
Modernes Wohnzimmer mit Kaminumrandung aus Stein in Phoenix

Level Three: We selected a suspension light (metal, glass and silver-leaf) as a key feature of the living room seating area to counter the bold fireplace. It lends drama (albeit, subtle) to the room with its abstract shapes. The silver planes become ephemeral when they reflect and refract the environment: high storefront windows overlooking big blue skies, roaming clouds and solid mountain vistas.
Photograph © Darren Edwards, San Diego
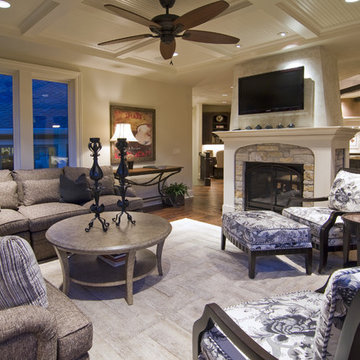
An abundance of living space is only part of the appeal of this traditional French county home. Strong architectural elements and a lavish interior design, including cathedral-arched beamed ceilings, hand-scraped and French bleed-edged walnut floors, faux finished ceilings, and custom tile inlays add to the home's charm.
This home features heated floors in the basement, a mirrored flat screen television in the kitchen/family room, an expansive master closet, and a large laundry/crafts room with Romeo & Juliet balcony to the front yard.
The gourmet kitchen features a custom range hood in limestone, inspired by Romanesque architecture, a custom panel French armoire refrigerator, and a 12 foot antiqued granite island.
Every child needs his or her personal space, offered via a large secret kids room and a hidden passageway between the kids' bedrooms.
A 1,000 square foot concrete sport court under the garage creates a fun environment for staying active year-round. The fun continues in the sunken media area featuring a game room, 110-inch screen, and 14-foot granite bar.
Story - Midwest Home Magazine
Photos - Todd Buchanan
Interior Designer - Anita Sullivan

Traditional Kitchen and Family Room, Benvenuti and Stein, Design Build Chicago North Shore
Offenes Klassisches Wohnzimmer mit beiger Wandfarbe, Kamin, Kaminumrandung aus Stein und TV-Wand in Chicago
Offenes Klassisches Wohnzimmer mit beiger Wandfarbe, Kamin, Kaminumrandung aus Stein und TV-Wand in Chicago
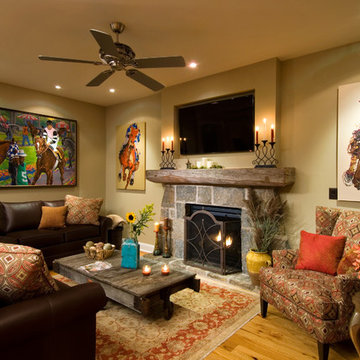
This Country Farmhouse with attached Barn/Art Studio is set quietly in the woods, embracing the privacy of its location and the efficiency of its design. A combination of Artistic Minds came together to create this fabulous Artist’s retreat with designated Studio Space, a unique Built-In Master Bed, and many other Signature Witt Features. The Outdoor Covered Patio is a perfect get-away and compliment to the uncontained joy the Tuscan-inspired Kitchen provides. Photos by Randall Perry Photography.
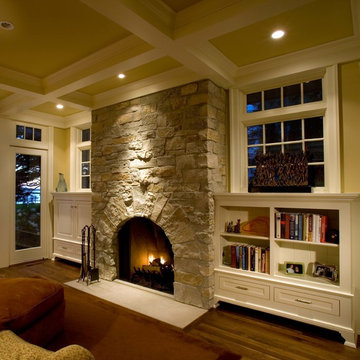
Photo by Phillip Mueller
Klassisches Wohnzimmer mit Kaminumrandung aus Stein in Minneapolis
Klassisches Wohnzimmer mit Kaminumrandung aus Stein in Minneapolis
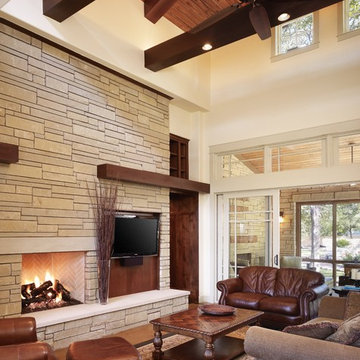
The development of the architecture and the site were critical to blend the home into this well established, but evolving, neighborhood. One goal was to make the home appear as if it had been there 20 years. The home is designed on just under an acre of land with a primary concern of working around the old, established trees (all but one was saved). The exterior style, driven by the client’s taste of a modern Craftsman home, marries materials, finishes and technologies to create a very comfortable environment both inside and out. Sustainable materials and technologies throughout the home create a warm, comfortable, and casual home for the family of four. Considerations from air quality, interior finishes, exterior materials, plan layout and orientation, thermal envelope and energy efficient appliances give this home the warmth of a craftsman with the technological edge of a green home.
Photography by Casey Dunn

The living room features petrified wood fireplace surround with a salvaged driftwood mantle. Nearby, the dining room table retracts and converts into a guest bed.
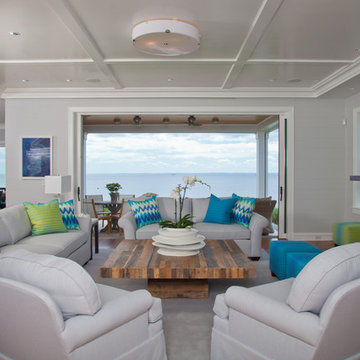
Beach front living at its finest. Full view of family/living room with multiple ocean views set the tone and feel for this neutral palette with bold turquoise, blue and green accents, casual family living space. Shop the look in our Westport, CT store and now online at www.whitebirchstudio.com

Robert Hawkins, Be A Deer
Mittelgroßes, Repräsentatives, Offenes Rustikales Wohnzimmer mit hellem Holzboden, Kaminumrandung aus Stein und brauner Wandfarbe in Sonstige
Mittelgroßes, Repräsentatives, Offenes Rustikales Wohnzimmer mit hellem Holzboden, Kaminumrandung aus Stein und brauner Wandfarbe in Sonstige

The family room has room to invite the entire family and friends for a get together. The view, fireplace and AV amenities will keep your family at home.
AMG Marketing Inc.
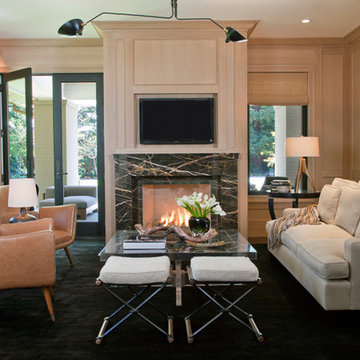
Media room/ family room with a modern twist. French door that leads to patio. Muted tones, marble fireplace.
Kathryn MacDonald Photography,
Marie Christine Design
Wohnzimmer mit Kaminumrandung aus Stein Ideen und Design
1
