Wohnzimmer mit gebeiztem Holzboden und Kaminumrandung aus Stein Ideen und Design
Suche verfeinern:
Budget
Sortieren nach:Heute beliebt
1 – 20 von 305 Fotos
1 von 3

Situé au 4ème et 5ème étage, ce beau duplex est mis en valeur par sa luminosité. En contraste aux murs blancs, le parquet hausmannien en pointe de Hongrie a été repeint en noir, ce qui lui apporte une touche moderne. Dans le salon / cuisine ouverte, la grande bibliothèque d’angle a été dessinée et conçue sur mesure en bois de palissandre, et sert également de bureau.
La banquette également dessinée sur mesure apporte un côté cosy et très chic avec ses pieds en laiton.
La cuisine sans poignée, sur fond bleu canard, a un plan de travail en granit avec des touches de cuivre.
A l’étage, le bureau accueille un grand plan de travail en chêne massif, avec de grandes étagères peintes en vert anglais. La chambre parentale, très douce, est restée dans les tons blancs.
Cyrille Robin
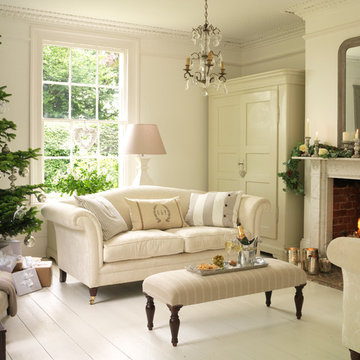
Repräsentatives, Fernseherloses, Abgetrenntes Klassisches Wohnzimmer mit weißer Wandfarbe, gebeiztem Holzboden, Kamin und Kaminumrandung aus Stein in Essex
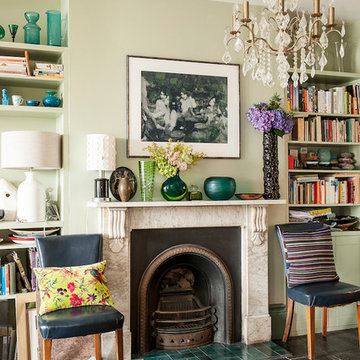
Photograph David Merewether
Mittelgroßes, Repräsentatives, Abgetrenntes Eklektisches Wohnzimmer mit grüner Wandfarbe, gebeiztem Holzboden, Kaminumrandung aus Stein und Kamin in Sussex
Mittelgroßes, Repräsentatives, Abgetrenntes Eklektisches Wohnzimmer mit grüner Wandfarbe, gebeiztem Holzboden, Kaminumrandung aus Stein und Kamin in Sussex
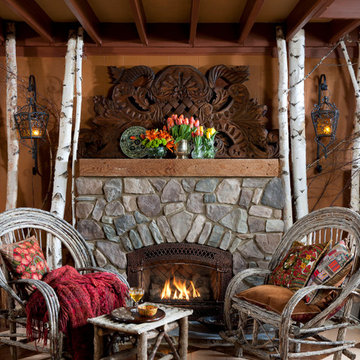
Bring the outdoors in using birch logs and bent twig chairs around a roaring fire. Bent twig furniture and Guatemalan embroidered pillows from Indeed Decor. Peruse Indeed Decor’s Lodge & Cabin Decor Collection of unique furniture, lighting and accessories to create a cozy cabin feeling or mountain lodge atmosphere for your home. Entertain family and friends with rustic antler flatware and pewter elk glassware from Vagabond House. Whether your retreat borders a ski slope, a mountain lake, or sits in the heart of the city, Indeed Décor offers camp-worthy, casual and elegant pieces for an authentic cabin or lodge ambience. For decorating ideas and inspiration, follow us on Pinterest. https://indeeddecor.com/product-category/shop-by-decor/rustic-mountain-lodge-collection/
Photography: Heidi Long
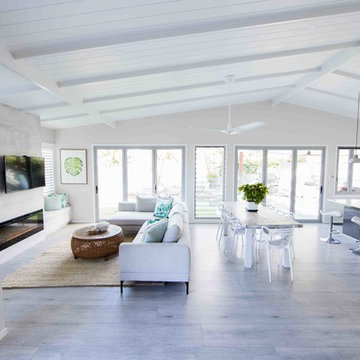
Angie Kruger
Mittelgroßes, Offenes Maritimes Wohnzimmer mit weißer Wandfarbe, gebeiztem Holzboden, Kamin, Kaminumrandung aus Stein und grauem Boden in Gold Coast - Tweed
Mittelgroßes, Offenes Maritimes Wohnzimmer mit weißer Wandfarbe, gebeiztem Holzboden, Kamin, Kaminumrandung aus Stein und grauem Boden in Gold Coast - Tweed
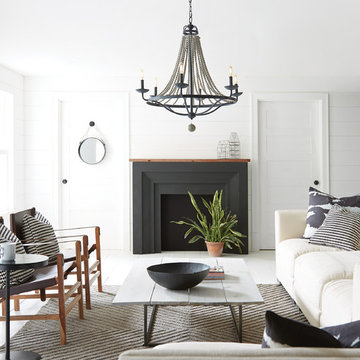
Mittelgroßes, Repräsentatives Klassisches Wohnzimmer mit weißer Wandfarbe, gebeiztem Holzboden, Kamin, weißem Boden und Kaminumrandung aus Stein
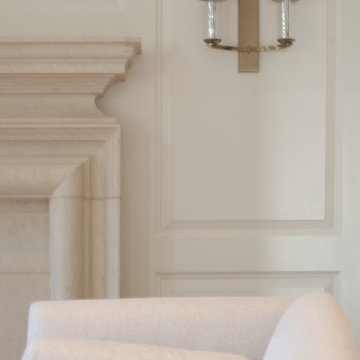
Simply stoic and elegant seating area with custom carved limestone fireplace and raised paneling. The stone fireplace is custom carved And designed to by Donald Lococo architects. The rounded treatment on three sides is called bolection molding above it is a added mantle piece. A restrained color palette allows for the space to facilitate rest and relaxation. Recipient of the John Russell Pope Award for classical architecture.
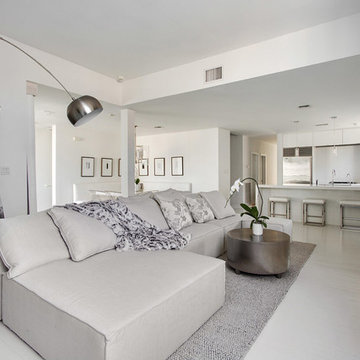
Interior design by Vikki Leftwich, furniture from Villa Vici
Mittelgroßes, Offenes Modernes Wohnzimmer mit weißer Wandfarbe, gebeiztem Holzboden, Kamin, Kaminumrandung aus Stein, TV-Wand und weißem Boden in New Orleans
Mittelgroßes, Offenes Modernes Wohnzimmer mit weißer Wandfarbe, gebeiztem Holzboden, Kamin, Kaminumrandung aus Stein, TV-Wand und weißem Boden in New Orleans

The new Kitchen and the Family Room are open to each other. So to make the rooms read well off of one another we needed to give the fireplace a face lift. So a new glass insert for the fireplace with a chrome surround and a cantilevered hearth were added. The stone tile surround was extended to the ceiling and the tile was changed. The charcoal maple flooring seen in the kitchen and the family room was added during the remodel and carried throughout most of the house. Alie Zandstra

土間玄関に面する板の間、家族玄関と2階への階段が見えます。土間には小さなテーブルセットを置いて来客に対応したり、冬は薪ストーブでの料理をしながら土間で食事したりできます。
Kleines, Repräsentatives, Fernseherloses, Offenes Klassisches Wohnzimmer mit weißer Wandfarbe, gebeiztem Holzboden, Kaminofen, Kaminumrandung aus Stein, grauem Boden und freigelegten Dachbalken in Sonstige
Kleines, Repräsentatives, Fernseherloses, Offenes Klassisches Wohnzimmer mit weißer Wandfarbe, gebeiztem Holzboden, Kaminofen, Kaminumrandung aus Stein, grauem Boden und freigelegten Dachbalken in Sonstige
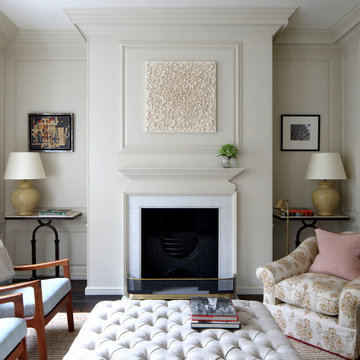
Mittelgroßes Klassisches Wohnzimmer mit weißer Wandfarbe, gebeiztem Holzboden, Kamin, Kaminumrandung aus Stein und braunem Boden in London
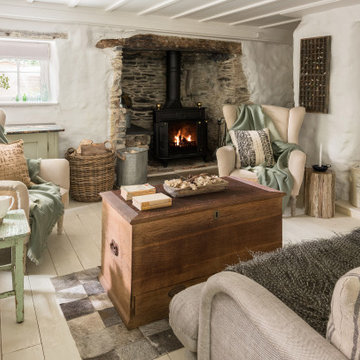
Mittelgroßes Shabby-Look Wohnzimmer mit weißer Wandfarbe, gebeiztem Holzboden, Kamin, Kaminumrandung aus Stein und weißem Boden in Cornwall
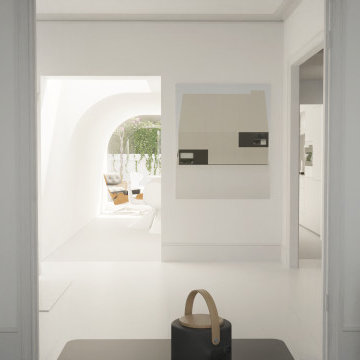
Mittelgroßes, Offenes Modernes Wohnzimmer mit weißer Wandfarbe, gebeiztem Holzboden, Kamin, Kaminumrandung aus Stein, freistehendem TV und weißem Boden

The Barefoot Bay Cottage is the first-holiday house to be designed and built for boutique accommodation business, Barefoot Escapes (www.barefootescapes.com.au). Working with many of The Designory’s favourite brands, it has been designed with an overriding luxe Australian coastal style synonymous with Sydney based team. The newly renovated three bedroom cottage is a north facing home which has been designed to capture the sun and the cooling summer breeze. Inside, the home is light-filled, open plan and imbues instant calm with a luxe palette of coastal and hinterland tones. The contemporary styling includes layering of earthy, tribal and natural textures throughout providing a sense of cohesiveness and instant tranquillity allowing guests to prioritise rest and rejuvenation.
Images captured by Lauren Hernandez
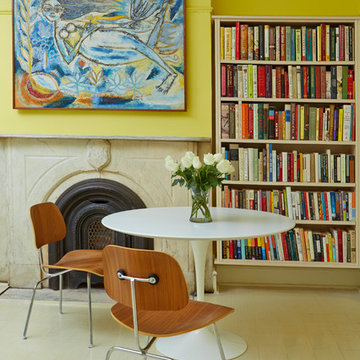
Mentis Photography Inc
Klassische Bibliothek mit gelber Wandfarbe, gebeiztem Holzboden, Kamin und Kaminumrandung aus Stein in New York
Klassische Bibliothek mit gelber Wandfarbe, gebeiztem Holzboden, Kamin und Kaminumrandung aus Stein in New York
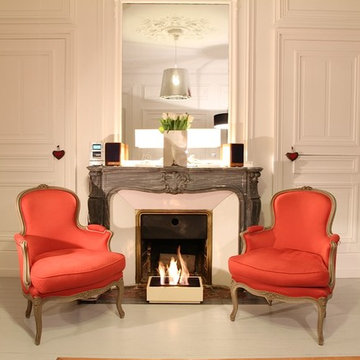
regine villedieu
Mittelgroßes, Repräsentatives, Fernseherloses, Abgetrenntes Modernes Wohnzimmer mit weißer Wandfarbe, gebeiztem Holzboden, Kamin und Kaminumrandung aus Stein in Le Havre
Mittelgroßes, Repräsentatives, Fernseherloses, Abgetrenntes Modernes Wohnzimmer mit weißer Wandfarbe, gebeiztem Holzboden, Kamin und Kaminumrandung aus Stein in Le Havre
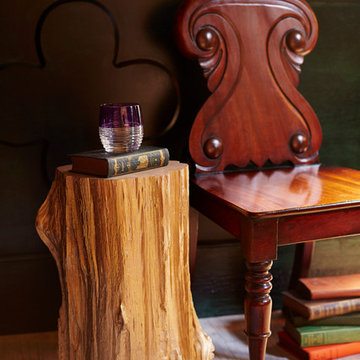
Jody Kivort
Kleines, Abgetrenntes Klassisches Wohnzimmer mit grüner Wandfarbe, gebeiztem Holzboden, Kamin und Kaminumrandung aus Stein in New York
Kleines, Abgetrenntes Klassisches Wohnzimmer mit grüner Wandfarbe, gebeiztem Holzboden, Kamin und Kaminumrandung aus Stein in New York
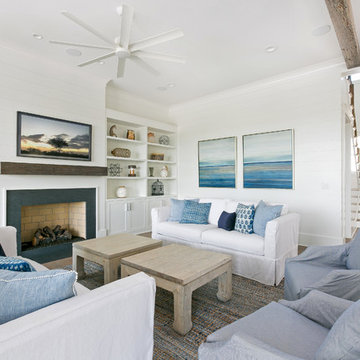
Patrick Brickman
Mittelgroßes, Offenes Maritimes Wohnzimmer mit weißer Wandfarbe, gebeiztem Holzboden, Kamin, Kaminumrandung aus Stein, TV-Wand und braunem Boden in Charleston
Mittelgroßes, Offenes Maritimes Wohnzimmer mit weißer Wandfarbe, gebeiztem Holzboden, Kamin, Kaminumrandung aus Stein, TV-Wand und braunem Boden in Charleston

La bibliothèque existante a été mise en valeur par une patine rouge laque sur l'extérieur tandis que les fonds et les tablettes sont peintes en noir mat.
Patine par Virginie Bastié.

Hamptons family living at its best. This client wanted a beautiful Hamptons style home to emerge from the renovation of a tired brick veneer home for her family. The white/grey/blue palette of Hamptons style was her go to style which was an imperative part of the design brief but the creation of new zones for adult and soon to be teenagers was just as important. Our client didn't know where to start and that's how we helped her. Starting with a design brief, we set about working with her to choose all of the colours, finishes, fixtures and fittings and to also design the joinery/cabinetry to satisfy storage and aesthetic needs. We supplemented this with a full set of construction drawings to compliment the Architectural plans. Nothing was left to chance as we created the home of this family's dreams. Using white walls and dark floors throughout enabled us to create a harmonious palette that flowed from room to room. A truly beautiful home, one of our favourites!
Wohnzimmer mit gebeiztem Holzboden und Kaminumrandung aus Stein Ideen und Design
1