Wohnzimmer mit Kaminumrandung aus gestapelten Steinen und Kaminumrandungen Ideen und Design
Suche verfeinern:
Budget
Sortieren nach:Heute beliebt
61 – 80 von 3.524 Fotos
1 von 3

Großes, Repräsentatives, Fernseherloses, Offenes Klassisches Wohnzimmer mit weißer Wandfarbe, hellem Holzboden, Kamin, Kaminumrandung aus gestapelten Steinen, braunem Boden und gewölbter Decke in Boise
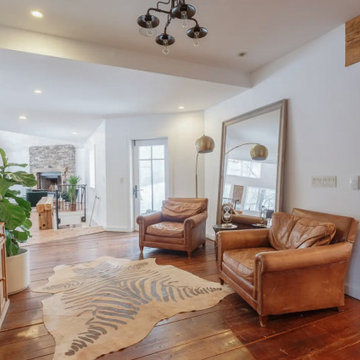
Cozy pit stop on the way to the living room or quaint sitting area before heading out for the night! Original wide-plank wood floors and vintage wood furniture pieces.

Klassisches Wohnzimmer im Loft-Stil mit beiger Wandfarbe, braunem Holzboden, Kamin, Kaminumrandung aus gestapelten Steinen, verstecktem TV, braunem Boden und freigelegten Dachbalken in St. Louis
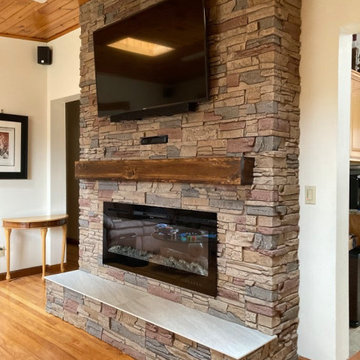
Many modern homes are not built with a fireplace, and the construction costs and timelines to add one are unrealistic for many homeowners. Many people use a linear electric fireplace in their homes and surround it with GenStone's faux stone panels to make it look more traditional, like Benny did with our Desert Sunrise Stacked Stone panels. Benny finished the look with a marble hearth and a dark wooden mantel that stands out against the faux stone.
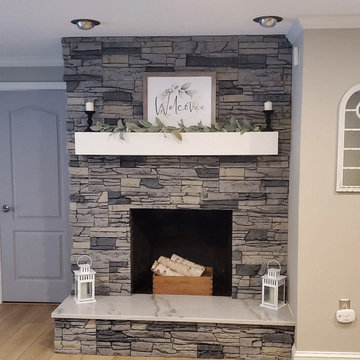
One of the most popular projects that our customers complete with our stone veneer is the DIY fireplace design. This GenStone customer was looking for a way to upgrade their home fireplace, and they selected our Northern Slate Stacked Stone panels for the project.

Offenes Retro Wohnzimmer mit weißer Wandfarbe, braunem Holzboden, Gaskamin, Kaminumrandung aus gestapelten Steinen, TV-Wand, braunem Boden, gewölbter Decke und Holzdecke in Chicago

This open concept living room features a mono stringer floating staircase, 72" linear fireplace with a stacked stone and wood slat surround, white oak floating shelves with accent lighting, and white oak on the ceiling.
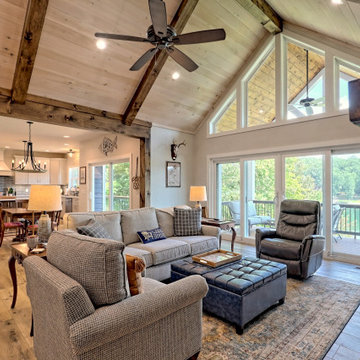
open floorplan with dining and living room featuring large windows
Offenes, Großes Uriges Wohnzimmer mit grauer Wandfarbe, Laminat, Kamin, Multimediawand, Kaminumrandung aus gestapelten Steinen, braunem Boden und freigelegten Dachbalken in Atlanta
Offenes, Großes Uriges Wohnzimmer mit grauer Wandfarbe, Laminat, Kamin, Multimediawand, Kaminumrandung aus gestapelten Steinen, braunem Boden und freigelegten Dachbalken in Atlanta
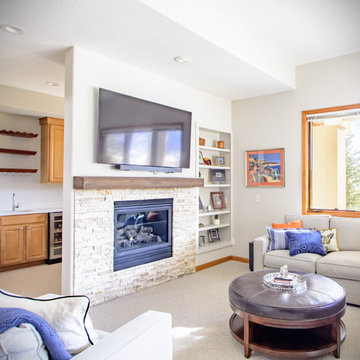
Stacked stone and a faux-wood mantel site below a TV in a made-for-teenagers hang out. The cement mantel is non-combustible and adds visual warmth without catching ablaze. New counters in the bar area update the space. Fresh carpet complements the walls.
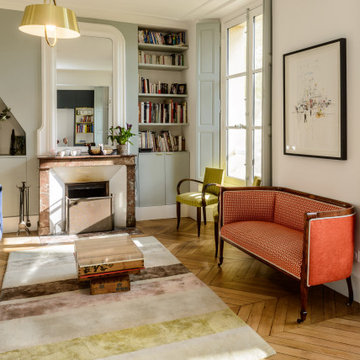
Création de rangements fermés en partie basse.
Großes, Repräsentatives Klassisches Wohnzimmer mit hellem Holzboden, Kamin und Kaminumrandung aus gestapelten Steinen in Paris
Großes, Repräsentatives Klassisches Wohnzimmer mit hellem Holzboden, Kamin und Kaminumrandung aus gestapelten Steinen in Paris

Geräumiges, Offenes Landhausstil Wohnzimmer mit weißer Wandfarbe, braunem Holzboden, Kamin, Kaminumrandung aus gestapelten Steinen, braunem Boden, Holzdielendecke, Holzdielenwänden und freistehendem TV in San Francisco

Luxurious new construction Nantucket-style colonial home with contemporary interior in New Canaan, Connecticut staged by BA Staging & Interiors. The staging was selected to emphasize the light and airy finishes and natural materials and textures used throughout. Neutral color palette with calming touches of blue were used to create a serene lifestyle experience.
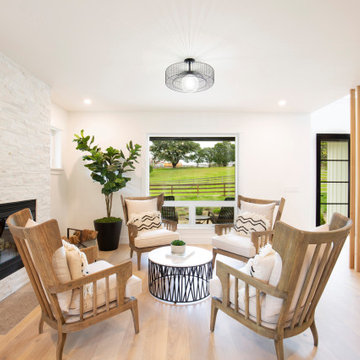
1980's home completely reimagined! The home was thoroughly remodeled by Character Builders for the designer/owner with an impeccable aesthetic … perfectly balancing timeless elements with current trends. Wide-plank European white oak floors and crisp white walls set the stage for luxury finishes and the expansive views of the creek, nearby vineyards and pastoral hills.
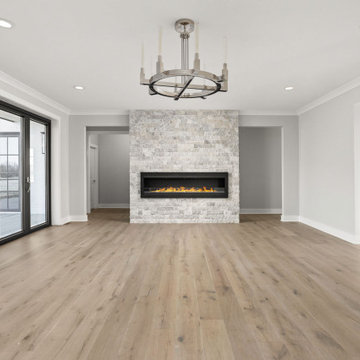
Full white oak engineered hardwood flooring, black tri folding doors, stone backsplash fireplace, methanol fireplace, modern fireplace, open kitchen with restoration hardware lighting. Living room leads to expansive deck.
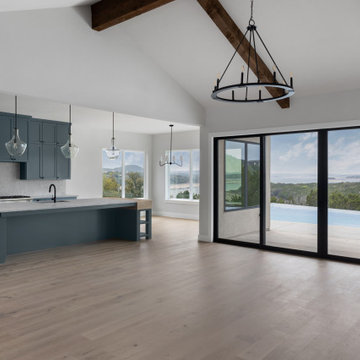
Are you ready for a home that lives, works, and lasts better? Our Zero Energy Ready Homes are so energy efficient a renewable energy system can offset all or most of their annual energy consumption. We have designed these homes for you with our top-selling qualities of a custom home and more. Join us on our mission to make energy-efficient, safe, healthy, and sustainable, homes available to everyone.
Builder: Younger Homes
Architect: Danze and Davis Architects
Designs: Rachel Farrington
Photography: Cate Black Photo
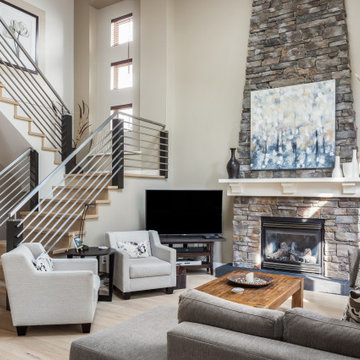
My House Design/Build Team | www.myhousedesignbuild.com | 604-694-6873 | iShot Photography
Offenes Klassisches Wohnzimmer mit beiger Wandfarbe, hellem Holzboden, Kamin, Kaminumrandung aus gestapelten Steinen, Eck-TV und beigem Boden in Vancouver
Offenes Klassisches Wohnzimmer mit beiger Wandfarbe, hellem Holzboden, Kamin, Kaminumrandung aus gestapelten Steinen, Eck-TV und beigem Boden in Vancouver

Full white oak engineered hardwood flooring, black tri folding doors, stone backsplash fireplace, methanol fireplace, modern fireplace, open kitchen with restoration hardware lighting. Living room leads to expansive deck.

This homeowner of a Mid-Century house wanted to update the Fireplace finishes and add seating, while keeping the character of the house intact. We removed the faux slate floor tile and the traditional marble/wood mantels. I added recessed cans and a Designer light fixture that enhanced our modern aesthetic. Dimensional stone tile on the fireplace added texture to our subtle color scheme. Large drywall spaces provided background for any type of artwork or tv in this airy, open space. By cantilevering the stone slab we created extra seating while enhancing the horizontal nature of Mid-Centuries. A classic “Less Is More” design aesthetic.

Family room with wood burning fireplace, piano, leather couch and a swing. Reading nook in the corner and large windows. The ceiling and floors are wood with exposed wood beams.
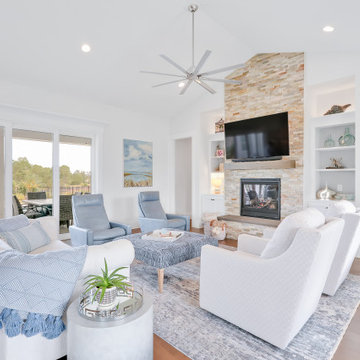
White Cabinet, Quartz Countertop, Fireplace,
Mittelgroßes, Offenes Maritimes Wohnzimmer mit weißer Wandfarbe, hellem Holzboden, Kamin, Kaminumrandung aus gestapelten Steinen und gewölbter Decke in Wilmington
Mittelgroßes, Offenes Maritimes Wohnzimmer mit weißer Wandfarbe, hellem Holzboden, Kamin, Kaminumrandung aus gestapelten Steinen und gewölbter Decke in Wilmington
Wohnzimmer mit Kaminumrandung aus gestapelten Steinen und Kaminumrandungen Ideen und Design
4