Wohnzimmer mit gebeiztem Holzboden und Kaminumrandung aus Holz Ideen und Design
Suche verfeinern:
Budget
Sortieren nach:Heute beliebt
1 – 20 von 157 Fotos
1 von 3
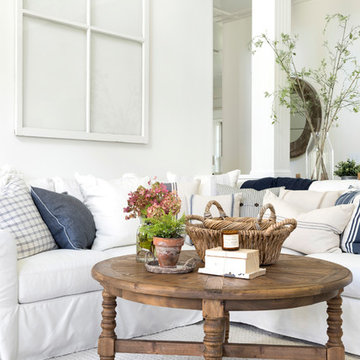
Mittelgroßes, Offenes Landhausstil Wohnzimmer mit weißer Wandfarbe, gebeiztem Holzboden, Kaminumrandung aus Holz und weißem Boden in Minneapolis
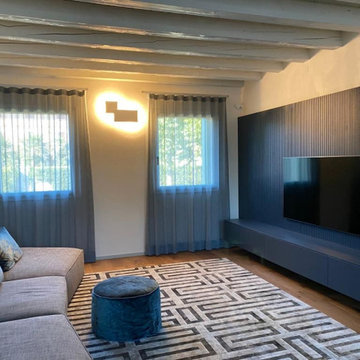
Il progetto di ristrutturazione di questa casa colonica a Caorle ha reso l’abitazione più rappresentativa dell’identità dei committenti, disegnando gli spazi su misura delle esigenze famigliari e rispettando al contempo la storicità dell’immobile nella scelta dei materiali di finitura.
L’intervento si è concentrato sugli spazi della zona giorno; travi e travetti sono stati dipinti di un bianco caldo, mentre la pavimentazione del piano terra alterna il parquet in legno di castagno ad un particolare pavimento dall’effetto mosaico a tozzetti grandi. Nel vano d'ingresso è stato ampliato il passaggio ed è stata creata una divisione in doghe di legno con due vani espositivi tra la scala ed il salotto. Una boiserie rigata in colore blu oceano fa da trait d’union tra l’ingresso ed il soggiorno. Sulla parete della zona giorno la boiserie continua in un mobile contenitore basso e fa da pannello di fondo per la tv a parete. La stessa boiserie delimita una zona home office, con mensole e scrivania dello stesso tono di blu. Abbiamo invece rivestito il caminetto centrale nella stessa finitura castagno del pavimento.
La cucina ha basi e pensili in rovere, mentre il piano e gli schienali sono in Okite grigio scuro. Vicino all’office, ossia alle colonne frigo e forno, un pannello nello stesso grigio scuro nasconde l’entrata alla grande zona lavanderia e stireria.
Nel bagno sottoscala il rivestimento del pavimento sale e gira sulla parete dietro i sanitari; il lavabo è appoggiato su una mensola in rovere, e lo specchio tondo retroilluminato ammorbidisce le linee spezzate del soffitto.
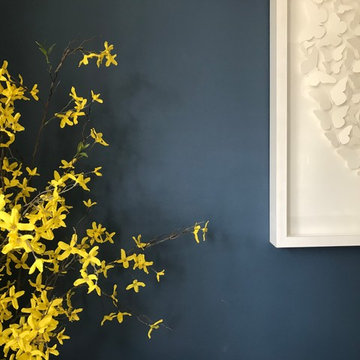
We chose a beautiful inky blue for this London Living room to feel fresh in the daytime when the sun streams in and cozy in the evening when it would otherwise feel quite cold. The colour also complements the original fireplace tiles.
We took the colour across the walls and woodwork, including the alcoves, and skirting boards, to create a perfect seamless finish. Balanced by the white floor, shutters and lampshade there is just enough light to keep it uplifting and atmospheric.
The final additions were a complementary green velvet sofa, luxurious touches of gold and brass and a glass table and mirror to make the room sparkle by bouncing the light from the metallic finishes across the glass and onto the mirror
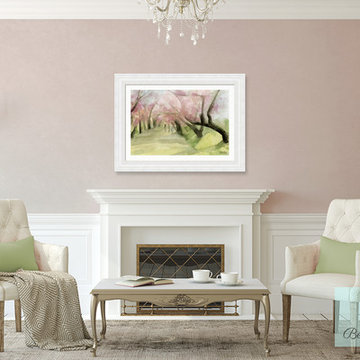
An elegant pink and white living room with soft green accents. An impressionist-style framed (47.75" x 35.75) watercolor print creates a colorful focal point over the fireplace. Artwork © BeverlyBrown.com
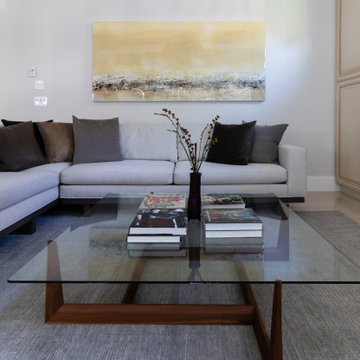
Interior design: ZWADA home - Don Zwarych and Kyo Sada Photography: Kyo Sada
Mittelgroßes, Offenes Wohnzimmer mit grauer Wandfarbe, gebeiztem Holzboden, Kamin, Kaminumrandung aus Holz, TV-Wand und beigem Boden in Vancouver
Mittelgroßes, Offenes Wohnzimmer mit grauer Wandfarbe, gebeiztem Holzboden, Kamin, Kaminumrandung aus Holz, TV-Wand und beigem Boden in Vancouver
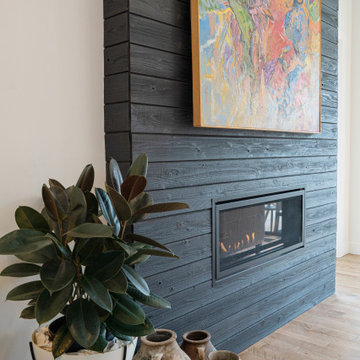
open concept modern living room. Fireplace
Mittelgroßes, Offenes Skandinavisches Wohnzimmer mit weißer Wandfarbe, gebeiztem Holzboden, Gaskamin, Kaminumrandung aus Holz und beigem Boden in Cincinnati
Mittelgroßes, Offenes Skandinavisches Wohnzimmer mit weißer Wandfarbe, gebeiztem Holzboden, Gaskamin, Kaminumrandung aus Holz und beigem Boden in Cincinnati
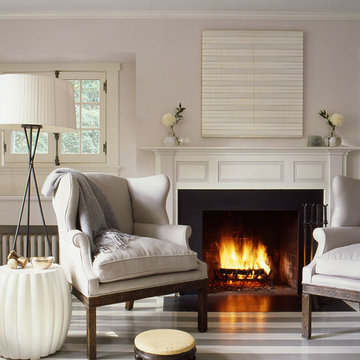
Eric Piasecki
Mittelgroßes, Fernseherloses, Abgetrenntes Maritimes Wohnzimmer mit grauer Wandfarbe, gebeiztem Holzboden, Kamin und Kaminumrandung aus Holz in New York
Mittelgroßes, Fernseherloses, Abgetrenntes Maritimes Wohnzimmer mit grauer Wandfarbe, gebeiztem Holzboden, Kamin und Kaminumrandung aus Holz in New York
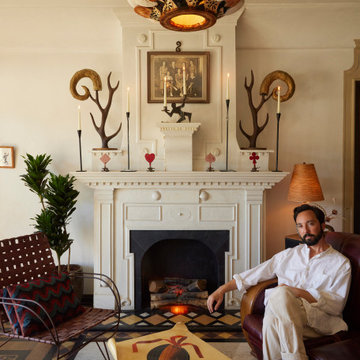
The decorative fireplace and a tiki pendant.
Kleines, Fernseherloses Stilmix Wohnzimmer mit weißer Wandfarbe, gebeiztem Holzboden, Kamin und Kaminumrandung aus Holz in Los Angeles
Kleines, Fernseherloses Stilmix Wohnzimmer mit weißer Wandfarbe, gebeiztem Holzboden, Kamin und Kaminumrandung aus Holz in Los Angeles
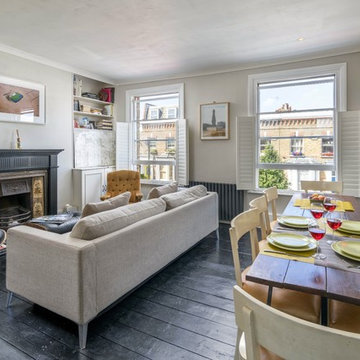
Kleines Klassisches Wohnzimmer mit grauer Wandfarbe, gebeiztem Holzboden, Kamin, Kaminumrandung aus Holz und verstecktem TV in London
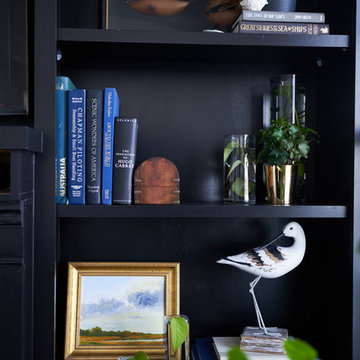
Modern Transitional Living room at this Design & Renovation our Moore House team did. Black wood floors, sheepskins, ikea couches and some mixed antiques made this space feel more like a home than a time capsule.
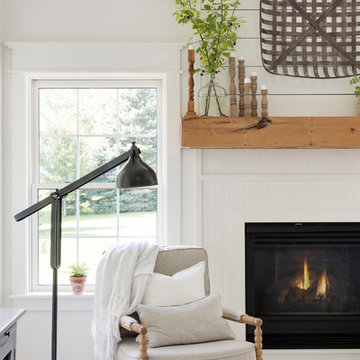
Mittelgroßes, Offenes Landhaus Wohnzimmer mit weißer Wandfarbe, gebeiztem Holzboden, Kaminumrandung aus Holz und weißem Boden in Minneapolis
Paul Raeside
Repräsentatives, Abgetrenntes Klassisches Wohnzimmer mit grauer Wandfarbe, gebeiztem Holzboden, Kamin, Kaminumrandung aus Holz und buntem Boden in New York
Repräsentatives, Abgetrenntes Klassisches Wohnzimmer mit grauer Wandfarbe, gebeiztem Holzboden, Kamin, Kaminumrandung aus Holz und buntem Boden in New York
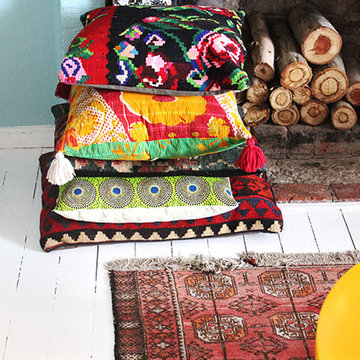
Paula Mills
Mittelgroßes Eklektisches Wohnzimmer mit gebeiztem Holzboden und Kaminumrandung aus Holz in Melbourne
Mittelgroßes Eklektisches Wohnzimmer mit gebeiztem Holzboden und Kaminumrandung aus Holz in Melbourne
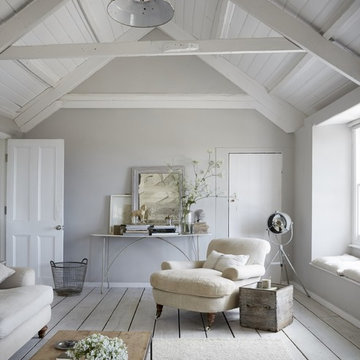
Großes Landhausstil Wohnzimmer mit weißer Wandfarbe, gebeiztem Holzboden, Kaminofen, Kaminumrandung aus Holz und weißem Boden in Cornwall
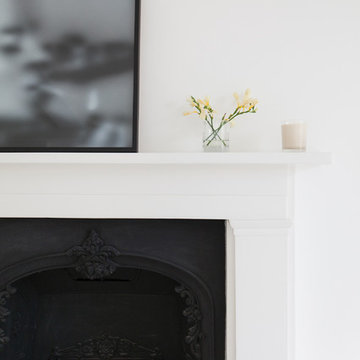
Nathalie Priem
Großes Modernes Wohnzimmer mit weißer Wandfarbe, gebeiztem Holzboden, Kamin und Kaminumrandung aus Holz in London
Großes Modernes Wohnzimmer mit weißer Wandfarbe, gebeiztem Holzboden, Kamin und Kaminumrandung aus Holz in London
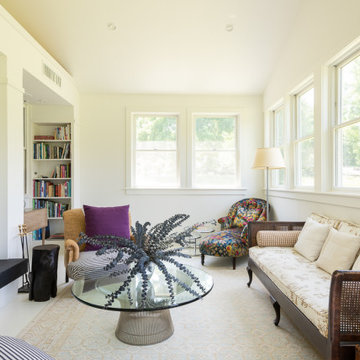
Photographer: Dave Butterworth | Eye Was Here Photography
Kleines, Fernseherloses, Abgetrenntes Country Wohnzimmer mit weißer Wandfarbe, gebeiztem Holzboden, Kamin, Kaminumrandung aus Holz und weißem Boden in New York
Kleines, Fernseherloses, Abgetrenntes Country Wohnzimmer mit weißer Wandfarbe, gebeiztem Holzboden, Kamin, Kaminumrandung aus Holz und weißem Boden in New York

Welcome to The Farmhouse Living room !
Here is the list of all the custom Designed by Dawn D Totty Features-
ALL Custom- Wood Flooring, Steel Staircase, two redesigned & reupholstered vintage black & white recliners, flamingo velvet sofa, dining room table, cocktail table, wall mirror & commissioned abstract painting. P.S. The star of the show is The Farmhouse Cat, BooBoo Kitty!
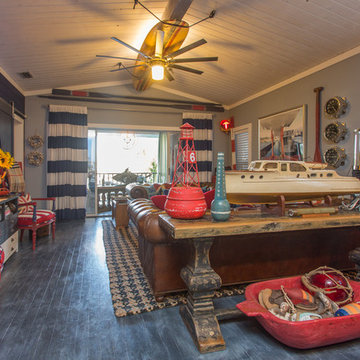
Brandi Image Photography
Großes, Offenes Maritimes Wohnzimmer mit Hausbar, bunten Wänden, gebeiztem Holzboden, Eckkamin, Kaminumrandung aus Holz, TV-Wand und schwarzem Boden in Tampa
Großes, Offenes Maritimes Wohnzimmer mit Hausbar, bunten Wänden, gebeiztem Holzboden, Eckkamin, Kaminumrandung aus Holz, TV-Wand und schwarzem Boden in Tampa

The Porch House sits perched overlooking a stretch of the Yellowstone River valley. With an expansive view of the majestic Beartooth Mountain Range and its close proximity to renowned fishing on Montana’s Stillwater River you have the beginnings of a great Montana retreat. This structural insulated panel (SIP) home effortlessly fuses its sustainable features with carefully executed design choices into a modest 1,200 square feet. The SIPs provide a robust, insulated envelope while maintaining optimal interior comfort with minimal effort during all seasons. A twenty foot vaulted ceiling and open loft plan aided by proper window and ceiling fan placement provide efficient cross and stack ventilation. A custom square spiral stair, hiding a wine cellar access at its base, opens onto a loft overlooking the vaulted living room through a glass railing with an apparent Nordic flare. The “porch” on the Porch House wraps 75% of the house affording unobstructed views in all directions. It is clad in rusted cold-rolled steel bands of varying widths with patterned steel “scales” at each gable end. The steel roof connects to a 3,600 gallon rainwater collection system in the crawlspace for site irrigation and added fire protection given the remote nature of the site. Though it is quite literally at the end of the road, the Porch House is the beginning of many new adventures for its owners.
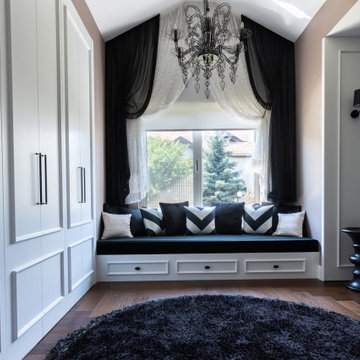
luxury handmade family rooms furniture design and decorations
Rustikales Wohnzimmer mit gebeiztem Holzboden, Kaminofen und Kaminumrandung aus Holz in Sonstige
Rustikales Wohnzimmer mit gebeiztem Holzboden, Kaminofen und Kaminumrandung aus Holz in Sonstige
Wohnzimmer mit gebeiztem Holzboden und Kaminumrandung aus Holz Ideen und Design
1