Wohnzimmer mit Kaminumrandungen und Fernsehgerät Ideen und Design
Suche verfeinern:
Budget
Sortieren nach:Heute beliebt
221 – 240 von 135.589 Fotos
1 von 3

Tumbled limestone features throughout, from the kitchen right through to the cosy double-doored family room at the far end and into the entrance hall
Großes, Abgetrenntes Maritimes Wohnzimmer mit grüner Wandfarbe, Kalkstein, Eckkamin, Kaminumrandung aus Stein, TV-Wand, grauem Boden und eingelassener Decke in Dublin
Großes, Abgetrenntes Maritimes Wohnzimmer mit grüner Wandfarbe, Kalkstein, Eckkamin, Kaminumrandung aus Stein, TV-Wand, grauem Boden und eingelassener Decke in Dublin

Rodwin Architecture & Skycastle Homes
Location: Boulder, Colorado, USA
Interior design, space planning and architectural details converge thoughtfully in this transformative project. A 15-year old, 9,000 sf. home with generic interior finishes and odd layout needed bold, modern, fun and highly functional transformation for a large bustling family. To redefine the soul of this home, texture and light were given primary consideration. Elegant contemporary finishes, a warm color palette and dramatic lighting defined modern style throughout. A cascading chandelier by Stone Lighting in the entry makes a strong entry statement. Walls were removed to allow the kitchen/great/dining room to become a vibrant social center. A minimalist design approach is the perfect backdrop for the diverse art collection. Yet, the home is still highly functional for the entire family. We added windows, fireplaces, water features, and extended the home out to an expansive patio and yard.
The cavernous beige basement became an entertaining mecca, with a glowing modern wine-room, full bar, media room, arcade, billiards room and professional gym.
Bathrooms were all designed with personality and craftsmanship, featuring unique tiles, floating wood vanities and striking lighting.
This project was a 50/50 collaboration between Rodwin Architecture and Kimball Modern
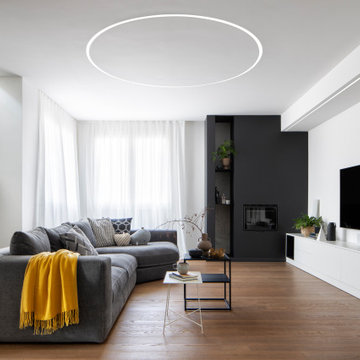
Großes, Offenes Modernes Wohnzimmer mit weißer Wandfarbe, dunklem Holzboden, Kamin, verputzter Kaminumrandung, TV-Wand und braunem Boden in Mailand

Großes, Offenes Maritimes Wohnzimmer mit grüner Wandfarbe, hellem Holzboden, Gaskamin, Kaminumrandung aus Holzdielen, TV-Wand, grauem Boden und Holzdielenwänden in Sonstige
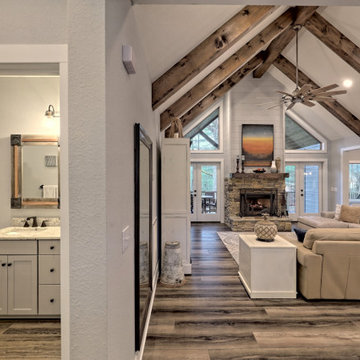
This welcoming Craftsman style home features an angled garage, statement fireplace, open floor plan, and a partly finished basement.
Mittelgroßes, Repräsentatives, Offenes Rustikales Wohnzimmer mit grauer Wandfarbe, Vinylboden, Kamin, Kaminumrandung aus Stein, Multimediawand, grauem Boden und freigelegten Dachbalken in Atlanta
Mittelgroßes, Repräsentatives, Offenes Rustikales Wohnzimmer mit grauer Wandfarbe, Vinylboden, Kamin, Kaminumrandung aus Stein, Multimediawand, grauem Boden und freigelegten Dachbalken in Atlanta
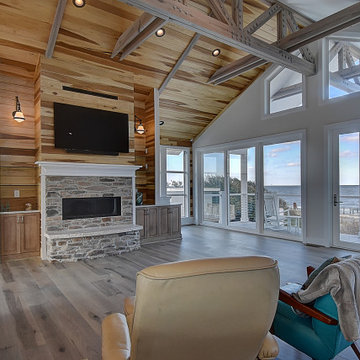
Views from the Living room overlook the beach shoreline of the Chesapeake Bay. The floor below is the Master Suite with the same view. The rear foundation is partially built into the crest of a natural dune. A structural feature of this house design is the exposed truss that spans from the street facing glass corner to penetrate the rear deck porch that overlooks the beach setting beyond. The plans provide an elevator from the ground level garage to the third floor Living Room/Kitchen/Dining area.
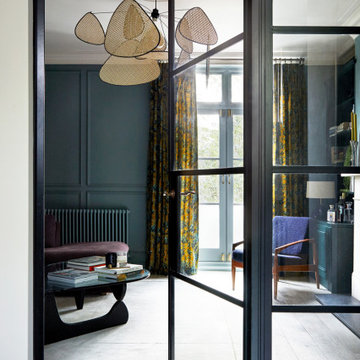
The living room at Highgate House. An internal Crittall door and panel frames a view into the room from the hallway. Painted in a deep, moody green-blue with stone coloured ceiling and contrasting dark green joinery, the room is a grown-up cosy space.
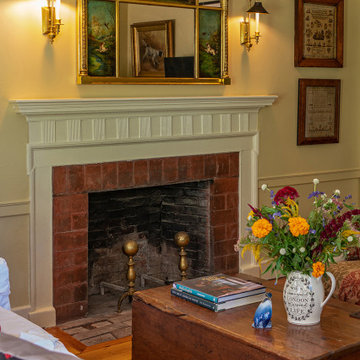
With expansive fields and beautiful farmland surrounding it, this historic farmhouse celebrates these views with floor-to-ceiling windows from the kitchen and sitting area. Originally constructed in the late 1700’s, the main house is connected to the barn by a new addition, housing a master bedroom suite and new two-car garage with carriage doors. We kept and restored all of the home’s existing historic single-pane windows, which complement its historic character. On the exterior, a combination of shingles and clapboard siding were continued from the barn and through the new addition.

A stair tower provides a focus form the main floor hallway. 22 foot high glass walls wrap the stairs which also open to a two story family room. A wide fireplace wall is flanked by recessed art niches.

Warm and light living room
Mittelgroßes, Repräsentatives, Offenes Modernes Wohnzimmer mit grüner Wandfarbe, Laminat, Kamin, Kaminumrandung aus Holz, freistehendem TV und weißem Boden in London
Mittelgroßes, Repräsentatives, Offenes Modernes Wohnzimmer mit grüner Wandfarbe, Laminat, Kamin, Kaminumrandung aus Holz, freistehendem TV und weißem Boden in London

Modernes Wohnzimmer mit weißer Wandfarbe, braunem Holzboden, Gaskamin, gefliester Kaminumrandung, TV-Wand, braunem Boden und Tapetenwänden in Chicago
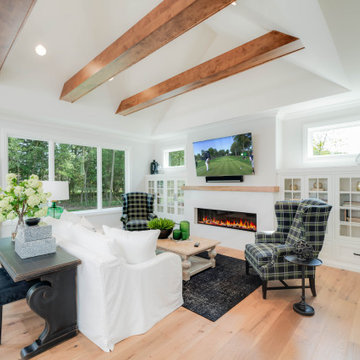
Warm living space with beautiful wood ceiling beams in the vaulted ceilings, marble fireplace surround, and classic built-ins.
Offenes, Mittelgroßes Landhaus Wohnzimmer mit weißer Wandfarbe, braunem Holzboden, Gaskamin, Kaminumrandung aus Stein, TV-Wand, gewölbter Decke und braunem Boden in Grand Rapids
Offenes, Mittelgroßes Landhaus Wohnzimmer mit weißer Wandfarbe, braunem Holzboden, Gaskamin, Kaminumrandung aus Stein, TV-Wand, gewölbter Decke und braunem Boden in Grand Rapids
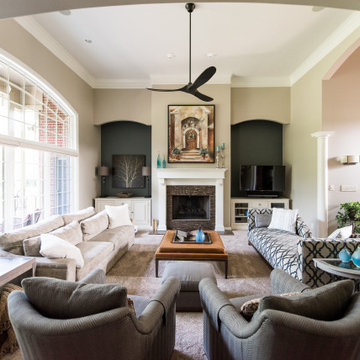
This home designed by our Indianapolis studio is a haven of unique design. It features a swanky music room lounge that we designed with bold botanicals and warm woods. The intimate hearth room flaunts floor-to-ceiling wainscot in smokey, soft blue and a cobblestone fireplace, while the powder room was given a bold, dramatic makeover with printed wallpaper.
Photographer - Sarah Shields Photography
---
Project completed by Wendy Langston's Everything Home interior design firm, which serves Carmel, Zionsville, Fishers, Westfield, Noblesville, and Indianapolis.
For more about Everything Home, click here: https://everythinghomedesigns.com/
To learn more about this project, click here:
https://everythinghomedesigns.com/portfolio/jazzing-it-up/
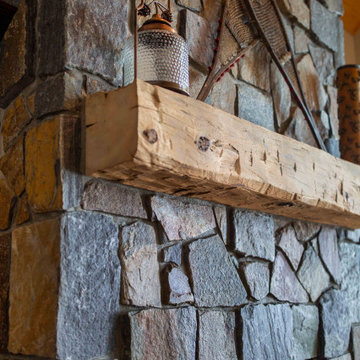
We love it when a home becomes a family compound with wonderful history. That is exactly what this home on Mullet Lake is. The original cottage was built by our client’s father and enjoyed by the family for years. It finally came to the point that there was simply not enough room and it lacked some of the efficiencies and luxuries enjoyed in permanent residences. The cottage is utilized by several families and space was needed to allow for summer and holiday enjoyment. The focus was on creating additional space on the second level, increasing views of the lake, moving interior spaces and the need to increase the ceiling heights on the main level. All these changes led for the need to start over or at least keep what we could and add to it. The home had an excellent foundation, in more ways than one, so we started from there.
It was important to our client to create a northern Michigan cottage using low maintenance exterior finishes. The interior look and feel moved to more timber beam with pine paneling to keep the warmth and appeal of our area. The home features 2 master suites, one on the main level and one on the 2nd level with a balcony. There are 4 additional bedrooms with one also serving as an office. The bunkroom provides plenty of sleeping space for the grandchildren. The great room has vaulted ceilings, plenty of seating and a stone fireplace with vast windows toward the lake. The kitchen and dining are open to each other and enjoy the view.
The beach entry provides access to storage, the 3/4 bath, and laundry. The sunroom off the dining area is a great extension of the home with 180 degrees of view. This allows a wonderful morning escape to enjoy your coffee. The covered timber entry porch provides a direct view of the lake upon entering the home. The garage also features a timber bracketed shed roof system which adds wonderful detail to garage doors.
The home’s footprint was extended in a few areas to allow for the interior spaces to work with the needs of the family. Plenty of living spaces for all to enjoy as well as bedrooms to rest their heads after a busy day on the lake. This will be enjoyed by generations to come.

Großes, Offenes Klassisches Wohnzimmer mit weißer Wandfarbe, hellem Holzboden, Kamin, Kaminumrandung aus Stein, Multimediawand, beigem Boden und gewölbter Decke in Oklahoma City
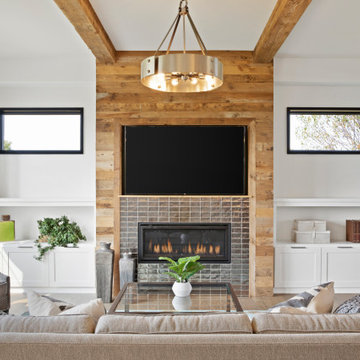
Luxury family room.
Großes, Offenes Landhaus Wohnzimmer mit grauer Wandfarbe, hellem Holzboden, Gaskamin, gefliester Kaminumrandung, Multimediawand und freigelegten Dachbalken in Minneapolis
Großes, Offenes Landhaus Wohnzimmer mit grauer Wandfarbe, hellem Holzboden, Gaskamin, gefliester Kaminumrandung, Multimediawand und freigelegten Dachbalken in Minneapolis

Kleines, Offenes Skandinavisches Wohnzimmer mit weißer Wandfarbe, Vinylboden, Hängekamin, Kaminumrandung aus Holzdielen, TV-Wand und buntem Boden in Vancouver
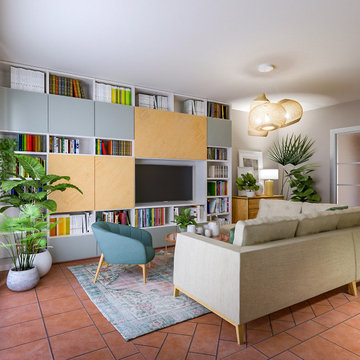
Liadesign
Mittelgroße, Abgetrennte Moderne Bibliothek mit bunten Wänden, Terrakottaboden, Kaminofen, Kaminumrandung aus Metall, Multimediawand und rosa Boden in Mailand
Mittelgroße, Abgetrennte Moderne Bibliothek mit bunten Wänden, Terrakottaboden, Kaminofen, Kaminumrandung aus Metall, Multimediawand und rosa Boden in Mailand
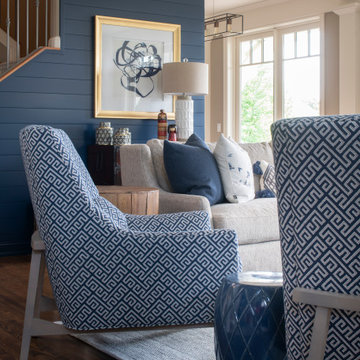
Großes, Repräsentatives, Offenes Klassisches Wohnzimmer mit beiger Wandfarbe, braunem Holzboden, Kamin, Kaminumrandung aus Holz, Multimediawand, braunem Boden, freigelegten Dachbalken und Holzdielenwänden in Minneapolis
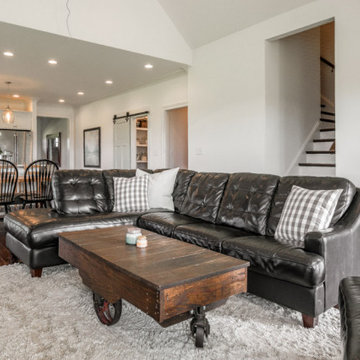
Offenes Country Wohnzimmer mit weißer Wandfarbe, dunklem Holzboden, Kamin, Kaminumrandung aus Stein, TV-Wand, braunem Boden, gewölbter Decke und Holzdielenwänden in Louisville
Wohnzimmer mit Kaminumrandungen und Fernsehgerät Ideen und Design
12