Wohnzimmer mit Travertin und Kaminumrandungen Ideen und Design
Suche verfeinern:
Budget
Sortieren nach:Heute beliebt
1 – 20 von 2.924 Fotos
1 von 3

Großes, Fernseherloses, Offenes Mediterranes Wohnzimmer mit weißer Wandfarbe, Travertin, Kamin, Kaminumrandung aus Stein, beigem Boden und freigelegten Dachbalken in Marseille

The great room provides stunning views of iconic Camelback Mountain while the cooking and entertaining are underway. A neutral and subdued color palette makes nature the art on the wall.
Project Details // White Box No. 2
Architecture: Drewett Works
Builder: Argue Custom Homes
Interior Design: Ownby Design
Landscape Design (hardscape): Greey | Pickett
Landscape Design: Refined Gardens
Photographer: Jeff Zaruba
See more of this project here: https://www.drewettworks.com/white-box-no-2/

This luxurious farmhouse entry and living area features custom beams and all natural finishes. It brings old world luxury and pairs it with a farmhouse feel. The stone archway and soaring ceilings make this space unforgettable!

Roehner and Ryan
Mittelgroßer, Offener Moderner Hobbyraum mit grauer Wandfarbe, Travertin, Kamin, gefliester Kaminumrandung, TV-Wand und beigem Boden in Phoenix
Mittelgroßer, Offener Moderner Hobbyraum mit grauer Wandfarbe, Travertin, Kamin, gefliester Kaminumrandung, TV-Wand und beigem Boden in Phoenix

Trent Teigen
Repräsentatives, Offenes, Mittelgroßes, Fernseherloses Modernes Wohnzimmer mit beiger Wandfarbe, Gaskamin, Kaminumrandung aus Stein, beigem Boden und Travertin in Sonstige
Repräsentatives, Offenes, Mittelgroßes, Fernseherloses Modernes Wohnzimmer mit beiger Wandfarbe, Gaskamin, Kaminumrandung aus Stein, beigem Boden und Travertin in Sonstige

Große, Fernseherlose, Offene Moderne Bibliothek mit weißer Wandfarbe, Travertin, Kamin, gefliester Kaminumrandung und weißem Boden in Miami
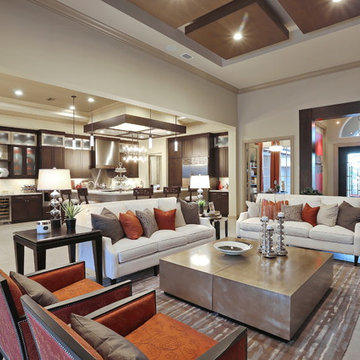
Gene Pollux | Pollux Photography
Everett Dennison | SRQ360
Geräumiges, Repräsentatives, Offenes Mediterranes Wohnzimmer mit beiger Wandfarbe, Travertin, Gaskamin und Kaminumrandung aus Stein in Tampa
Geräumiges, Repräsentatives, Offenes Mediterranes Wohnzimmer mit beiger Wandfarbe, Travertin, Gaskamin und Kaminumrandung aus Stein in Tampa

Michael Hunter
Großes Modernes Wohnzimmer mit beiger Wandfarbe, Travertin, Kamin, gefliester Kaminumrandung und TV-Wand in Houston
Großes Modernes Wohnzimmer mit beiger Wandfarbe, Travertin, Kamin, gefliester Kaminumrandung und TV-Wand in Houston

Großes, Offenes Klassisches Wohnzimmer mit gelber Wandfarbe, Travertin, Kamin, gefliester Kaminumrandung und TV-Wand in Houston

The living room opens to the edge of the Coronado National Forest. The boundary between interior and exterior is blurred by the continuation of the tongue and groove ceiling finish.
Dominique Vorillon Photography
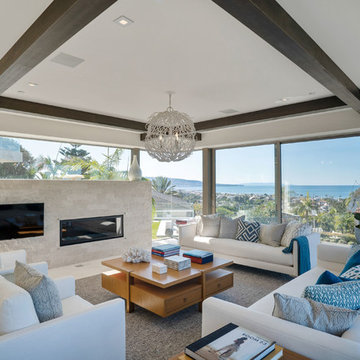
Großes, Repräsentatives, Abgetrenntes Modernes Wohnzimmer mit weißer Wandfarbe, Travertin, Kamin, Kaminumrandung aus Stein und weißem Boden in San Diego

Photos by Jack Gardner
Mittelgroßes, Offenes Modernes Wohnzimmer mit Hausbar, bunten Wänden, Travertin, Gaskamin, Kaminumrandung aus Stein, Multimediawand und beigem Boden in Sonstige
Mittelgroßes, Offenes Modernes Wohnzimmer mit Hausbar, bunten Wänden, Travertin, Gaskamin, Kaminumrandung aus Stein, Multimediawand und beigem Boden in Sonstige

Photo: Lance Gerber
Kleines, Repräsentatives, Offenes Modernes Wohnzimmer mit Travertin, beigem Boden, weißer Wandfarbe, Tunnelkamin und Kaminumrandung aus Stein in Sonstige
Kleines, Repräsentatives, Offenes Modernes Wohnzimmer mit Travertin, beigem Boden, weißer Wandfarbe, Tunnelkamin und Kaminumrandung aus Stein in Sonstige
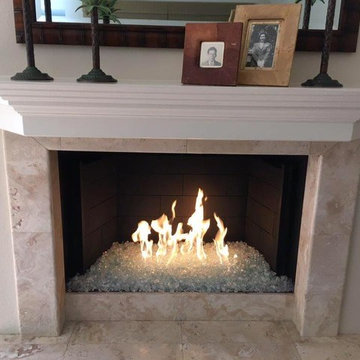
Mittelgroßes, Repräsentatives, Abgetrenntes Klassisches Wohnzimmer mit beiger Wandfarbe, Travertin, Kamin, gefliester Kaminumrandung, TV-Wand und beigem Boden in San Diego
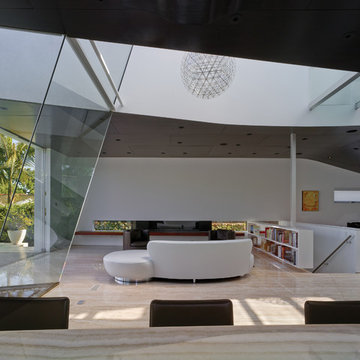
The Living room orients itself around a fireplace that is slotted into a window.
Mittelgroßes, Fernseherloses Modernes Wohnzimmer im Loft-Stil mit weißer Wandfarbe, Travertin, Gaskamin und Kaminumrandung aus Metall in Los Angeles
Mittelgroßes, Fernseherloses Modernes Wohnzimmer im Loft-Stil mit weißer Wandfarbe, Travertin, Gaskamin und Kaminumrandung aus Metall in Los Angeles

The exterior stone on this house is featured inside the home on the fireplace and as architectural accents. This reinforces the feeling that the whole space is a single indoor-outdoor entertaining area, thanks to glass walls that pocket out of site behind the stone. Long distance views over the negative edge pool make the space a magical place to spend time.

Contemporary desert home with natural materials. Wood, stone and copper elements throughout the house. Floors are vein-cut travertine, walls are stacked stone or dry wall with hand painted faux finish.
Project designed by Susie Hersker’s Scottsdale interior design firm Design Directives. Design Directives is active in Phoenix, Paradise Valley, Cave Creek, Carefree, Sedona, and beyond.
For more about Design Directives, click here: https://susanherskerasid.com/
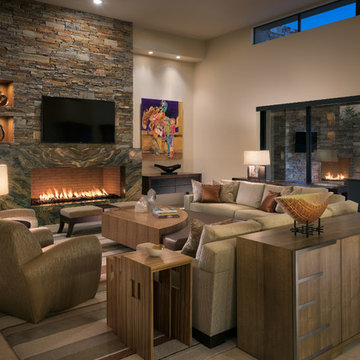
Contemporary living room with neutral colors and warm amber accents. Rich wood tones in furniture and elegant fabrics and materials, Fabulous book matched granite fireplace surround.
Photo by Mark Boisclair
Project designed by Susie Hersker’s Scottsdale interior design firm Design Directives. Design Directives is active in Phoenix, Paradise Valley, Cave Creek, Carefree, Sedona, and beyond.
For more about Design Directives, click here: https://susanherskerasid.com/
To learn more about this project, click here: https://susanherskerasid.com/contemporary-scottsdale-home/

This Paradise Valley stunner was a down-to-the-studs renovation. The owner, a successful business woman and owner of Bungalow Scottsdale -- a fabulous furnishings store, had a very clear vision. DW's mission was to re-imagine the 1970's solid block home into a modern and open place for a family of three. The house initially was very compartmentalized including lots of small rooms and too many doors to count. With a mantra of simplify, simplify, simplify, Architect CP Drewett began to look for the hidden order to craft a space that lived well.
This residence is a Moroccan world of white topped with classic Morrish patterning and finished with the owner's fabulous taste. The kitchen was established as the home's center to facilitate the owner's heart and swagger for entertaining. The public spaces were reimagined with a focus on hospitality. Practicing great restraint with the architecture set the stage for the owner to showcase objects in space. Her fantastic collection includes a glass-top faux elephant tusk table from the set of the infamous 80's television series, Dallas.
It was a joy to create, collaborate, and now celebrate this amazing home.
Project Details:
Architecture: C.P. Drewett, AIA, NCARB; Drewett Works, Scottsdale, AZ
Interior Selections: Linda Criswell, Bungalow Scottsdale, Scottsdale, AZ
Photography: Dino Tonn, Scottsdale, AZ
Featured in: Phoenix Home and Garden, June 2015, "Eclectic Remodel", page 87.
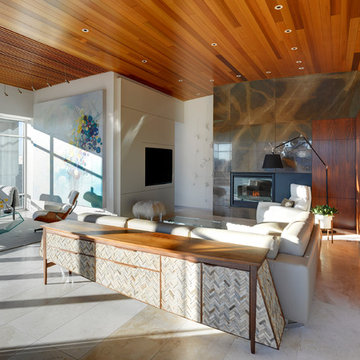
Living space with curved clear cedar ceilings, built-in media and storage walls, custom artwork and custom furniture - Interior Architecture: HAUS | Architecture + LEVEL Interiors - Photography: Ryan Kurtz
Wohnzimmer mit Travertin und Kaminumrandungen Ideen und Design
1