Wohnzimmer mit dunklem Holzboden und Kassettendecke Ideen und Design
Suche verfeinern:
Budget
Sortieren nach:Heute beliebt
1 – 20 von 806 Fotos
1 von 3

Martha O'Hara Interiors, Interior Design & Photo Styling | Elevation Homes, Builder | Troy Thies, Photography | Murphy & Co Design, Architect |
Please Note: All “related,” “similar,” and “sponsored” products tagged or listed by Houzz are not actual products pictured. They have not been approved by Martha O’Hara Interiors nor any of the professionals credited. For information about our work, please contact design@oharainteriors.com.

A comfortable living room with large furniture-style built-ins around the stone fireplace
Photo by Ashley Avila Photography
Mittelgroßes, Fernseherloses, Offenes Klassisches Wohnzimmer mit beiger Wandfarbe, dunklem Holzboden, Kamin, Kaminumrandung aus Stein, braunem Boden und Kassettendecke in Grand Rapids
Mittelgroßes, Fernseherloses, Offenes Klassisches Wohnzimmer mit beiger Wandfarbe, dunklem Holzboden, Kamin, Kaminumrandung aus Stein, braunem Boden und Kassettendecke in Grand Rapids

This project found its inspiration in the original lines of the home, built in the early 20th century. This great family room did not exist, and the opportunity to bring light and dramatic flair to the house was possible with these large windows and the coffered ceiling with cove lighting. Smaller windows on the right of the space were placed high to allow privacy from the neighbors of this charming suburban neighborhood, while views of the backyard and rear patio allowed for a connection to the outdoors. The door on the left leads to an intimate porch and grilling area that is easily accessible form the kitchen and the rear patio. Another door leads to the mudroom below, another door to a breezeway connector to the garage, and the eventually to the finished basement, laundry room, and extra storage.

Library | Family Room
Mittelgroße, Abgetrennte Klassische Bibliothek mit weißer Wandfarbe, dunklem Holzboden, Multimediawand, braunem Boden und Kassettendecke in New York
Mittelgroße, Abgetrennte Klassische Bibliothek mit weißer Wandfarbe, dunklem Holzboden, Multimediawand, braunem Boden und Kassettendecke in New York

Open concept living room with blue shiplap fireplace surround, coffered ceiling, and large windows. Blue, white, and gold accents.
Geräumiges, Offenes Klassisches Wohnzimmer mit weißer Wandfarbe, dunklem Holzboden, Kamin, Kassettendecke, Holzdielenwänden und Kaminumrandung aus Holzdielen
Geräumiges, Offenes Klassisches Wohnzimmer mit weißer Wandfarbe, dunklem Holzboden, Kamin, Kassettendecke, Holzdielenwänden und Kaminumrandung aus Holzdielen

A full renovation of a dated but expansive family home, including bespoke staircase repositioning, entertainment living and bar, updated pool and spa facilities and surroundings and a repositioning and execution of a new sunken dining room to accommodate a formal sitting room.

Mittelgroßes Modernes Wohnzimmer im Loft-Stil mit weißer Wandfarbe, dunklem Holzboden, Kamin, Kaminumrandung aus Stein, braunem Boden, Kassettendecke und TV-Wand in Chicago

This expansive living room is very European in feel, with tall ceilings and a mixture of antique pieces and contemporary furniture and art. The curved blue velvet sofas surround a large marble coffee table with highly collectable Art Deco Halabala chairs completing the mix.

Cozy formal living room with two soft velvet Restoration Hardware sofas that face each other over glass and stone coffee table. The quality is elevated by the hand-crafted porcelain chandelier and golden rug.
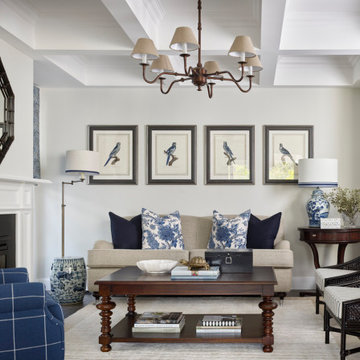
Repräsentatives, Abgetrenntes Klassisches Wohnzimmer mit weißer Wandfarbe, dunklem Holzboden, Kamin, braunem Boden und Kassettendecke in Brisbane
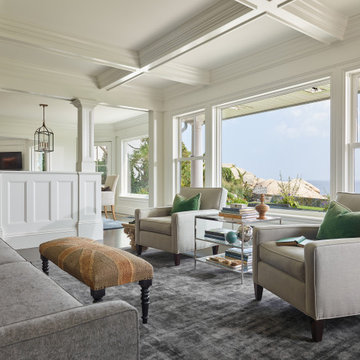
This North Shore residence captures commanding views of the ocean, while maintaining a sense of privacy for the homeowners. Their priorities focused on thoughtful design, evolving from a restoration of a small summer cottage into a new home, well sited on a narrow lot. SV Design worked within the constraints of conservation and a flood zone to create a masterpiece of charm and appeal. The home reflects the tastes of the owners, who remained involved through every step of the process. Natural light is well utilized, the open layout provides ease in entertaining and in day to day living, and the views are captured from assorted vantage points. Personalized accents abound throughout the property--- warm wood flooring, stone accents--- both inside and outside of the home, a kitchen with clean lines and efficient storage space, and a butler’s pantry. The design of the property is aesthetically pleasing, creative, and functional; most of all, it fulfilled the visions of the clients.
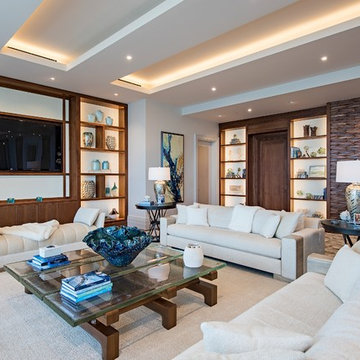
Großes, Offenes Maritimes Wohnzimmer ohne Kamin mit Multimediawand, weißer Wandfarbe, dunklem Holzboden, braunem Boden und Kassettendecke in Sonstige

After photo of living room makeover
Mittelgroßes, Offenes Klassisches Wohnzimmer mit blauer Wandfarbe, dunklem Holzboden, Kamin, Kaminumrandung aus Holz, TV-Wand, braunem Boden, Kassettendecke und Wandpaneelen in Atlanta
Mittelgroßes, Offenes Klassisches Wohnzimmer mit blauer Wandfarbe, dunklem Holzboden, Kamin, Kaminumrandung aus Holz, TV-Wand, braunem Boden, Kassettendecke und Wandpaneelen in Atlanta

In the divide between the kitchen and family room, we built storage into the buffet. We applied moulding to the columns for an updated and clean look.
Sleek and contemporary, this beautiful home is located in Villanova, PA. Blue, white and gold are the palette of this transitional design. With custom touches and an emphasis on flow and an open floor plan, the renovation included the kitchen, family room, butler’s pantry, mudroom, two powder rooms and floors.
Rudloff Custom Builders has won Best of Houzz for Customer Service in 2014, 2015 2016, 2017 and 2019. We also were voted Best of Design in 2016, 2017, 2018, 2019 which only 2% of professionals receive. Rudloff Custom Builders has been featured on Houzz in their Kitchen of the Week, What to Know About Using Reclaimed Wood in the Kitchen as well as included in their Bathroom WorkBook article. We are a full service, certified remodeling company that covers all of the Philadelphia suburban area. This business, like most others, developed from a friendship of young entrepreneurs who wanted to make a difference in their clients’ lives, one household at a time. This relationship between partners is much more than a friendship. Edward and Stephen Rudloff are brothers who have renovated and built custom homes together paying close attention to detail. They are carpenters by trade and understand concept and execution. Rudloff Custom Builders will provide services for you with the highest level of professionalism, quality, detail, punctuality and craftsmanship, every step of the way along our journey together.
Specializing in residential construction allows us to connect with our clients early in the design phase to ensure that every detail is captured as you imagined. One stop shopping is essentially what you will receive with Rudloff Custom Builders from design of your project to the construction of your dreams, executed by on-site project managers and skilled craftsmen. Our concept: envision our client’s ideas and make them a reality. Our mission: CREATING LIFETIME RELATIONSHIPS BUILT ON TRUST AND INTEGRITY.
Photo Credit: Linda McManus Images

transitional living room
Mittelgroßes, Repräsentatives, Fernseherloses, Offenes Klassisches Wohnzimmer ohne Kamin mit blauer Wandfarbe, dunklem Holzboden, braunem Boden, Kassettendecke und vertäfelten Wänden in Boston
Mittelgroßes, Repräsentatives, Fernseherloses, Offenes Klassisches Wohnzimmer ohne Kamin mit blauer Wandfarbe, dunklem Holzboden, braunem Boden, Kassettendecke und vertäfelten Wänden in Boston
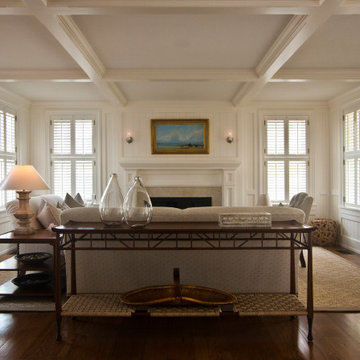
Großes, Repräsentatives, Fernseherloses, Abgetrenntes Klassisches Wohnzimmer mit weißer Wandfarbe, dunklem Holzboden, Kamin, Kaminumrandung aus Stein, braunem Boden und Kassettendecke in Boston

Großes, Abgetrenntes Wohnzimmer mit weißer Wandfarbe, dunklem Holzboden, Kamin, Kaminumrandung aus Stein, braunem Boden und Kassettendecke in Houston

Formal living room with a coffered ceiling, floor-length windows, custom window treatments, and wood flooring.
Geräumiges, Fernseherloses, Offenes Mediterranes Wohnzimmer ohne Kamin mit weißer Wandfarbe, dunklem Holzboden, buntem Boden, Kassettendecke und Wandpaneelen in Phoenix
Geräumiges, Fernseherloses, Offenes Mediterranes Wohnzimmer ohne Kamin mit weißer Wandfarbe, dunklem Holzboden, buntem Boden, Kassettendecke und Wandpaneelen in Phoenix
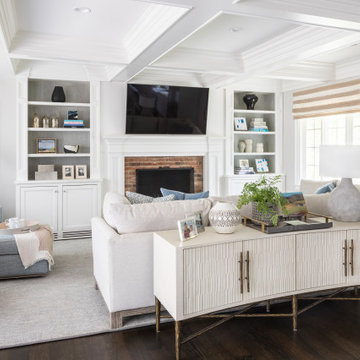
Offenes Klassisches Wohnzimmer mit grauer Wandfarbe, dunklem Holzboden, Kamin, Kaminumrandung aus Backstein, TV-Wand, braunem Boden und Kassettendecke in New York
Wohnzimmer mit dunklem Holzboden und Kassettendecke Ideen und Design
1
