Wohnzimmer mit Laminat und Kassettendecke Ideen und Design
Suche verfeinern:
Budget
Sortieren nach:Heute beliebt
1 – 20 von 108 Fotos
1 von 3
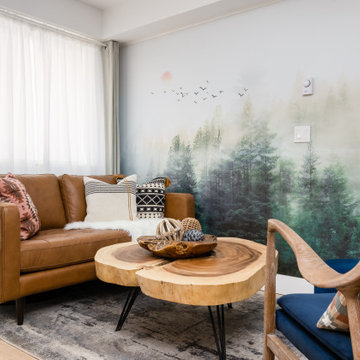
The forest theme design creates a connection between the rough expression of the building and the natural materials and furniture such as the rustic log coffee table, creating the perfect mountain ambiance.

Originally built in 1990 the Heady Lakehouse began as a 2,800SF family retreat and now encompasses over 5,635SF. It is located on a steep yet welcoming lot overlooking a cove on Lake Hartwell that pulls you in through retaining walls wrapped with White Brick into a courtyard laid with concrete pavers in an Ashlar Pattern. This whole home renovation allowed us the opportunity to completely enhance the exterior of the home with all new LP Smartside painted with Amherst Gray with trim to match the Quaker new bone white windows for a subtle contrast. You enter the home under a vaulted tongue and groove white washed ceiling facing an entry door surrounded by White brick.
Once inside you’re encompassed by an abundance of natural light flooding in from across the living area from the 9’ triple door with transom windows above. As you make your way into the living area the ceiling opens up to a coffered ceiling which plays off of the 42” fireplace that is situated perpendicular to the dining area. The open layout provides a view into the kitchen as well as the sunroom with floor to ceiling windows boasting panoramic views of the lake. Looking back you see the elegant touches to the kitchen with Quartzite tops, all brass hardware to match the lighting throughout, and a large 4’x8’ Santorini Blue painted island with turned legs to provide a note of color.
The owner’s suite is situated separate to one side of the home allowing a quiet retreat for the homeowners. Details such as the nickel gap accented bed wall, brass wall mounted bed-side lamps, and a large triple window complete the bedroom. Access to the study through the master bedroom further enhances the idea of a private space for the owners to work. It’s bathroom features clean white vanities with Quartz counter tops, brass hardware and fixtures, an obscure glass enclosed shower with natural light, and a separate toilet room.
The left side of the home received the largest addition which included a new over-sized 3 bay garage with a dog washing shower, a new side entry with stair to the upper and a new laundry room. Over these areas, the stair will lead you to two new guest suites featuring a Jack & Jill Bathroom and their own Lounging and Play Area.
The focal point for entertainment is the lower level which features a bar and seating area. Opposite the bar you walk out on the concrete pavers to a covered outdoor kitchen feature a 48” grill, Large Big Green Egg smoker, 30” Diameter Evo Flat-top Grill, and a sink all surrounded by granite countertops that sit atop a white brick base with stainless steel access doors. The kitchen overlooks a 60” gas fire pit that sits adjacent to a custom gunite eight sided hot tub with travertine coping that looks out to the lake. This elegant and timeless approach to this 5,000SF three level addition and renovation allowed the owner to add multiple sleeping and entertainment areas while rejuvenating a beautiful lake front lot with subtle contrasting colors.

Reforma integral Sube Interiorismo www.subeinteriorismo.com
Biderbost Photo
Große, Offene Klassische Bibliothek mit grauer Wandfarbe, Laminat, Gaskamin, Kaminumrandung aus Metall, Multimediawand, braunem Boden, Kassettendecke und Tapetenwänden in Bilbao
Große, Offene Klassische Bibliothek mit grauer Wandfarbe, Laminat, Gaskamin, Kaminumrandung aus Metall, Multimediawand, braunem Boden, Kassettendecke und Tapetenwänden in Bilbao
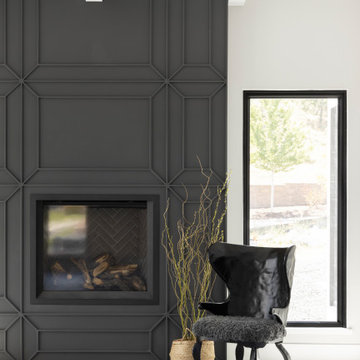
Custom trim detail on both fireplace and ceiling. This space immediately draws you in!
Mittelgroßes, Repräsentatives, Abgetrenntes Modernes Wohnzimmer mit schwarzer Wandfarbe, Laminat, Kamin, Kaminumrandung aus Holz, beigem Boden und Kassettendecke in Denver
Mittelgroßes, Repräsentatives, Abgetrenntes Modernes Wohnzimmer mit schwarzer Wandfarbe, Laminat, Kamin, Kaminumrandung aus Holz, beigem Boden und Kassettendecke in Denver
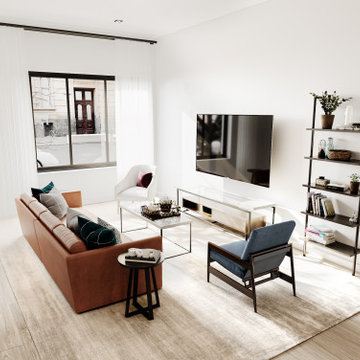
Kleines, Abgetrenntes Klassisches Wohnzimmer mit weißer Wandfarbe, Laminat, TV-Wand, beigem Boden, Kassettendecke und Holzdielenwänden in Philadelphia
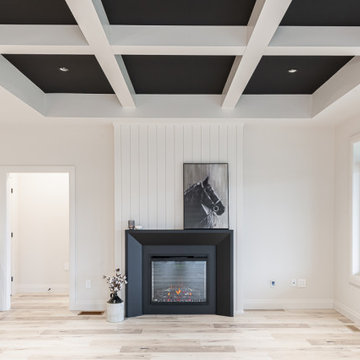
Mittelgroßes, Offenes Klassisches Wohnzimmer mit weißer Wandfarbe, Laminat, Kamin, Kaminumrandung aus Holzdielen, TV-Wand, braunem Boden und Kassettendecke in Toronto
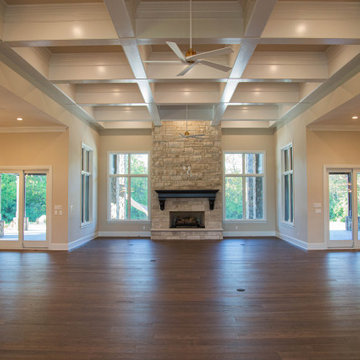
The expansive first floor living area is designed in an open format with the living, entertaining, kitchen, and dining areas blending seamlessly.
Geräumiges, Offenes Wohnzimmer mit Hausbar, beiger Wandfarbe, Laminat, Kamin, Kaminumrandung aus Stein, TV-Wand, braunem Boden und Kassettendecke in Indianapolis
Geräumiges, Offenes Wohnzimmer mit Hausbar, beiger Wandfarbe, Laminat, Kamin, Kaminumrandung aus Stein, TV-Wand, braunem Boden und Kassettendecke in Indianapolis
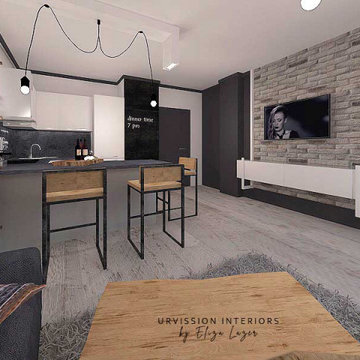
Open concept kitchen and living room design ideas
Mittelgroßes, Repräsentatives, Offenes Modernes Wohnzimmer in grau-weiß ohne Kamin mit weißer Wandfarbe, Laminat, freistehendem TV, beigem Boden und Kassettendecke in Dorset
Mittelgroßes, Repräsentatives, Offenes Modernes Wohnzimmer in grau-weiß ohne Kamin mit weißer Wandfarbe, Laminat, freistehendem TV, beigem Boden und Kassettendecke in Dorset
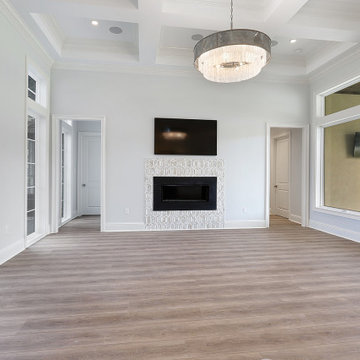
Mittelgroßes, Offenes Klassisches Wohnzimmer mit grauer Wandfarbe, Laminat, Kamin, gefliester Kaminumrandung, TV-Wand, braunem Boden und Kassettendecke in New Orleans
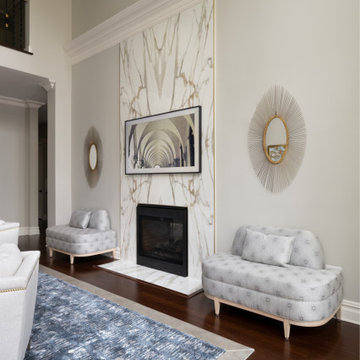
Großes, Repräsentatives, Offenes Klassisches Wohnzimmer mit grauer Wandfarbe, Laminat, Tunnelkamin, gefliester Kaminumrandung, TV-Wand und Kassettendecke in New York
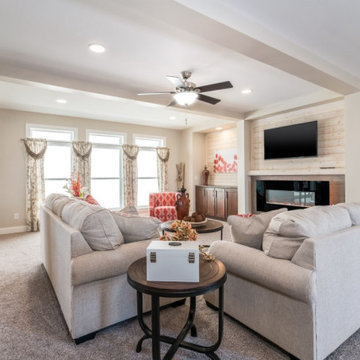
Großes, Offenes Modernes Wohnzimmer mit Laminat, Hängekamin, Kaminumrandung aus Holzdielen, TV-Wand und Kassettendecke in Sonstige
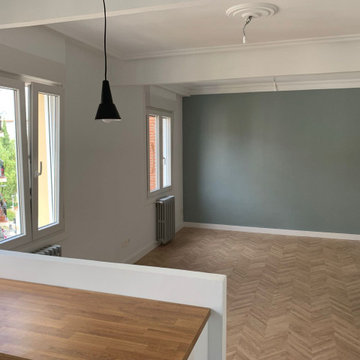
En el Salón Comedor se tiran todos los tabiques intermedios pero recuperando y restaurando molduras. Dejando además paso entre la cocina y esta estancia para ganar aun más amplitud. Cambio de todas las carpinterías exteriores consiguiendo ahorro energético y aislamiento acústico.
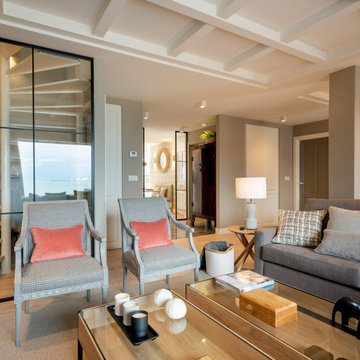
Reforma integral Sube Interiorismo www.subeinteriorismo.com
Biderbost Photo
Große, Offene Klassische Bibliothek mit grauer Wandfarbe, Laminat, Gaskamin, Kaminumrandung aus Metall, Multimediawand, braunem Boden, Kassettendecke und Tapetenwänden in Bilbao
Große, Offene Klassische Bibliothek mit grauer Wandfarbe, Laminat, Gaskamin, Kaminumrandung aus Metall, Multimediawand, braunem Boden, Kassettendecke und Tapetenwänden in Bilbao
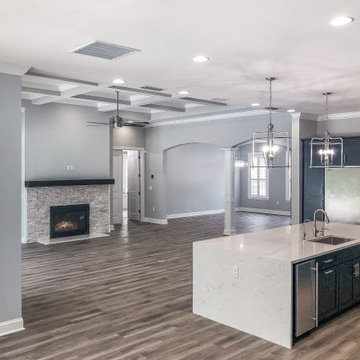
Großes, Abgetrenntes Landhausstil Wohnzimmer mit grauer Wandfarbe, Laminat, Kamin, Kaminumrandung aus Stein, braunem Boden und Kassettendecke in Jacksonville
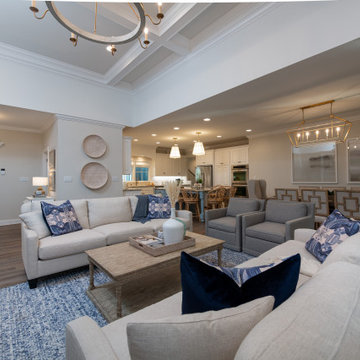
Originally built in 1990 the Heady Lakehouse began as a 2,800SF family retreat and now encompasses over 5,635SF. It is located on a steep yet welcoming lot overlooking a cove on Lake Hartwell that pulls you in through retaining walls wrapped with White Brick into a courtyard laid with concrete pavers in an Ashlar Pattern. This whole home renovation allowed us the opportunity to completely enhance the exterior of the home with all new LP Smartside painted with Amherst Gray with trim to match the Quaker new bone white windows for a subtle contrast. You enter the home under a vaulted tongue and groove white washed ceiling facing an entry door surrounded by White brick.
Once inside you’re encompassed by an abundance of natural light flooding in from across the living area from the 9’ triple door with transom windows above. As you make your way into the living area the ceiling opens up to a coffered ceiling which plays off of the 42” fireplace that is situated perpendicular to the dining area. The open layout provides a view into the kitchen as well as the sunroom with floor to ceiling windows boasting panoramic views of the lake. Looking back you see the elegant touches to the kitchen with Quartzite tops, all brass hardware to match the lighting throughout, and a large 4’x8’ Santorini Blue painted island with turned legs to provide a note of color.
The owner’s suite is situated separate to one side of the home allowing a quiet retreat for the homeowners. Details such as the nickel gap accented bed wall, brass wall mounted bed-side lamps, and a large triple window complete the bedroom. Access to the study through the master bedroom further enhances the idea of a private space for the owners to work. It’s bathroom features clean white vanities with Quartz counter tops, brass hardware and fixtures, an obscure glass enclosed shower with natural light, and a separate toilet room.
The left side of the home received the largest addition which included a new over-sized 3 bay garage with a dog washing shower, a new side entry with stair to the upper and a new laundry room. Over these areas, the stair will lead you to two new guest suites featuring a Jack & Jill Bathroom and their own Lounging and Play Area.
The focal point for entertainment is the lower level which features a bar and seating area. Opposite the bar you walk out on the concrete pavers to a covered outdoor kitchen feature a 48” grill, Large Big Green Egg smoker, 30” Diameter Evo Flat-top Grill, and a sink all surrounded by granite countertops that sit atop a white brick base with stainless steel access doors. The kitchen overlooks a 60” gas fire pit that sits adjacent to a custom gunite eight sided hot tub with travertine coping that looks out to the lake. This elegant and timeless approach to this 5,000SF three level addition and renovation allowed the owner to add multiple sleeping and entertainment areas while rejuvenating a beautiful lake front lot with subtle contrasting colors.
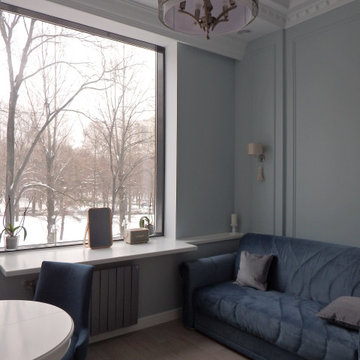
Планировка квартиры-студии.
Вся квартира - 53,5 кв.метра разделена на несколько традиционных зон (гостиная, спальня, кухня, прихожая, гардеробная и санузел). Однако, некоторые зоны проходные. Так, проход в гостиную организован через кухню (кухня как-бы расположена в прихожей, что совершенно не мешает удобству ее использования), а проход в зону спальни - через гостиную. Концепция планировки достаточно интересна - квартира предназначена для проживания одного человека или пары, и такое расположение комнат вполне способно компенсировать, например, одиночество прибывания отсутствием лишних дверей и коридоров. Проще говоря - так гораздо веселее
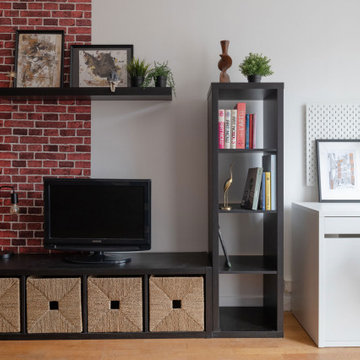
Tapisserie brique Terra Cotta : 4 MURS
Ameublement : IKEA
Luminaire : LEROY MERLIN
Mittelgroßes, Offenes Industrial Wohnzimmer mit roter Wandfarbe, Laminat, freistehendem TV, beigem Boden, Kassettendecke und Tapetenwänden in Lyon
Mittelgroßes, Offenes Industrial Wohnzimmer mit roter Wandfarbe, Laminat, freistehendem TV, beigem Boden, Kassettendecke und Tapetenwänden in Lyon
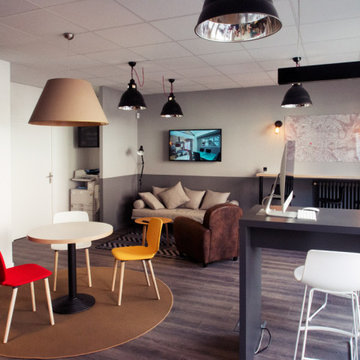
Un travail de qualité.
Mittelgroßes, Repräsentatives, Offenes Modernes Wohnzimmer in grau-weiß ohne Kamin mit grüner Wandfarbe, Laminat, TV-Wand, buntem Boden und Kassettendecke in Paris
Mittelgroßes, Repräsentatives, Offenes Modernes Wohnzimmer in grau-weiß ohne Kamin mit grüner Wandfarbe, Laminat, TV-Wand, buntem Boden und Kassettendecke in Paris
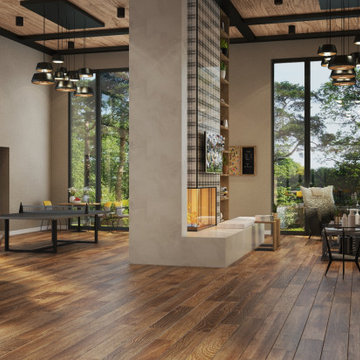
The first floor of this house is a large open area with zoning. The whole area is decorated with warm shades of walls and wooden floor. The interior of the kitchen working area has dark facades. This allows to balance the large space of the room. The wall of the working area is accentuated with a symmetrical pattern.
In the center, you can see a large dining table with bright yellow chairs. This accent favorably sets off the muted colors of the interior. All areas of the kitchen zone are additionally illuminated
hanging chandeliers.
The rest of the room flows smoothly to the rest areas with chairs and coffee table. There is a place for a fireplace, which creates a cozy and warm environment in the house. In addition, the hall is lit by large panoramic windows, which offer a beautiful view of the landscape.
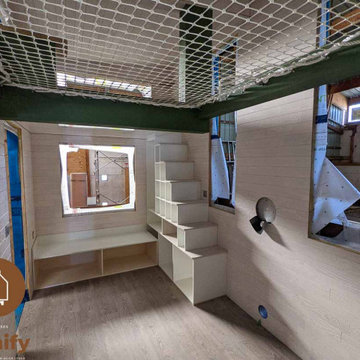
Conception et pose d'un filet de mezzanine sur mesure.
Mittelgroße, Fernseherlose Moderne Bibliothek mit weißer Wandfarbe, Laminat, braunem Boden, Kassettendecke und Holzdielenwänden in Bordeaux
Mittelgroße, Fernseherlose Moderne Bibliothek mit weißer Wandfarbe, Laminat, braunem Boden, Kassettendecke und Holzdielenwänden in Bordeaux
Wohnzimmer mit Laminat und Kassettendecke Ideen und Design
1