Preiswerte Wohnzimmer mit Laminat Ideen und Design
Suche verfeinern:
Budget
Sortieren nach:Heute beliebt
1 – 20 von 1.640 Fotos
1 von 3

Black and white trim and warm gray walls create transitional style in a small-space living room.
Kleines Klassisches Wohnzimmer mit grauer Wandfarbe, Laminat, Kamin, gefliester Kaminumrandung und braunem Boden in Minneapolis
Kleines Klassisches Wohnzimmer mit grauer Wandfarbe, Laminat, Kamin, gefliester Kaminumrandung und braunem Boden in Minneapolis
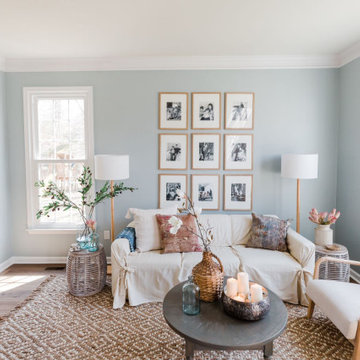
Our inspiration board really set the tone for this living room in regards to the overall feel and look… We wanted the space to feel a bit more elegant and romantic than the other rooms in the house, while still being accessible.
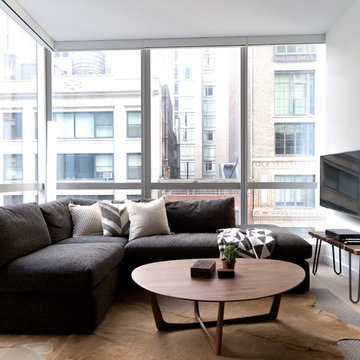
Kleines, Offenes Modernes Wohnzimmer mit weißer Wandfarbe, Laminat und TV-Wand in New York
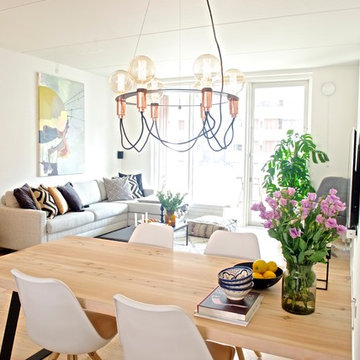
Homewings designer Michael combined Louise’s love for Scandinavian design with unique mementos from her time in Morocco for a minimalistic interior with an exotic flair. The chosen furnishings makes the living space feel bright and open and allows the owners to slowly add to the accessories with special items collected from trips around the world.
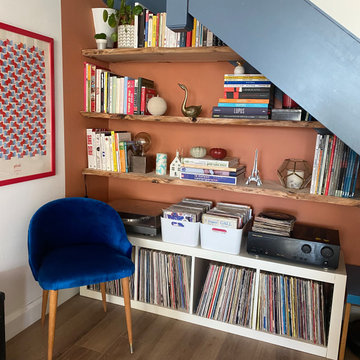
Kleine, Fernseherlose, Abgetrennte Moderne Bibliothek ohne Kamin mit oranger Wandfarbe und Laminat in Rennes
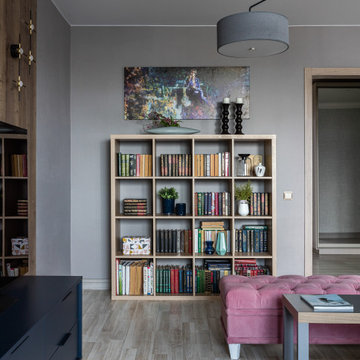
В гостиной отправной точкой при выборе цветового решения стал портрет хозяйки квартиры.
Mittelgroße, Abgetrennte Moderne Bibliothek mit grauer Wandfarbe, Laminat, freistehendem TV und beigem Boden in Sonstige
Mittelgroße, Abgetrennte Moderne Bibliothek mit grauer Wandfarbe, Laminat, freistehendem TV und beigem Boden in Sonstige
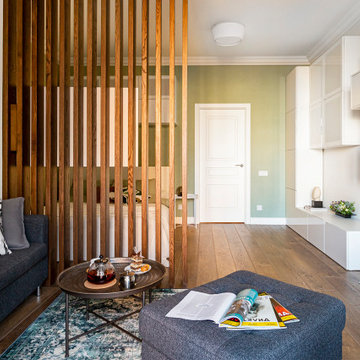
Для оформления зоны гостиной и спальни были приобретены подходящие по стилю и цвету предметы: портьеры, декоративные часы, ваза с цветком, небольшой ковер, подушки, кофейный столик, посуда, прикроватный столик, настольный светильник, белое покрывало и постельное белье, рамы и картины, валик под подушки, декоративные элементы для заполнения пустот, созданы цветочные композиции.
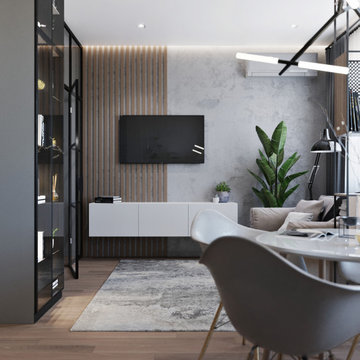
Kleines, Offenes Modernes Wohnzimmer mit grauer Wandfarbe, Laminat und TV-Wand in Sonstige
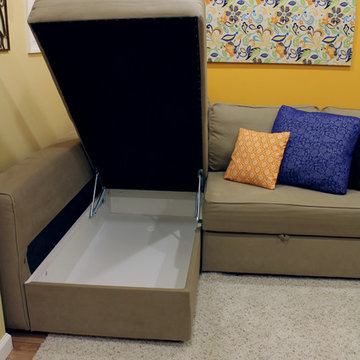
This entryway and living area are part of an adventuresome project my wife and I embarked upon to create a complete apartment in the basement of our townhouse. We designed a floor plan that creatively and efficiently used all of the 385-square-foot-space, without sacrificing beauty, comfort or function – and all without breaking the bank! To maximize our budget, we did the work ourselves and added everything from thrift store finds to DIY wall art to bring it all together.
The chaise section of the couch opens to provide extra storage.
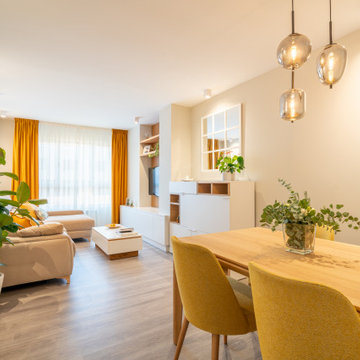
Mittelgroßes, Abgetrenntes Nordisches Wohnzimmer mit beiger Wandfarbe, Laminat, TV-Wand und grauem Boden in Sonstige
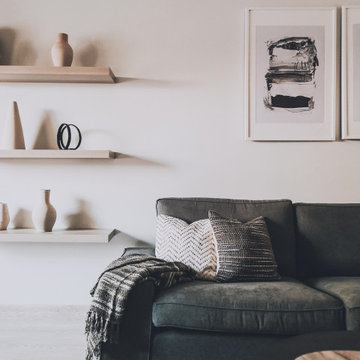
Kleines, Abgetrenntes Skandinavisches Wohnzimmer mit beiger Wandfarbe, Laminat, freistehendem TV und braunem Boden in Sonstige
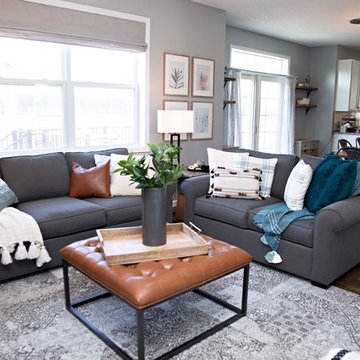
This living room hosts an in-home daycare in addition to the clients' own family. We added airy wall decor in muted colors to balance the bold colors in the textiles.
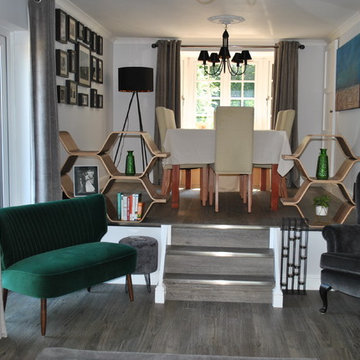
The client enlisted our services to give her living room and dining room a makeover. The existing space was tired and dated. The brief was to create a space that had a contemporary modern feel yet felt welcoming and inviting. The only piece of furniture the client wanted to hold on to was the dining table and chairs. The rest was a blank canvas. We created a colour scheme of grey and emerald green. We ordered bespoke sofas and had a lovely wingback armchair upholstered. We removed the existing balustrades and used hexagonal shelving as dividers for the two rooms which still allowed a flow though the rooms. She is delighted and in her own words "Everyone who has seen it, loves it!"
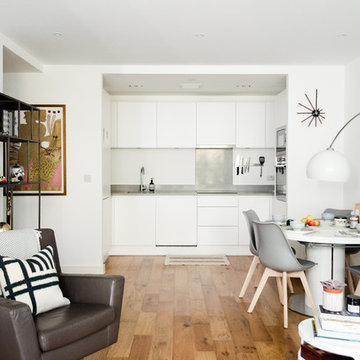
Homewings designer Francesco created a beautiful scandi living space for Hsiu. The room is an open plan kitchen/living area so it was important to create segments within the space. The cost effective ikea rug frames the seating area perfectly and the Marks and Spencer knitted pouffe is multi functional as a foot rest and spare seat. The room is calm and stylish with that air of scandi charm.
Designer credit: Francesco Savini
Photo credit: Douglas Pulman

Kleines Klassisches Wohnzimmer ohne Kamin, im Loft-Stil mit Hausbar, grauer Wandfarbe, Laminat, Multimediawand und braunem Boden in Madrid

Les clients ont acheté cet appartement de 64 m² dans le but de faire des travaux pour le rénover !
Leur souhait : créer une pièce de vie ouverte accueillant la cuisine, la salle à manger, le salon ainsi qu'un coin bureau.
Pour permettre d'agrandir la pièce de vie : proposition de supprimer la cloison entre la cuisine et le salon.
Tons assez doux : blanc, vert Lichen de @farrowandball , lin.
Matériaux chaleureux : stratifié bois pour le plan de travail, parquet stratifié bois assez foncé, chêne pour le meuble sur mesure.
Les clients ont complètement respecté les différentes idées que je leur avais proposé en 3D.
Le meuble TV/bibliothèque/bureau a été conçu directement par le client lui même, selon les différents plans techniques que je leur avais fourni.
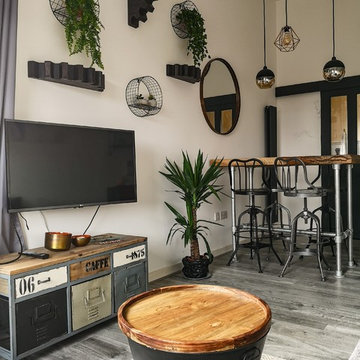
Astrid AKU
Kleines, Repräsentatives, Abgetrenntes Industrial Wohnzimmer ohne Kamin mit weißer Wandfarbe, Laminat, freistehendem TV und grauem Boden in London
Kleines, Repräsentatives, Abgetrenntes Industrial Wohnzimmer ohne Kamin mit weißer Wandfarbe, Laminat, freistehendem TV und grauem Boden in London
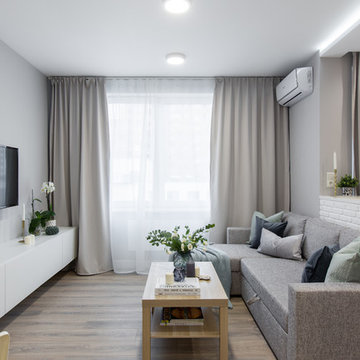
Илья Мусаелов
Kleines, Offenes Modernes Wohnzimmer mit grauer Wandfarbe, Laminat, TV-Wand und beigem Boden in Moskau
Kleines, Offenes Modernes Wohnzimmer mit grauer Wandfarbe, Laminat, TV-Wand und beigem Boden in Moskau
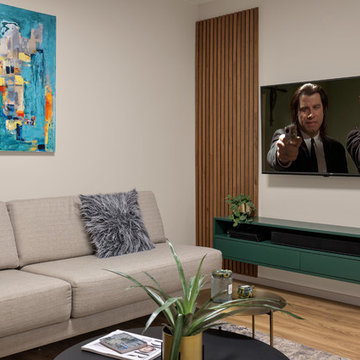
Photography: Shai Epstein
Kleines Nordisches Wohnzimmer mit Laminat in Tel Aviv
Kleines Nordisches Wohnzimmer mit Laminat in Tel Aviv
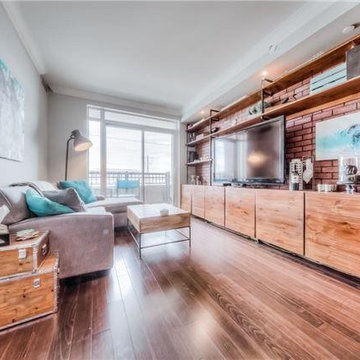
Faux brick feature wall with built-in custom media unit with industrial pipe shelving and lower cupboards.
Kleines, Offenes Industrial Wohnzimmer mit grauer Wandfarbe, Laminat, Multimediawand und braunem Boden in Toronto
Kleines, Offenes Industrial Wohnzimmer mit grauer Wandfarbe, Laminat, Multimediawand und braunem Boden in Toronto
Preiswerte Wohnzimmer mit Laminat Ideen und Design
1