Wohnzimmer mit Schieferboden und Deckengestaltungen Ideen und Design
Suche verfeinern:
Budget
Sortieren nach:Heute beliebt
1 – 20 von 103 Fotos
1 von 3

Our goal was to create an elegant current space that fit naturally into the architecture, utilizing tailored furniture and subtle tones and textures. We wanted to make the space feel lighter, open, and spacious both for entertaining and daily life. The fireplace received a face lift with a bright white paint job and a black honed slab hearth. We thoughtfully incorporated durable fabrics and materials as our client's home life includes dogs and children.

Designed in sharp contrast to the glass walled living room above, this space sits partially underground. Precisely comfy for movie night.
Abgetrenntes, Großes Uriges Wohnzimmer mit beiger Wandfarbe, Schieferboden, Kamin, Kaminumrandung aus Metall, TV-Wand, schwarzem Boden, Holzdecke und Holzwänden in Chicago
Abgetrenntes, Großes Uriges Wohnzimmer mit beiger Wandfarbe, Schieferboden, Kamin, Kaminumrandung aus Metall, TV-Wand, schwarzem Boden, Holzdecke und Holzwänden in Chicago

Mittelgroßes, Offenes Uriges Wohnzimmer mit Schieferboden, Kaminofen, TV-Wand, freigelegten Dachbalken und Holzwänden in San Francisco

Mittelgroßes Rustikales Wohnzimmer im Loft-Stil mit beiger Wandfarbe, Schieferboden, Kamin, Kaminumrandung aus Stein, TV-Wand, braunem Boden und freigelegten Dachbalken in Miami

This lovely custom-built home is surrounded by wild prairie and horse pastures. ORIJIN STONE Premium Bluestone Blue Select is used throughout the home; from the front porch & step treads, as a custom fireplace surround, throughout the lower level including the wine cellar, and on the back patio.
LANDSCAPE DESIGN & INSTALL: Original Rock Designs
TILE INSTALL: Uzzell Tile, Inc.
BUILDER: Gordon James
PHOTOGRAPHY: Landmark Photography
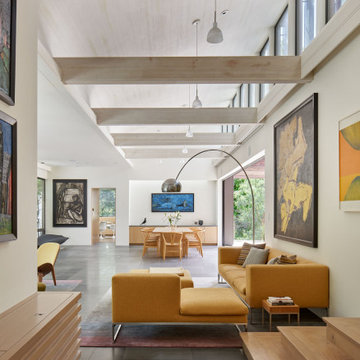
Großes, Offenes Modernes Wohnzimmer mit weißer Wandfarbe, Schieferboden, grauem Boden und freigelegten Dachbalken in San Francisco

FineCraft Contractors, Inc.
Harrison Design
Kleines Rustikales Wohnzimmer im Loft-Stil mit Hausbar, beiger Wandfarbe, Schieferboden, TV-Wand, buntem Boden, gewölbter Decke und Holzdielenwänden in Washington, D.C.
Kleines Rustikales Wohnzimmer im Loft-Stil mit Hausbar, beiger Wandfarbe, Schieferboden, TV-Wand, buntem Boden, gewölbter Decke und Holzdielenwänden in Washington, D.C.
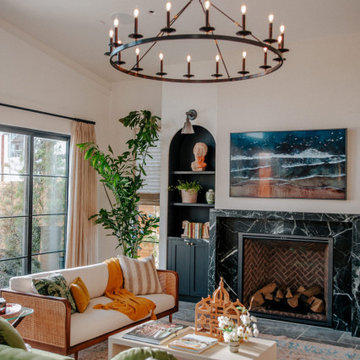
Geräumiges, Offenes Klassisches Wohnzimmer mit Schieferboden, Kamin, Kaminumrandung aus Stein, TV-Wand und gewölbter Decke in Los Angeles

This project was to furnish a rental property for a family from Zürich to use as a weekend and ski holiday home. They did not want the traditional kitsch chalet look and we opted for modern shapes in natural textured materials with a calm colour palette. It was important to buy furniture that could be reused in future rentals.

Entering the chalet, an open concept great room greets you. Kitchen, dining, and vaulted living room with wood ceilings create uplifting space to gather and connect. The living room features a vaulted ceiling, expansive windows, and upper loft with decorative railing panels.

撮影 福澤昭嘉
Großes, Offenes Modernes Wohnzimmer mit grauer Wandfarbe, Schieferboden, TV-Wand, schwarzem Boden, Holzdecke und Steinwänden in Osaka
Großes, Offenes Modernes Wohnzimmer mit grauer Wandfarbe, Schieferboden, TV-Wand, schwarzem Boden, Holzdecke und Steinwänden in Osaka
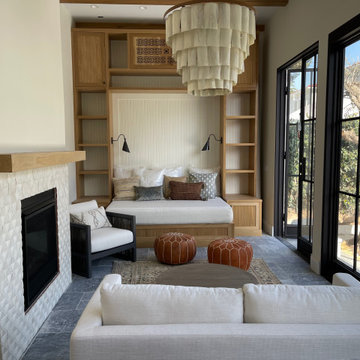
Two car garage converted to a 900 SQFT Pool house and art studio. Custom pool and spa with adjacent BBQ, 5 ancient olive trees relocated from NorCal, hardscape design and build, outdoor dining area, and new driveway.
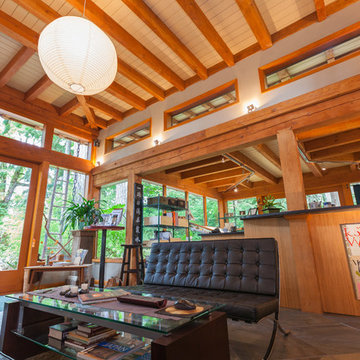
Offenes Modernes Wohnzimmer mit weißer Wandfarbe, Schieferboden, buntem Boden und freigelegten Dachbalken in Sonstige

Living Room at dusk frames the ridge beyond with sliding glass doors fully pocketed. Dramatic recessed lighting highlights various beloved furnishings throughout

Pièce principale de ce chalet de plus de 200 m2 situé à Megève. La pièce se compose de trois parties : un coin salon avec canapé en cuir et télévision, un espace salle à manger avec une table en pierre naturelle et une cuisine ouverte noire.
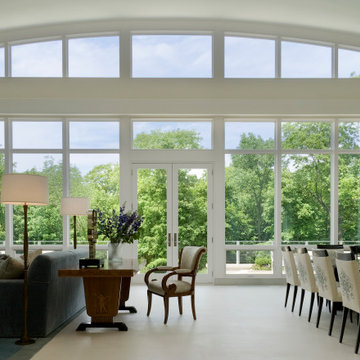
Offenes, Großes, Repräsentatives Modernes Wohnzimmer mit weißer Wandfarbe, Schieferboden, Gaskamin, Kaminumrandung aus Stein, TV-Wand, beigem Boden, gewölbter Decke und Steinwänden in Chicago
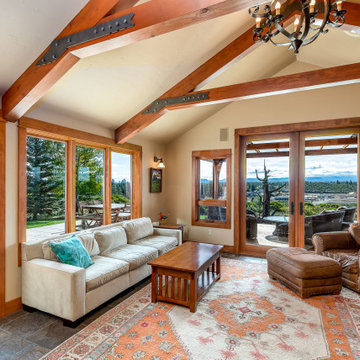
Adding on to this modern mountain home was complex and rewarding. The nature-loving Bend homeowners wanted to create an outdoor space to better enjoy their spectacular river view. They also wanted to Provide direct access to a covered outdoor space, create a sense of connection between the interior and exterior, add gear storage for outdoor activities, and provide additional bedroom and office space. The Neil Kelly team led by Paul Haigh created a covered deck extending off the living room, re-worked exterior walls, added large 8’ tall French doors for easy access and natural light, extended garage with 3rd bay, and added a bedroom addition above the garage that fits seamlessly into the existing structure.
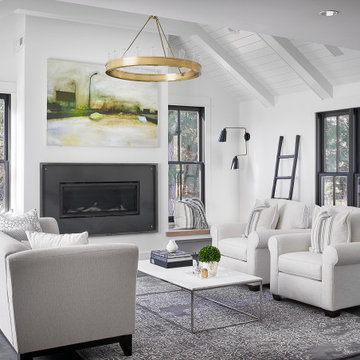
Mittelgroßes Modernes Wohnzimmer mit weißer Wandfarbe, Schieferboden, Kamin, Kaminumrandung aus Metall, TV-Wand, grauem Boden und Holzdielendecke in Chicago

Modern Living Room and Kitchen Interior Design Rendering. Which have sofa, painting on the wall, small table, blue carpet in the living room area by interior design firms. In the kitchen area there is white build-in cabinet , kitchen with island, chairs , fridge, plant in side of sofa, sink on the island, pendant light.
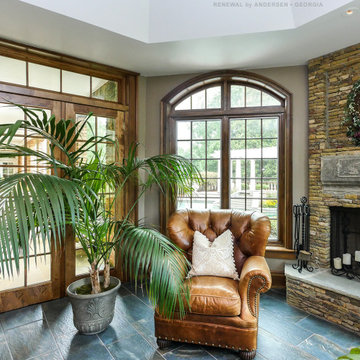
Sharp and stylish den with new wood interior windows and French doors we installed. This handsome space with leather furniture and stone fireplace looks wonderful with all new casement windows, picture windows and French style patio doors. Get started replacing your windows and doors with Renewal by Andersen of Georgia, serving the whole state including Atlanta and Savannah.
Wohnzimmer mit Schieferboden und Deckengestaltungen Ideen und Design
1