Wohnzimmer mit Schieferboden und blauem Boden Ideen und Design
Suche verfeinern:
Budget
Sortieren nach:Heute beliebt
1 – 19 von 19 Fotos
1 von 3

Fernseherloses, Offenes Modernes Wohnzimmer mit Schieferboden und blauem Boden in San Francisco

This lovely custom-built home is surrounded by wild prairie and horse pastures. ORIJIN STONE Premium Bluestone Blue Select is used throughout the home; from the front porch & step treads, as a custom fireplace surround, throughout the lower level including the wine cellar, and on the back patio.
LANDSCAPE DESIGN & INSTALL: Original Rock Designs
TILE INSTALL: Uzzell Tile, Inc.
BUILDER: Gordon James
PHOTOGRAPHY: Landmark Photography
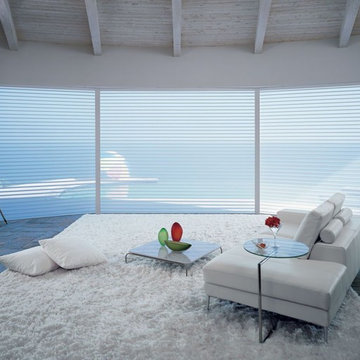
East Bay Area's Experienced Window Treatment Professionals
Location: 1813 Clement Avenue Building 24A
Alameda, CA 94501
Mittelgroßes, Repräsentatives, Fernseherloses, Offenes Maritimes Wohnzimmer ohne Kamin mit weißer Wandfarbe, Schieferboden und blauem Boden in San Francisco
Mittelgroßes, Repräsentatives, Fernseherloses, Offenes Maritimes Wohnzimmer ohne Kamin mit weißer Wandfarbe, Schieferboden und blauem Boden in San Francisco
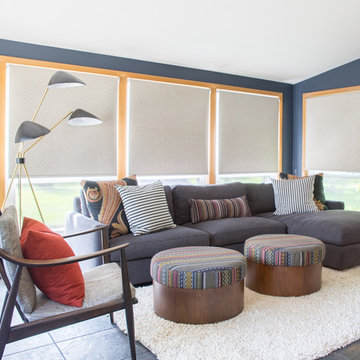
Project by Wiles Design Group. Their Cedar Rapids-based design studio serves the entire Midwest, including Iowa City, Dubuque, Davenport, and Waterloo, as well as North Missouri and St. Louis.
For more about Wiles Design Group, see here: https://wilesdesigngroup.com/
To learn more about this project, see here: https://wilesdesigngroup.com/mid-century-home
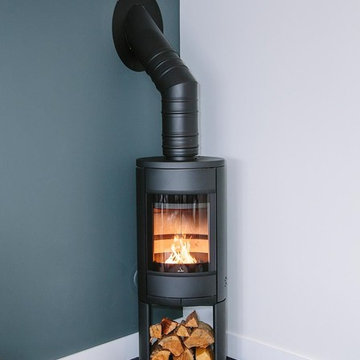
Rebecca Rees
Großes, Repräsentatives, Offenes Modernes Wohnzimmer mit grüner Wandfarbe, Schieferboden, Eckkamin, verputzter Kaminumrandung, freistehendem TV und blauem Boden in Cornwall
Großes, Repräsentatives, Offenes Modernes Wohnzimmer mit grüner Wandfarbe, Schieferboden, Eckkamin, verputzter Kaminumrandung, freistehendem TV und blauem Boden in Cornwall
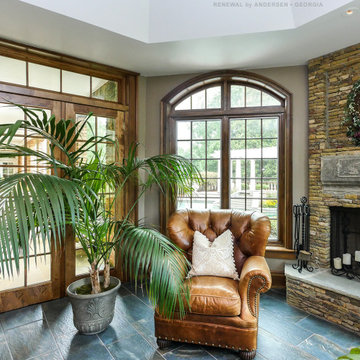
Sharp and stylish den with new wood interior windows and French doors we installed. This handsome space with leather furniture and stone fireplace looks wonderful with all new casement windows, picture windows and French style patio doors. Get started replacing your windows and doors with Renewal by Andersen of Georgia, serving the whole state including Atlanta and Savannah.
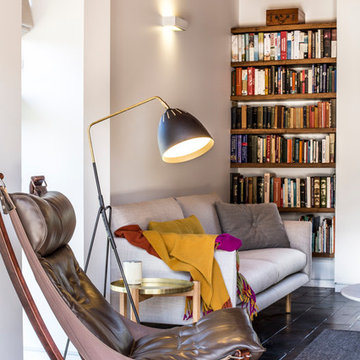
Nathan Lanham Photography
Mittelgroßes, Offenes Skandinavisches Wohnzimmer mit weißer Wandfarbe, Schieferboden, TV-Wand, Kamin, verputzter Kaminumrandung und blauem Boden in Brisbane
Mittelgroßes, Offenes Skandinavisches Wohnzimmer mit weißer Wandfarbe, Schieferboden, TV-Wand, Kamin, verputzter Kaminumrandung und blauem Boden in Brisbane
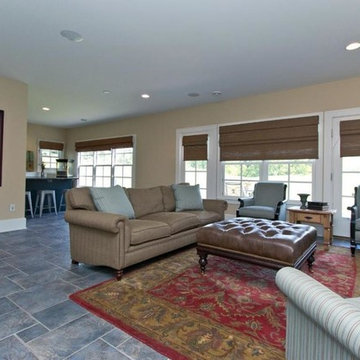
Großer, Offener Landhausstil Hobbyraum mit Schieferboden und blauem Boden in Grand Rapids
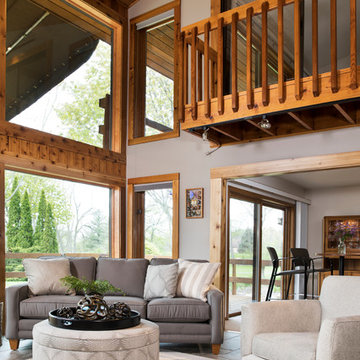
Designer: Lori Green | Photographer: Sarah Utech
Mittelgroßes, Repräsentatives, Fernseherloses, Offenes Uriges Wohnzimmer ohne Kamin mit grauer Wandfarbe, Schieferboden und blauem Boden in Milwaukee
Mittelgroßes, Repräsentatives, Fernseherloses, Offenes Uriges Wohnzimmer ohne Kamin mit grauer Wandfarbe, Schieferboden und blauem Boden in Milwaukee
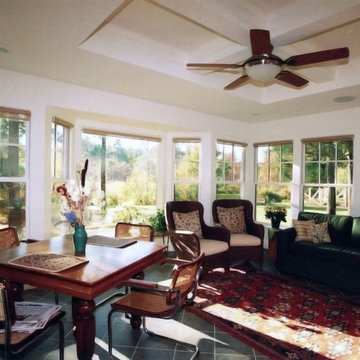
great room / builder - cmd corp.
Mittelgroßes, Abgetrenntes Klassisches Wohnzimmer mit weißer Wandfarbe, Schieferboden und blauem Boden in Boston
Mittelgroßes, Abgetrenntes Klassisches Wohnzimmer mit weißer Wandfarbe, Schieferboden und blauem Boden in Boston
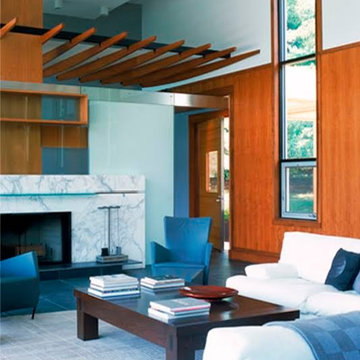
This home is designed for a modern, European feel with a large entertainment area and discrete living areas for their young family and extended stay visitors. The program was organized into two bars of accommodation, linked by the kitchen node. Large, movable windows on the interior faces frame selective views of the landscape, while facilitating natural light into all parts of the house and easy movement out.
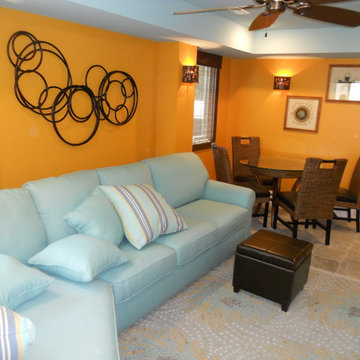
Mittelgroßes, Abgetrenntes Maritimes Wohnzimmer mit oranger Wandfarbe, Schieferboden und blauem Boden in New York
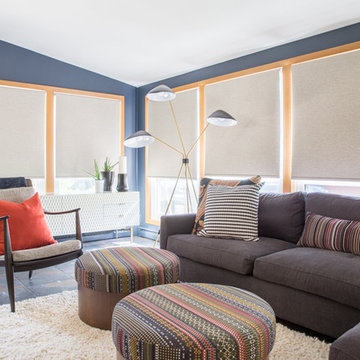
Project by Wiles Design Group. Their Cedar Rapids-based design studio serves the entire Midwest, including Iowa City, Dubuque, Davenport, and Waterloo, as well as North Missouri and St. Louis.
For more about Wiles Design Group, see here: https://wilesdesigngroup.com/
To learn more about this project, see here: https://wilesdesigngroup.com/mid-century-home
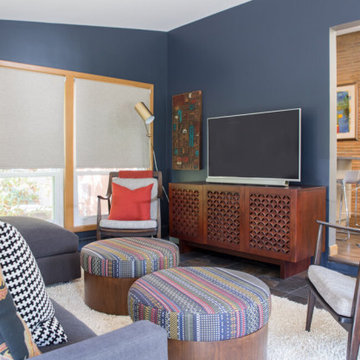
Project by Wiles Design Group. Their Cedar Rapids-based design studio serves the entire Midwest, including Iowa City, Dubuque, Davenport, and Waterloo, as well as North Missouri and St. Louis.
For more about Wiles Design Group, see here: https://wilesdesigngroup.com/
To learn more about this project, see here: https://wilesdesigngroup.com/mid-century-home
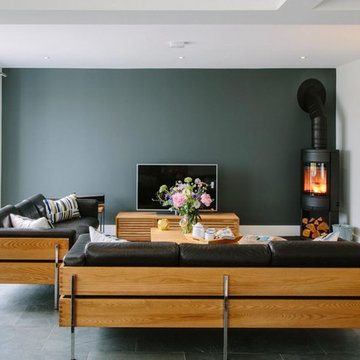
Rebecca Rees
Großes, Repräsentatives, Offenes Modernes Wohnzimmer mit grüner Wandfarbe, Schieferboden, Eckkamin, verputzter Kaminumrandung, freistehendem TV und blauem Boden in Cornwall
Großes, Repräsentatives, Offenes Modernes Wohnzimmer mit grüner Wandfarbe, Schieferboden, Eckkamin, verputzter Kaminumrandung, freistehendem TV und blauem Boden in Cornwall
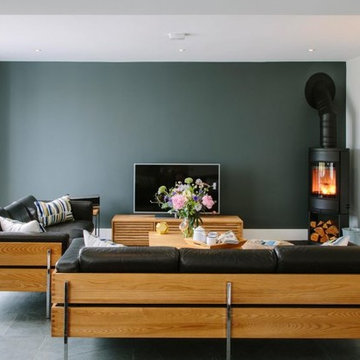
Rebecca Rees
Großes, Repräsentatives, Offenes Modernes Wohnzimmer mit grüner Wandfarbe, Schieferboden, Eckkamin, verputzter Kaminumrandung, freistehendem TV und blauem Boden in Cornwall
Großes, Repräsentatives, Offenes Modernes Wohnzimmer mit grüner Wandfarbe, Schieferboden, Eckkamin, verputzter Kaminumrandung, freistehendem TV und blauem Boden in Cornwall
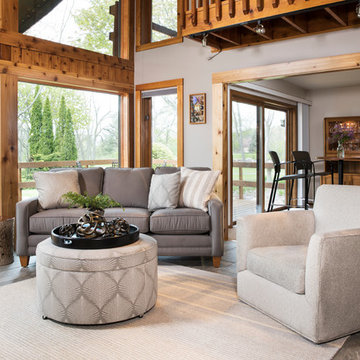
Designer: Lori Green | Photographer: Sarah Utech
Mittelgroßes, Repräsentatives, Fernseherloses, Offenes Rustikales Wohnzimmer ohne Kamin mit grauer Wandfarbe, Schieferboden und blauem Boden in Milwaukee
Mittelgroßes, Repräsentatives, Fernseherloses, Offenes Rustikales Wohnzimmer ohne Kamin mit grauer Wandfarbe, Schieferboden und blauem Boden in Milwaukee
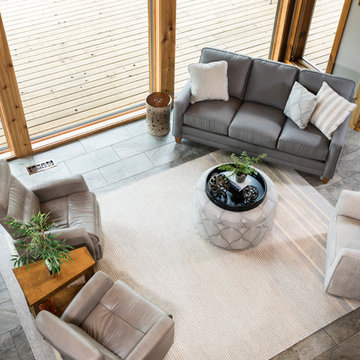
Designer: Lori Green | Photographer: Sarah Utech
Mittelgroßes, Repräsentatives, Fernseherloses, Offenes Uriges Wohnzimmer ohne Kamin mit grauer Wandfarbe, Schieferboden und blauem Boden in Milwaukee
Mittelgroßes, Repräsentatives, Fernseherloses, Offenes Uriges Wohnzimmer ohne Kamin mit grauer Wandfarbe, Schieferboden und blauem Boden in Milwaukee
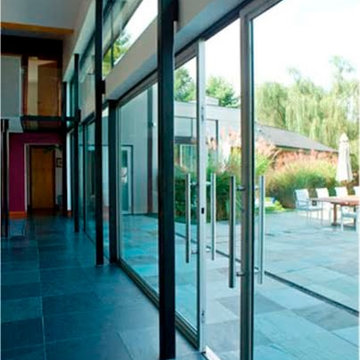
This home is designed for a modern, European feel with a large entertainment area and discrete living areas for their young family and extended stay visitors. The program was organized into two bars of accommodation, linked by the kitchen node. Large, movable windows on the interior faces frame selective views of the landscape, while facilitating natural light into all parts of the house and easy movement out.
Wohnzimmer mit Schieferboden und blauem Boden Ideen und Design
1