Wohnzimmer mit Multimediawand und schwarzem Boden Ideen und Design
Suche verfeinern:
Budget
Sortieren nach:Heute beliebt
1 – 20 von 259 Fotos
1 von 3

Großes, Abgetrenntes Klassisches Wohnzimmer ohne Kamin mit weißer Wandfarbe, dunklem Holzboden, Multimediawand und schwarzem Boden in Chicago

Modern media room joinery white drawers, tallowwood joinery and burnished concrete floor
Photo by Tom Ferguson
Großes, Offenes Modernes Wohnzimmer mit weißer Wandfarbe, Betonboden, Multimediawand und schwarzem Boden in Sonstige
Großes, Offenes Modernes Wohnzimmer mit weißer Wandfarbe, Betonboden, Multimediawand und schwarzem Boden in Sonstige

A full renovation of a dated but expansive family home, including bespoke staircase repositioning, entertainment living and bar, updated pool and spa facilities and surroundings and a repositioning and execution of a new sunken dining room to accommodate a formal sitting room.
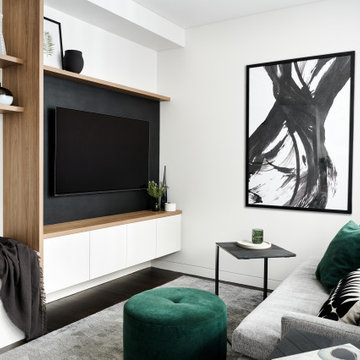
Mittelgroße, Offene Moderne Bibliothek ohne Kamin mit weißer Wandfarbe, dunklem Holzboden, Multimediawand und schwarzem Boden in Sydney
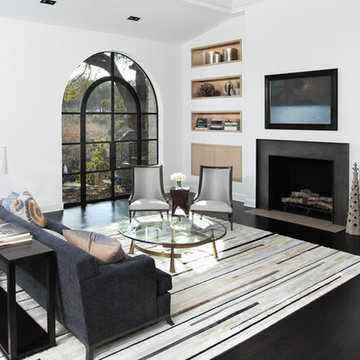
Großes, Offenes, Repräsentatives Modernes Wohnzimmer mit weißer Wandfarbe, dunklem Holzboden, Kamin, Kaminumrandung aus Beton, Multimediawand und schwarzem Boden in Austin
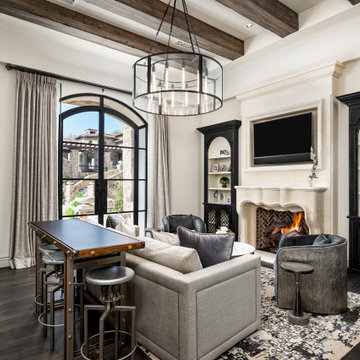
We love this casita's exposed beams and custom fireplace surround. Featuring black built-in cabinets and shelving.
Wohnzimmer mit dunklem Holzboden, Kamin, Kaminumrandung aus Stein, Multimediawand, schwarzem Boden und freigelegten Dachbalken in Phoenix
Wohnzimmer mit dunklem Holzboden, Kamin, Kaminumrandung aus Stein, Multimediawand, schwarzem Boden und freigelegten Dachbalken in Phoenix
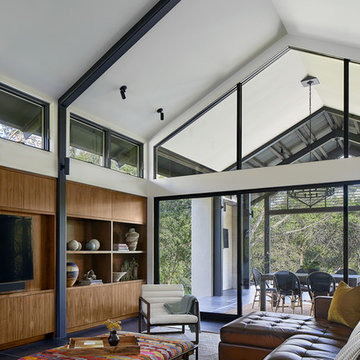
Offenes Wohnzimmer mit weißer Wandfarbe, Schieferboden, Multimediawand und schwarzem Boden in Austin

accent chair, accent table, acrylic, area rug, bench, counterstools, living room, lamp, light fixtures, pillows, sectional, mirror, stone tables, swivel chair, wood treads, TV, fireplace, luxury, accessories, black, red, blue,
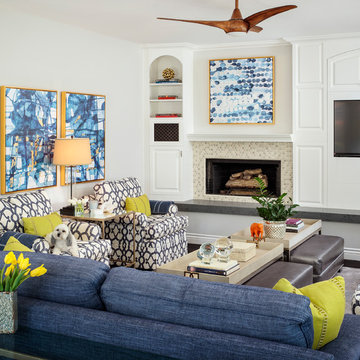
Großes, Offenes Klassisches Wohnzimmer mit grauer Wandfarbe, dunklem Holzboden, Kamin, gefliester Kaminumrandung, Multimediawand und schwarzem Boden in Los Angeles
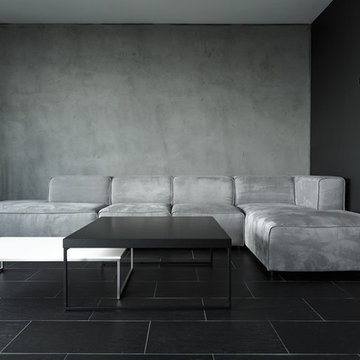
buro5, архитектор Борис Денисюк, architect Boris Denisyuk. Фото Артем Иванов, Photo: Artem Ivanov
Mittelgroßes Industrial Wohnzimmer im Loft-Stil mit grauer Wandfarbe, Porzellan-Bodenfliesen, Multimediawand und schwarzem Boden in Moskau
Mittelgroßes Industrial Wohnzimmer im Loft-Stil mit grauer Wandfarbe, Porzellan-Bodenfliesen, Multimediawand und schwarzem Boden in Moskau
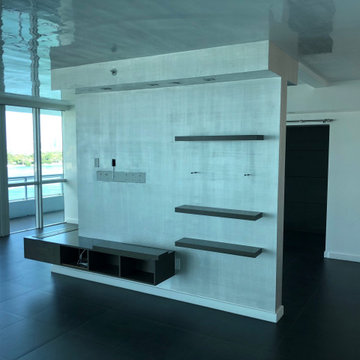
Before pictures. This family/TV room was boring and not very elegant.
Kleines, Offenes Modernes Wohnzimmer mit weißer Wandfarbe, dunklem Holzboden, Multimediawand und schwarzem Boden in Miami
Kleines, Offenes Modernes Wohnzimmer mit weißer Wandfarbe, dunklem Holzboden, Multimediawand und schwarzem Boden in Miami

Hamptons family living at its best. This client wanted a beautiful Hamptons style home to emerge from the renovation of a tired brick veneer home for her family. The white/grey/blue palette of Hamptons style was her go to style which was an imperative part of the design brief but the creation of new zones for adult and soon to be teenagers was just as important. Our client didn't know where to start and that's how we helped her. Starting with a design brief, we set about working with her to choose all of the colours, finishes, fixtures and fittings and to also design the joinery/cabinetry to satisfy storage and aesthetic needs. We supplemented this with a full set of construction drawings to compliment the Architectural plans. Nothing was left to chance as we created the home of this family's dreams. Using white walls and dark floors throughout enabled us to create a harmonious palette that flowed from room to room. A truly beautiful home, one of our favourites!
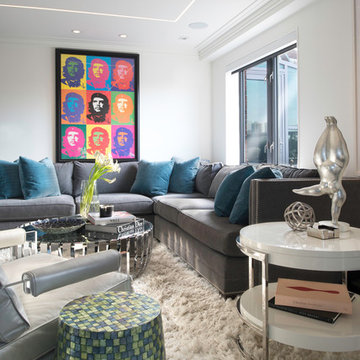
TEAM
Architect: LDa Architecture & Interiors
Interior Designer: LDa Architecture & Interiors
Builder: C.H. Newton Builders, Inc.
Photographer: Karen Philippe
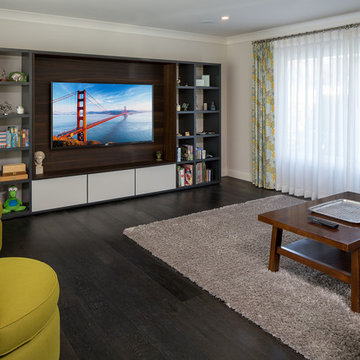
Martin King Photography
Mittelgroßes, Offenes Modernes Wohnzimmer ohne Kamin mit dunklem Holzboden, Multimediawand, grauer Wandfarbe und schwarzem Boden in Los Angeles
Mittelgroßes, Offenes Modernes Wohnzimmer ohne Kamin mit dunklem Holzboden, Multimediawand, grauer Wandfarbe und schwarzem Boden in Los Angeles
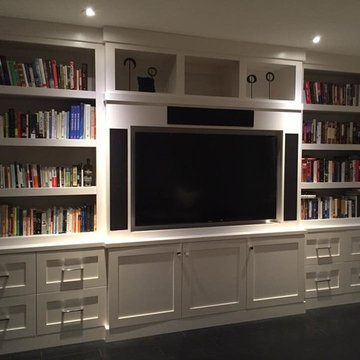
Mittelgroße, Abgetrennte Klassische Bibliothek ohne Kamin mit weißer Wandfarbe, dunklem Holzboden, Multimediawand und schwarzem Boden in Phoenix
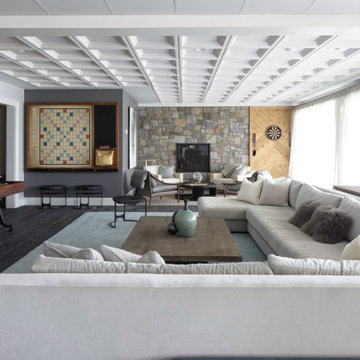
This beautiful lakefront New Jersey home is replete with exquisite design. The sprawling living area flaunts super comfortable seating that can accommodate large family gatherings while the stonework fireplace wall inspired the color palette. The game room is all about practical and functionality, while the master suite displays all things luxe. The fabrics and upholstery are from high-end showrooms like Christian Liaigre, Ralph Pucci, Holly Hunt, and Dennis Miller. Lastly, the gorgeous art around the house has been hand-selected for specific rooms and to suit specific moods.
Project completed by New York interior design firm Betty Wasserman Art & Interiors, which serves New York City, as well as across the tri-state area and in The Hamptons.
For more about Betty Wasserman, click here: https://www.bettywasserman.com/
To learn more about this project, click here:
https://www.bettywasserman.com/spaces/luxury-lakehouse-new-jersey/

Hamptons family living at its best. This client wanted a beautiful Hamptons style home to emerge from the renovation of a tired brick veneer home for her family. The white/grey/blue palette of Hamptons style was her go to style which was an imperative part of the design brief but the creation of new zones for adult and soon to be teenagers was just as important. Our client didn't know where to start and that's how we helped her. Starting with a design brief, we set about working with her to choose all of the colours, finishes, fixtures and fittings and to also design the joinery/cabinetry to satisfy storage and aesthetic needs. We supplemented this with a full set of construction drawings to compliment the Architectural plans. Nothing was left to chance as we created the home of this family's dreams. Using white walls and dark floors throughout enabled us to create a harmonious palette that flowed from room to room. A truly beautiful home, one of our favourites!
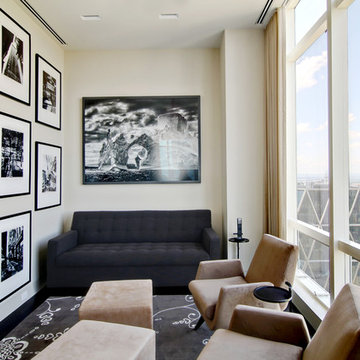
Personal Study
Kleine, Abgetrennte Moderne Bibliothek ohne Kamin mit weißer Wandfarbe, dunklem Holzboden, Kaminumrandung aus Holz, Multimediawand und schwarzem Boden in New York
Kleine, Abgetrennte Moderne Bibliothek ohne Kamin mit weißer Wandfarbe, dunklem Holzboden, Kaminumrandung aus Holz, Multimediawand und schwarzem Boden in New York
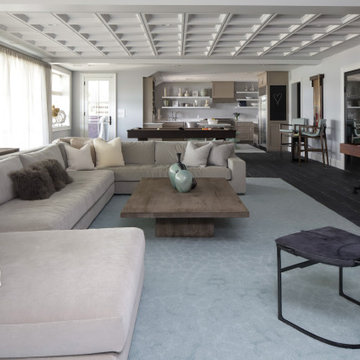
This beautiful lakefront New Jersey home is replete with exquisite design. The sprawling living area flaunts super comfortable seating that can accommodate large family gatherings while the stonework fireplace wall inspired the color palette. The game room is all about practical and functionality, while the master suite displays all things luxe. The fabrics and upholstery are from high-end showrooms like Christian Liaigre, Ralph Pucci, Holly Hunt, and Dennis Miller. Lastly, the gorgeous art around the house has been hand-selected for specific rooms and to suit specific moods.
Project completed by New York interior design firm Betty Wasserman Art & Interiors, which serves New York City, as well as across the tri-state area and in The Hamptons.
For more about Betty Wasserman, click here: https://www.bettywasserman.com/
To learn more about this project, click here:
https://www.bettywasserman.com/spaces/luxury-lakehouse-new-jersey/
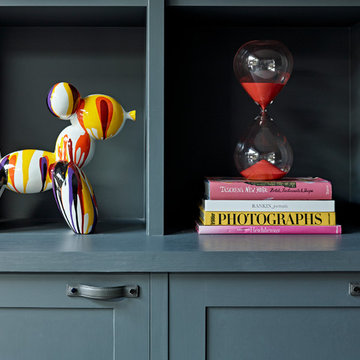
The super stylish dark grey joinery is detailed with hand stitched leather handles and creates the perfect backdrop to a statement Balloon Dog sculpture and hour glass, as well as fabulous collection of books. Photograph Nick Smith.
Wohnzimmer mit Multimediawand und schwarzem Boden Ideen und Design
1