Wohnzimmer
Suche verfeinern:
Budget
Sortieren nach:Heute beliebt
1 – 20 von 256 Fotos
1 von 3

Geräumiges, Offenes Maritimes Wohnzimmer mit grauer Wandfarbe, Travertin, Hängekamin, gefliester Kaminumrandung, TV-Wand und Kassettendecke in Miami

Großes, Fernseherloses, Offenes Mediterranes Wohnzimmer mit weißer Wandfarbe, Travertin, Kamin, Kaminumrandung aus Stein, beigem Boden und freigelegten Dachbalken in Marseille

Geräumiges, Offenes Klassisches Wohnzimmer mit bunten Wänden, Travertin, Gaskamin, Kaminumrandung aus Holz, beigem Boden und gewölbter Decke in Dallas

Bright four seasons room with fireplace, cathedral ceiling skylights, large windows and sliding doors that open to patio.
Need help with your home transformation? Call Benvenuti and Stein design build for full service solutions. 847.866.6868.
Norman Sizemore- photographer
Offenes Mediterranes Wohnzimmer mit beiger Wandfarbe, Travertin, Kaminumrandung aus Stein, TV-Wand, Gaskamin, beigem Boden und eingelassener Decke in Phoenix

Große, Offene Industrial Bibliothek ohne Kamin mit weißer Wandfarbe, Travertin, Kaminumrandung aus Holz, TV-Wand, beigem Boden, Holzdielendecke und Ziegelwänden in Saint-Etienne

Geräumiges, Fernseherloses, Offenes Modernes Wohnzimmer ohne Kamin mit beiger Wandfarbe, Travertin, beigem Boden, Holzdecke und Tapetenwänden in Sonstige
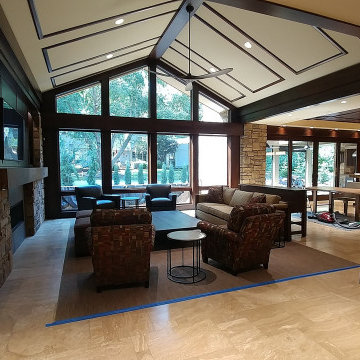
Living Room || travertine flooring, walnut trim, zero clearance fireplace, natural stone veneer, Ketra lighting system, hydronic heating
Offenes Wohnzimmer mit Travertin, gefliester Kaminumrandung, TV-Wand, beigem Boden und gewölbter Decke in Kansas City
Offenes Wohnzimmer mit Travertin, gefliester Kaminumrandung, TV-Wand, beigem Boden und gewölbter Decke in Kansas City
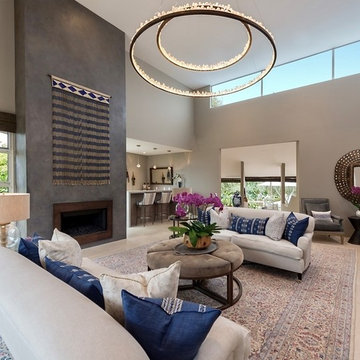
Repräsentatives, Fernseherloses, Offenes, Großes Stilmix Wohnzimmer mit grauer Wandfarbe, Kamin, Kaminumrandung aus Metall, beigem Boden, gewölbter Decke und Travertin in San Diego

Geräumiges, Repräsentatives, Offenes Modernes Wohnzimmer mit blauer Wandfarbe, Travertin, Gaskamin, Kaminumrandung aus Stein, TV-Wand, beigem Boden, Kassettendecke und Tapetenwänden in Phoenix

Abgetrenntes Modernes Wohnzimmer mit weißer Wandfarbe, Travertin, Kamin, Kaminumrandung aus Stein, beigem Boden, Holzdecke und Steinwänden
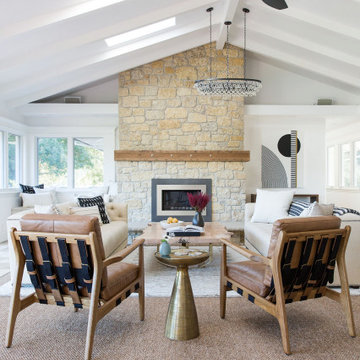
A high-pitch ceiling with exposed beams opens up this living room along with the many windows and skylights. A neutral palette creates a warm and inviting contemporary space. Layered rugs highlight more intimate seating while creating a coziness at the sofa are.
Photo Credit: Meghan Caudill

Pineapple House produced a modern but charming interior wall pattern using horizontal planks with ¼” reveal in this home on the Intra Coastal Waterway. Designers incorporated energy efficient down lights and 1’” slotted linear air diffusers in new coffered and beamed wood ceilings. The designers use windows and doors that can remain open to circulate fresh air when the climate permits.
@ Daniel Newcomb Photography
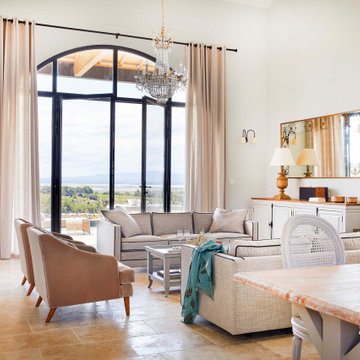
Un salon très élégant avec un lustre ancien.
Großes, Repräsentatives, Fernseherloses, Offenes Klassisches Wohnzimmer in grau-weiß mit grauer Wandfarbe, Travertin, beigem Boden und freigelegten Dachbalken in Bordeaux
Großes, Repräsentatives, Fernseherloses, Offenes Klassisches Wohnzimmer in grau-weiß mit grauer Wandfarbe, Travertin, beigem Boden und freigelegten Dachbalken in Bordeaux
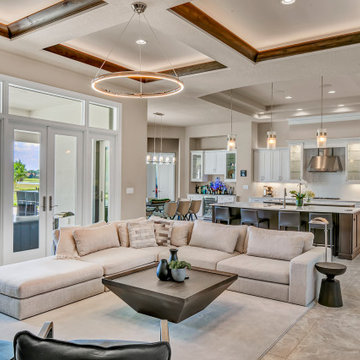
Open Plan Modern Family Room, Kitchen, and Dining area with Custom Feature Wall / Media Wall, Custom Tray Ceilings, Modern Furnishings, Custom Cabinetry, Statement Lighting, an Incredible View of the Fox Hollow Golf Course.
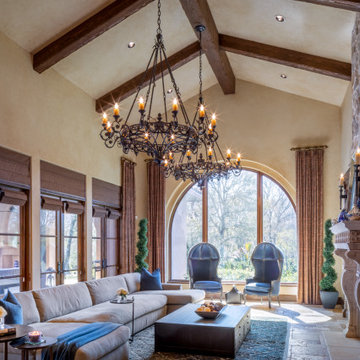
Geräumiges, Offenes Klassisches Wohnzimmer mit beiger Wandfarbe, Travertin, Kamin, Kaminumrandung aus Stein, freistehendem TV, beigem Boden und freigelegten Dachbalken in Houston
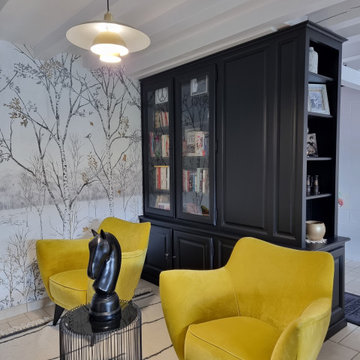
Mittelgroße, Fernseherlose, Offene Moderne Bibliothek mit weißer Wandfarbe, Travertin, Kaminofen, beigem Boden, freigelegten Dachbalken und Tapetenwänden in Bordeaux

« Meuble cloison » traversant séparant l’espace jour et nuit incluant les rangements de chaque pièces.
Große, Offene Moderne Bibliothek mit bunten Wänden, Travertin, Kaminofen, Multimediawand, beigem Boden, freigelegten Dachbalken und Holzwänden in Bordeaux
Große, Offene Moderne Bibliothek mit bunten Wänden, Travertin, Kaminofen, Multimediawand, beigem Boden, freigelegten Dachbalken und Holzwänden in Bordeaux

Massimo Interiors was engaged to style the interiors of this contemporary Brighton project, for a professional and polished end-result. When styling, my job is to interpret a client’s brief, and come up with ideas and creative concepts for the shoot. The aim was to keep it inviting and warm.
Blessed with a keen eye for aesthetics and details, I was able to successfully capture the best features, angles, and overall atmosphere of this newly built property.
With a knack for bringing a shot to life, I enjoy arranging objects, furniture and products to tell a story, what props to add and what to take away. I make sure that the composition is as complete as possible; that includes art, accessories, textiles and that finishing layer. Here, the introduction of soft finishes, textures, gold accents and rich merlot tones, are a welcome juxtaposition to the hard surfaces.
Sometimes it can be very different how things read on camera versus how they read in real life. I think a lot of finished projects can often feel bare if you don’t have things like books, textiles, objects, and my absolute favourite, fresh flowers.
I am very adept at working closely with photographers to get the right shot, yet I control most of the styling, and let the photographer focus on getting the shot. Despite the intricate logistics behind the scenes, not only on shoot days but also those prep days and return days too, the final photos are a testament to creativity and hard work.

Sunken Living Room toward Fireplace
Großes, Fernseherloses, Offenes Modernes Musikzimmer mit bunten Wänden, Travertin, Kamin, Kaminumrandung aus Backstein, grauem Boden, Holzdecke und Ziegelwänden in Denver
Großes, Fernseherloses, Offenes Modernes Musikzimmer mit bunten Wänden, Travertin, Kamin, Kaminumrandung aus Backstein, grauem Boden, Holzdecke und Ziegelwänden in Denver
1