Wohnzimmer mit Tunnelkamin und freigelegten Dachbalken Ideen und Design
Suche verfeinern:
Budget
Sortieren nach:Heute beliebt
201 – 220 von 377 Fotos
1 von 3
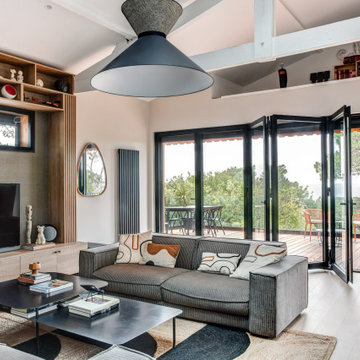
Donner du volume au salon en récupérant les poutres apparentes et la hauteur sous plafond.
Ouvrir la pièce de vie sur l’extérieur avec la grande baie vitrée repliable de 5m et la baie d’angle offrant une vue spectaculaire pour faire entrer l’extérieur à l’intérieur.
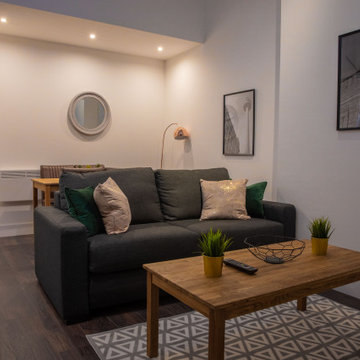
This is our last completed project which is conversion of old offices into 25 residential apartments. The cost of the project was £35k per apartment and it included top of the line soundproofing of floors and walla, adding balconies, new kitchen, bathroom, plumbing, electrics, new hardwood double glazed sash windows to front and new double glazed aluminum windows at the back of the building, fire regs, building regs, plastering, flooring and a lot of other stuff.
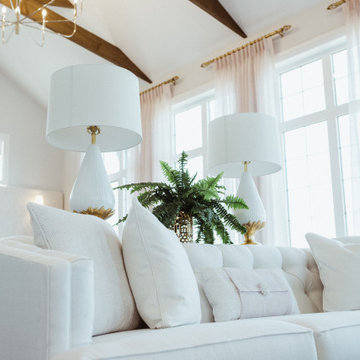
Geräumiges, Repräsentatives Klassisches Wohnzimmer im Loft-Stil mit grauer Wandfarbe, braunem Holzboden, Tunnelkamin, freistehendem TV, braunem Boden und freigelegten Dachbalken in Edmonton
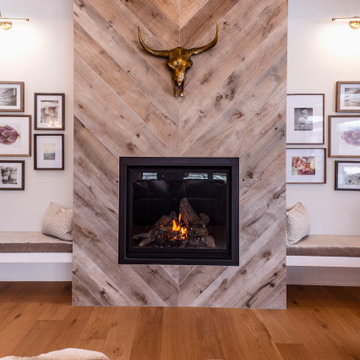
Open concept family room
Großes, Offenes Wohnzimmer mit weißer Wandfarbe, hellem Holzboden, Tunnelkamin, verputzter Kaminumrandung, Multimediawand, beigem Boden und freigelegten Dachbalken in Toronto
Großes, Offenes Wohnzimmer mit weißer Wandfarbe, hellem Holzboden, Tunnelkamin, verputzter Kaminumrandung, Multimediawand, beigem Boden und freigelegten Dachbalken in Toronto
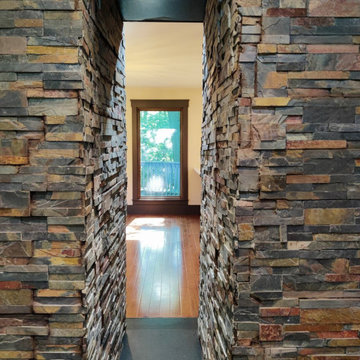
Creative built in firewood holder.
Großes Rustikales Wohnzimmer mit weißer Wandfarbe, braunem Holzboden, Tunnelkamin, Kaminumrandung aus gestapelten Steinen, orangem Boden und freigelegten Dachbalken in Bridgeport
Großes Rustikales Wohnzimmer mit weißer Wandfarbe, braunem Holzboden, Tunnelkamin, Kaminumrandung aus gestapelten Steinen, orangem Boden und freigelegten Dachbalken in Bridgeport
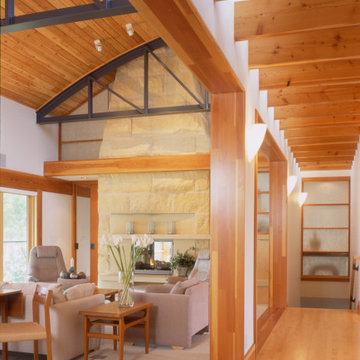
Großes, Fernseherloses, Offenes Modernes Wohnzimmer mit hellem Holzboden, Tunnelkamin, Kaminumrandung aus Stein und freigelegten Dachbalken in Minneapolis
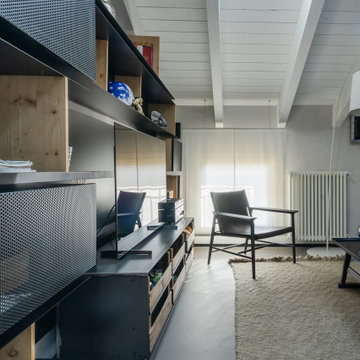
Große, Offene Moderne Bibliothek mit weißer Wandfarbe, Tunnelkamin, Kaminumrandung aus Stein, Multimediawand, grauem Boden und freigelegten Dachbalken in Sonstige
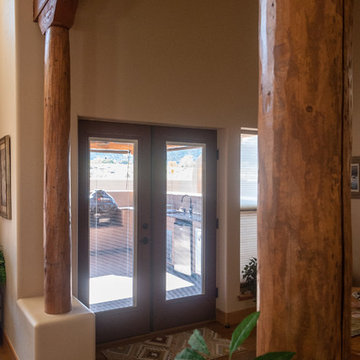
The wooden support beams separate the living room from the dining area. Custom niches and display lighting were built specifically for owners art collection.
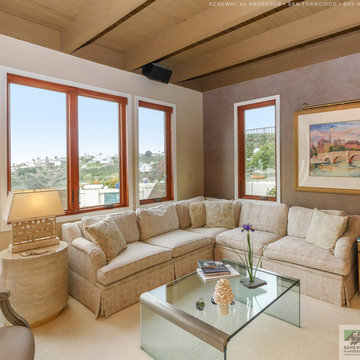
Fantastic living room with newly installed, wood interior, casement windows. This incredible space with sectional style sofa and exposed beam ceiling looks magnificent with a wall of new windows providing an amazing view. Find out more about replacing your windows with Renewal by Andersen of San Francisco and the whole Bay Area.
. . . . . . . . . .
We offer windows in a variety of styles -- Contact Us Today: (844) 245-2799
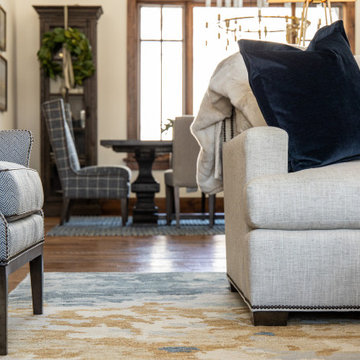
Großes Klassisches Wohnzimmer mit dunklem Holzboden, Tunnelkamin, Kaminumrandung aus Stein, braunem Boden und freigelegten Dachbalken in Salt Lake City
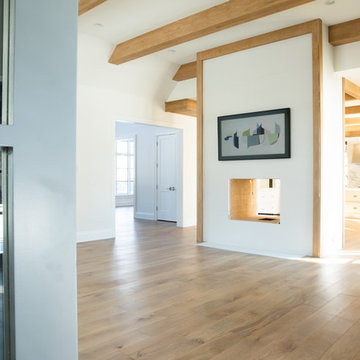
Living area with custom engineered hardwood flooring and fireplace with access to kitchen.
Großes, Offenes Modernes Wohnzimmer mit beiger Wandfarbe, hellem Holzboden, Tunnelkamin, Kaminumrandung aus Stein, beigem Boden und freigelegten Dachbalken in Chicago
Großes, Offenes Modernes Wohnzimmer mit beiger Wandfarbe, hellem Holzboden, Tunnelkamin, Kaminumrandung aus Stein, beigem Boden und freigelegten Dachbalken in Chicago
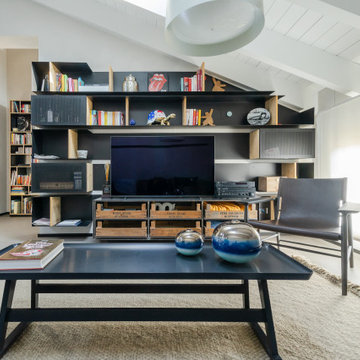
Große, Offene Moderne Bibliothek mit weißer Wandfarbe, Tunnelkamin, Kaminumrandung aus Stein, Multimediawand, grauem Boden und freigelegten Dachbalken in Sonstige
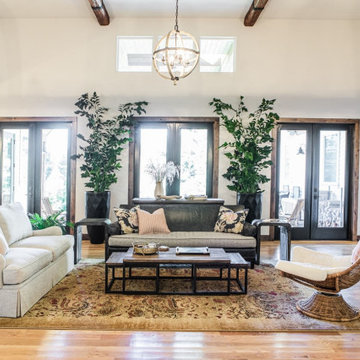
The client was willing to let us take some bold design leaps which resulted in a beautiful, eclectic interior design style. They were naturally drawn to a variety of textures, patterns and décor styles. We combined some classic with a few on-trend pieces to complete a truly one-of-a-kind result that thrilled our clients.
Because the home already had great bones and a neutral palette, we chose to use pinks and mauve with contrasting light and dark core pieces. To fill their request for lots of texture, we used fabrics with subtle patterns, wood tones, rattan and leather to keep things visually interesting.
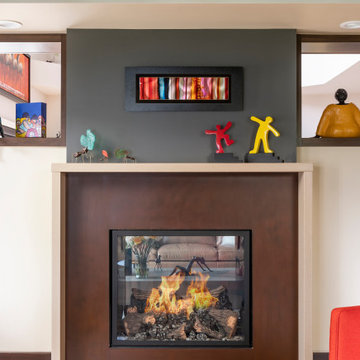
A two-sided fireplace sets the stage for this sitting area next to the dining room. Built by Meadowlark Design+Build. Architecture: Architectural Resource. Photography Joshua Caldwell.
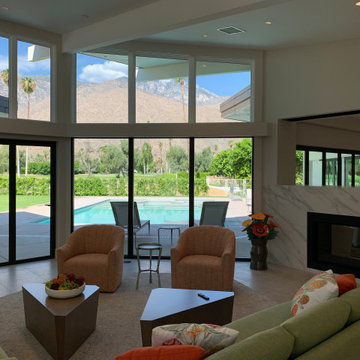
Awesome Views and great interiors.
Modernes Wohnzimmer mit Tunnelkamin, verstecktem TV und freigelegten Dachbalken in Los Angeles
Modernes Wohnzimmer mit Tunnelkamin, verstecktem TV und freigelegten Dachbalken in Los Angeles
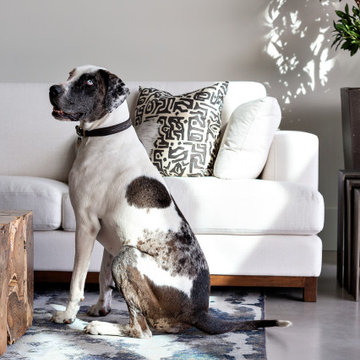
Großes, Offenes Modernes Wohnzimmer mit weißer Wandfarbe, Betonboden, Tunnelkamin, Kaminumrandung aus Metall, grauem Boden und freigelegten Dachbalken in Vancouver
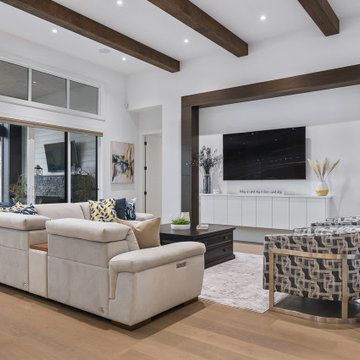
THIS SPACE WAS VERY LARGE AND WE WANTED TO CREATE INTERST, ADDING THE FAUX BEAMS, AND THE LARGE BUILT IN HELPED ANCHOR THE SPACE.
Großes, Offenes Modernes Wohnzimmer mit weißer Wandfarbe, braunem Holzboden, Tunnelkamin, gefliester Kaminumrandung, TV-Wand, braunem Boden und freigelegten Dachbalken in Sonstige
Großes, Offenes Modernes Wohnzimmer mit weißer Wandfarbe, braunem Holzboden, Tunnelkamin, gefliester Kaminumrandung, TV-Wand, braunem Boden und freigelegten Dachbalken in Sonstige
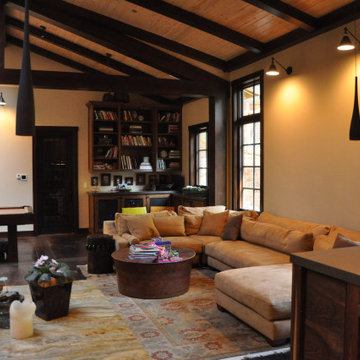
Family TV area portion of Great Room with TV mounted on side of chimney to left. Note library in corner and pool table on eitheer side of wine cellar door on back wall.
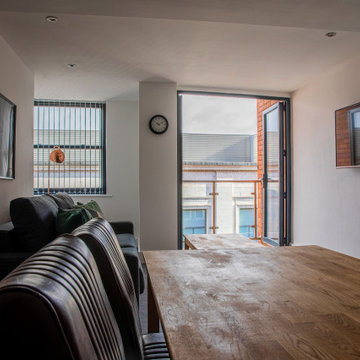
This is our last completed project which is conversion of old offices into 25 residential apartments. The cost of the project was £35k per apartment and it included top of the line soundproofing of floors and walla, adding balconies, new kitchen, bathroom, plumbing, electrics, new hardwood double glazed sash windows to front and new double glazed aluminum windows at the back of the building, fire regs, building regs, plastering, flooring and a lot of other stuff.
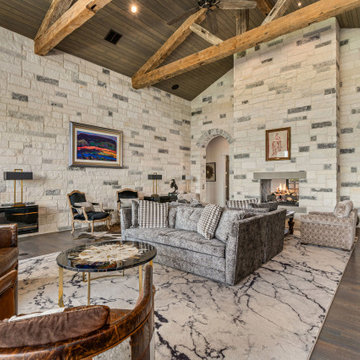
By combining modern open design with rich rustic touches, we were able to create a warm environment that was inviting and beautifully functional. Hand-hewn wood beams, rich wood floors and accented limestone treatments throughout lent a touch of old-world elegance. Designed for the cooking enthusiast, the kitchen was outfitted with top-of-the-line appliances and plenty of counter space as well as aesthetically pleasing with deep blue hues, warm wood aspects, a unique studded vent hood and custom-designed light fixture. The open floor plan created an easy flow between the kitchen, dining room and living spaces, which was ideal for entertaining. Allowing plenty of natural light to stream inside, the abundance of windows also offered incredible views of the golf course and surrounding Hill Country. The backyard retreat, designed for year-round entertainment, featured an outdoor kitchen for summer barbecues, a fire pit for s’mores during the cooler months, and a putting green for perfecting one’s short game.
Wohnzimmer mit Tunnelkamin und freigelegten Dachbalken Ideen und Design
11