Wohnzimmer mit bunten Wänden und unterschiedlichen Kaminen Ideen und Design
Suche verfeinern:
Budget
Sortieren nach:Heute beliebt
1 – 20 von 3.847 Fotos
1 von 3

Family Room
Großes Klassisches Wohnzimmer mit dunklem Holzboden, braunem Boden, bunten Wänden und Kamin in Chicago
Großes Klassisches Wohnzimmer mit dunklem Holzboden, braunem Boden, bunten Wänden und Kamin in Chicago

This warm, elegant, and inviting great room is complete with rich patterns, textures, fabrics, wallpaper, stone, and a large custom multi-light chandelier that is suspended above. The two way fireplace is covered in stone and the walls on either side are covered in a knot fabric wallpaper that adds a subtle and sophisticated texture to the space. A mixture of cool and warm tones makes this space unique and interesting. The space is anchored with a sectional that has an abstract pattern around the back and sides, two swivel chairs and large rectangular coffee table. The large sliders collapse back to the wall connecting the interior and exterior living spaces to create a true indoor/outdoor living experience. The cedar wood ceiling adds additional warmth to the home.
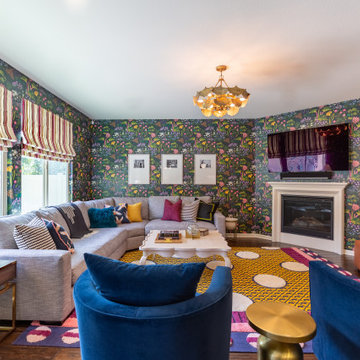
Offenes Modernes Wohnzimmer mit bunten Wänden, dunklem Holzboden, Kamin, TV-Wand, braunem Boden und Tapetenwänden in San Diego
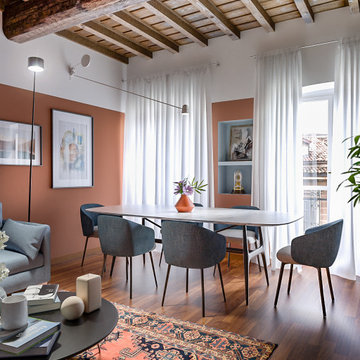
Liadesign
Mittelgroße, Offene Moderne Bibliothek mit bunten Wänden, braunem Holzboden, Kamin, Kaminumrandung aus Stein, Multimediawand und braunem Boden in Mailand
Mittelgroße, Offene Moderne Bibliothek mit bunten Wänden, braunem Holzboden, Kamin, Kaminumrandung aus Stein, Multimediawand und braunem Boden in Mailand
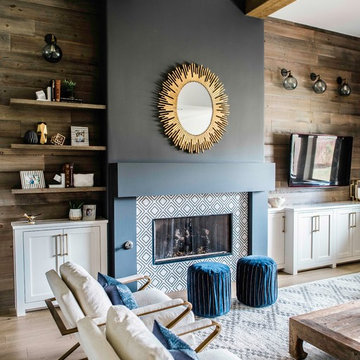
Our Austin design studio gave this living room a bright and modern refresh.
Project designed by Sara Barney’s Austin interior design studio BANDD DESIGN. They serve the entire Austin area and its surrounding towns, with an emphasis on Round Rock, Lake Travis, West Lake Hills, and Tarrytown.
For more about BANDD DESIGN, click here: https://bandddesign.com/
To learn more about this project, click here: https://bandddesign.com/living-room-refresh/

Chris Snook
Repräsentatives Klassisches Wohnzimmer mit bunten Wänden, braunem Holzboden, Kamin und braunem Boden in London
Repräsentatives Klassisches Wohnzimmer mit bunten Wänden, braunem Holzboden, Kamin und braunem Boden in London

This luxurious farmhouse living area features custom beams and all natural finishes. It brings old world luxury and pairs it with a farmhouse feel. Folding doors open up into an outdoor living area that carries the cathedral ceilings into the backyard.

Photographer - Alan Stretton - www.idisign.co.uk
Großes, Offenes Klassisches Wohnzimmer mit bunten Wänden, hellem Holzboden, Kaminofen, Kaminumrandung aus Stein, freistehendem TV und braunem Boden in London
Großes, Offenes Klassisches Wohnzimmer mit bunten Wänden, hellem Holzboden, Kaminofen, Kaminumrandung aus Stein, freistehendem TV und braunem Boden in London
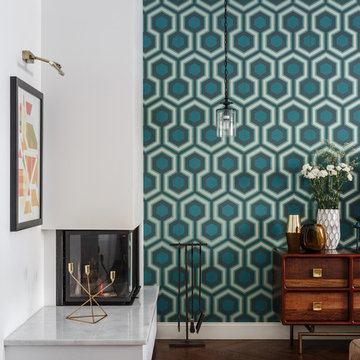
Offenes Modernes Wohnzimmer mit bunten Wänden, dunklem Holzboden, Eckkamin, verputzter Kaminumrandung und braunem Boden in Moskau

Interior Design: Vision Interiors by Visbeen
Builder: J. Peterson Homes
Photographer: Ashley Avila Photography
The best of the past and present meet in this distinguished design. Custom craftsmanship and distinctive detailing give this lakefront residence its vintage flavor while an open and light-filled floor plan clearly mark it as contemporary. With its interesting shingled roof lines, abundant windows with decorative brackets and welcoming porch, the exterior takes in surrounding views while the interior meets and exceeds contemporary expectations of ease and comfort. The main level features almost 3,000 square feet of open living, from the charming entry with multiple window seats and built-in benches to the central 15 by 22-foot kitchen, 22 by 18-foot living room with fireplace and adjacent dining and a relaxing, almost 300-square-foot screened-in porch. Nearby is a private sitting room and a 14 by 15-foot master bedroom with built-ins and a spa-style double-sink bath with a beautiful barrel-vaulted ceiling. The main level also includes a work room and first floor laundry, while the 2,165-square-foot second level includes three bedroom suites, a loft and a separate 966-square-foot guest quarters with private living area, kitchen and bedroom. Rounding out the offerings is the 1,960-square-foot lower level, where you can rest and recuperate in the sauna after a workout in your nearby exercise room. Also featured is a 21 by 18-family room, a 14 by 17-square-foot home theater, and an 11 by 12-foot guest bedroom suite.

Große, Offene Moderne Bibliothek mit bunten Wänden, Gaskamin, freistehendem TV und beigem Boden in Sonstige

This family room was totally redesigned with new shelving and all new furniture. The blue grasscloth added texture and interest. The fabrics are all kid friendly and the rug is an indoor/outdoor rug by Stark. Photo by: Melodie Hayes
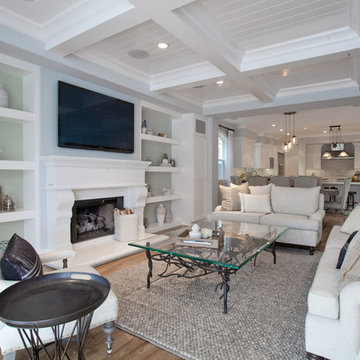
Coastal Luxe interior design by Lindye Galloway Design. Open layout family room design with custom furniture.
Großes, Offenes Maritimes Wohnzimmer mit hellem Holzboden, Kamin, TV-Wand, bunten Wänden und Kaminumrandung aus Holz in Orange County
Großes, Offenes Maritimes Wohnzimmer mit hellem Holzboden, Kamin, TV-Wand, bunten Wänden und Kaminumrandung aus Holz in Orange County
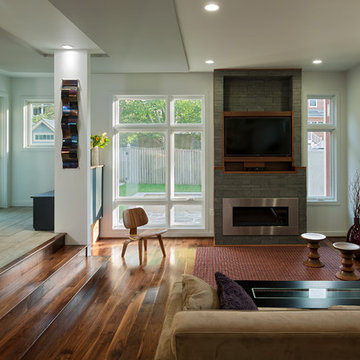
New family room with stone fireplace surround and views to private rear garden. For information about our work, please contact info@studiombdc.com
Offenes Modernes Wohnzimmer mit Gaskamin, TV-Wand, bunten Wänden, braunem Holzboden, Kaminumrandung aus Stein und braunem Boden in Washington, D.C.
Offenes Modernes Wohnzimmer mit Gaskamin, TV-Wand, bunten Wänden, braunem Holzboden, Kaminumrandung aus Stein und braunem Boden in Washington, D.C.

The goal for this project was to create a space that felt “beachy” for the Lewis’ who moved from Utah to San Diego last year. These recent retirees needed a casual living room for everyday use and to handle the wear and tear of grandchildren. They also wanted a sophisticated environment to reflect this point in their lives and to have a welcoming atmosphere for guests.
Photos courtesy of Ramon C Purcell
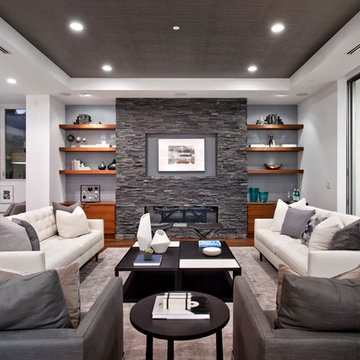
Repräsentatives, Offenes Modernes Wohnzimmer mit bunten Wänden, dunklem Holzboden, Gaskamin und Kaminumrandung aus Stein in Los Angeles

Brent Moss Photography
Offener, Mittelgroßer, Fernseherloser Moderner Hobbyraum mit Teppichboden, Kamin, Kaminumrandung aus Stein und bunten Wänden in Denver
Offener, Mittelgroßer, Fernseherloser Moderner Hobbyraum mit Teppichboden, Kamin, Kaminumrandung aus Stein und bunten Wänden in Denver

Papier peint LGS
Große, Fernseherlose, Abgetrennte Country Bibliothek mit bunten Wänden, hellem Holzboden, Kamin, Kaminumrandung aus Stein, braunem Boden, Holzdecke und Tapetenwänden in Dijon
Große, Fernseherlose, Abgetrennte Country Bibliothek mit bunten Wänden, hellem Holzboden, Kamin, Kaminumrandung aus Stein, braunem Boden, Holzdecke und Tapetenwänden in Dijon

Modern living room off of entry door with floating stairs and gas fireplace.
Mittelgroßes Modernes Wohnzimmer mit bunten Wänden, Porzellan-Bodenfliesen, Kamin, Kaminumrandung aus Stein, TV-Wand, grauem Boden und eingelassener Decke in Baltimore
Mittelgroßes Modernes Wohnzimmer mit bunten Wänden, Porzellan-Bodenfliesen, Kamin, Kaminumrandung aus Stein, TV-Wand, grauem Boden und eingelassener Decke in Baltimore
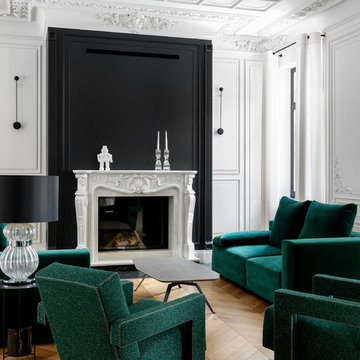
Repräsentatives, Fernseherloses Modernes Wohnzimmer mit bunten Wänden, braunem Holzboden und Kamin in Moskau
Wohnzimmer mit bunten Wänden und unterschiedlichen Kaminen Ideen und Design
1