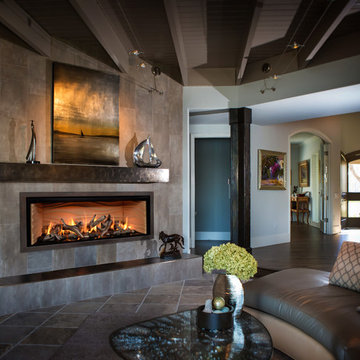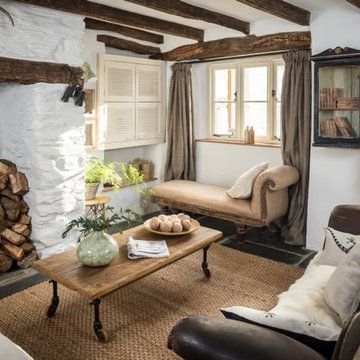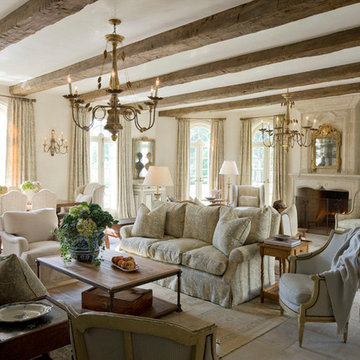Wohnzimmer mit Schieferboden und unterschiedlichen Kaminen Ideen und Design
Suche verfeinern:
Budget
Sortieren nach:Heute beliebt
1 – 20 von 1.158 Fotos
1 von 3

Living Room at dusk frames the ridge beyond with sliding glass doors fully pocketed. Dramatic recessed lighting highlights various beloved furnishings throughout

Acucraft Signature Series 8' Linear Double Sided Gas Fireplace with Dual Pane Glass Cooling System, Removable Glass for Open (No Glass) Viewing Option, stone & reflective glass media.

Designed in sharp contrast to the glass walled living room above, this space sits partially underground. Precisely comfy for movie night.
Abgetrenntes, Großes Uriges Wohnzimmer mit beiger Wandfarbe, Schieferboden, Kamin, Kaminumrandung aus Metall, TV-Wand, schwarzem Boden, Holzdecke und Holzwänden in Chicago
Abgetrenntes, Großes Uriges Wohnzimmer mit beiger Wandfarbe, Schieferboden, Kamin, Kaminumrandung aus Metall, TV-Wand, schwarzem Boden, Holzdecke und Holzwänden in Chicago

Großes, Repräsentatives, Abgetrenntes, Fernseherloses Mediterranes Wohnzimmer mit Schieferboden, Gaskamin, gefliester Kaminumrandung, grauer Wandfarbe und grauem Boden in Cedar Rapids

Photo Credit: Aaron Leitz
Offenes Modernes Wohnzimmer mit Schieferboden, Kamin, Hausbar und Kaminumrandung aus Beton in Seattle
Offenes Modernes Wohnzimmer mit Schieferboden, Kamin, Hausbar und Kaminumrandung aus Beton in Seattle

Gordon Gregory
Geräumiges, Repräsentatives, Offenes Rustikales Wohnzimmer mit Schieferboden, Kamin, Kaminumrandung aus Stein und buntem Boden in New York
Geräumiges, Repräsentatives, Offenes Rustikales Wohnzimmer mit Schieferboden, Kamin, Kaminumrandung aus Stein und buntem Boden in New York

Peter Rymwid Photography
Offenes, Mittelgroßes Modernes Wohnzimmer mit weißer Wandfarbe, Kamin, TV-Wand, Schieferboden und Kaminumrandung aus Stein in New York
Offenes, Mittelgroßes Modernes Wohnzimmer mit weißer Wandfarbe, Kamin, TV-Wand, Schieferboden und Kaminumrandung aus Stein in New York

Photographer: Jay Goodrich
This 2800 sf single-family home was completed in 2009. The clients desired an intimate, yet dynamic family residence that reflected the beauty of the site and the lifestyle of the San Juan Islands. The house was built to be both a place to gather for large dinners with friends and family as well as a cozy home for the couple when they are there alone.
The project is located on a stunning, but cripplingly-restricted site overlooking Griffin Bay on San Juan Island. The most practical area to build was exactly where three beautiful old growth trees had already chosen to live. A prior architect, in a prior design, had proposed chopping them down and building right in the middle of the site. From our perspective, the trees were an important essence of the site and respectfully had to be preserved. As a result we squeezed the programmatic requirements, kept the clients on a square foot restriction and pressed tight against property setbacks.
The delineate concept is a stone wall that sweeps from the parking to the entry, through the house and out the other side, terminating in a hook that nestles the master shower. This is the symbolic and functional shield between the public road and the private living spaces of the home owners. All the primary living spaces and the master suite are on the water side, the remaining rooms are tucked into the hill on the road side of the wall.
Off-setting the solid massing of the stone walls is a pavilion which grabs the views and the light to the south, east and west. Built in a position to be hammered by the winter storms the pavilion, while light and airy in appearance and feeling, is constructed of glass, steel, stout wood timbers and doors with a stone roof and a slate floor. The glass pavilion is anchored by two concrete panel chimneys; the windows are steel framed and the exterior skin is of powder coated steel sheathing.

Adding Large Candle Holders in niches helps create depth in the room and keeping the integrity of the Spanish Influenced home.
Großes, Offenes Mediterranes Wohnzimmer mit brauner Wandfarbe, Schieferboden, Kamin, Kaminumrandung aus Beton, TV-Wand und braunem Boden in Phoenix
Großes, Offenes Mediterranes Wohnzimmer mit brauner Wandfarbe, Schieferboden, Kamin, Kaminumrandung aus Beton, TV-Wand und braunem Boden in Phoenix

Miriam Sheridan Photography
Mittelgroßes Country Wohnzimmer mit grauer Wandfarbe, Schieferboden, Kaminofen, Kaminumrandung aus Backstein und grauem Boden in Surrey
Mittelgroßes Country Wohnzimmer mit grauer Wandfarbe, Schieferboden, Kaminofen, Kaminumrandung aus Backstein und grauem Boden in Surrey

Country Wohnzimmer mit weißer Wandfarbe, Schieferboden, Kaminofen, Kaminumrandung aus Stein und verstecktem TV in Cornwall

Geräumiges Rustikales Wohnzimmer mit Schieferboden, Kamin und Kaminumrandung aus Stein in Denver

Raser Loft in Bozeman, Montana
Kleines, Abgetrenntes Modernes Wohnzimmer mit Eckkamin, TV-Wand, beiger Wandfarbe, Schieferboden und Kaminumrandung aus Metall in Sonstige
Kleines, Abgetrenntes Modernes Wohnzimmer mit Eckkamin, TV-Wand, beiger Wandfarbe, Schieferboden und Kaminumrandung aus Metall in Sonstige

Adding on to this modern mountain home was complex and rewarding. The nature-loving Bend homeowners wanted to create an outdoor space to better enjoy their spectacular river view. They also wanted to Provide direct access to a covered outdoor space, create a sense of connection between the interior and exterior, add gear storage for outdoor activities, and provide additional bedroom and office space. The Neil Kelly team led by Paul Haigh created a covered deck extending off the living room, re-worked exterior walls, added large 8’ tall French doors for easy access and natural light, extended garage with 3rd bay, and added a bedroom addition above the garage that fits seamlessly into the existing structure.

Chesney Stoves offering stunning clean efficient burning all now Eco Design Ready for 2022 Regulations. Stylish Stove finished in period fireplace creating a simple, tidy, clean and cosy look. Perfect for the cold winter nights ahead.

This residence was designed to be a rural weekend getaway for a city couple and their children. The idea of ‘The Barn’ was embraced, as the building was intended to be an escape for the family to go and enjoy their horses. The ground floor plan has the ability to completely open up and engage with the sprawling lawn and grounds of the property. This also enables cross ventilation, and the ability of the family’s young children and their friends to run in and out of the building as they please. Cathedral-like ceilings and windows open up to frame views to the paddocks and bushland below.
As a weekend getaway and when other families come to stay, the bunkroom upstairs is generous enough for multiple children. The rooms upstairs also have skylights to watch the clouds go past during the day, and the stars by night. Australian hardwood has been used extensively both internally and externally, to reference the rural setting.

A lovingly restored Georgian farmhouse in the heart of the Lake District.
Our shared aim was to deliver an authentic restoration with high quality interiors, and ingrained sustainable design principles using renewable energy.

Mittelgroßes, Fernseherloses Klassisches Wohnzimmer mit grauer Wandfarbe, Schieferboden, Gaskamin, Kaminumrandung aus Stein und grauem Boden in San Francisco

Terry Vine Photography
Repräsentatives, Großes, Fernseherloses, Offenes Wohnzimmer mit beiger Wandfarbe, Kamin, Schieferboden und Kaminumrandung aus Stein in Houston
Repräsentatives, Großes, Fernseherloses, Offenes Wohnzimmer mit beiger Wandfarbe, Kamin, Schieferboden und Kaminumrandung aus Stein in Houston

Große, Abgetrennte Rustikale Bibliothek mit brauner Wandfarbe, Schieferboden, Kamin, gefliester Kaminumrandung und TV-Wand in Houston
Wohnzimmer mit Schieferboden und unterschiedlichen Kaminen Ideen und Design
1