Wohnzimmer mit weißer Wandfarbe Ideen und Design
Suche verfeinern:
Budget
Sortieren nach:Heute beliebt
1 – 20 von 249.244 Fotos

Offenes Modernes Wohnzimmer mit weißer Wandfarbe, hellem Holzboden und beigem Boden in Frankfurt am Main
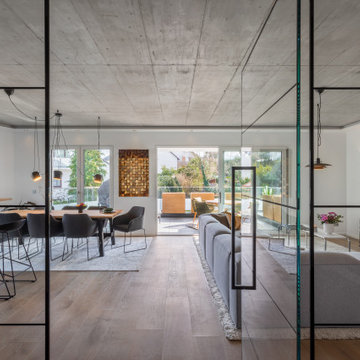
Offenes Modernes Wohnzimmer mit weißer Wandfarbe, braunem Holzboden und braunem Boden in Essen

Dieses moderne Penthaus, das durch seine großzügigen Glasfassaden und weiten Terrassen den Rhein überblickt, beherbergt sehr gebildete, nett gebliebene und stilsichere Menschen und ist eines unserer beliebtesten Projekte.
Das Design dieses Penthauses stellt eine Mischung von minimalistischer Architektur und persönlichen Kunstwerken dar, die auf Reisen gesammelt wurden. So wurde eine harmonische Synergie von Funktionalität und Ästhetik erreicht, die diesem kompakten Raum seine Energie und Ausstrahlung verleiht!
Bei dem Konzept haben wir uns auf Lösungen konzentriert, die den Stauraum im Verborgenen halten und nahezu vollständig auf Türen verzichtet.
Der Durchgang zum Schlafzimmer ist mit vom Boden bis zur Decke reichenden, getäfelten Schränken ausgestattet, darunter 2 versteckte Soft-Close-Türen zu den Badezimmern. Türgriffe sind nicht Teil dieses Designs und das funktioniert perfekt!

Warm white living room accented with natural jute rug and linen furniture. White brick fireplace with wood mantle compliments light tone wood floors.

Große Moderne Bibliothek mit weißer Wandfarbe, Linoleum, schwarzem Boden, eingelassener Decke und Tapetenwänden in Hamburg

Lounge area directly connected to the bedrooms. The room is warm and colourful to inspire the inhabitants.
Kleine, Offene Moderne Bibliothek ohne Kamin mit weißer Wandfarbe, hellem Holzboden, TV-Wand und beigem Boden in Berlin
Kleine, Offene Moderne Bibliothek ohne Kamin mit weißer Wandfarbe, hellem Holzboden, TV-Wand und beigem Boden in Berlin

Großes, Offenes Modernes Wohnzimmer mit weißer Wandfarbe, Betonboden, verstecktem TV und grauem Boden in Leipzig

Große, Offene Industrial Bibliothek mit weißer Wandfarbe, braunem Holzboden, Gaskamin und Kaminumrandung aus Metall in Sonstige
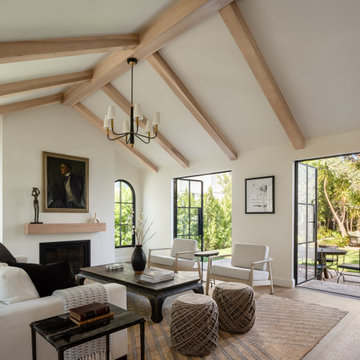
Redefined interiors, bringing the outside in.
Großes, Fernseherloses, Offenes Mediterranes Wohnzimmer mit weißer Wandfarbe, hellem Holzboden, Kamin, verputzter Kaminumrandung, beigem Boden und gewölbter Decke in Los Angeles
Großes, Fernseherloses, Offenes Mediterranes Wohnzimmer mit weißer Wandfarbe, hellem Holzboden, Kamin, verputzter Kaminumrandung, beigem Boden und gewölbter Decke in Los Angeles
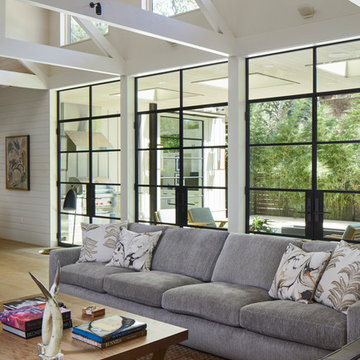
Photography by Andrea Calo
Mittelgroßes, Offenes Modernes Wohnzimmer mit weißer Wandfarbe und hellem Holzboden in Austin
Mittelgroßes, Offenes Modernes Wohnzimmer mit weißer Wandfarbe und hellem Holzboden in Austin

The grand living room needed large focal pieces, so our design team began by selecting the large iron chandelier to anchor the space. The black iron of the chandelier echoes the black window trim of the two story windows and fills the volume of space nicely. The plain fireplace wall was underwhelming, so our team selected four slabs of premium Calcutta gold marble and butterfly bookmatched the slabs to add a sophisticated focal point. Tall sheer drapes add height and subtle drama to the space. The comfortable sectional sofa and woven side chairs provide the perfect space for relaxing or for entertaining guests. Woven end tables, a woven table lamp, woven baskets and tall olive trees add texture and a casual touch to the space. The expansive sliding glass doors provide indoor/outdoor entertainment and ease of traffic flow when a large number of guests are gathered.

Built on Frank Sinatra’s estate, this custom home was designed to be a fun and relaxing weekend retreat for our clients who live full time in Orange County. As a second home and playing up the mid-century vibe ubiquitous in the desert, we departed from our clients’ more traditional style to create a modern and unique space with the feel of a boutique hotel. Classic mid-century materials were used for the architectural elements and hard surfaces of the home such as walnut flooring and cabinetry, terrazzo stone and straight set brick walls, while the furnishings are a more eclectic take on modern style. We paid homage to “Old Blue Eyes” by hanging a 6’ tall image of his mug shot in the entry.

Jackson Design & Remodeling, San Diego, California, Entire House $750,001 to $1,000,000
Großes, Offenes Country Wohnzimmer mit weißer Wandfarbe, hellem Holzboden und freigelegten Dachbalken in San Diego
Großes, Offenes Country Wohnzimmer mit weißer Wandfarbe, hellem Holzboden und freigelegten Dachbalken in San Diego

Offenes Modernes Wohnzimmer mit weißer Wandfarbe, Gaskamin, Kaminumrandung aus Metall, TV-Wand und beigem Boden in Orange County
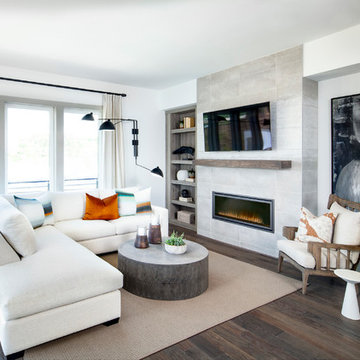
Modernes Wohnzimmer mit weißer Wandfarbe, dunklem Holzboden, Kamin, TV-Wand und braunem Boden in Washington, D.C.
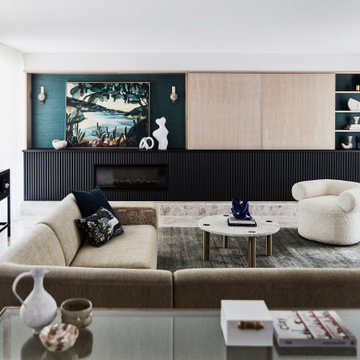
Modernes Wohnzimmer mit weißer Wandfarbe, Gaskamin, verstecktem TV und grauem Boden in Sydney

Abgetrenntes, Großes, Repräsentatives Mediterranes Wohnzimmer mit gefliester Kaminumrandung, weißer Wandfarbe, braunem Holzboden und braunem Boden in Phoenix

Großes, Offenes Maritimes Wohnzimmer mit weißer Wandfarbe, braunem Holzboden, TV-Wand und braunem Boden in Miami

This cozy lake cottage skillfully incorporates a number of features that would normally be restricted to a larger home design. A glance of the exterior reveals a simple story and a half gable running the length of the home, enveloping the majority of the interior spaces. To the rear, a pair of gables with copper roofing flanks a covered dining area that connects to a screened porch. Inside, a linear foyer reveals a generous staircase with cascading landing. Further back, a centrally placed kitchen is connected to all of the other main level entertaining spaces through expansive cased openings. A private study serves as the perfect buffer between the homes master suite and living room. Despite its small footprint, the master suite manages to incorporate several closets, built-ins, and adjacent master bath complete with a soaker tub flanked by separate enclosures for shower and water closet. Upstairs, a generous double vanity bathroom is shared by a bunkroom, exercise space, and private bedroom. The bunkroom is configured to provide sleeping accommodations for up to 4 people. The rear facing exercise has great views of the rear yard through a set of windows that overlook the copper roof of the screened porch below.
Builder: DeVries & Onderlinde Builders
Interior Designer: Vision Interiors by Visbeen
Photographer: Ashley Avila Photography

Photo: Lisa Petrole
Geräumiges, Fernseherloses, Offenes, Repräsentatives Modernes Wohnzimmer mit weißer Wandfarbe, Porzellan-Bodenfliesen, Gaskamin, gefliester Kaminumrandung und grauem Boden in San Francisco
Geräumiges, Fernseherloses, Offenes, Repräsentatives Modernes Wohnzimmer mit weißer Wandfarbe, Porzellan-Bodenfliesen, Gaskamin, gefliester Kaminumrandung und grauem Boden in San Francisco
Wohnzimmer mit weißer Wandfarbe Ideen und Design
1