Wohnzimmer mit weißer Wandfarbe und Gaskamin Ideen und Design
Suche verfeinern:
Budget
Sortieren nach:Heute beliebt
1 – 20 von 11.715 Fotos
1 von 3

Große, Offene Industrial Bibliothek mit weißer Wandfarbe, braunem Holzboden, Gaskamin und Kaminumrandung aus Metall in Sonstige

Offenes Klassisches Wohnzimmer mit weißer Wandfarbe, hellem Holzboden, Kaminumrandung aus gestapelten Steinen, beigem Boden, freigelegten Dachbalken, Gaskamin und TV-Wand in Los Angeles

Offenes Modernes Wohnzimmer mit weißer Wandfarbe, hellem Holzboden, Gaskamin, verputzter Kaminumrandung, TV-Wand, beigem Boden und freigelegten Dachbalken in Phoenix

Builder: Mike Schaap Builders
Photographer: Ashley Avila Photography
Both chic and sleek, this streamlined Art Modern-influenced home is the equivalent of a work of contemporary sculpture and includes many of the features of this cutting-edge style, including a smooth wall surface, horizontal lines, a flat roof and an enduring asymmetrical appeal. Updated amenities include large windows on both stories with expansive views that make it perfect for lakefront lots, with stone accents, floor plan and overall design that are anything but traditional.
Inside, the floor plan is spacious and airy. The 2,200-square foot first level features an open plan kitchen and dining area, a large living room with two story windows, a convenient laundry room and powder room and an inviting screened in porch that measures almost 400 square feet perfect for reading or relaxing. The three-car garage is also oversized, with almost 1,000 square feet of storage space. The other levels are equally roomy, with almost 2,000 square feet of living space in the lower level, where a family room with 10-foot ceilings, guest bedroom and bath, game room with shuffleboard and billiards are perfect for entertaining. Upstairs, the second level has more than 2,100 square feet and includes a large master bedroom suite complete with a spa-like bath with double vanity, a playroom and two additional family bedrooms with baths.

Mittelgroße, Abgetrennte Klassische Bibliothek mit weißer Wandfarbe, TV-Wand, grauem Boden, Porzellan-Bodenfliesen, Gaskamin und Kaminumrandung aus Stein in San Diego

Beautiful white modern open concept living room.
Großes, Offenes Modernes Wohnzimmer mit weißer Wandfarbe, hellem Holzboden, Gaskamin, TV-Wand und beigem Boden in Los Angeles
Großes, Offenes Modernes Wohnzimmer mit weißer Wandfarbe, hellem Holzboden, Gaskamin, TV-Wand und beigem Boden in Los Angeles

The focal point of this beautiful family room is the bookmatched marble fireplace wall. A contemporary linear fireplace and big screen TV provide comfort and entertainment for the family room, while a large sectional sofa and comfortable chaise provide seating for up to nine guests. Lighted LED bookcase cabinets flank the fireplace with ample storage in the deep drawers below. This family room is both functional and beautiful for an active family.

Offenes Klassisches Wohnzimmer mit weißer Wandfarbe, hellem Holzboden, Gaskamin, TV-Wand, beigem Boden und freigelegten Dachbalken in San Francisco

Mittelgroßes, Offenes Modernes Wohnzimmer mit weißer Wandfarbe, braunem Holzboden, Gaskamin, Kaminumrandung aus Stein, TV-Wand und braunem Boden in Los Angeles

A complete rebuild of a 1950s modern home, this project combines spatial openness, a consistent use of materials, and reconfiguration of the ground plane to bring light deep into this home and frame views of the park beyond. Daylight is introduced to the home through two new shafts of windows and skylights above the living areas. A sculptural steel and limestone stair serves as a spatially dynamic centerpiece for the home, connecting the new second floor and addition of a lower level. A retracting glass wall, minimalist water feature, and dramatic roof deck complete the indoor-outdoor experience at the heart of this home. Image by Dennis Bettencourt Photography.

Mittelgroßes, Fernseherloses, Offenes Modernes Wohnzimmer mit weißer Wandfarbe, braunem Holzboden, gefliester Kaminumrandung, Gaskamin und braunem Boden in Seattle
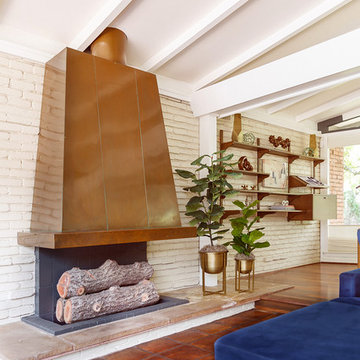
Midcentury modern living room with navy blue sofa, vintage fireplace with brass hood, vintage mid century modern wall shelf unit, and painted brick accent wall.

Corey Gaffer
Offenes Modernes Wohnzimmer mit weißer Wandfarbe, Gaskamin, TV-Wand und dunklem Holzboden in Minneapolis
Offenes Modernes Wohnzimmer mit weißer Wandfarbe, Gaskamin, TV-Wand und dunklem Holzboden in Minneapolis
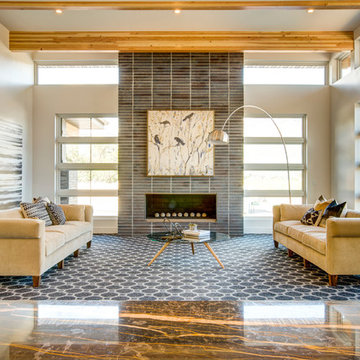
Mark Heywood
Mittelgroßes, Repräsentatives, Abgetrenntes Klassisches Wohnzimmer mit weißer Wandfarbe, dunklem Holzboden, Gaskamin und Kaminumrandung aus Backstein in Salt Lake City
Mittelgroßes, Repräsentatives, Abgetrenntes Klassisches Wohnzimmer mit weißer Wandfarbe, dunklem Holzboden, Gaskamin und Kaminumrandung aus Backstein in Salt Lake City
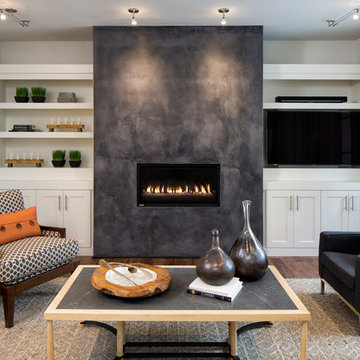
Landmark Photography
Klassisches Wohnzimmer mit weißer Wandfarbe, dunklem Holzboden, Gaskamin und Multimediawand in Minneapolis
Klassisches Wohnzimmer mit weißer Wandfarbe, dunklem Holzboden, Gaskamin und Multimediawand in Minneapolis
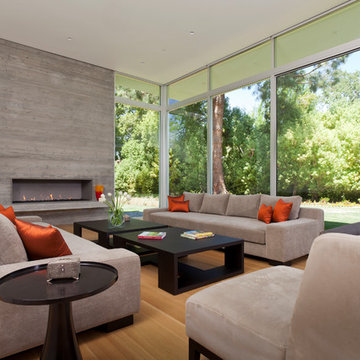
Fernseherloses, Offenes Modernes Wohnzimmer mit weißer Wandfarbe, hellem Holzboden und Gaskamin in Los Angeles
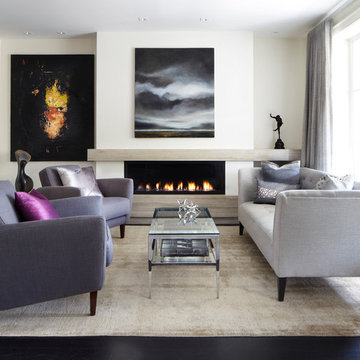
Custom gas fireplace.
Photo by Lisa Petrole Photography
Repräsentatives Modernes Wohnzimmer mit weißer Wandfarbe, Gaskamin und Kaminumrandung aus Stein in Toronto
Repräsentatives Modernes Wohnzimmer mit weißer Wandfarbe, Gaskamin und Kaminumrandung aus Stein in Toronto
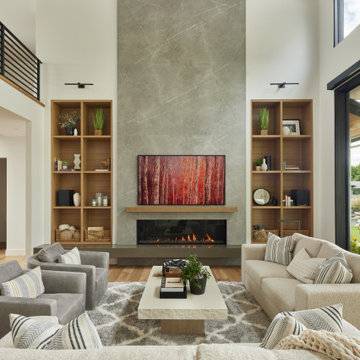
Landhaus Wohnzimmer mit weißer Wandfarbe, braunem Holzboden, Gaskamin und braunem Boden in Seattle

Brand new 2-Story 3,100 square foot Custom Home completed in 2022. Designed by Arch Studio, Inc. and built by Brooke Shaw Builders.
Großes, Offenes Landhaus Wohnzimmer mit weißer Wandfarbe, braunem Holzboden, Gaskamin, Kaminumrandung aus Stein, TV-Wand und grauem Boden in San Francisco
Großes, Offenes Landhaus Wohnzimmer mit weißer Wandfarbe, braunem Holzboden, Gaskamin, Kaminumrandung aus Stein, TV-Wand und grauem Boden in San Francisco
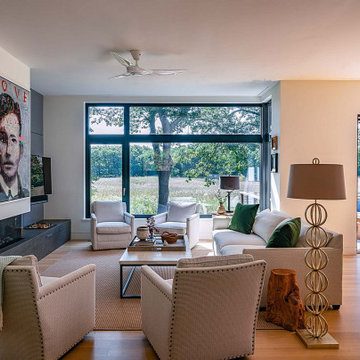
Mittelgroßes, Offenes Modernes Wohnzimmer mit weißer Wandfarbe, hellem Holzboden, Gaskamin und TV-Wand in Boston
Wohnzimmer mit weißer Wandfarbe und Gaskamin Ideen und Design
1