Preiswerte Wohnzimmer ohne Kamin Ideen und Design
Suche verfeinern:
Budget
Sortieren nach:Heute beliebt
1 – 20 von 4.205 Fotos
1 von 3
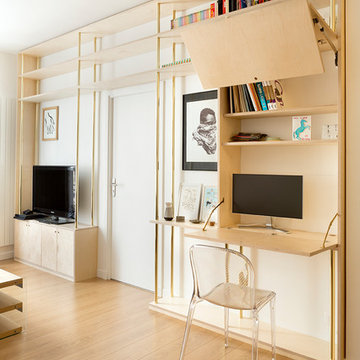
Maude Artarit
Kleine, Offene Moderne Bibliothek ohne Kamin mit weißer Wandfarbe, hellem Holzboden, freistehendem TV und beigem Boden in Paris
Kleine, Offene Moderne Bibliothek ohne Kamin mit weißer Wandfarbe, hellem Holzboden, freistehendem TV und beigem Boden in Paris
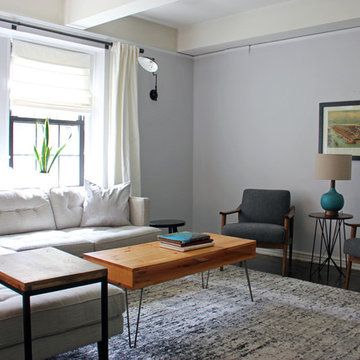
Simple updates to a living space made by following an e-design document. ©Tamara Gavin Interior Design LLC
Kleines, Abgetrenntes Mid-Century Wohnzimmer ohne Kamin mit grauer Wandfarbe, dunklem Holzboden und freistehendem TV in New York
Kleines, Abgetrenntes Mid-Century Wohnzimmer ohne Kamin mit grauer Wandfarbe, dunklem Holzboden und freistehendem TV in New York
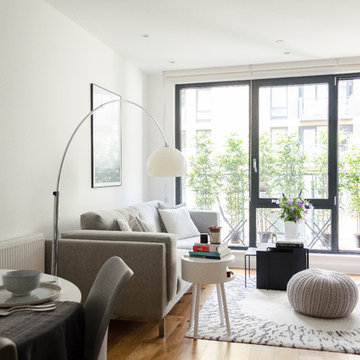
Homewings designer Francesco created a beautiful scandi living space for Hsiu. The room is an open plan kitchen/living area so it was important to create segments within the space. The cost effective ikea rug frames the seating area perfectly and the Marks and Spencer knitted pouffe is multi functional as a foot rest and spare seat. The room is calm and stylish with that air of scandi charm.
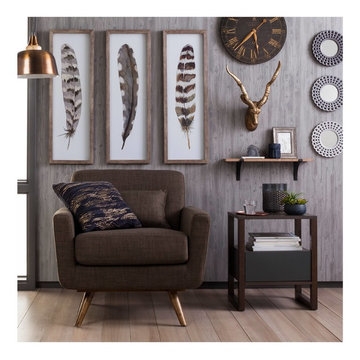
Set the tone for serious style with the Majestics Gallery Wall Collection. Giant framed feathers as if from a prehistoric bird meet a ram head sculpture on textured driftwood wallpaper to give this home collection an enveloping air of modern mystery.
http://www.target.com/p/rustic-wall-d-cor-collection/-/A-51529485
http://www.target.com/p/majestic-gallery-wall-collection/-/A-50725217
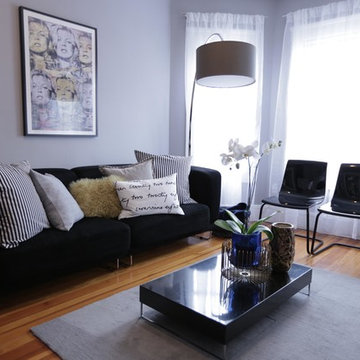
Photo's by Maison Lalopa
Kleines, Repräsentatives, Abgetrenntes Modernes Wohnzimmer ohne Kamin mit grauer Wandfarbe, braunem Holzboden und freistehendem TV in Boston
Kleines, Repräsentatives, Abgetrenntes Modernes Wohnzimmer ohne Kamin mit grauer Wandfarbe, braunem Holzboden und freistehendem TV in Boston
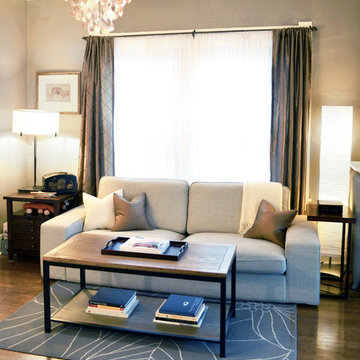
Emily Dobbins
Kleines, Abgetrenntes Eklektisches Wohnzimmer ohne Kamin mit grauer Wandfarbe, braunem Holzboden und freistehendem TV in Seattle
Kleines, Abgetrenntes Eklektisches Wohnzimmer ohne Kamin mit grauer Wandfarbe, braunem Holzboden und freistehendem TV in Seattle
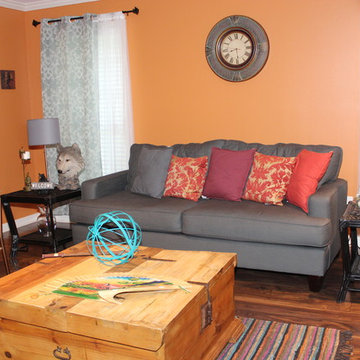
Tabitha Amos Photography
Mittelgroßes, Fernseherloses, Abgetrenntes Mediterranes Wohnzimmer ohne Kamin mit oranger Wandfarbe und braunem Holzboden in Atlanta
Mittelgroßes, Fernseherloses, Abgetrenntes Mediterranes Wohnzimmer ohne Kamin mit oranger Wandfarbe und braunem Holzboden in Atlanta
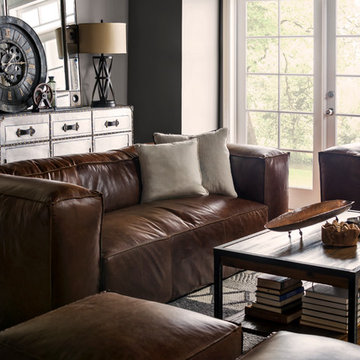
A “slouch couch” in every sense of the term, the Walcott Sofa’s unique frame is comprehensively cushioned for all-encompassing comfort. Eight-way hand-tied suspension ensures a quality seat wherever you settle, whether perched on the sofa’s arms, back or seat. Warm caramel-colored 100% top grain leather is stitched with flanged seams along the edges, helping to balance its voluminous appearance. And when you have a piece as distinct as this, it’s only fitting to accessorize with other conversation-starting accents.

Photo by Bozeman Daily Chronicle - Adrian Sanchez-Gonzales
*Plenty of rooms under the eaves for 2 sectional pieces doubling as twin beds
* One sectional piece doubles as headboard for a (hidden King size bed).
* Storage chests double as coffee tables.
* Laminate floors
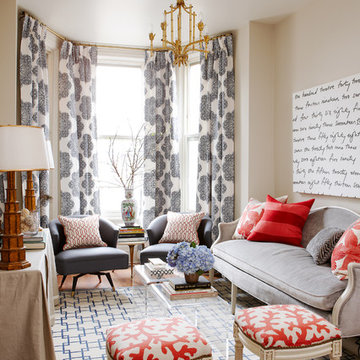
This Victorian home located in the heart of Toronto's Historical Cabbagetown neighbourhood is home to Meredith Heron who has been lovingly restoring it for the last decade. Designer's are always the last in line for design projects. Photos: Stacey Brandford
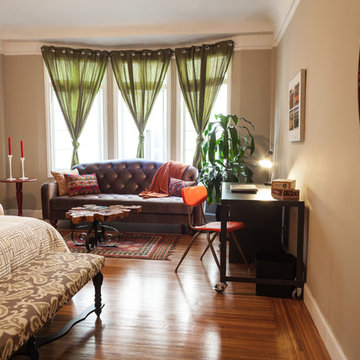
I Spy's mission, we gladly chose to accept was to create a space for sleeping, lounging, entertaining, an office & overnight guests in one small rented room.
In short, a cohesive, yet compartmentalized place to live, work, play.
I Spy decorated this studio apartment in a stripped down Hollywood Regency style with a little Boho thrown in to evoke fun & comfort.
Thatcher Hayward Photography
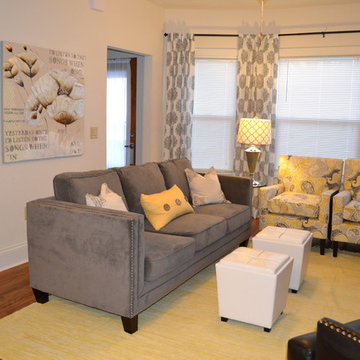
Kleines, Abgetrenntes Klassisches Wohnzimmer ohne Kamin mit braunem Holzboden und freistehendem TV in Milwaukee
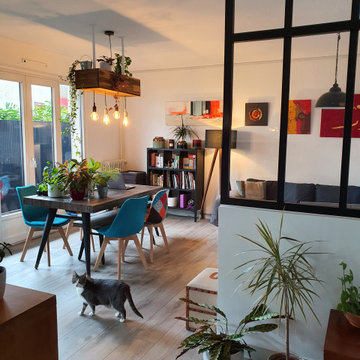
pose d'une verrière pour séparer l'espace salon du reste de la grande pièce.
Großes, Offenes Industrial Wohnzimmer ohne Kamin mit hellem Holzboden und grauem Boden in Paris
Großes, Offenes Industrial Wohnzimmer ohne Kamin mit hellem Holzboden und grauem Boden in Paris
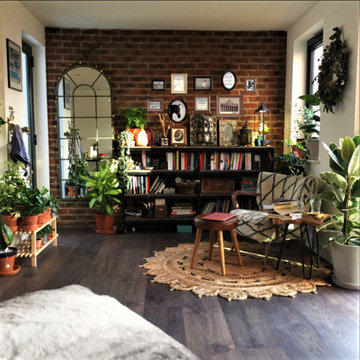
Reading space/corner created as part of the open plan Design in the Bristol property project.
Mittelgroße, Fernseherlose, Offene Industrial Bibliothek ohne Kamin mit braunem Holzboden und Ziegelwänden in West Midlands
Mittelgroße, Fernseherlose, Offene Industrial Bibliothek ohne Kamin mit braunem Holzboden und Ziegelwänden in West Midlands
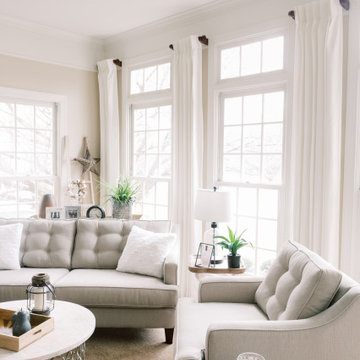
The homeowners recently moved from California and wanted a “modern farmhouse” with lots of metal and aged wood that was timeless, casual and comfortable to match their down-to-Earth, fun-loving personalities. They wanted to enjoy this home themselves and also successfully entertain other business executives on a larger scale. We added furnishings, rugs, lighting and accessories to complete the foyer, living room, family room and a few small updates to the dining room of this new-to-them home.
All interior elements designed and specified by A.HICKMAN Design. Photography by Angela Newton Roy (website: http://angelanewtonroy.com)

Mittelgroßes, Fernseherloses, Offenes Modernes Musikzimmer ohne Kamin mit schwarzer Wandfarbe, Teppichboden und beigem Boden

Completed in 2018, this ranch house mixes midcentury modern design and luxurious retreat for a busy professional couple. The clients are especially attracted to geometrical shapes so we incorporated clean lines throughout the space. The palette was influenced by saddle leather, navy textiles, marble surfaces, and brass accents throughout. The goal was to create a clean yet warm space that pays homage to the mid-century style of this renovated home in Bull Creek.
---
Project designed by the Atomic Ranch featured modern designers at Breathe Design Studio. From their Austin design studio, they serve an eclectic and accomplished nationwide clientele including in Palm Springs, LA, and the San Francisco Bay Area.
For more about Breathe Design Studio, see here: https://www.breathedesignstudio.com/
To learn more about this project, see here: https://www.breathedesignstudio.com/warmmodernrambler

I built this on my property for my aging father who has some health issues. Handicap accessibility was a factor in design. His dream has always been to try retire to a cabin in the woods. This is what he got.
It is a 1 bedroom, 1 bath with a great room. It is 600 sqft of AC space. The footprint is 40' x 26' overall.
The site was the former home of our pig pen. I only had to take 1 tree to make this work and I planted 3 in its place. The axis is set from root ball to root ball. The rear center is aligned with mean sunset and is visible across a wetland.
The goal was to make the home feel like it was floating in the palms. The geometry had to simple and I didn't want it feeling heavy on the land so I cantilevered the structure beyond exposed foundation walls. My barn is nearby and it features old 1950's "S" corrugated metal panel walls. I used the same panel profile for my siding. I ran it vertical to match the barn, but also to balance the length of the structure and stretch the high point into the canopy, visually. The wood is all Southern Yellow Pine. This material came from clearing at the Babcock Ranch Development site. I ran it through the structure, end to end and horizontally, to create a seamless feel and to stretch the space. It worked. It feels MUCH bigger than it is.
I milled the material to specific sizes in specific areas to create precise alignments. Floor starters align with base. Wall tops adjoin ceiling starters to create the illusion of a seamless board. All light fixtures, HVAC supports, cabinets, switches, outlets, are set specifically to wood joints. The front and rear porch wood has three different milling profiles so the hypotenuse on the ceilings, align with the walls, and yield an aligned deck board below. Yes, I over did it. It is spectacular in its detailing. That's the benefit of small spaces.
Concrete counters and IKEA cabinets round out the conversation.
For those who cannot live tiny, I offer the Tiny-ish House.
Photos by Ryan Gamma
Staging by iStage Homes
Design Assistance Jimmy Thornton
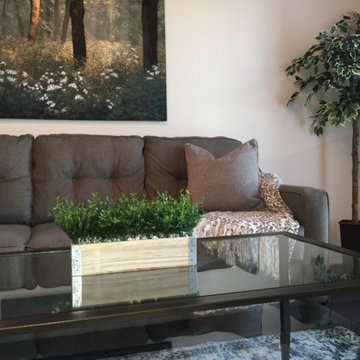
Apartment Living Room Staging
Kleines, Abgetrenntes Klassisches Wohnzimmer ohne Kamin mit grauer Wandfarbe, dunklem Holzboden und braunem Boden in Dallas
Kleines, Abgetrenntes Klassisches Wohnzimmer ohne Kamin mit grauer Wandfarbe, dunklem Holzboden und braunem Boden in Dallas

Microcemento FUTURCRET, Egue y Seta Interiosimo.
Kleines, Fernseherloses Industrial Wohnzimmer im Loft-Stil, ohne Kamin mit grauer Wandfarbe, grauem Boden und Betonboden in Barcelona
Kleines, Fernseherloses Industrial Wohnzimmer im Loft-Stil, ohne Kamin mit grauer Wandfarbe, grauem Boden und Betonboden in Barcelona
Preiswerte Wohnzimmer ohne Kamin Ideen und Design
1