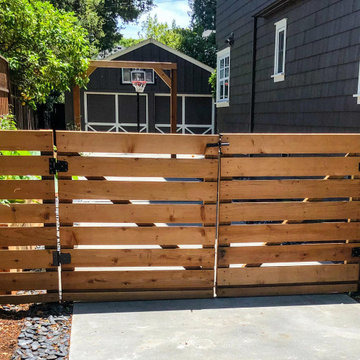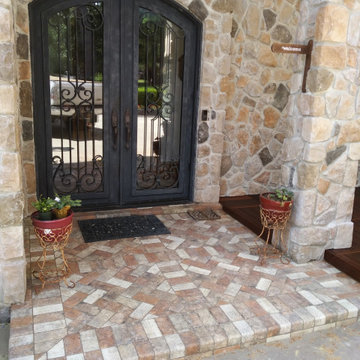Xeriscape Gartentor Ideen und Design
Suche verfeinern:
Budget
Sortieren nach:Heute beliebt
1 – 20 von 71 Fotos
1 von 3
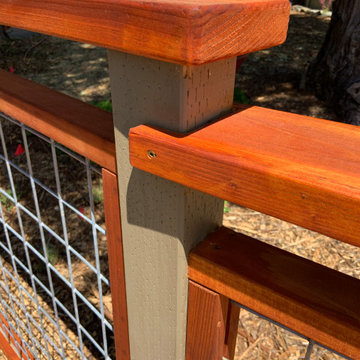
A 1950's home gets a big update with new fencing, arbors, rear deck, and front gate. Working with a skilled finish carpenter, we created a beautiful new fence to enclose this family-friendly yard. A small lawn provides space to play and enjoy, while California natives and complimentary shrubs surround the yard. Mature trees are protected with natural wood chip mulch. Rock mulch surrounds the 5-foot perimeter of the house with a few low fuel plants for a fire-safe landscape appropriate to the California foothills.
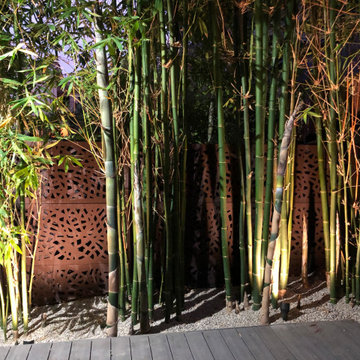
Mittelgroßer, Halbschattiger Moderner Garten in Los Angeles
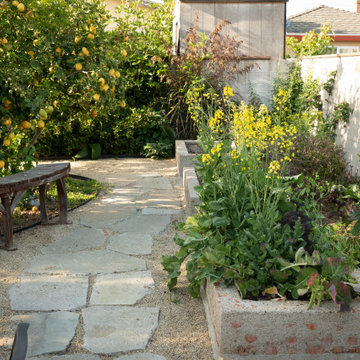
This very social couple were tying the knot and looking to create a space to host their friends and community, while also adding much needed living space to their 900 square foot cottage. The couple had a strong emphasis on growing edible and medicinal plants. With many friends from a community garden project they were involved in and years of learning about permaculture, they wanted to incorporate many of the elements that the permaculture movement advocates for.
We came up with a California native and edible garden that incorporates three composting systems, a gray water system, rain water harvesting, a cob pizza oven, and outdoor kitchen. A majority of the materials incorporated into the hardscape were found on site or salvaged within 20-mile of the property. The garden also had amenities like an outhouse and shower for guests they would put up in the converted garage.
Coming into this project there was and An old clawfoot bathtub on site was used as a worm composting bin, and for no other reason than the cuteness factor, the bath tub composter had to stay. Added to that was a compost tumbler, and last but not least we erected an outhouse with a composting toilet system (The Nature's Head Composting Toilet).
We developed a gray water system incorporating the water that came out of the washing machine and from the outdoor shower to help water bananas, gingers, and canailles. All the down spouts coming off the roof were sent into depressions in the front yard. The depressions were planted with carex grass, which can withstand, and even thrive on, submersion in water that rain events bring to the swaled-out area. Aesthetically, carex reads as a lawn space in keeping with the cottage feeling of the home.
As with any full-fledged permaculture garden, an element of natural building needed to be incorporated. So, the heart and hearth of the garden is a cob pizza oven going into an outdoor kitchen with a built-in bench. Cob is a natural building technique that involves sculpting a mixture of sand, soil, and straw around an internal structure. In this case, the internal structure is comprised of an old built-in brick incinerator, and rubble collected on site.
Besides using the collected rubble as a base for the cob structure, other salvaged elements comprise major features of the project: the front fence was reconstructed from the preexisting fence; a majority of the stone edging was created by stones found while clearing the landscape in preparation for construction; the arbor was constructed from old wash line poles found on site; broken bricks pulled from another project were mixed with concrete and cast into vegetable beds, creating durable insulated planters while reducing the amount of concrete used ( and they also just have a unique effect); pathways and patio areas were laid using concrete broken out of the driveway and previous pathways. (When a little more broken concrete was needed, we busted out an old pad at another project a few blocks away.)
Far from a perfectly polished garden, this landscape now serves as a lush and inviting space for my clients, their friends and family to gather and enjoy each other’s company. Days after construction was finished the couple hosted their wedding reception in the garden—everyone danced, drank and celebrated, christening the garden and the union!
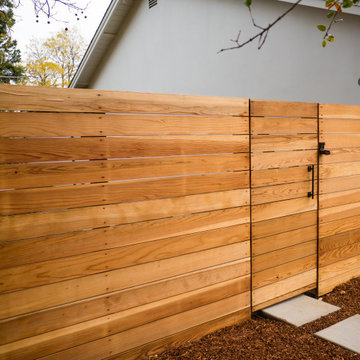
Großer Moderner Garten mit direkter Sonneneinstrahlung, Betonboden und Holzzaun in San Francisco
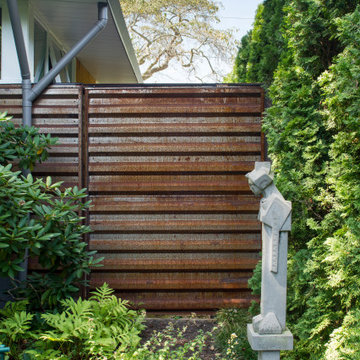
Pivot Gate extends the architecture of the home and conceals the side utility yard . photo by Jeffery Edward Tryon
Mittelgroßes, Halbschattiges Retro Gartentor im Sommer, hinter dem Haus mit Mulch und Metallzaun in Philadelphia
Mittelgroßes, Halbschattiges Retro Gartentor im Sommer, hinter dem Haus mit Mulch und Metallzaun in Philadelphia
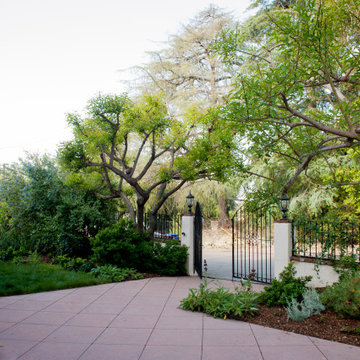
Wrought fencing, a hallmark of Spanish Colonial design, would provide little privacy from the street. Now established trees are joined by California Lilac and Coffeeberry Ito give the meadow a secret garden feel.
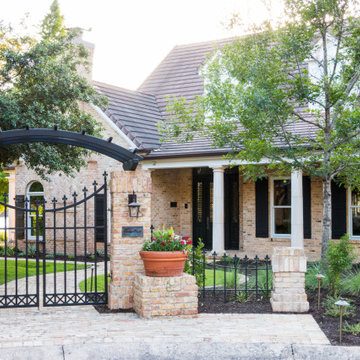
Großer, Halbschattiger Klassischer Garten im Sommer mit Mulch und Metallzaun in Austin
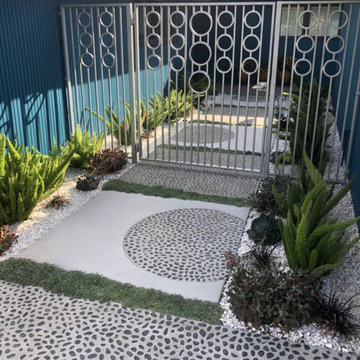
We're thrilled to share this remarkable project that we had the privilege of being part of. Here's a glimpse of what went into making this outdoor oasis a reality:
? Removing Old Landscaping: Out with the old to make room for the new! We started by clearing the slate and saying goodbye to the past.
?️ Grading: A crucial step in ensuring that every inch of this landscape would be just right. The foundation for greatness!
? Hardscape Form Planning: Precision and design expertise came together to plan the hardscape elements that would shape this outdoor paradise.
? New Custom Concrete Pathways inlaid with Mexican Beach Pebbles: We added a touch of elegance and uniqueness with custom concrete pathways, beautifully adorned with Mexican beach pebbles.
? Installation of Hundreds of Plants: Nature was our palette, and we painted it with a vibrant selection of plants, breathing life into this space.
?️ Artificial Turf: Say hello to the low-maintenance beauty of artificial turf. A green, welcoming space year-round!
? Irrigation: To keep this landscape thriving, we installed a state-of-the-art irrigation system, ensuring every plant gets the care it deserves.
? Lighting: When the sun sets, the magic continues with carefully placed lighting that accentuates the beauty of this outdoor haven.
Start planning your custom landscape today!
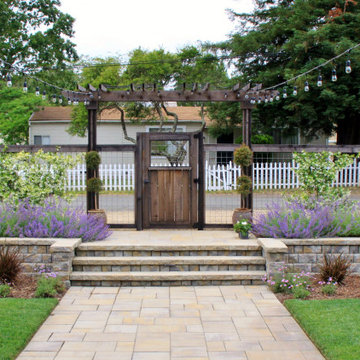
Landhaus Gartentor mit direkter Sonneneinstrahlung, Betonboden und Metallzaun in San Francisco
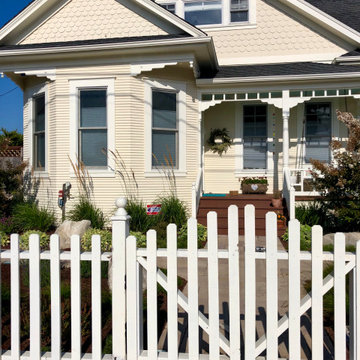
Mittelgroßer Klassischer Garten mit direkter Sonneneinstrahlung und Mulch in San Francisco
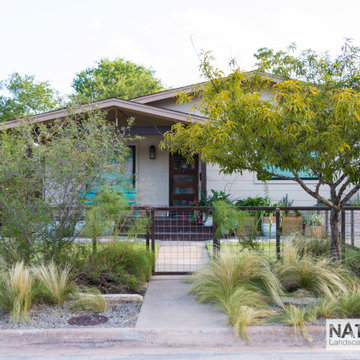
After Image
Mittelgroßer Moderner Garten im Sommer mit direkter Sonneneinstrahlung, Granitsplitt und Metallzaun in Austin
Mittelgroßer Moderner Garten im Sommer mit direkter Sonneneinstrahlung, Granitsplitt und Metallzaun in Austin
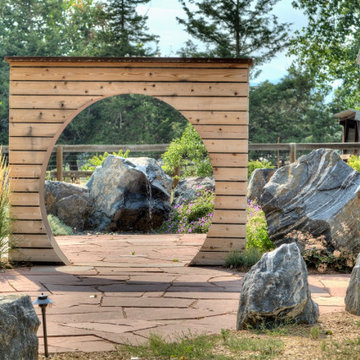
Oriented East-West to frame the rising and setting of the moon, the custom steel and cedar moon gate frames the water feature and studio space within.
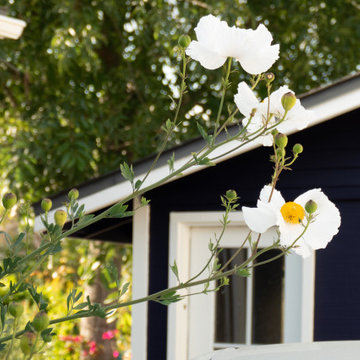
This very social couple were tying the knot and looking to create a space to host their friends and community, while also adding much needed living space to their 900 square foot cottage. The couple had a strong emphasis on growing edible and medicinal plants. With many friends from a community garden project they were involved in and years of learning about permaculture, they wanted to incorporate many of the elements that the permaculture movement advocates for.
We came up with a California native and edible garden that incorporates three composting systems, a gray water system, rain water harvesting, a cob pizza oven, and outdoor kitchen. A majority of the materials incorporated into the hardscape were found on site or salvaged within 20-mile of the property. The garden also had amenities like an outhouse and shower for guests they would put up in the converted garage.
Coming into this project there was and An old clawfoot bathtub on site was used as a worm composting bin, and for no other reason than the cuteness factor, the bath tub composter had to stay. Added to that was a compost tumbler, and last but not least we erected an outhouse with a composting toilet system (The Nature's Head Composting Toilet).
We developed a gray water system incorporating the water that came out of the washing machine and from the outdoor shower to help water bananas, gingers, and canailles. All the down spouts coming off the roof were sent into depressions in the front yard. The depressions were planted with carex grass, which can withstand, and even thrive on, submersion in water that rain events bring to the swaled-out area. Aesthetically, carex reads as a lawn space in keeping with the cottage feeling of the home.
As with any full-fledged permaculture garden, an element of natural building needed to be incorporated. So, the heart and hearth of the garden is a cob pizza oven going into an outdoor kitchen with a built-in bench. Cob is a natural building technique that involves sculpting a mixture of sand, soil, and straw around an internal structure. In this case, the internal structure is comprised of an old built-in brick incinerator, and rubble collected on site.
Besides using the collected rubble as a base for the cob structure, other salvaged elements comprise major features of the project: the front fence was reconstructed from the preexisting fence; a majority of the stone edging was created by stones found while clearing the landscape in preparation for construction; the arbor was constructed from old wash line poles found on site; broken bricks pulled from another project were mixed with concrete and cast into vegetable beds, creating durable insulated planters while reducing the amount of concrete used ( and they also just have a unique effect); pathways and patio areas were laid using concrete broken out of the driveway and previous pathways. (When a little more broken concrete was needed, we busted out an old pad at another project a few blocks away.)
Far from a perfectly polished garden, this landscape now serves as a lush and inviting space for my clients, their friends and family to gather and enjoy each other’s company. Days after construction was finished the couple hosted their wedding reception in the garden—everyone danced, drank and celebrated, christening the garden and the union!
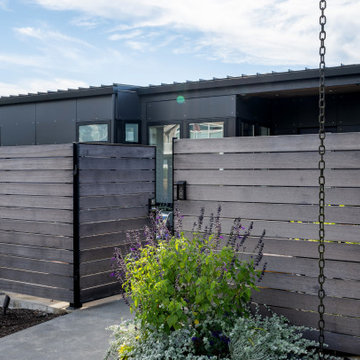
Entry to Courtyard.
Mittelgroßer Moderner Garten im Sommer mit direkter Sonneneinstrahlung, Betonboden und Holzzaun in Seattle
Mittelgroßer Moderner Garten im Sommer mit direkter Sonneneinstrahlung, Betonboden und Holzzaun in Seattle
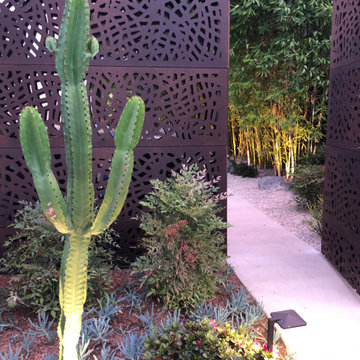
Mittelgroßer, Halbschattiger Moderner Garten in Los Angeles
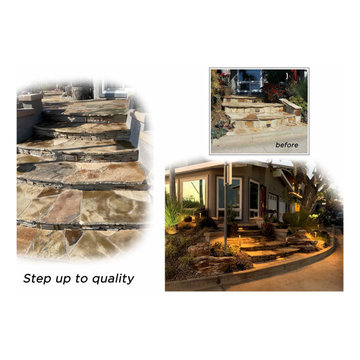
Entryways set the stage for what to expect once inside any space. The existing risers up to the terrace garden were jagged, wildly mismatched in size and quite foreboding. Our solution was simple; recreate a more flowing, rhythmic set of steps that are safe and visually pleasing. Accented with low, arched pony walls on either side and recessed step lights in the vertical face of each step, this new entry provides for a safe and beautiful short trip to the upper view terrace garden.
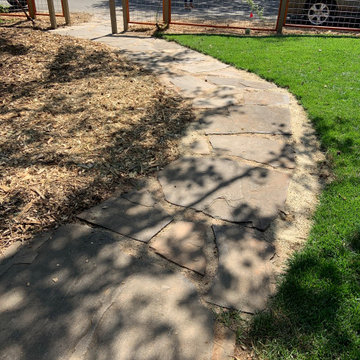
A 1950's home gets a big update with new fencing, arbors, rear deck, and front gate. Working with a skilled finish carpenter, we created a beautiful new fence to enclose this family-friendly yard. A small lawn provides space to play and enjoy, while California natives and complimentary shrubs surround the yard. Mature trees are protected with natural wood chip mulch. Rock mulch surrounds the 5-foot perimeter of the house with a few low fuel plants for a fire-safe landscape appropriate to the California foothills.
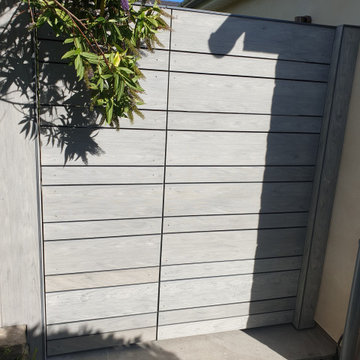
Double gates to garden in DesignBoard Luna. Narrow gaps between boards help to filter wind
Mittelgroßes Modernes Gartentor hinter dem Haus mit direkter Sonneneinstrahlung und Dielen in Dorset
Mittelgroßes Modernes Gartentor hinter dem Haus mit direkter Sonneneinstrahlung und Dielen in Dorset
Xeriscape Gartentor Ideen und Design
1
