Zweizeilige Hausbar mit Bambusparkett Ideen und Design
Suche verfeinern:
Budget
Sortieren nach:Heute beliebt
1 – 20 von 20 Fotos
1 von 3

Scott Hargis Photography
Open concept bar located in the great room. This feature creates a separation to the formal dining room.
Zweizeilige, Mittelgroße Moderne Hausbar ohne Waschbecken mit Bartheke, flächenbündigen Schrankfronten, grauen Schränken, Marmor-Arbeitsplatte, Küchenrückwand in Grau, Rückwand aus Stein und Bambusparkett in San Francisco
Zweizeilige, Mittelgroße Moderne Hausbar ohne Waschbecken mit Bartheke, flächenbündigen Schrankfronten, grauen Schränken, Marmor-Arbeitsplatte, Küchenrückwand in Grau, Rückwand aus Stein und Bambusparkett in San Francisco

Our design team wanted to achieve a Pacific Northwest transitional contemporary home with a bit of nautical feel to the exterior. We mixed organic elements throughout the house to tie the look all together, along with white cabinets in the kitchen. We hope you enjoy the interior trim details we added on columns and in our tub surrounds. We took extra care on our stair system with a wrought iron accent along the top.
Photography: Layne Freedle
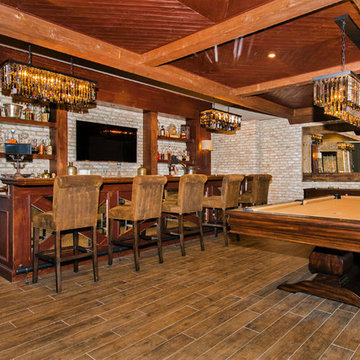
Front Door Photography
Geräumige, Zweizeilige Rustikale Hausbar mit Bartheke, Einbauwaschbecken, offenen Schränken, Arbeitsplatte aus Holz, Küchenrückwand in Beige, Rückwand aus Stein, Bambusparkett, braunem Boden und dunklen Holzschränken in New York
Geräumige, Zweizeilige Rustikale Hausbar mit Bartheke, Einbauwaschbecken, offenen Schränken, Arbeitsplatte aus Holz, Küchenrückwand in Beige, Rückwand aus Stein, Bambusparkett, braunem Boden und dunklen Holzschränken in New York
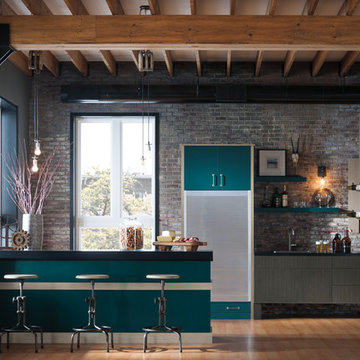
Omega
Zweizeilige, Mittelgroße Industrial Hausbar mit Barwagen, Einbauwaschbecken, flächenbündigen Schrankfronten, grünen Schränken, Quarzwerkstein-Arbeitsplatte, Rückwand aus Backstein, Bambusparkett, braunem Boden und schwarzer Arbeitsplatte in New York
Zweizeilige, Mittelgroße Industrial Hausbar mit Barwagen, Einbauwaschbecken, flächenbündigen Schrankfronten, grünen Schränken, Quarzwerkstein-Arbeitsplatte, Rückwand aus Backstein, Bambusparkett, braunem Boden und schwarzer Arbeitsplatte in New York
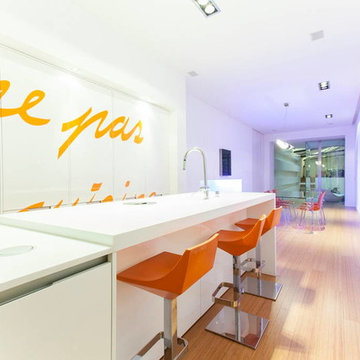
Zweizeilige, Mittelgroße Moderne Hausbar mit Bartresen, weißen Schränken, Quarzwerkstein-Arbeitsplatte und Bambusparkett in Los Angeles
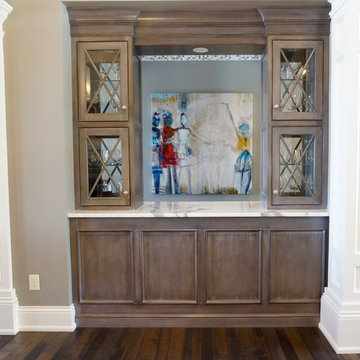
Interior Deisgn and home furnishings by Laura Sirpilla Bosworth, Laura of Pembroke, Inc
Zweizeilige, Mittelgroße Rustikale Hausbar ohne Waschbecken mit Bartresen, Glasfronten, grauen Schränken, Marmor-Arbeitsplatte, Bambusparkett, braunem Boden und grauer Arbeitsplatte in Cleveland
Zweizeilige, Mittelgroße Rustikale Hausbar ohne Waschbecken mit Bartresen, Glasfronten, grauen Schränken, Marmor-Arbeitsplatte, Bambusparkett, braunem Boden und grauer Arbeitsplatte in Cleveland
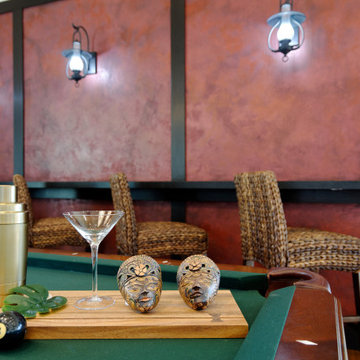
This extravagant design was inspired by the clients’ love for Bali where they went for their honeymoon. The ambience of this cliff top property is purposely designed with pure living comfort in mind while it is also a perfect sanctuary for entertaining a large party. The luxurious kitchen has amenities that reign in harmony with contemporary Balinese decor, and it flows into the open stylish dining area. Dynamic traditional Balinese ceiling juxtaposes complement the great entertaining room that already has a highly decorative full-size bar, compelling wall bar table, and beautiful custom window frames. Various vintage furniture styles are incorporated throughout to represent the rich Balinese cultural heritage ranging from the primitive folk style to the Dutch Colonial and the Chinese styles.
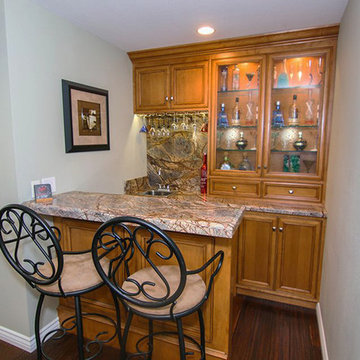
Zweizeilige, Kleine Klassische Hausbar mit Bartresen, Einbauwaschbecken, flächenbündigen Schrankfronten, hellbraunen Holzschränken, Granit-Arbeitsplatte, bunter Rückwand, Rückwand aus Stein und Bambusparkett in Los Angeles
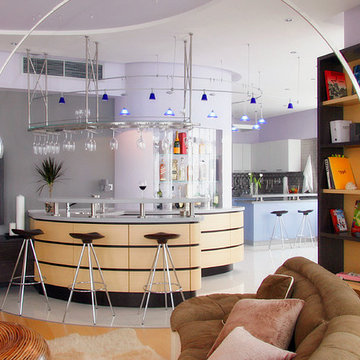
Sergey Kuzmin
Große, Zweizeilige Moderne Hausbar mit Bartheke, Unterbauwaschbecken, flächenbündigen Schrankfronten, hellen Holzschränken, Mineralwerkstoff-Arbeitsplatte, Küchenrückwand in Grau und Bambusparkett in Moskau
Große, Zweizeilige Moderne Hausbar mit Bartheke, Unterbauwaschbecken, flächenbündigen Schrankfronten, hellen Holzschränken, Mineralwerkstoff-Arbeitsplatte, Küchenrückwand in Grau und Bambusparkett in Moskau
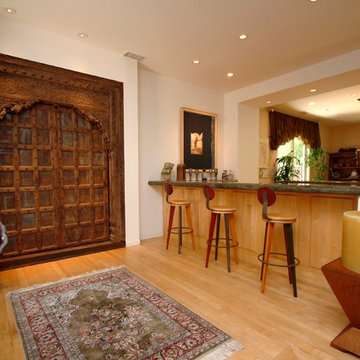
Thanks for adding our project. What is so great about this style is it is timeless and built over 20 years ago. Today, we still show it in our work portfolio. The point ...choose a look that is classic and won't date. A design that you love. Every time you walk into your room of comfort and style you will feel great. We are still in touch with the client and everything today looks as great as it did back then. The photograph was taken by Angelo Costa 17 years after we completed the job.
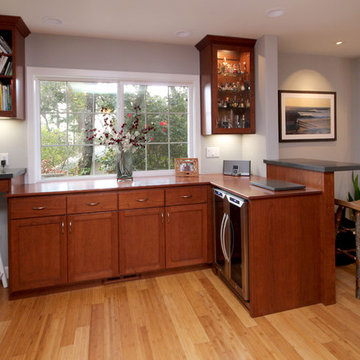
Zweizeilige, Große Moderne Hausbar mit Unterbauwaschbecken, Schrankfronten im Shaker-Stil, hellbraunen Holzschränken, Quarzwerkstein-Arbeitsplatte und Bambusparkett in San Francisco
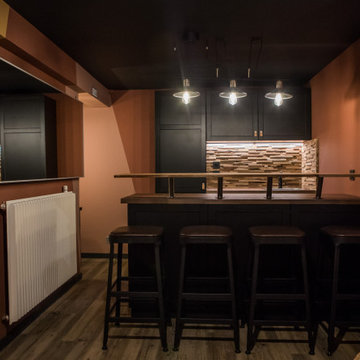
Le Bar est noir avec une piste surélevée et un plan de travail en Noyer.
Les Tabourets sont en cuir et métal.
Zweizeilige Urige Hausbar mit Bartheke, Einbauwaschbecken, Kassettenfronten, schwarzen Schränken, Arbeitsplatte aus Holz, Rückwand aus Holz und Bambusparkett in Bordeaux
Zweizeilige Urige Hausbar mit Bartheke, Einbauwaschbecken, Kassettenfronten, schwarzen Schränken, Arbeitsplatte aus Holz, Rückwand aus Holz und Bambusparkett in Bordeaux
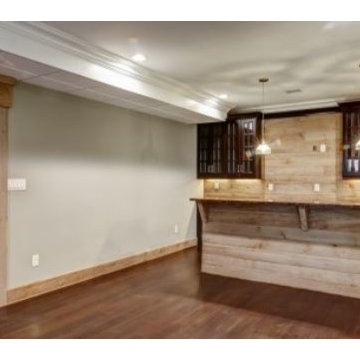
Zweizeilige, Mittelgroße Urige Hausbar mit Bartheke, Unterbauwaschbecken, Glasfronten, dunklen Holzschränken, Granit-Arbeitsplatte, Küchenrückwand in Braun, Rückwand aus Holz, Bambusparkett und braunem Boden in New York
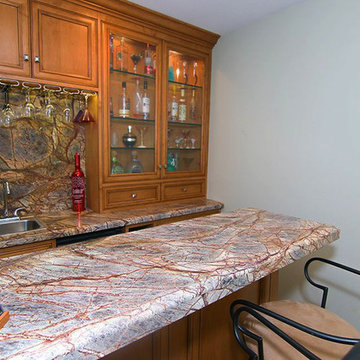
Zweizeilige, Kleine Klassische Hausbar mit Bartresen, Einbauwaschbecken, flächenbündigen Schrankfronten, hellbraunen Holzschränken, Granit-Arbeitsplatte, bunter Rückwand, Rückwand aus Stein und Bambusparkett in Los Angeles

This transitional home in Lower Kennydale was designed to take advantage of all the light the area has to offer. Window design and layout is something we take pride in here at Signature Custom Homes. Some areas we love; the wine rack in the dining room, flat panel cabinets, waterfall quartz countertops, stainless steel appliances, and tiger hardwood flooring.
Photography: Layne Freedle
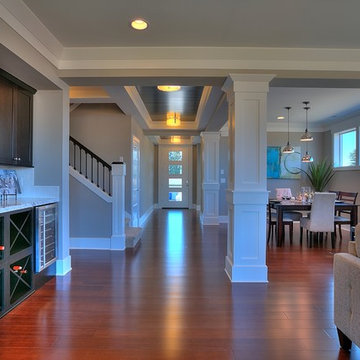
Our design team wanted to achieve a Pacific Northwest transitional contemporary home with a bit of nautical feel to the exterior. We mixed organic elements throughout the house to tie the look all together, along with white cabinets in the kitchen. We hope you enjoy the interior trim details we added on columns and in our tub surrounds. We took extra care on our stair system with a wrought iron accent along the top.
Photography: Layne Freedle
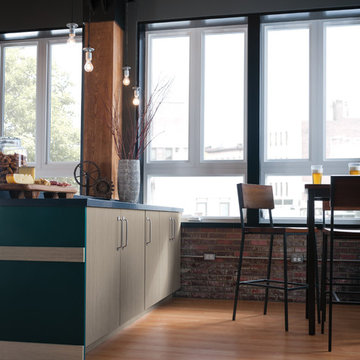
Omega
Zweizeilige, Mittelgroße Industrial Hausbar mit Barwagen, Einbauwaschbecken, flächenbündigen Schrankfronten, grünen Schränken, Quarzwerkstein-Arbeitsplatte, Rückwand aus Backstein, Bambusparkett, braunem Boden und schwarzer Arbeitsplatte in New York
Zweizeilige, Mittelgroße Industrial Hausbar mit Barwagen, Einbauwaschbecken, flächenbündigen Schrankfronten, grünen Schränken, Quarzwerkstein-Arbeitsplatte, Rückwand aus Backstein, Bambusparkett, braunem Boden und schwarzer Arbeitsplatte in New York
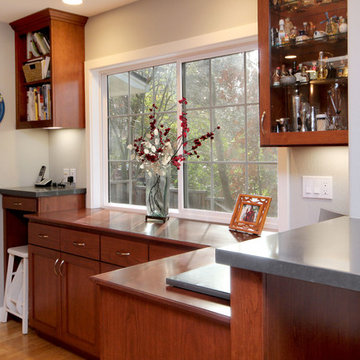
Zweizeilige, Große Moderne Hausbar mit Schrankfronten im Shaker-Stil, hellbraunen Holzschränken, Quarzwerkstein-Arbeitsplatte und Bambusparkett in San Francisco
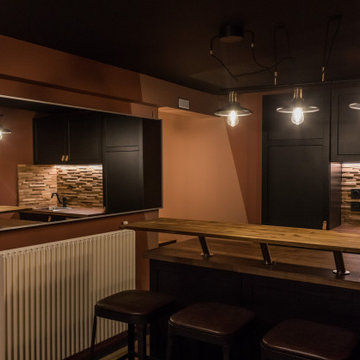
Un miroir est installé au mur, pour agrandir la pièce
Zweizeilige Urige Hausbar mit Bartheke, Einbauwaschbecken, Kassettenfronten, schwarzen Schränken, Arbeitsplatte aus Holz, Rückwand aus Holz und Bambusparkett in Bordeaux
Zweizeilige Urige Hausbar mit Bartheke, Einbauwaschbecken, Kassettenfronten, schwarzen Schränken, Arbeitsplatte aus Holz, Rückwand aus Holz und Bambusparkett in Bordeaux
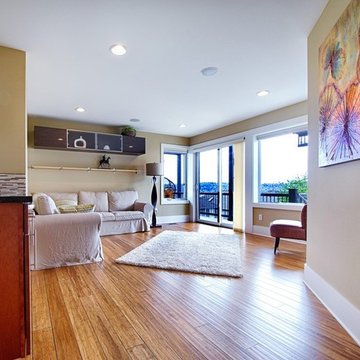
In Lower Kennydale we build a transitional home with a bright open feel. The beams on the main level give you the styling of a loft with lots of light. We hope you enjoy the bamboo flooring and custom metal stair system. The second island in the kitchen offers more space for cooking and entertaining. The bedrooms are large and the basement offers extra storage and entertaining space as well.
Zweizeilige Hausbar mit Bambusparkett Ideen und Design
1