Zweizeiliger Hauswirtschaftsraum mit Korkboden Ideen und Design
Suche verfeinern:
Budget
Sortieren nach:Heute beliebt
1 – 19 von 19 Fotos
1 von 3

Dale Lang NW Architectural Photography
Kleine, Zweizeilige Rustikale Waschküche mit Schrankfronten im Shaker-Stil, hellen Holzschränken, Korkboden, Waschmaschine und Trockner gestapelt, Quarzwerkstein-Arbeitsplatte, braunem Boden, beiger Wandfarbe und weißer Arbeitsplatte in Seattle
Kleine, Zweizeilige Rustikale Waschküche mit Schrankfronten im Shaker-Stil, hellen Holzschränken, Korkboden, Waschmaschine und Trockner gestapelt, Quarzwerkstein-Arbeitsplatte, braunem Boden, beiger Wandfarbe und weißer Arbeitsplatte in Seattle

The compact and functional ground floor utility room and WC has been positioned where the original staircase used to be in the centre of the house.
We kept to a paired down utilitarian style and palette when designing this practical space. A run of bespoke birch plywood full height cupboards for coats and shoes and a laundry cupboard with a stacked washing machine and tumble dryer. Tucked at the end is an enamel bucket sink and lots of open shelving storage. A simple white grid of tiles and the natural finish cork flooring which runs through out the house.

This utility room (and WC) was created in a previously dead space. It included a new back door to the garden and lots of storage as well as more work surface and also a second sink. We continued the floor through. Glazed doors to the front and back of the house meant we could get light from all areas and access to all areas of the home.

The laundry room between the kitchen and powder room received new cabinets, washer and dryer, cork flooring, as well as the new lighting.
JRY & Co.
Zweizeilige, Mittelgroße Klassische Waschküche mit profilierten Schrankfronten, weißen Schränken, Quarzwerkstein-Arbeitsplatte, Küchenrückwand in Weiß, Rückwand aus Keramikfliesen, Korkboden, weißem Boden, beiger Wandfarbe und Waschmaschine und Trockner nebeneinander in Los Angeles
Zweizeilige, Mittelgroße Klassische Waschküche mit profilierten Schrankfronten, weißen Schränken, Quarzwerkstein-Arbeitsplatte, Küchenrückwand in Weiß, Rückwand aus Keramikfliesen, Korkboden, weißem Boden, beiger Wandfarbe und Waschmaschine und Trockner nebeneinander in Los Angeles
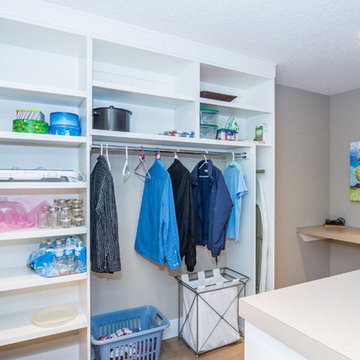
Multifunktionaler, Zweizeiliger, Großer Hauswirtschaftsraum mit Ausgussbecken, Schrankfronten im Shaker-Stil, weißen Schränken, Laminat-Arbeitsplatte, beiger Wandfarbe, Korkboden und Waschmaschine und Trockner nebeneinander in Calgary
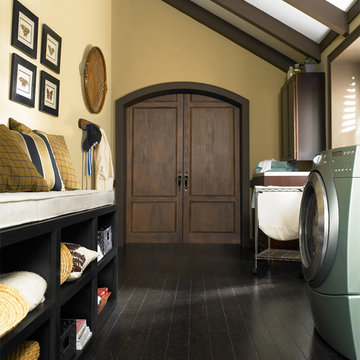
Color: Almada-Tira-Cinzento
Multifunktionaler, Zweizeiliger, Mittelgroßer Rustikaler Hauswirtschaftsraum mit Schrankfronten mit vertiefter Füllung, dunklen Holzschränken, gelber Wandfarbe und Korkboden in Chicago
Multifunktionaler, Zweizeiliger, Mittelgroßer Rustikaler Hauswirtschaftsraum mit Schrankfronten mit vertiefter Füllung, dunklen Holzschränken, gelber Wandfarbe und Korkboden in Chicago
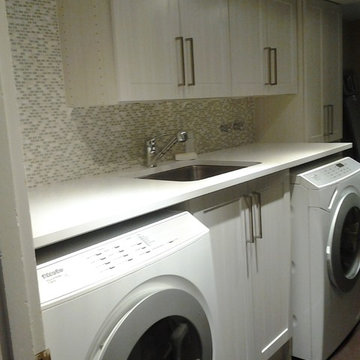
Mittelgroße, Zweizeilige Klassische Waschküche mit Schrankfronten im Shaker-Stil, beigen Schränken, Quarzwerkstein-Arbeitsplatte, Waschmaschine und Trockner nebeneinander, Unterbauwaschbecken, beiger Wandfarbe und Korkboden in Montreal
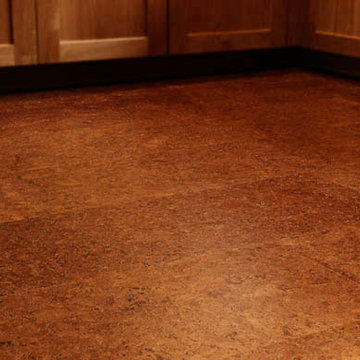
Cork is a great option for Green Friendly families. Affordable & beautiful!!! This can be used in most spaces of a Home.
Zweizeilige, Mittelgroße Urige Waschküche mit Schrankfronten mit vertiefter Füllung, hellbraunen Holzschränken und Korkboden in Portland
Zweizeilige, Mittelgroße Urige Waschküche mit Schrankfronten mit vertiefter Füllung, hellbraunen Holzschränken und Korkboden in Portland
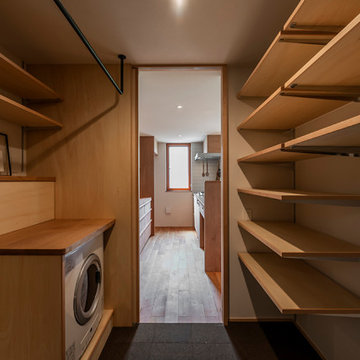
Zweizeilige Waschküche mit offenen Schränken, Arbeitsplatte aus Holz, weißer Wandfarbe, Korkboden und Waschmaschine und Trockner nebeneinander in Sonstige
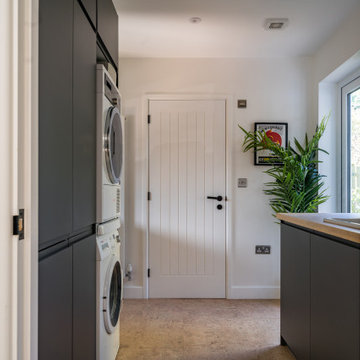
Utility room with cabinets and freestanding appliances.
Zweizeiliger, Kleiner Moderner Hauswirtschaftsraum mit Waschmaschinenschrank, integriertem Waschbecken, grauen Schränken, Arbeitsplatte aus Holz, weißer Wandfarbe, Korkboden, Waschmaschine und Trockner gestapelt und beiger Arbeitsplatte in Oxfordshire
Zweizeiliger, Kleiner Moderner Hauswirtschaftsraum mit Waschmaschinenschrank, integriertem Waschbecken, grauen Schränken, Arbeitsplatte aus Holz, weißer Wandfarbe, Korkboden, Waschmaschine und Trockner gestapelt und beiger Arbeitsplatte in Oxfordshire
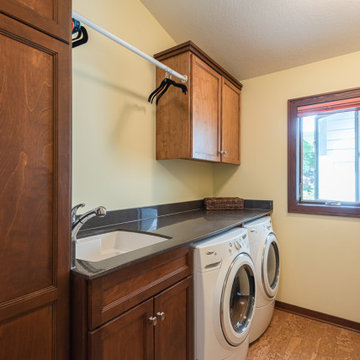
Zweizeiliger, Mittelgroßer Hauswirtschaftsraum mit Unterbauwaschbecken, flächenbündigen Schrankfronten, braunen Schränken, Quarzwerkstein-Arbeitsplatte, beiger Wandfarbe, Korkboden, Waschmaschine und Trockner nebeneinander, braunem Boden und schwarzer Arbeitsplatte in Minneapolis
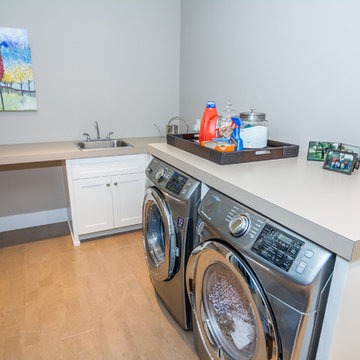
Multifunktionaler, Zweizeiliger, Großer Hauswirtschaftsraum mit Ausgussbecken, Schrankfronten im Shaker-Stil, weißen Schränken, Laminat-Arbeitsplatte, beiger Wandfarbe, Korkboden und Waschmaschine und Trockner nebeneinander in Calgary

This utility room (and WC) was created in a previously dead space. It included a new back door to the garden and lots of storage as well as more work surface and also a second sink. We continued the floor through. Glazed doors to the front and back of the house meant we could get light from all areas and access to all areas of the home.

This utility room (and WC) was created in a previously dead space. It included a new back door to the garden and lots of storage as well as more work surface and also a second sink. We continued the floor through. Glazed doors to the front and back of the house meant we could get light from all areas and access to all areas of the home.
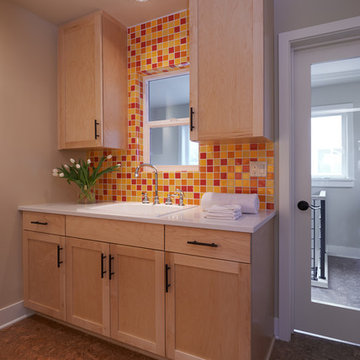
Dale Lang NW Architectural Photography
Zweizeilige, Mittelgroße Rustikale Waschküche mit Schrankfronten im Shaker-Stil, hellen Holzschränken, Korkboden, Quarzwerkstein-Arbeitsplatte, Waschmaschine und Trockner gestapelt, Einbauwaschbecken, braunem Boden, grauer Wandfarbe und weißer Arbeitsplatte in Seattle
Zweizeilige, Mittelgroße Rustikale Waschküche mit Schrankfronten im Shaker-Stil, hellen Holzschränken, Korkboden, Quarzwerkstein-Arbeitsplatte, Waschmaschine und Trockner gestapelt, Einbauwaschbecken, braunem Boden, grauer Wandfarbe und weißer Arbeitsplatte in Seattle
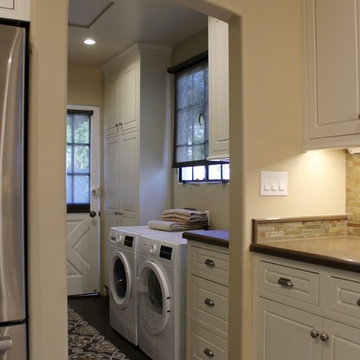
The laundry room is a narrow space that needs utility storage as well as a pantry. New full height cabinets are to the left of the new washer and dryer, and a new base and wall cabinet are on the right. The opposite wall contained the original utility closet. This was modified with new shelves and drawers to provide pantry storage. The original swinging door was replaced with a custom sliding barn door. New sun shades on the window and back door completes the new look.
JRY & Co.
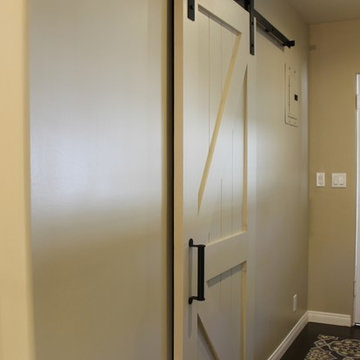
The laundry room is a narrow space that needs utility storage as well as a pantry. New full height cabinets are to the left of the new washer and dryer, and a new base and wall cabinet are on the right. The opposite wall contained the original utility closet. This was modified with new shelves and drawers to provide pantry storage. The original swinging door was replaced with a custom sliding barn door. New sun shades on the window and back door completes the new look.
JRY & Co.
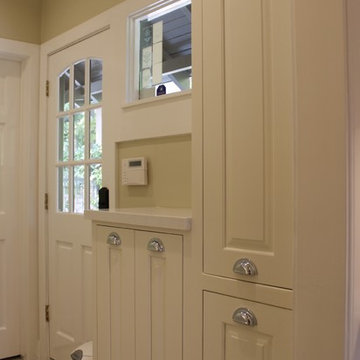
The laundry room between the kitchen and powder room received new cabinets, washer and dryer, cork flooring, as well as the new lighting.
JRY & Co.
Zweizeilige, Mittelgroße Klassische Waschküche mit profilierten Schrankfronten, weißen Schränken, Quarzwerkstein-Arbeitsplatte, grüner Wandfarbe, Korkboden, Waschmaschine und Trockner nebeneinander und weißem Boden in Los Angeles
Zweizeilige, Mittelgroße Klassische Waschküche mit profilierten Schrankfronten, weißen Schränken, Quarzwerkstein-Arbeitsplatte, grüner Wandfarbe, Korkboden, Waschmaschine und Trockner nebeneinander und weißem Boden in Los Angeles
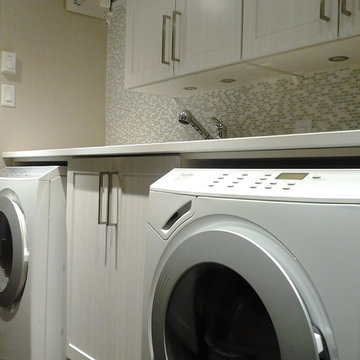
Mittelgroße, Zweizeilige Klassische Waschküche mit Schrankfronten im Shaker-Stil, beigen Schränken, Quarzwerkstein-Arbeitsplatte, Waschmaschine und Trockner nebeneinander, Unterbauwaschbecken, beiger Wandfarbe und Korkboden in Montreal
Zweizeiliger Hauswirtschaftsraum mit Korkboden Ideen und Design
1