Zweizeiliger Hauswirtschaftsraum mit profilierten Schrankfronten Ideen und Design
Suche verfeinern:
Budget
Sortieren nach:Heute beliebt
181 – 200 von 987 Fotos
1 von 3
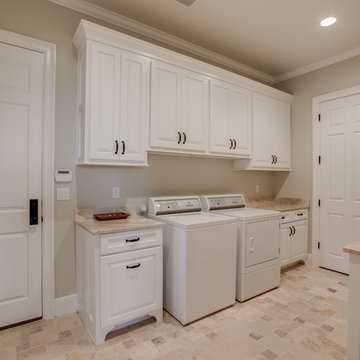
Zweizeilige, Mittelgroße Klassische Waschküche mit Einbauwaschbecken, profilierten Schrankfronten, weißen Schränken, Marmor-Arbeitsplatte, beiger Wandfarbe, Travertin, Waschmaschine und Trockner nebeneinander, beigem Boden und beiger Arbeitsplatte in Austin

Designer: Sherri DuPont Photographer: Lori Hamilton
Multifunktionaler, Zweizeiliger, Mittelgroßer Hauswirtschaftsraum mit Landhausspüle, profilierten Schrankfronten, weißen Schränken, Quarzit-Arbeitsplatte, weißer Wandfarbe, braunem Holzboden, Waschmaschine und Trockner nebeneinander, braunem Boden und weißer Arbeitsplatte in Miami
Multifunktionaler, Zweizeiliger, Mittelgroßer Hauswirtschaftsraum mit Landhausspüle, profilierten Schrankfronten, weißen Schränken, Quarzit-Arbeitsplatte, weißer Wandfarbe, braunem Holzboden, Waschmaschine und Trockner nebeneinander, braunem Boden und weißer Arbeitsplatte in Miami
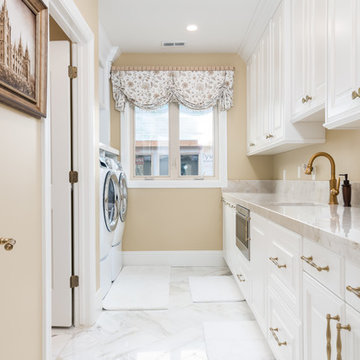
Multifunktionaler, Zweizeiliger Klassischer Hauswirtschaftsraum mit Unterbauwaschbecken, profilierten Schrankfronten, weißen Schränken, Quarzwerkstein-Arbeitsplatte, beiger Wandfarbe, Marmorboden, Waschmaschine und Trockner nebeneinander, weißem Boden und weißer Arbeitsplatte in Salt Lake City
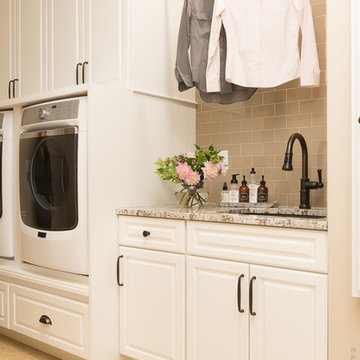
Zweizeiliger, Mittelgroßer Klassischer Hauswirtschaftsraum mit Unterbauwaschbecken, profilierten Schrankfronten, weißen Schränken, Granit-Arbeitsplatte, beiger Wandfarbe, Porzellan-Bodenfliesen, Waschmaschine und Trockner nebeneinander und beigem Boden in St. Louis
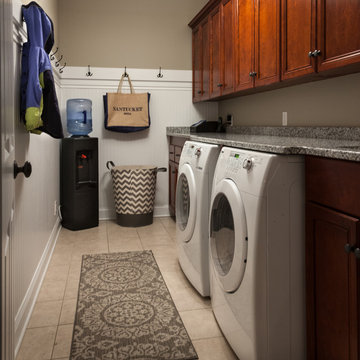
Photography: Brian DeWolf
Multifunktionaler, Zweizeiliger, Mittelgroßer Klassischer Hauswirtschaftsraum mit profilierten Schrankfronten, Granit-Arbeitsplatte, grauer Wandfarbe, Porzellan-Bodenfliesen, Waschmaschine und Trockner nebeneinander, Unterbauwaschbecken und dunklen Holzschränken in Chicago
Multifunktionaler, Zweizeiliger, Mittelgroßer Klassischer Hauswirtschaftsraum mit profilierten Schrankfronten, Granit-Arbeitsplatte, grauer Wandfarbe, Porzellan-Bodenfliesen, Waschmaschine und Trockner nebeneinander, Unterbauwaschbecken und dunklen Holzschränken in Chicago
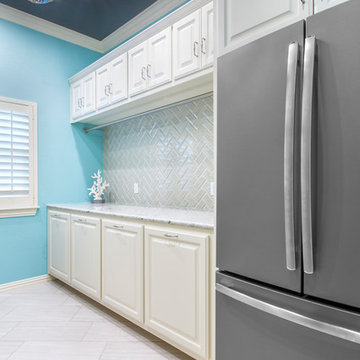
The completed laundry room remodel features a full-sized refrigerator with large storage cabinets above. A long 3 CM Granite counter space was installed extending the length of the wall beside the fridge, perfect for folding and sorting laundry. Below the counter are 4 pull-out laundry baskets for convenient organization. Above the counter is a clothing rack for hanging items and individual cabinets for added storage space.
Photography by Todd Ramsey, Impressia
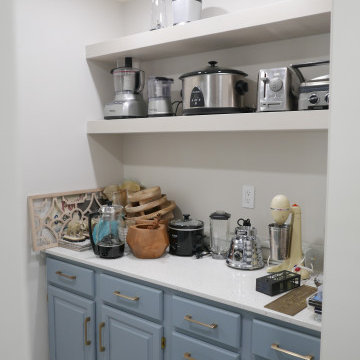
Converted the laundry room closet to re-purposed old kitchen cabinets with floating shelves. Added the recess lights, crown molding, and baseboard.
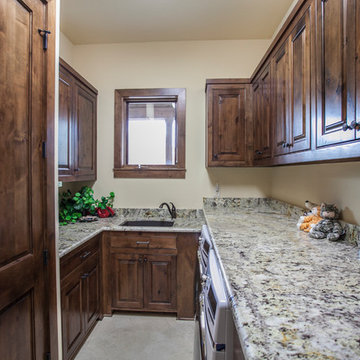
Zweizeilige, Kleine Urige Waschküche mit Unterbauwaschbecken, profilierten Schrankfronten, dunklen Holzschränken, Granit-Arbeitsplatte, beiger Wandfarbe, Waschmaschine und Trockner nebeneinander und beigem Boden in Austin
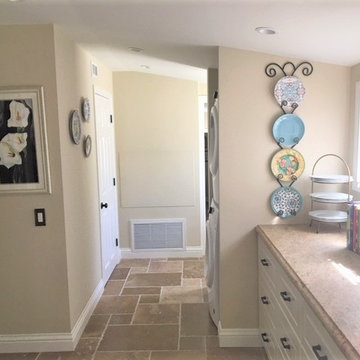
The laundry room is the hub of this renovation, with traffic converging from the kitchen, family room, exterior door, the two bedroom guest suite, and guest bath. We allowed a spacious area to accommodate this, plus laundry tasks, a pantry, and future wheelchair maneuverability.
The client keeps her large collection of vintage china, crystal, and serving pieces for entertaining in the convenient white IKEA cabinetry drawers. We tucked the stacked washer and dryer into an alcove so it is not viewed from the family room or kitchen. The leather finish granite countertop looks like marble and provides folding and display space. The Versailles pattern travertine floor was matched to the existing from the adjacent kitchen.
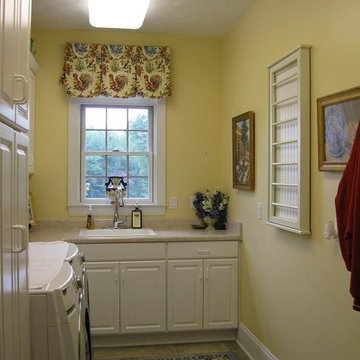
This laundry room features front load washer and dryer, a wall mounted drying rack, and plenty of storage and counter space to work on.
Zweizeilige, Mittelgroße Klassische Waschküche mit Einbauwaschbecken, profilierten Schrankfronten, weißen Schränken, beiger Wandfarbe, Keramikboden und Waschmaschine und Trockner nebeneinander in Sonstige
Zweizeilige, Mittelgroße Klassische Waschküche mit Einbauwaschbecken, profilierten Schrankfronten, weißen Schränken, beiger Wandfarbe, Keramikboden und Waschmaschine und Trockner nebeneinander in Sonstige

Multifunktionaler, Zweizeiliger, Mittelgroßer Moderner Hauswirtschaftsraum mit Landhausspüle, profilierten Schrankfronten, weißen Schränken, grauer Wandfarbe, Keramikboden, Waschmaschine und Trockner nebeneinander, buntem Boden und grauer Arbeitsplatte in Dallas
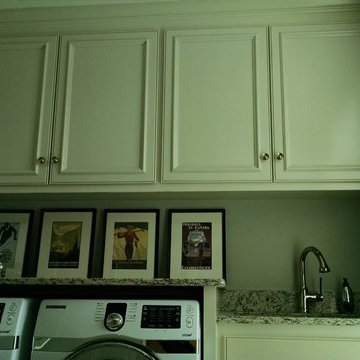
Zweizeilige, Kleine Moderne Waschküche mit Unterbauwaschbecken, profilierten Schrankfronten, weißen Schränken, Granit-Arbeitsplatte, grauer Wandfarbe, Keramikboden und Waschmaschine und Trockner nebeneinander in St. Louis

Down the hall, storage was key in designing this lively laundry room. Custom wall cabinets, shelves, and quartz countertop were great storage options that allowed plentiful organization when folding, placing, or storing laundry. Fun, cheerful, patterned floor tile and full wall glass backsplash make a statement all on its own and makes washing not such a bore.
Budget analysis and project development by: May Construction
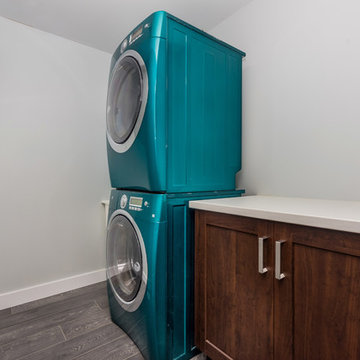
Laura Werrell, Home Shots Real Estate Photography
Zweizeilige, Mittelgroße Moderne Waschküche mit Ausgussbecken, profilierten Schrankfronten, hellbraunen Holzschränken, Laminat-Arbeitsplatte, grauer Wandfarbe, braunem Holzboden, Waschmaschine und Trockner gestapelt und braunem Boden in Toronto
Zweizeilige, Mittelgroße Moderne Waschküche mit Ausgussbecken, profilierten Schrankfronten, hellbraunen Holzschränken, Laminat-Arbeitsplatte, grauer Wandfarbe, braunem Holzboden, Waschmaschine und Trockner gestapelt und braunem Boden in Toronto
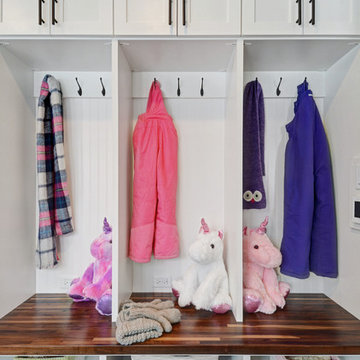
Cabinets hold all the kids' accessories while the hooks make it easy for them to hang their clothes. A bench allows seating for removing their shoes and the baskets show a touch of whimsy for the personal touch.
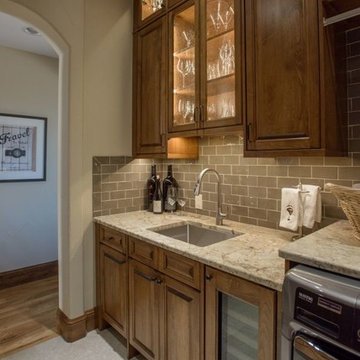
Libbie Holmes Photography
Multifunktionaler, Zweizeiliger, Großer Klassischer Hauswirtschaftsraum mit Unterbauwaschbecken, profilierten Schrankfronten, dunklen Holzschränken, Granit-Arbeitsplatte, grauer Wandfarbe, Betonboden, Waschmaschine und Trockner nebeneinander und grauem Boden in Denver
Multifunktionaler, Zweizeiliger, Großer Klassischer Hauswirtschaftsraum mit Unterbauwaschbecken, profilierten Schrankfronten, dunklen Holzschränken, Granit-Arbeitsplatte, grauer Wandfarbe, Betonboden, Waschmaschine und Trockner nebeneinander und grauem Boden in Denver
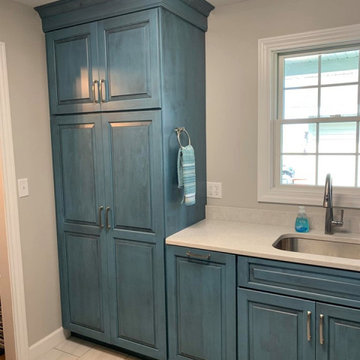
These clients came to us in one of our design seminars last spring. They have a country home that they wanted to add a brand new addition and completely remodel. The addition would house a new living space with a vaulted ceiling, which would then be open to the kitchen and dining area. The old living room would become a new master suite, with a new master bathroom and closet. We would also be redoing the cabinets in their laundry room and their second bathroom as well. The engineered wood flooring, the tile and the master shower we picked out from Wright’s. The cabinets are our Shiloh brand and designed by Elizabeth Yager Designs through Kuche Fine Cabinetry. And the counter tops are from Kuche Fine Cabinetry but through Pyramid Marble and Granite.
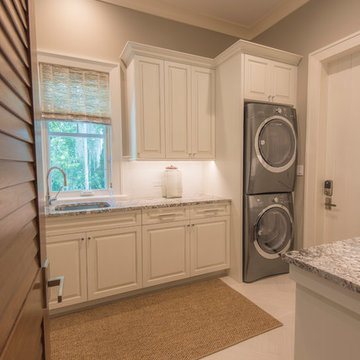
Ricky Perrone
Sarasota Luxury Waterfront Home Builder
Große, Zweizeilige Waschküche mit Unterbauwaschbecken, profilierten Schrankfronten, weißen Schränken, Granit-Arbeitsplatte, Keramikboden, Waschmaschine und Trockner gestapelt und grauer Wandfarbe in Tampa
Große, Zweizeilige Waschküche mit Unterbauwaschbecken, profilierten Schrankfronten, weißen Schränken, Granit-Arbeitsplatte, Keramikboden, Waschmaschine und Trockner gestapelt und grauer Wandfarbe in Tampa
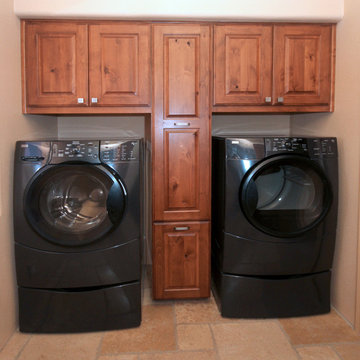
Designer: Laura Wallace
Photographer: Donna Sanchez
Kleine, Zweizeilige Eklektische Waschküche mit profilierten Schrankfronten, hellbraunen Holzschränken, beiger Wandfarbe, Keramikboden und Waschmaschine und Trockner nebeneinander in Phoenix
Kleine, Zweizeilige Eklektische Waschküche mit profilierten Schrankfronten, hellbraunen Holzschränken, beiger Wandfarbe, Keramikboden und Waschmaschine und Trockner nebeneinander in Phoenix
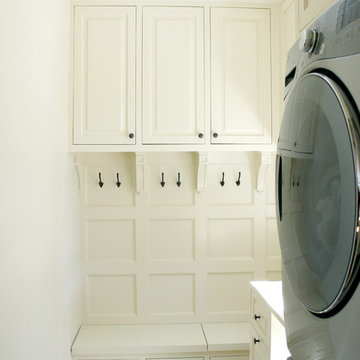
Multifunktionaler, Zweizeiliger, Kleiner Klassischer Hauswirtschaftsraum mit profilierten Schrankfronten, Waschmaschine und Trockner gestapelt und weißen Schränken in Charlotte
Zweizeiliger Hauswirtschaftsraum mit profilierten Schrankfronten Ideen und Design
10