Badezimmer mit grünen Schränken Ideen und Design
Suche verfeinern:
Budget
Sortieren nach:Heute beliebt
1 – 20 von 26 Fotos
1 von 3

We gave this rather dated farmhouse some dramatic upgrades that brought together the feminine with the masculine, combining rustic wood with softer elements. In terms of style her tastes leaned toward traditional and elegant and his toward the rustic and outdoorsy. The result was the perfect fit for this family of 4 plus 2 dogs and their very special farmhouse in Ipswich, MA. Character details create a visual statement, showcasing the melding of both rustic and traditional elements without too much formality. The new master suite is one of the most potent examples of the blending of styles. The bath, with white carrara honed marble countertops and backsplash, beaded wainscoting, matching pale green vanities with make-up table offset by the black center cabinet expand function of the space exquisitely while the salvaged rustic beams create an eye-catching contrast that picks up on the earthy tones of the wood. The luxurious walk-in shower drenched in white carrara floor and wall tile replaced the obsolete Jacuzzi tub. Wardrobe care and organization is a joy in the massive walk-in closet complete with custom gliding library ladder to access the additional storage above. The space serves double duty as a peaceful laundry room complete with roll-out ironing center. The cozy reading nook now graces the bay-window-with-a-view and storage abounds with a surplus of built-ins including bookcases and in-home entertainment center. You can’t help but feel pampered the moment you step into this ensuite. The pantry, with its painted barn door, slate floor, custom shelving and black walnut countertop provide much needed storage designed to fit the family’s needs precisely, including a pull out bin for dog food. During this phase of the project, the powder room was relocated and treated to a reclaimed wood vanity with reclaimed white oak countertop along with custom vessel soapstone sink and wide board paneling. Design elements effectively married rustic and traditional styles and the home now has the character to match the country setting and the improved layout and storage the family so desperately needed. And did you see the barn? Photo credit: Eric Roth

www.jeremykohm.com
Mittelgroßes Klassisches Badezimmer En Suite mit Löwenfuß-Badewanne, Metrofliesen, Marmorboden, grünen Schränken, Duschnische, weißen Fliesen, Unterbauwaschbecken, Marmor-Waschbecken/Waschtisch, grauer Wandfarbe und Schrankfronten im Shaker-Stil in Toronto
Mittelgroßes Klassisches Badezimmer En Suite mit Löwenfuß-Badewanne, Metrofliesen, Marmorboden, grünen Schränken, Duschnische, weißen Fliesen, Unterbauwaschbecken, Marmor-Waschbecken/Waschtisch, grauer Wandfarbe und Schrankfronten im Shaker-Stil in Toronto
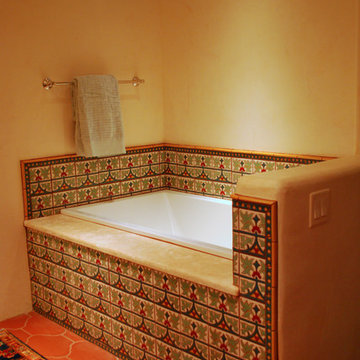
Mittelgroßes Mediterranes Kinderbad mit Schrankfronten mit vertiefter Füllung, grünen Schränken, Einbaubadewanne, farbigen Fliesen, Keramikfliesen, beiger Wandfarbe, Terrakottaboden, Unterbauwaschbecken und Marmor-Waschbecken/Waschtisch in Albuquerque
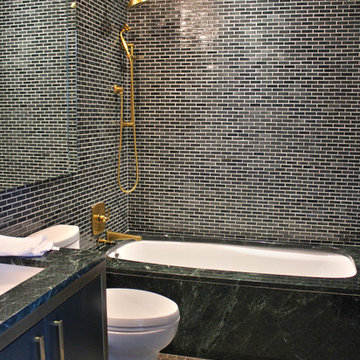
Bathroom
Mittelgroßes Modernes Duschbad mit Unterbauwanne, offener Dusche, grünen Fliesen, grüner Wandfarbe, Einbauwaschbecken, flächenbündigen Schrankfronten und grünen Schränken in New York
Mittelgroßes Modernes Duschbad mit Unterbauwanne, offener Dusche, grünen Fliesen, grüner Wandfarbe, Einbauwaschbecken, flächenbündigen Schrankfronten und grünen Schränken in New York
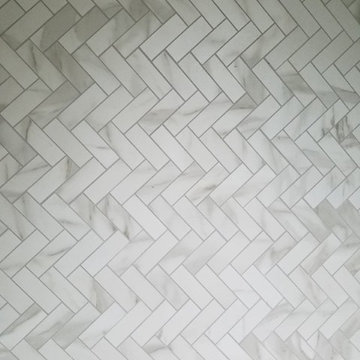
Chicago isn’t known for spacious bathrooms, especially in older areas like Ravenswood. But we’re experts in using every inch of a condo’s limited footprint. With that determination, this mini master bath now has a full vanity, shower, and soaking tub with room to spare.
You can find more information about 123 Remodeling and schedule a free onsite estimate on our website: https://123remodeling.com/

The relaxed vibe of this vacation home carries through to the spa-like master bathroom to create a feeling of tranquility.
Großes Maritimes Badezimmer En Suite mit Schrankfronten im Shaker-Stil, grünen Schränken, freistehender Badewanne, Doppeldusche, Bidet, beigen Fliesen, Marmorfliesen, beiger Wandfarbe, hellem Holzboden, Einbauwaschbecken, Marmor-Waschbecken/Waschtisch, grauem Boden und Falttür-Duschabtrennung in Los Angeles
Großes Maritimes Badezimmer En Suite mit Schrankfronten im Shaker-Stil, grünen Schränken, freistehender Badewanne, Doppeldusche, Bidet, beigen Fliesen, Marmorfliesen, beiger Wandfarbe, hellem Holzboden, Einbauwaschbecken, Marmor-Waschbecken/Waschtisch, grauem Boden und Falttür-Duschabtrennung in Los Angeles
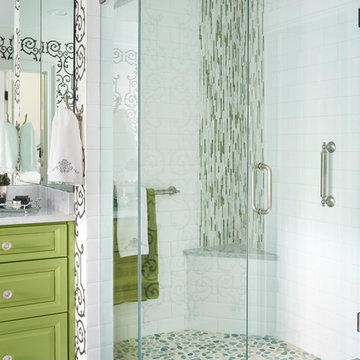
Emily Followill
Großes Klassisches Badezimmer En Suite mit Unterbauwaschbecken, profilierten Schrankfronten, grünen Schränken, Marmor-Waschbecken/Waschtisch, Löwenfuß-Badewanne, Eckdusche, Toilette mit Aufsatzspülkasten, schwarzen Fliesen, Porzellanfliesen, schwarzer Wandfarbe und Porzellan-Bodenfliesen in Atlanta
Großes Klassisches Badezimmer En Suite mit Unterbauwaschbecken, profilierten Schrankfronten, grünen Schränken, Marmor-Waschbecken/Waschtisch, Löwenfuß-Badewanne, Eckdusche, Toilette mit Aufsatzspülkasten, schwarzen Fliesen, Porzellanfliesen, schwarzer Wandfarbe und Porzellan-Bodenfliesen in Atlanta
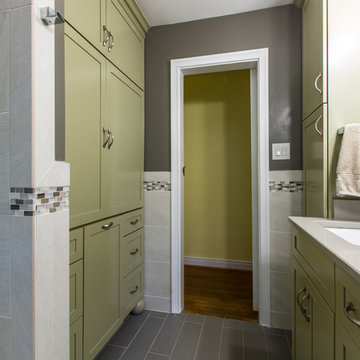
Designed by Reico Kitchen & Bath in Richmond, VA this transitionally inspired bathroom remodel features the green tones of Merillat Masterpiece's Willow finish, as shown on the Martel door style in Maple. Bathroom vanity top is quartz from Compaq in the color Gray Zement. The bathroom also features the Moen 90 Degree collection and a Toto toilet.
Photos courtesy of Desio Studios/www.desiostudios.com.
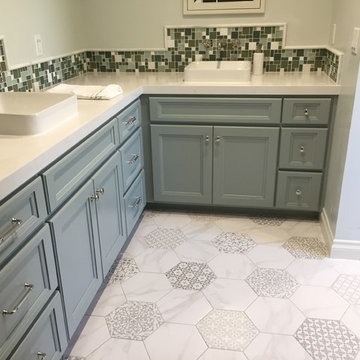
Spectacular hexagon tile, with custom deco pieces put this Master over the top gorgeous! Inspired by Cape Cod styling, these Irvine homeowners needed to optimize their Master Bathroom. By adding a second sink & oodles of storage (the mirrors are even recessed cabinets) functionality is increased & what a beautiful space to begin the day!
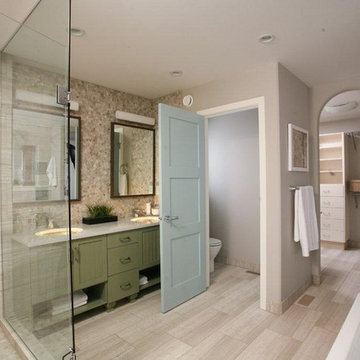
Conetmporary clean lines. The hones marble tile is cool and crisp. Plumbing fixtrues and faucets are from Kohler.
Modernes Badezimmer mit Unterbauwaschbecken, Schrankfronten mit vertiefter Füllung, grünen Schränken, Eckdusche und beigen Fliesen in Calgary
Modernes Badezimmer mit Unterbauwaschbecken, Schrankfronten mit vertiefter Füllung, grünen Schränken, Eckdusche und beigen Fliesen in Calgary
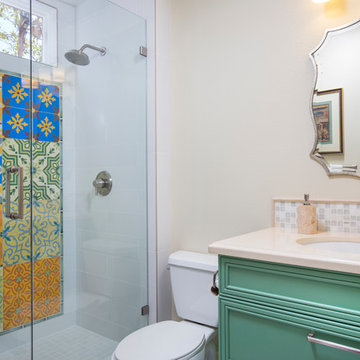
David Verdugo
Mediterranes Badezimmer mit grünen Schränken, Wandtoilette mit Spülkasten, farbigen Fliesen, beiger Wandfarbe, Unterbauwaschbecken, Duschnische und Schrankfronten mit vertiefter Füllung in San Diego
Mediterranes Badezimmer mit grünen Schränken, Wandtoilette mit Spülkasten, farbigen Fliesen, beiger Wandfarbe, Unterbauwaschbecken, Duschnische und Schrankfronten mit vertiefter Füllung in San Diego
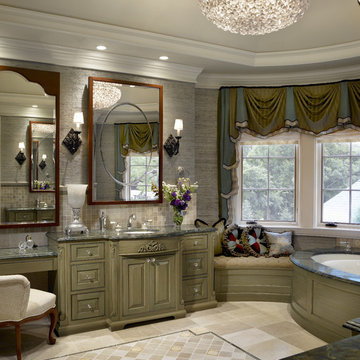
Master Bath
Klassisches Badezimmer mit Unterbauwaschbecken, profilierten Schrankfronten, Unterbauwanne und grünen Schränken in Chicago
Klassisches Badezimmer mit Unterbauwaschbecken, profilierten Schrankfronten, Unterbauwanne und grünen Schränken in Chicago
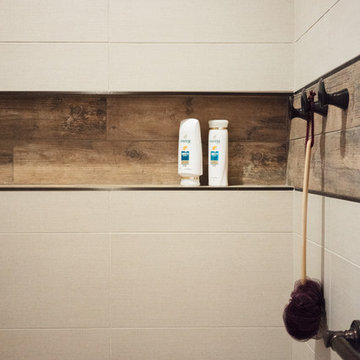
Photography by Cameron McMurtrey Photography
Mittelgroßes Klassisches Badezimmer En Suite mit verzierten Schränken, grünen Schränken, Einbaubadewanne, bodengleicher Dusche, weißen Fliesen, Porzellanfliesen, beiger Wandfarbe, Porzellan-Bodenfliesen, Unterbauwaschbecken, Granit-Waschbecken/Waschtisch, braunem Boden, offener Dusche und weißer Waschtischplatte in Sonstige
Mittelgroßes Klassisches Badezimmer En Suite mit verzierten Schränken, grünen Schränken, Einbaubadewanne, bodengleicher Dusche, weißen Fliesen, Porzellanfliesen, beiger Wandfarbe, Porzellan-Bodenfliesen, Unterbauwaschbecken, Granit-Waschbecken/Waschtisch, braunem Boden, offener Dusche und weißer Waschtischplatte in Sonstige
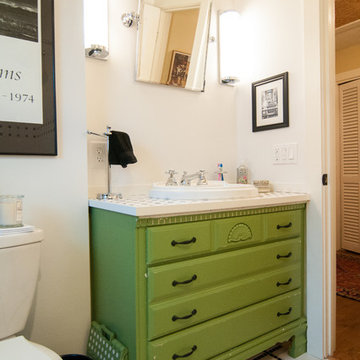
This vintage styled bathroom in our 1960's split level whole house renovation looks lovely with this pop of color in the furniture-styled bathroom vanity area.
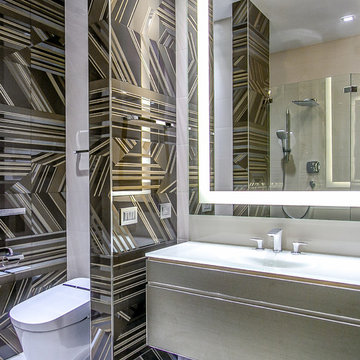
Roberto Cavalli will be proud to see how we used his beautifully designed tiles ))
Großes Modernes Badezimmer En Suite mit flächenbündigen Schrankfronten, grünen Schränken, offener Dusche, Toilette mit Aufsatzspülkasten, beigen Fliesen, Zementfliesen, beiger Wandfarbe, Porzellan-Bodenfliesen, integriertem Waschbecken und Glaswaschbecken/Glaswaschtisch in Miami
Großes Modernes Badezimmer En Suite mit flächenbündigen Schrankfronten, grünen Schränken, offener Dusche, Toilette mit Aufsatzspülkasten, beigen Fliesen, Zementfliesen, beiger Wandfarbe, Porzellan-Bodenfliesen, integriertem Waschbecken und Glaswaschbecken/Glaswaschtisch in Miami
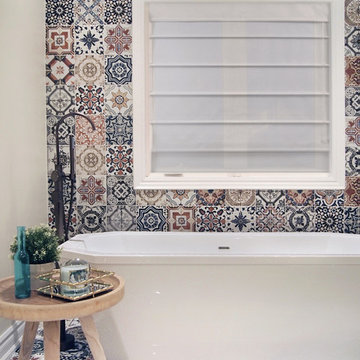
Mittelgroßes Mediterranes Badezimmer En Suite mit Schrankfronten im Shaker-Stil, grünen Schränken, freistehender Badewanne, Duschnische, Toilette mit Aufsatzspülkasten, farbigen Fliesen, Porzellanfliesen, weißer Wandfarbe, Porzellan-Bodenfliesen, Unterbauwaschbecken, Marmor-Waschbecken/Waschtisch, weißem Boden und Falttür-Duschabtrennung in Toronto
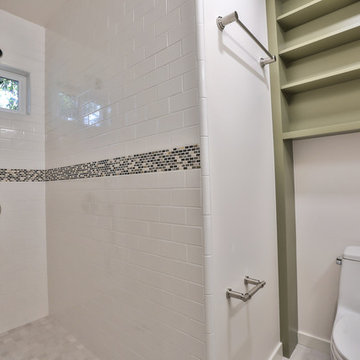
An additional bathroom was created complete with a large walk-in shower using 4 x 8 Sonoma Pure Matte White Tile and a horizontal mosaic accent strip. Glacier White Corian countertops, satin nickel fixtures, and additional built-in shelves top off this new, clean, modern bathroom.
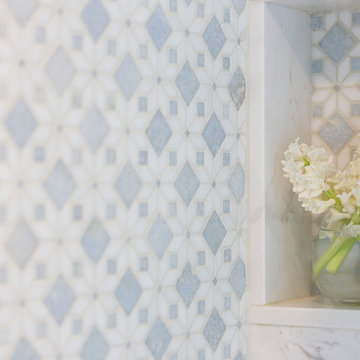
Balance Creative
Klassisches Badezimmer En Suite mit Kassettenfronten, grünen Schränken, Doppeldusche, Toilette mit Aufsatzspülkasten, blauen Fliesen, Marmorfliesen, weißer Wandfarbe, Marmorboden, Unterbauwaschbecken, Marmor-Waschbecken/Waschtisch, weißem Boden und Falttür-Duschabtrennung in Toronto
Klassisches Badezimmer En Suite mit Kassettenfronten, grünen Schränken, Doppeldusche, Toilette mit Aufsatzspülkasten, blauen Fliesen, Marmorfliesen, weißer Wandfarbe, Marmorboden, Unterbauwaschbecken, Marmor-Waschbecken/Waschtisch, weißem Boden und Falttür-Duschabtrennung in Toronto
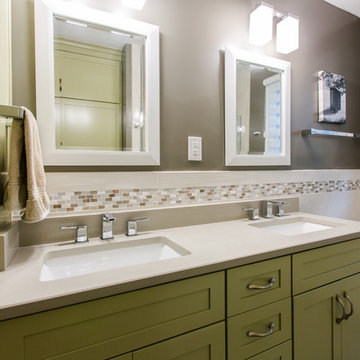
Designed by Reico Kitchen & Bath in Richmond, VA this transitionally inspired bathroom remodel features the green tones of Merillat Masterpiece's Willow finish, as shown on the Martel door style in Maple. Bathroom vanity top is quartz from Compaq in the color Gray Zement. The bathroom also features the Moen 90 Degree collection and a Toto toilet.
Photos courtesy of Desio Studios/www.desiostudios.com.
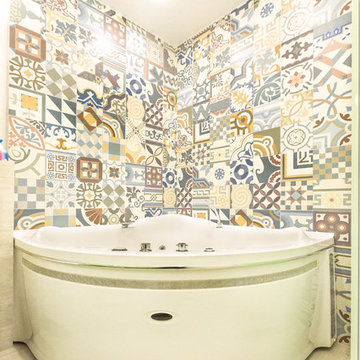
Сергей Трейне
Mittelgroßes Klassisches Badezimmer mit grünen Schränken, Wandtoilette, beigen Fliesen, Porzellanfliesen, Porzellan-Bodenfliesen, Einbauwaschbecken und beigem Boden in Sonstige
Mittelgroßes Klassisches Badezimmer mit grünen Schränken, Wandtoilette, beigen Fliesen, Porzellanfliesen, Porzellan-Bodenfliesen, Einbauwaschbecken und beigem Boden in Sonstige
Badezimmer mit grünen Schränken Ideen und Design
1