Kleine Badezimmer mit Whirlpool Ideen und Design
Sortieren nach:Heute beliebt
1 – 20 von 258 Fotos

Step into luxury in this large jacuzzi tub. The tile work is travertine tile with glass sheet tile throughout.
Drive up to practical luxury in this Hill Country Spanish Style home. The home is a classic hacienda architecture layout. It features 5 bedrooms, 2 outdoor living areas, and plenty of land to roam.
Classic materials used include:
Saltillo Tile - also known as terracotta tile, Spanish tile, Mexican tile, or Quarry tile
Cantera Stone - feature in Pinon, Tobacco Brown and Recinto colors
Copper sinks and copper sconce lighting
Travertine Flooring
Cantera Stone tile
Brick Pavers
Photos Provided by
April Mae Creative
aprilmaecreative.com
Tile provided by Rustico Tile and Stone - RusticoTile.com or call (512) 260-9111 / info@rusticotile.com
Construction by MelRay Corporation
aprilmaecreative.com

Lisa Carroll
Kleines Klassisches Badezimmer En Suite mit Kassettenfronten, weißen Schränken, grauen Fliesen, Steinfliesen, beiger Wandfarbe, Schieferboden, Unterbauwaschbecken, Marmor-Waschbecken/Waschtisch und Whirlpool in Atlanta
Kleines Klassisches Badezimmer En Suite mit Kassettenfronten, weißen Schränken, grauen Fliesen, Steinfliesen, beiger Wandfarbe, Schieferboden, Unterbauwaschbecken, Marmor-Waschbecken/Waschtisch und Whirlpool in Atlanta
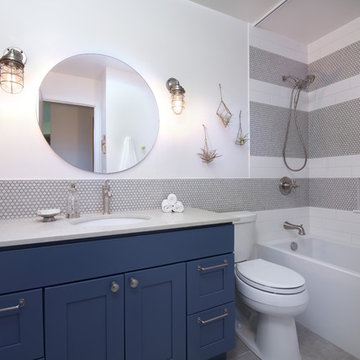
Janet Griswold
Kleines Industrial Kinderbad mit Schrankfronten im Shaker-Stil, blauen Schränken, Whirlpool, weißen Fliesen, Porzellanfliesen, weißer Wandfarbe, Porzellan-Bodenfliesen, Unterbauwaschbecken, Quarzwerkstein-Waschtisch und grauem Boden in Seattle
Kleines Industrial Kinderbad mit Schrankfronten im Shaker-Stil, blauen Schränken, Whirlpool, weißen Fliesen, Porzellanfliesen, weißer Wandfarbe, Porzellan-Bodenfliesen, Unterbauwaschbecken, Quarzwerkstein-Waschtisch und grauem Boden in Seattle
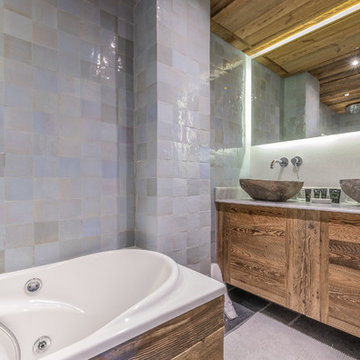
Kleines Rustikales Badezimmer En Suite mit Kassettenfronten, Whirlpool, Wandtoilette, grauen Fliesen, Zementfliesen, grauer Wandfarbe, Schieferboden, Einbauwaschbecken, Marmor-Waschbecken/Waschtisch, grauem Boden und weißer Waschtischplatte in Grenoble

Molti vincoli strutturali, ma non ci siamo arresi :-))
Bagno completo con inserimento vasca idromassaggio
Rifacimento bagno totale, rivestimenti orizzontali, impianti sanitario e illuminazione, serramenti.
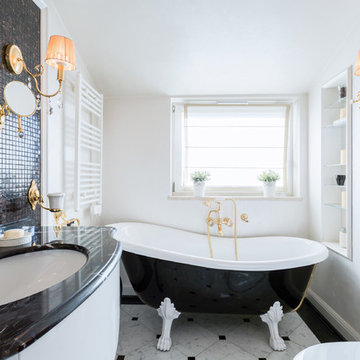
Based in New York, with over 50 years in the industry our business is built on a foundation of steadfast commitment to client satisfaction.
Kleines Klassisches Badezimmer En Suite mit offenen Schränken, schwarzen Schränken, Whirlpool, Doppeldusche, Wandtoilette mit Spülkasten, schwarzen Fliesen, Porzellanfliesen, weißer Wandfarbe, Porzellan-Bodenfliesen, Aufsatzwaschbecken, gefliestem Waschtisch, weißem Boden und Falttür-Duschabtrennung in New York
Kleines Klassisches Badezimmer En Suite mit offenen Schränken, schwarzen Schränken, Whirlpool, Doppeldusche, Wandtoilette mit Spülkasten, schwarzen Fliesen, Porzellanfliesen, weißer Wandfarbe, Porzellan-Bodenfliesen, Aufsatzwaschbecken, gefliestem Waschtisch, weißem Boden und Falttür-Duschabtrennung in New York
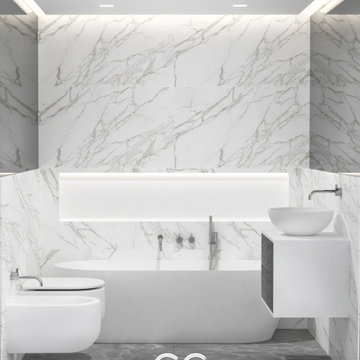
Kleines Modernes Badezimmer En Suite mit flächenbündigen Schrankfronten, grauen Schränken, Whirlpool, Duschbadewanne, Wandtoilette mit Spülkasten, weißen Fliesen, Marmorfliesen, weißer Wandfarbe, Marmorboden, Waschtischkonsole, Waschtisch aus Holz, grauem Boden, weißer Waschtischplatte, Wandnische, Einzelwaschbecken, schwebendem Waschtisch und Holzdielendecke in Mailand
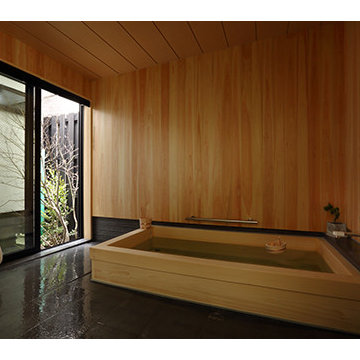
Kleines Asiatisches Badezimmer En Suite mit Kassettenfronten, hellen Holzschränken, Whirlpool, offener Dusche, Toilette mit Aufsatzspülkasten, grauen Fliesen, Steinfliesen, grauer Wandfarbe, Porzellan-Bodenfliesen, Unterbauwaschbecken, Mineralwerkstoff-Waschtisch, grauem Boden, offener Dusche und weißer Waschtischplatte in Kyoto
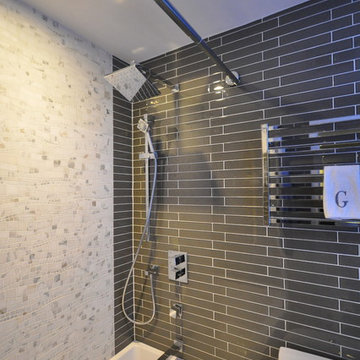
Raised Mirror with LED background lighting
Glass countertop sink
Towel warmer
Kleines Modernes Duschbad mit integriertem Waschbecken, flächenbündigen Schrankfronten, weißen Schränken, Glaswaschbecken/Glaswaschtisch, Whirlpool, Duschbadewanne, Wandtoilette mit Spülkasten, braunen Fliesen, Glasfliesen und Porzellan-Bodenfliesen in Vancouver
Kleines Modernes Duschbad mit integriertem Waschbecken, flächenbündigen Schrankfronten, weißen Schränken, Glaswaschbecken/Glaswaschtisch, Whirlpool, Duschbadewanne, Wandtoilette mit Spülkasten, braunen Fliesen, Glasfliesen und Porzellan-Bodenfliesen in Vancouver
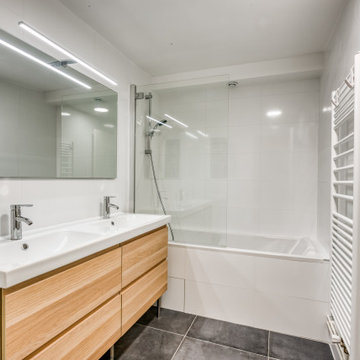
Kleines Modernes Badezimmer En Suite mit Whirlpool, weißen Fliesen, weißer Wandfarbe, Keramikboden, Unterbauwaschbecken, grauem Boden, weißer Waschtischplatte, flächenbündigen Schrankfronten, beigen Schränken und Duschbadewanne in Paris
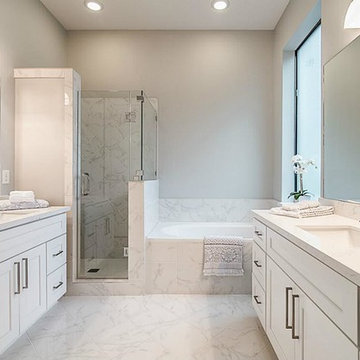
Kleines Klassisches Duschbad mit Schrankfronten im Shaker-Stil, weißen Schränken, Whirlpool, Eckdusche, Toilette mit Aufsatzspülkasten, weißen Fliesen, Steinfliesen, grauer Wandfarbe, Marmorboden, Unterbauwaschbecken und Quarzwerkstein-Waschtisch in Houston
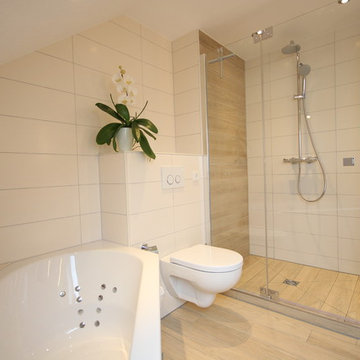
Dusch- und Wannenbad eines Kunden betreut von Anja Wiel
Kleines Landhaus Duschbad mit Whirlpool, Eckdusche, Wandtoilette, beigen Fliesen, Keramikfliesen, beiger Wandfarbe und Porzellan-Bodenfliesen in Köln
Kleines Landhaus Duschbad mit Whirlpool, Eckdusche, Wandtoilette, beigen Fliesen, Keramikfliesen, beiger Wandfarbe und Porzellan-Bodenfliesen in Köln
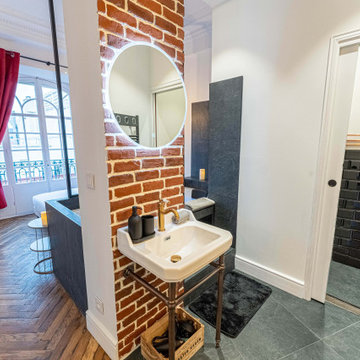
À la demande du client la salle de bain est un espace totalement ouvert faisant partie intégrante de la suite parentale.
Kleines Industrial Duschbad mit Whirlpool, schwarzer Wandfarbe, braunem Holzboden, Einzelwaschbecken und freistehendem Waschtisch in Nizza
Kleines Industrial Duschbad mit Whirlpool, schwarzer Wandfarbe, braunem Holzboden, Einzelwaschbecken und freistehendem Waschtisch in Nizza
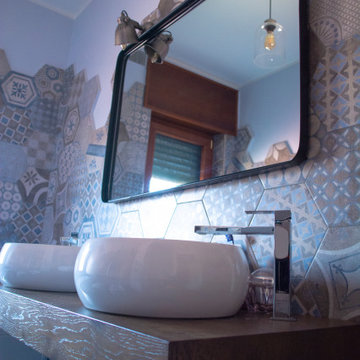
Bagno realizzato con cementine marca CIR, il mensolone in legno di mogano è fatto su misura le ciotole sono da 40 cm, lo specchio e le lampade sono di Maison du Monde
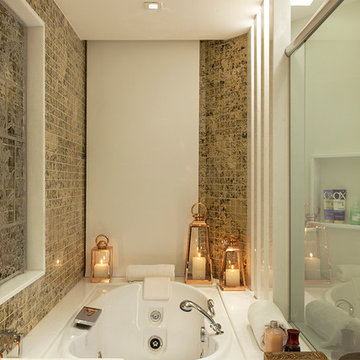
Felipe Araujo
Kleines Modernes Badezimmer mit Whirlpool, beigen Fliesen und Steinfliesen in Boston
Kleines Modernes Badezimmer mit Whirlpool, beigen Fliesen und Steinfliesen in Boston
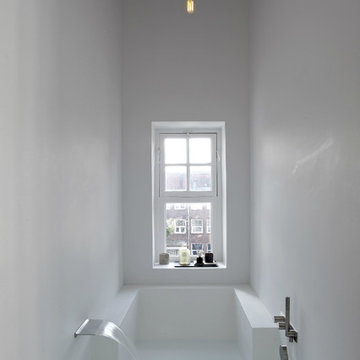
Kleines Modernes Badezimmer En Suite mit Whirlpool, Duschbadewanne und weißer Wandfarbe in Amsterdam

This Very small Bathroom was a Unique task as Many factors were Dealt with Before the Job could Even begin. But we took a 1930 Craftsman Bathroom and turned into a Modern Bathroom That Will last another 60 plus years
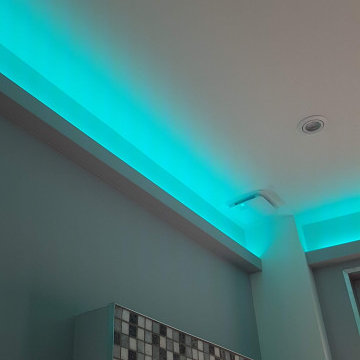
La douceur des coloris des faiences et de la mosaique offre de la neutralité à l'ambiance.
Alternant entre gris souris et anthracite, les carreaux sont choisis de petite taille, pour un effet sophistiqué et contemporain.
Une corniche lumineuse permet un éclairage indirect et procure de la chaleur et du repos pour les yeux tout en servant d'élément d'éclairage principal.
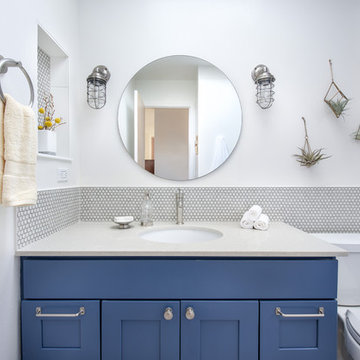
Janet Griswold
Kleines Industrial Kinderbad mit Schrankfronten im Shaker-Stil, blauen Schränken, Whirlpool, weißen Fliesen, Porzellanfliesen, weißer Wandfarbe, Porzellan-Bodenfliesen, Unterbauwaschbecken, Quarzwerkstein-Waschtisch und grauem Boden in Seattle
Kleines Industrial Kinderbad mit Schrankfronten im Shaker-Stil, blauen Schränken, Whirlpool, weißen Fliesen, Porzellanfliesen, weißer Wandfarbe, Porzellan-Bodenfliesen, Unterbauwaschbecken, Quarzwerkstein-Waschtisch und grauem Boden in Seattle
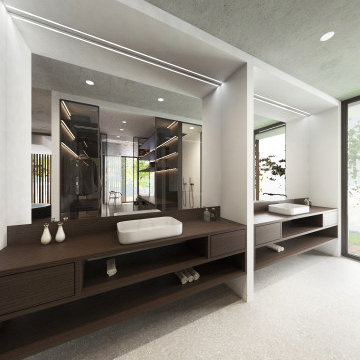
Ispirata alla tipologia a corte del baglio siciliano, la residenza è immersa in un ampio oliveto e si sviluppa su pianta quadrata da 30 x 30 m, con un corpo centrale e due ali simmetriche che racchiudono una corte interna.
L’accesso principale alla casa è raggiungibile da un lungo sentiero che attraversa l’oliveto e porta all’ ampio cancello scorrevole, centrale rispetto al prospetto principale e che permette di accedere sia a piedi che in auto.
Le due ali simmetriche contengono rispettivamente la zona notte e una zona garage per ospitare auto d’epoca da collezione, mentre il corpo centrale è costituito da un ampio open space per cucina e zona living, che nella zona a destra rispetto all’ingresso è collegata ad un’ala contenente palestra e zona musica.
Un’ala simmetrica a questa contiene la camera da letto padronale con zona benessere, bagno turco, bagno e cabina armadio. I due corpi sono separati da un’ampia veranda collegata visivamente e funzionalmente agli spazi della zona giorno, accessibile anche dall’ingresso secondario della proprietà. In asse con questo ambiente è presente uno spazio piscina, immerso nel verde del giardino.
La posizione delle ampie vetrate permette una continuità visiva tra tutti gli ambienti della casa, sia interni che esterni, mentre l’uitlizzo di ampie pannellature in brise soleil permette di gestire sia il grado di privacy desiderata che l’irraggiamento solare in ingresso.
La distribuzione interna è finalizzata a massimizzare ulteriormente la percezione degli spazi, con lunghi percorsi continui che definiscono gli spazi funzionali e accompagnano lo sguardo verso le aperture sul giardino o sulla corte interna.
In contrasto con la semplicità dell’intonaco bianco e delle forme essenziali della facciata, è stata scelta una palette colori naturale, ma intensa, con texture ricche come la pietra d’iseo a pavimento e le venature del noce per la falegnameria.
Solo la zona garage, separata da un ampio cristallo dalla zona giorno, presenta una texture di cemento nudo a vista, per creare un piacevole contrasto con la raffinata superficie delle automobili.
Inspired by sicilian ‘baglio’, the house is surrounded by a wide olive tree grove and its floorplan is based on 30 x 30 sqm square, the building is shaped like a C figure, with two symmetrical wings embracing a regular inner courtyard.
The white simple rectangular main façade is divided by a wide portal that gives access to the house both by
car and by foot.
The two symmetrical wings above described are designed to contain a garage for collectible luxury vintage cars on the right and the bedrooms on the left.
The main central body will contain a wide open space while a protruding small wing on the right will host a cosy gym and music area.
The same wing, repeated symmetrically on the right side will host the main bedroom with spa, sauna and changing room. In between the two protruding objects, a wide veranda, accessible also via a secondary entrance, aligns the inner open space with the pool area.
The wide windows allow visual connection between all the various spaces, including outdoor ones.
The simple color palette and the austerity of the outdoor finishes led to the choosing of richer textures for the indoors such as ‘pietra d’iseo’ and richly veined walnut paneling. The garage area is the only one characterized by a rough naked concrete finish on the walls, in contrast with the shiny polish of the cars’ bodies.
Kleine Badezimmer mit Whirlpool Ideen und Design
1