Kleine Badezimmer mit profilierten Schrankfronten Ideen und Design
Suche verfeinern:
Budget
Sortieren nach:Heute beliebt
1 – 20 von 5.305 Fotos
1 von 3

Gray tones playfulness a kid’s bathroom in Oak Park.
This bath was design with kids in mind but still to have the aesthetic lure of a beautiful guest bathroom.
The flooring is made out of gray and white hexagon tiles with different textures to it, creating a playful puzzle of colors and creating a perfect anti slippery surface for kids to use.
The walls tiles are 3x6 gray subway tile with glossy finish for an easy to clean surface and to sparkle with the ceiling lighting layout.
A semi-modern vanity design brings all the colors together with darker gray color and quartz countertop.
In conclusion a bathroom for everyone to enjoy and admire.

Compact master bathroom remodel, Swiss Alps Photography
Kleines Klassisches Badezimmer En Suite mit profilierten Schrankfronten, hellbraunen Holzschränken, bodengleicher Dusche, Wandtoilette, beigen Fliesen, Travertinfliesen, beiger Wandfarbe, Travertin, Unterbauwaschbecken, Quarzwerkstein-Waschtisch, buntem Boden und Falttür-Duschabtrennung in Portland
Kleines Klassisches Badezimmer En Suite mit profilierten Schrankfronten, hellbraunen Holzschränken, bodengleicher Dusche, Wandtoilette, beigen Fliesen, Travertinfliesen, beiger Wandfarbe, Travertin, Unterbauwaschbecken, Quarzwerkstein-Waschtisch, buntem Boden und Falttür-Duschabtrennung in Portland

Kleines Klassisches Badezimmer En Suite mit profilierten Schrankfronten, dunklen Holzschränken, Unterbauwanne, Toilette mit Aufsatzspülkasten, weißen Fliesen, schwarz-weißen Fliesen, schwarzen Fliesen, Metrofliesen, weißer Wandfarbe, Porzellan-Bodenfliesen, Aufsatzwaschbecken, Marmor-Waschbecken/Waschtisch, weißem Boden, weißer Waschtischplatte, Einzelwaschbecken und freistehendem Waschtisch in Moskau

Lisza Coffey
Kleines Klassisches Badezimmer En Suite mit profilierten Schrankfronten, weißen Schränken, Duschnische, Wandtoilette mit Spülkasten, grauen Fliesen, Porzellanfliesen, grauer Wandfarbe, Porzellan-Bodenfliesen, Unterbauwaschbecken, Granit-Waschbecken/Waschtisch, grauem Boden, Falttür-Duschabtrennung und grauer Waschtischplatte in Omaha
Kleines Klassisches Badezimmer En Suite mit profilierten Schrankfronten, weißen Schränken, Duschnische, Wandtoilette mit Spülkasten, grauen Fliesen, Porzellanfliesen, grauer Wandfarbe, Porzellan-Bodenfliesen, Unterbauwaschbecken, Granit-Waschbecken/Waschtisch, grauem Boden, Falttür-Duschabtrennung und grauer Waschtischplatte in Omaha

Kleines Klassisches Badezimmer mit profilierten Schrankfronten, weißen Schränken, Badewanne in Nische, Duschbadewanne, Wandtoilette mit Spülkasten, weißen Fliesen, Metrofliesen, weißer Wandfarbe, Mosaik-Bodenfliesen, Unterbauwaschbecken, Marmor-Waschbecken/Waschtisch, buntem Boden, Duschvorhang-Duschabtrennung, weißer Waschtischplatte, Wandnische, Einzelwaschbecken, eingebautem Waschtisch und Tapetenwänden in Atlanta

More and more clients are asking about enlarging their shower and removing the master bathtub. The new design accommodates a spacious shower and a L-shaped bench seat that conceals a plumbing pipe that would have been cost prohibitive to move. The Delta Dryden shower fixture collection includes a hand-held shower head on an adjustable bar that makes rinsing off and cleaning the shower that much easier. photo by Myndi Pressly
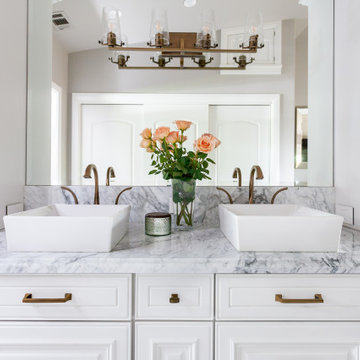
Luxury wraps the homeowners in their completely custom master bathroom. Towers are used to increase storage and keep clutter of the counter, dual vessel sinks and spectacular Brizo faucets provide his and hers vanity areas. The lighting is mounted through a plate mirror backsplash, increasing light and visual space. A carrara marble floor lays the foundation and a slab shower with inset, LED lit tile feature, bench, shower head and wand, and recessed soap niches place luxury underfoot and and one's fingertips.
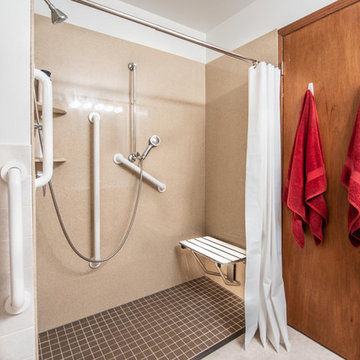
Repeat clients for two decades, Bonnie and Mary, are elderly homeowners who needed their tub converted to a shower.
Kleines Klassisches Duschbad mit profilierten Schrankfronten, hellen Holzschränken, bodengleicher Dusche, Wandtoilette mit Spülkasten, beigen Fliesen, Keramikfliesen, weißer Wandfarbe, Keramikboden, integriertem Waschbecken, Mineralwerkstoff-Waschtisch, beigem Boden, Duschvorhang-Duschabtrennung und weißer Waschtischplatte in Sonstige
Kleines Klassisches Duschbad mit profilierten Schrankfronten, hellen Holzschränken, bodengleicher Dusche, Wandtoilette mit Spülkasten, beigen Fliesen, Keramikfliesen, weißer Wandfarbe, Keramikboden, integriertem Waschbecken, Mineralwerkstoff-Waschtisch, beigem Boden, Duschvorhang-Duschabtrennung und weißer Waschtischplatte in Sonstige
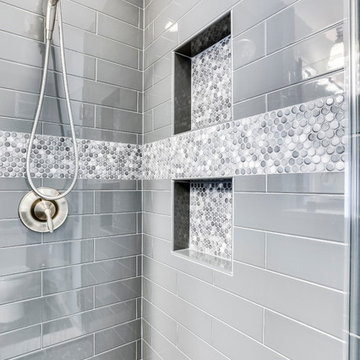
Designed by Samantha Souders of Reico Kitchen & Bath in Springfield, VA, this traditional bathroom design features bathroom cabinets from Merillat Classic in the Seneca Ridge door style in Maple in the Sedona door style. Bathroom vanity tops are engineered quartz in the color Whitney from Cambria. Photos courtesy of BTW Images LLC.
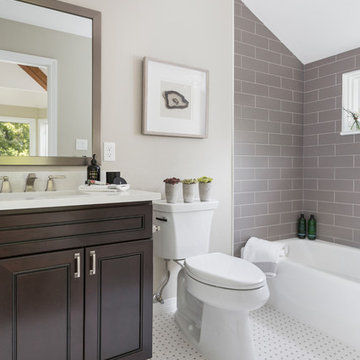
Denver Image Photography
Kleines Klassisches Kinderbad mit profilierten Schrankfronten, dunklen Holzschränken, Badewanne in Nische, Duschbadewanne, Wandtoilette mit Spülkasten, grauen Fliesen, Keramikfliesen, grauer Wandfarbe, Mosaik-Bodenfliesen, Unterbauwaschbecken, Quarzwerkstein-Waschtisch, weißem Boden, Duschvorhang-Duschabtrennung und weißer Waschtischplatte in Denver
Kleines Klassisches Kinderbad mit profilierten Schrankfronten, dunklen Holzschränken, Badewanne in Nische, Duschbadewanne, Wandtoilette mit Spülkasten, grauen Fliesen, Keramikfliesen, grauer Wandfarbe, Mosaik-Bodenfliesen, Unterbauwaschbecken, Quarzwerkstein-Waschtisch, weißem Boden, Duschvorhang-Duschabtrennung und weißer Waschtischplatte in Denver
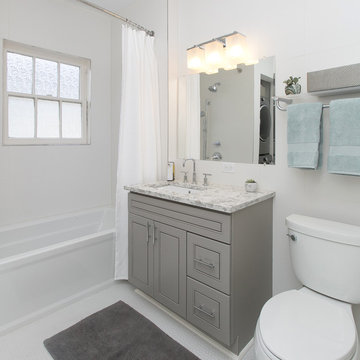
Kleines Klassisches Duschbad mit profilierten Schrankfronten, grauen Schränken, Badewanne in Nische, Duschbadewanne, Toilette mit Aufsatzspülkasten, weißer Wandfarbe, Unterbauwaschbecken, Quarzwerkstein-Waschtisch, weißem Boden, Duschvorhang-Duschabtrennung und grauer Waschtischplatte in Dallas

A fresh new look to a small powder bath. Our client wanted her glass dolphin to be highlighted in the room. Changing the plumbing wall was necessary to eliminate the sliding shower door.
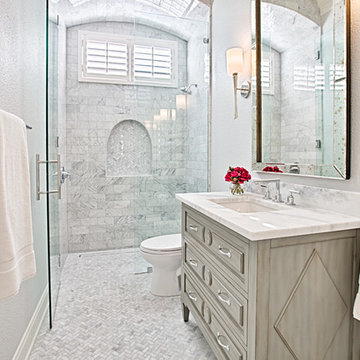
After photo of bath remodel. We removed the walk in shower for a zero threshold shower with tile in drain. Marble Mosaic on the floor and in the niche, Marble subway tiles throughout. Vanity was customized with a Dolomite white marble top.
Photo credit: Suzanne Covert Photography
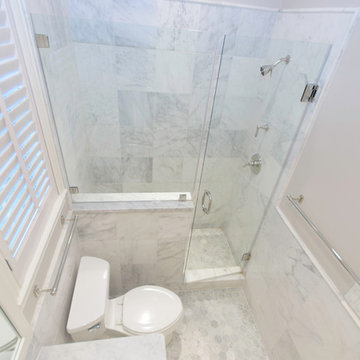
Lindsay Hames
Kleines Modernes Badezimmer mit weißen Schränken, Duschnische, Toilette mit Aufsatzspülkasten, grauer Wandfarbe, Keramikboden, profilierten Schrankfronten, Unterbauwaschbecken und Marmor-Waschbecken/Waschtisch in Dallas
Kleines Modernes Badezimmer mit weißen Schränken, Duschnische, Toilette mit Aufsatzspülkasten, grauer Wandfarbe, Keramikboden, profilierten Schrankfronten, Unterbauwaschbecken und Marmor-Waschbecken/Waschtisch in Dallas

This adorable beach cottage is in the heart of the village of La Jolla in San Diego. The goals were to brighten up the space and be the perfect beach get-away for the client whose permanent residence is in Arizona. Some of the ways we achieved the goals was to place an extra high custom board and batten in the great room and by refinishing the kitchen cabinets (which were in excellent shape) white. We created interest through extreme proportions and contrast. Though there are a lot of white elements, they are all offset by a smaller portion of very dark elements. We also played with texture and pattern through wallpaper, natural reclaimed wood elements and rugs. This was all kept in balance by using a simplified color palate minimal layering.
I am so grateful for this client as they were extremely trusting and open to ideas. To see what the space looked like before the remodel you can go to the gallery page of the website www.cmnaturaldesigns.com
Photography by: Chipper Hatter
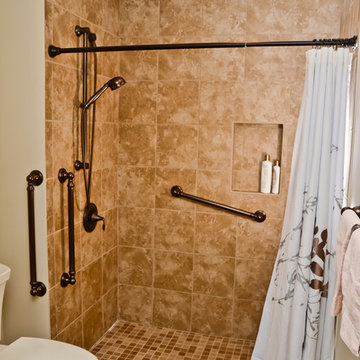
This easy access bathroom made caring for the needs of a parent in a wheel chair better.
Phil Given: The Susquehanna Photographic
Kleines Klassisches Badezimmer mit profilierten Schrankfronten, hellbraunen Holzschränken, Eckdusche, Toilette mit Aufsatzspülkasten, braunen Fliesen, Porzellanfliesen, weißer Wandfarbe, Porzellan-Bodenfliesen, Einbauwaschbecken, Mineralwerkstoff-Waschtisch, braunem Boden und Duschvorhang-Duschabtrennung in Sonstige
Kleines Klassisches Badezimmer mit profilierten Schrankfronten, hellbraunen Holzschränken, Eckdusche, Toilette mit Aufsatzspülkasten, braunen Fliesen, Porzellanfliesen, weißer Wandfarbe, Porzellan-Bodenfliesen, Einbauwaschbecken, Mineralwerkstoff-Waschtisch, braunem Boden und Duschvorhang-Duschabtrennung in Sonstige
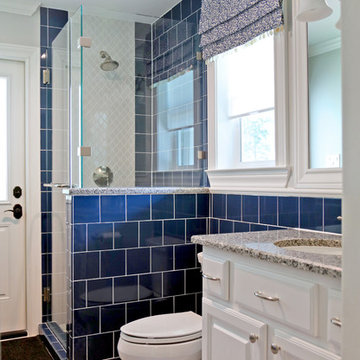
This fresh blue bathroom is a fun take on the blue or pink tiled baths from the 60s. The ogee shaped accent tile in the shower brings some curves to contrast with the square blue tiles. The coral printed window shade add and fun beachy accessories make this the perfect pool bath.
Photographer: Jeno Design
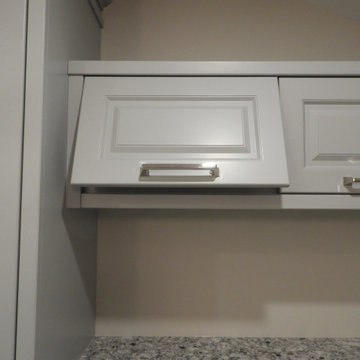
Kleines Duschbad mit profilierten Schrankfronten, grauen Schränken, Eckdusche, Wandtoilette mit Spülkasten, grauer Wandfarbe, Keramikboden, Unterbauwaschbecken, Quarzit-Waschtisch, grauem Boden, Falttür-Duschabtrennung, grauer Waschtischplatte, Wäscheaufbewahrung, Einzelwaschbecken und eingebautem Waschtisch in Toronto

Kleines Klassisches Badezimmer En Suite mit profilierten Schrankfronten, weißen Schränken, Duschnische, Wandtoilette mit Spülkasten, weißen Fliesen, blauer Wandfarbe, Keramikboden, integriertem Waschbecken, Onyx-Waschbecken/Waschtisch, weißem Boden, weißer Waschtischplatte, Duschbank, Einzelwaschbecken und eingebautem Waschtisch in St. Louis

This project involved 2 bathrooms, one in front of the other. Both needed facelifts and more space. We ended up moving the wall to the right out to give the space (see the before photos!) This is the kids' bathroom, so we amped up the graphics and fun with a bold, but classic, floor tile; a blue vanity; mixed finishes; matte black plumbing fixtures; and pops of red and yellow.
Kleine Badezimmer mit profilierten Schrankfronten Ideen und Design
1