Exklusive Fitnessraum mit Betonboden Ideen und Design
Suche verfeinern:
Budget
Sortieren nach:Heute beliebt
1 – 17 von 17 Fotos
1 von 3
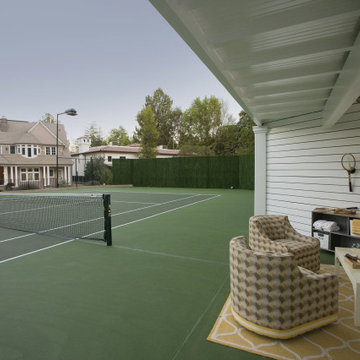
Multifunktionaler, Geräumiger Klassischer Fitnessraum mit weißer Wandfarbe, Betonboden und grünem Boden in Sacramento
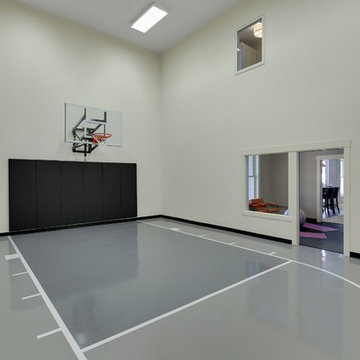
Spacecrafting
Großer Klassischer Fitnessraum mit Indoor-Sportplatz, beiger Wandfarbe, Betonboden und grauem Boden in Minneapolis
Großer Klassischer Fitnessraum mit Indoor-Sportplatz, beiger Wandfarbe, Betonboden und grauem Boden in Minneapolis
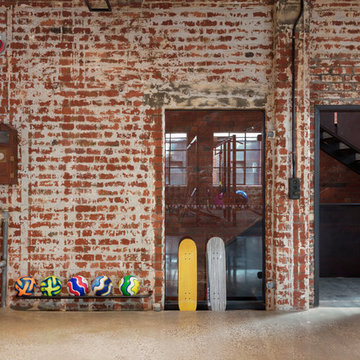
Multifunktionaler, Geräumiger Industrial Fitnessraum mit bunten Wänden, Betonboden und grauem Boden in Melbourne
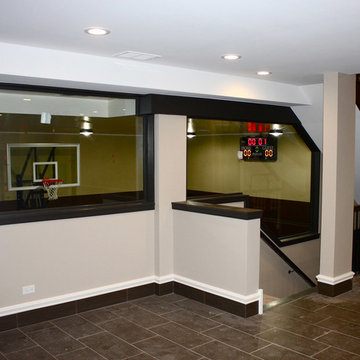
THE DIVIZIO GROUP, INC.
Geräumiger Klassischer Fitnessraum mit Indoor-Sportplatz, beiger Wandfarbe, Betonboden und beigem Boden in Boston
Geräumiger Klassischer Fitnessraum mit Indoor-Sportplatz, beiger Wandfarbe, Betonboden und beigem Boden in Boston
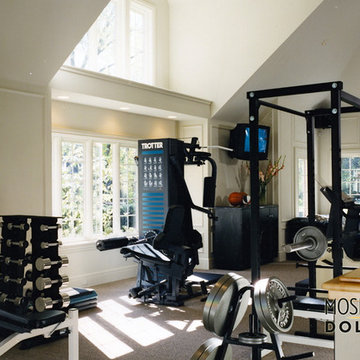
It is a pleasure to work out in this home gym with views to the outdoor and natural light pouring into the space.
Großer Moderner Kraftraum mit weißer Wandfarbe und Betonboden in Detroit
Großer Moderner Kraftraum mit weißer Wandfarbe und Betonboden in Detroit
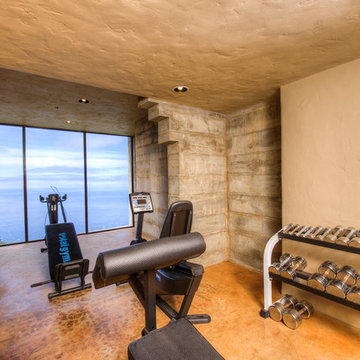
Breathtaking views of the incomparable Big Sur Coast, this classic Tuscan design of an Italian farmhouse, combined with a modern approach creates an ambiance of relaxed sophistication for this magnificent 95.73-acre, private coastal estate on California’s Coastal Ridge. Five-bedroom, 5.5-bath, 7,030 sq. ft. main house, and 864 sq. ft. caretaker house over 864 sq. ft. of garage and laundry facility. Commanding a ridge above the Pacific Ocean and Post Ranch Inn, this spectacular property has sweeping views of the California coastline and surrounding hills. “It’s as if a contemporary house were overlaid on a Tuscan farm-house ruin,” says decorator Craig Wright who created the interiors. The main residence was designed by renowned architect Mickey Muenning—the architect of Big Sur’s Post Ranch Inn, —who artfully combined the contemporary sensibility and the Tuscan vernacular, featuring vaulted ceilings, stained concrete floors, reclaimed Tuscan wood beams, antique Italian roof tiles and a stone tower. Beautifully designed for indoor/outdoor living; the grounds offer a plethora of comfortable and inviting places to lounge and enjoy the stunning views. No expense was spared in the construction of this exquisite estate.
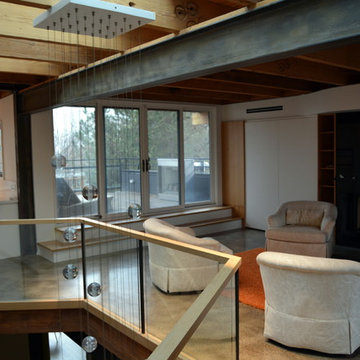
3rd floor gym and sitting room. featuring a bar with walkouts to front and rear terraces. Gas fireplace, Custom Integrated Murphy Bed.
Multifunktionaler, Großer Moderner Fitnessraum mit weißer Wandfarbe und Betonboden in Toronto
Multifunktionaler, Großer Moderner Fitnessraum mit weißer Wandfarbe und Betonboden in Toronto
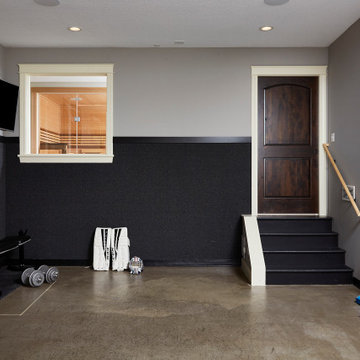
Home sport court/exercise room
Multifunktionaler, Mittelgroßer Klassischer Fitnessraum mit bunten Wänden, Betonboden und grauem Boden in Minneapolis
Multifunktionaler, Mittelgroßer Klassischer Fitnessraum mit bunten Wänden, Betonboden und grauem Boden in Minneapolis
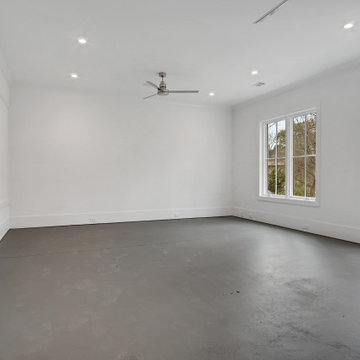
Multifunktionaler, Geräumiger Klassischer Fitnessraum mit weißer Wandfarbe, Betonboden und grauem Boden in Atlanta
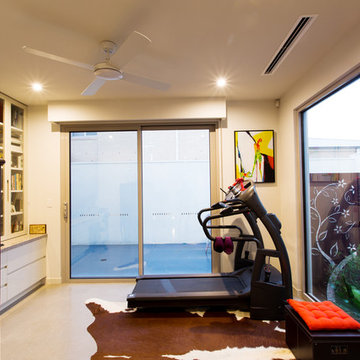
John Pallot
Multifunktionaler, Mittelgroßer Moderner Fitnessraum mit weißer Wandfarbe und Betonboden in Geelong
Multifunktionaler, Mittelgroßer Moderner Fitnessraum mit weißer Wandfarbe und Betonboden in Geelong
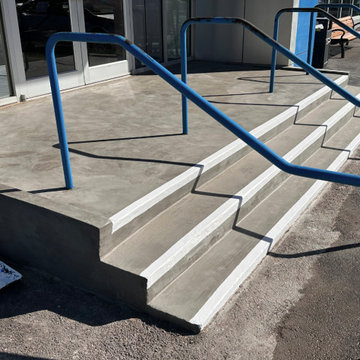
Triple M concrete specializes in rejuvenating existing concrete to its original form and finish.
Mittelgroßer Klassischer Fitnessraum mit Betonboden in Austin
Mittelgroßer Klassischer Fitnessraum mit Betonboden in Austin
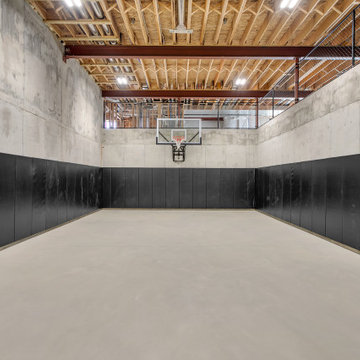
View of lower level basketball court
Geräumiger Klassischer Fitnessraum mit Indoor-Sportplatz, schwarzer Wandfarbe, Betonboden, grauem Boden und freigelegten Dachbalken in Sonstige
Geräumiger Klassischer Fitnessraum mit Indoor-Sportplatz, schwarzer Wandfarbe, Betonboden, grauem Boden und freigelegten Dachbalken in Sonstige
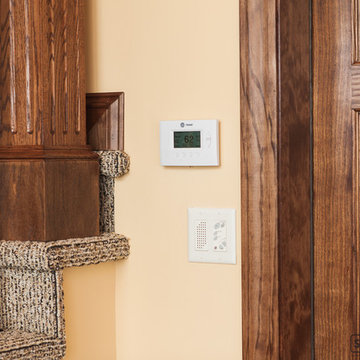
Jay Inman
Mittelgroßer Klassischer Kraftraum mit gelber Wandfarbe und Betonboden in Sonstige
Mittelgroßer Klassischer Kraftraum mit gelber Wandfarbe und Betonboden in Sonstige
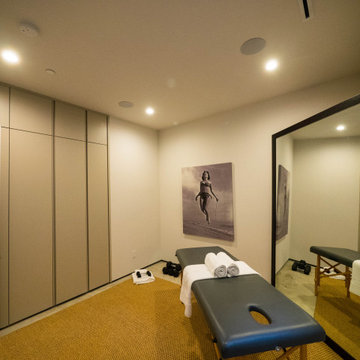
Aménagement d'une salle de bien-être équipée d'une table de massage.
Multifunktionaler Moderner Fitnessraum mit beiger Wandfarbe, Betonboden und beigem Boden in Paris
Multifunktionaler Moderner Fitnessraum mit beiger Wandfarbe, Betonboden und beigem Boden in Paris
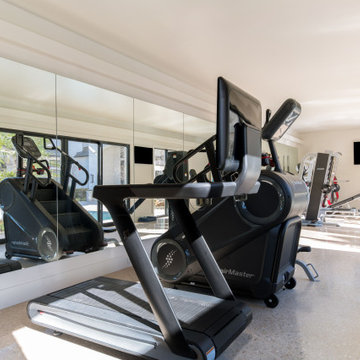
Gorgeous remodeled home gym area.
Multifunktionaler, Kleiner Moderner Fitnessraum mit beiger Wandfarbe, Betonboden und grauem Boden in Dallas
Multifunktionaler, Kleiner Moderner Fitnessraum mit beiger Wandfarbe, Betonboden und grauem Boden in Dallas
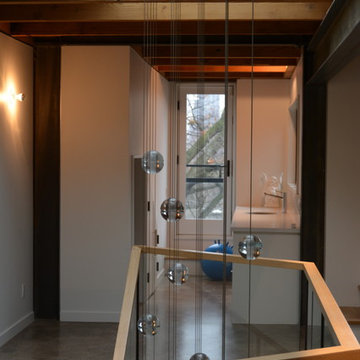
3rd floor gym and sitting room. featuring a bar with walkouts to front and rear terraces.
Multifunktionaler, Großer Moderner Fitnessraum mit weißer Wandfarbe und Betonboden in Toronto
Multifunktionaler, Großer Moderner Fitnessraum mit weißer Wandfarbe und Betonboden in Toronto
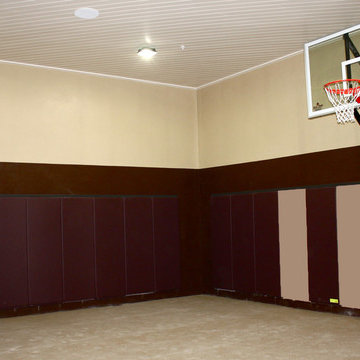
THE DIVIZIO GROUP, INC.
Geräumiger Klassischer Fitnessraum mit Indoor-Sportplatz, beiger Wandfarbe, Betonboden und beigem Boden in Boston
Geräumiger Klassischer Fitnessraum mit Indoor-Sportplatz, beiger Wandfarbe, Betonboden und beigem Boden in Boston
Exklusive Fitnessraum mit Betonboden Ideen und Design
1