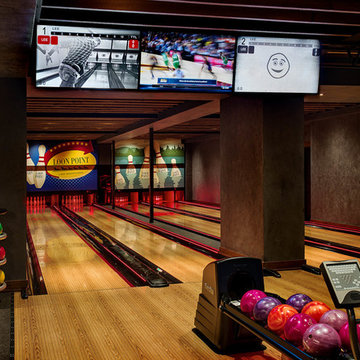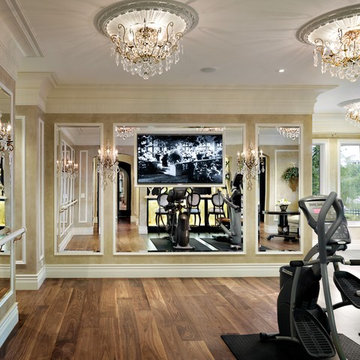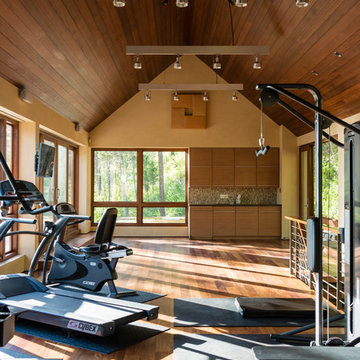Fitnessraum mit braunem Holzboden Ideen und Design
Suche verfeinern:
Budget
Sortieren nach:Heute beliebt
81 – 100 von 652 Fotos
1 von 2

Mediterraner Fitnessraum mit braunem Holzboden und eingelassener Decke in Miami
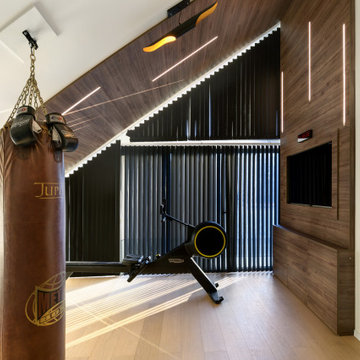
Großer Moderner Kraftraum mit brauner Wandfarbe und braunem Holzboden in Lille
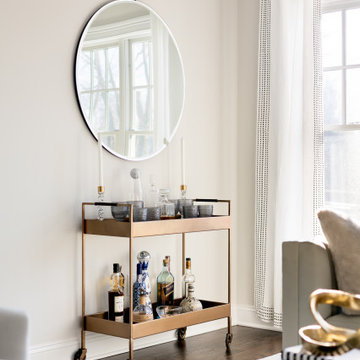
Kleiner Klassischer Fitnessraum mit beiger Wandfarbe, braunem Holzboden und braunem Boden in New York
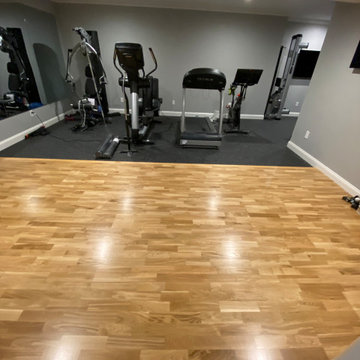
Mittelgroßer Klassischer Kraftraum mit grauer Wandfarbe und braunem Holzboden in New York
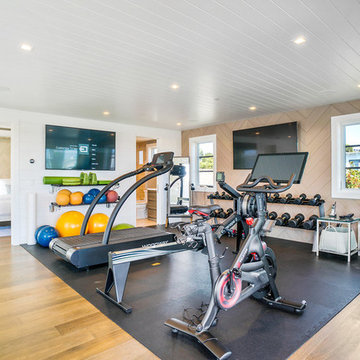
Walkthrough Productions
Multifunktionaler, Großer Klassischer Fitnessraum mit beiger Wandfarbe, braunem Holzboden und braunem Boden in Los Angeles
Multifunktionaler, Großer Klassischer Fitnessraum mit beiger Wandfarbe, braunem Holzboden und braunem Boden in Los Angeles
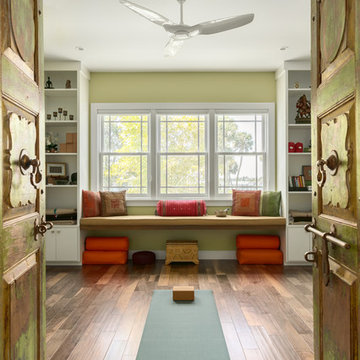
Mittelgroßer Yogaraum mit grüner Wandfarbe, braunem Holzboden und braunem Boden in Tampa
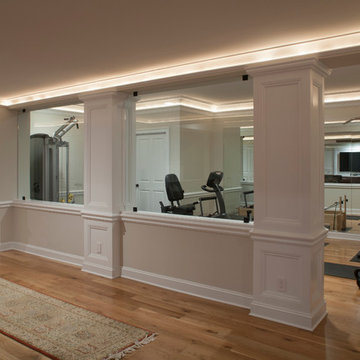
This home gym located in the beautifully finished basement has full mirrored walls, wall mounted TV, and enough room for full-size exercise equipment. The glass between the gym and family room beyond allows for some separation of space and sound while not completely closing it off where it may be less likely to be used. Being open to the main basement spaces, it was important to continue the architectural details into the gym. - Photo Credit: David A. Beckwith
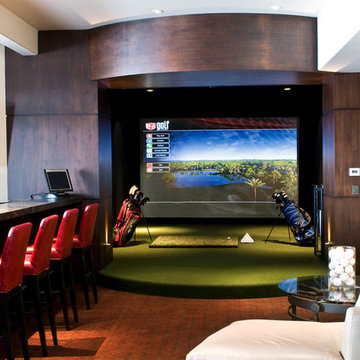
Doug Burke Photography
Großer Moderner Fitnessraum mit beiger Wandfarbe und braunem Holzboden in Salt Lake City
Großer Moderner Fitnessraum mit beiger Wandfarbe und braunem Holzboden in Salt Lake City
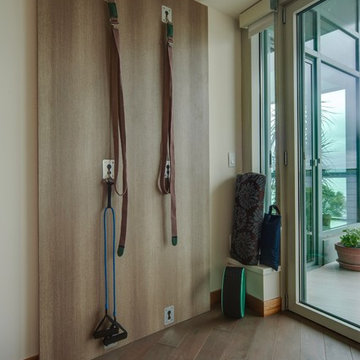
Joe De Maio Photography
Multifunktionaler Moderner Fitnessraum mit braunem Holzboden in Sonstige
Multifunktionaler Moderner Fitnessraum mit braunem Holzboden in Sonstige

In September of 2015, Boston magazine opened its eleventh Design Home project at Turner Hill, a residential, luxury golf community in Ipswich, MA. The featured unit is a three story residence with an eclectic, sophisticated style. Situated just miles from the ocean, this idyllic residence has top of the line appliances, exquisite millwork, and lush furnishings.
Landry & Arcari Rugs and Carpeting consulted with lead designer Chelsi Christensen and provided over a dozen rugs for this project. For more information about the Design Home, please visit:
http://www.bostonmagazine.com/designhome2015/
Designer: Chelsi Christensen, Design East Interiors,
Photographer: Michael J. Lee
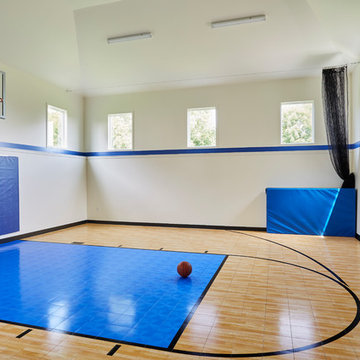
Nor-Son Custom Builders
Alyssa Lee Photography
Geräumiger Klassischer Fitnessraum mit grauer Wandfarbe, braunem Holzboden, braunem Boden und Kletterwand in Minneapolis
Geräumiger Klassischer Fitnessraum mit grauer Wandfarbe, braunem Holzboden, braunem Boden und Kletterwand in Minneapolis
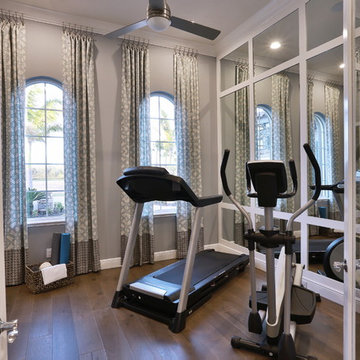
Everett Dennison | SRQ 360
Multifunktionaler, Kleiner Klassischer Fitnessraum mit grauer Wandfarbe, braunem Holzboden und braunem Boden in Tampa
Multifunktionaler, Kleiner Klassischer Fitnessraum mit grauer Wandfarbe, braunem Holzboden und braunem Boden in Tampa
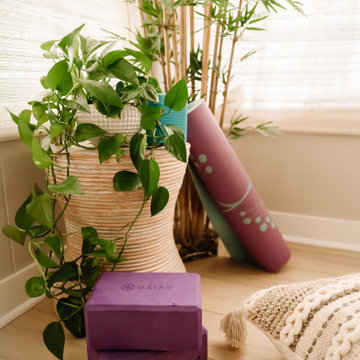
Project by Wiles Design Group. Their Cedar Rapids-based design studio serves the entire Midwest, including Iowa City, Dubuque, Davenport, and Waterloo, as well as North Missouri and St. Louis.
For more about Wiles Design Group, see here: https://wilesdesigngroup.com/
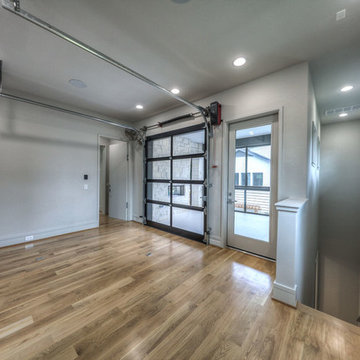
exercise room at top of hidden master stairway. doors lead to screened porch. sheet rock niches for workout gloves, drink, headphones, towels, or anything needed around exercise equipment. the garage door opens to balcony that is screened-in with a fireplace. part of the multi-room master suite.
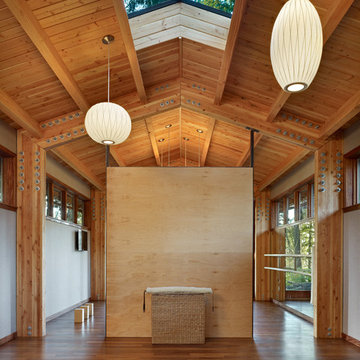
Carefully placed openings allow light to fill the interior while preserving a sense of privacy
Photo Credit: Ben Benschneider
Großer Moderner Yogaraum mit braunem Holzboden in Seattle
Großer Moderner Yogaraum mit braunem Holzboden in Seattle

Multifunktionaler, Mittelgroßer Klassischer Fitnessraum mit beiger Wandfarbe und braunem Holzboden in Tampa
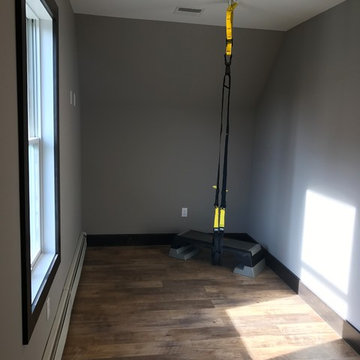
Our owners were looking to upgrade their master bedroom into a hotel-like oasis away from the world with a rustic "ski lodge" feel. The bathroom was gutted, we added some square footage from a closet next door and created a vaulted, spa-like bathroom space with a feature soaking tub. We connected the bedroom to the sitting space beyond to make sure both rooms were able to be used and work together. Added some beams to dress up the ceilings along with a new more modern soffit ceiling complete with an industrial style ceiling fan. The master bed will be positioned at the actual reclaimed barn-wood wall...The gas fireplace is see-through to the sitting area and ties the large space together with a warm accent. This wall is coated in a beautiful venetian plaster. Also included 2 walk-in closet spaces (being fitted with closet systems) and an exercise room.
Pros that worked on the project included: Holly Nase Interiors, S & D Renovations (who coordinated all of the construction), Agentis Kitchen & Bath, Veneshe Master Venetian Plastering, Stoves & Stuff Fireplaces
Fitnessraum mit braunem Holzboden Ideen und Design
5
