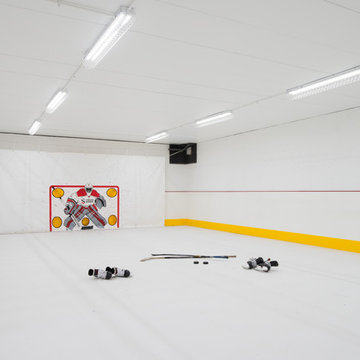Fitnessraum mit rotem Boden und weißem Boden Ideen und Design
Suche verfeinern:
Budget
Sortieren nach:Heute beliebt
1 – 20 von 102 Fotos
1 von 3

Serenity Indian Wells luxury modern mansion sensory deprivation float tank. Photo by William MacCollum.
Multifunktionaler, Mittelgroßer Moderner Fitnessraum mit weißer Wandfarbe, weißem Boden und eingelassener Decke in Los Angeles
Multifunktionaler, Mittelgroßer Moderner Fitnessraum mit weißer Wandfarbe, weißem Boden und eingelassener Decke in Los Angeles
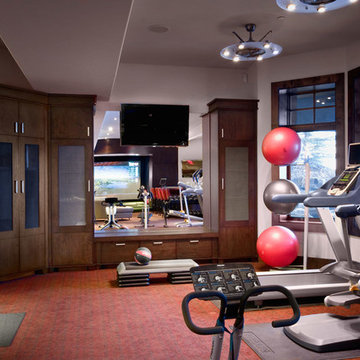
Doug Burke Photography
Großer Uriger Kraftraum mit weißer Wandfarbe, Teppichboden und rotem Boden in Salt Lake City
Großer Uriger Kraftraum mit weißer Wandfarbe, Teppichboden und rotem Boden in Salt Lake City

This completed home boasts a HERS index of zero. The most noteworthy energy efficient features are the air tightness of the thermal shell and the use of solar energy. Using a 17.1 kW Photovoltaic system and Tesla Powerwall, the solar system provides approximately 100% of the annual electrical energy needs. In addition, an innovative “pod” floor plan design allows each separate pod to be closed off for minimal HVAC use when unused.
A Grand ARDA for Green Design goes to
Phil Kean Design Group
Designer: Phil Kean Design Group
From: Winter Park, Florida
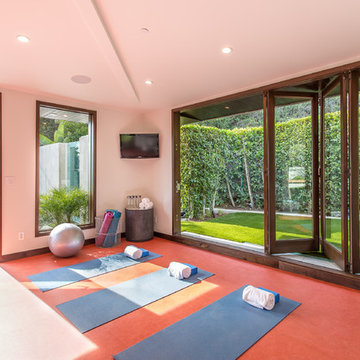
Mittelgroßer Moderner Yogaraum mit weißer Wandfarbe und rotem Boden in Los Angeles
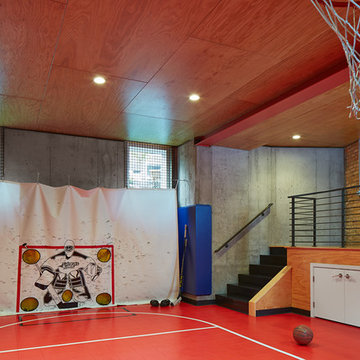
Susan Gilmore Photography/
BeDe Design, Interior Design/
MA Peterson Design Build
Moderner Fitnessraum mit Indoor-Sportplatz und rotem Boden in Minneapolis
Moderner Fitnessraum mit Indoor-Sportplatz und rotem Boden in Minneapolis
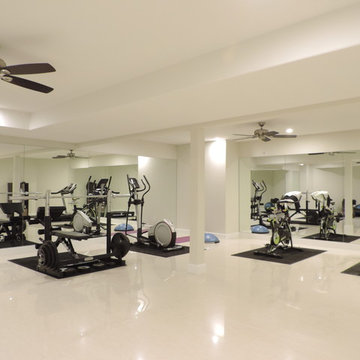
Tiah Samuelsson
Geräumiger, Multifunktionaler Klassischer Fitnessraum mit beiger Wandfarbe, Porzellan-Bodenfliesen und weißem Boden in Sonstige
Geräumiger, Multifunktionaler Klassischer Fitnessraum mit beiger Wandfarbe, Porzellan-Bodenfliesen und weißem Boden in Sonstige

Mittelgroßer Mediterraner Yogaraum mit weißer Wandfarbe, Betonboden und weißem Boden in San Diego

Stuart Wade, Envision Virtual Tours
The design goal was to produce a corporate or family retreat that could best utilize the uniqueness and seclusion as the only private residence, deep-water hammock directly assessable via concrete bridge in the Southeastern United States.
Little Hawkins Island was seven years in the making from design and permitting through construction and punch out.
The multiple award winning design was inspired by Spanish Colonial architecture with California Mission influences and developed for the corporation or family who entertains. With 5 custom fireplaces, 75+ palm trees, fountain, courtyards, and extensive use of covered outdoor spaces; Little Hawkins Island is truly a Resort Residence that will easily accommodate parties of 250 or more people.
The concept of a “village” was used to promote movement among 4 independent buildings for residents and guests alike to enjoy the year round natural beauty and climate of the Golden Isles.
The architectural scale and attention to detail throughout the campus is exemplary.
From the heavy mud set Spanish barrel tile roof to the monolithic solid concrete portico with its’ custom carved cartouche at the entrance, every opportunity was seized to match the style and grace of the best properties built in a bygone era.

ディスプレーデザイン
Geräumiger Moderner Kraftraum mit blauer Wandfarbe, Keramikboden, weißem Boden und Tapetendecke in Tokio
Geräumiger Moderner Kraftraum mit blauer Wandfarbe, Keramikboden, weißem Boden und Tapetendecke in Tokio
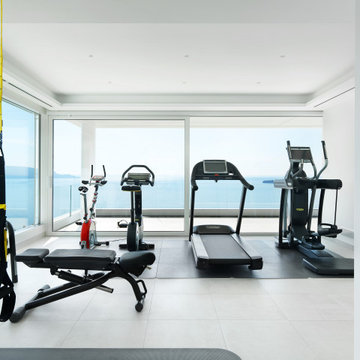
progetto di ristrutturazione villa sul Garda con apmpliamento, palestra con grande vetrata con vista sul lago, grandi finestre scorrevoli elettriche. Attrezzi Tehnogym
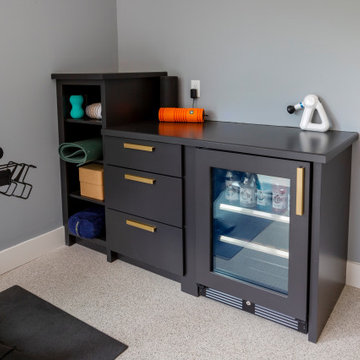
The perfect home gym with built-in cabinetry for a beverage fridge and gym storage!
Großer Moderner Kraftraum mit blauer Wandfarbe, Korkboden und weißem Boden in New York
Großer Moderner Kraftraum mit blauer Wandfarbe, Korkboden und weißem Boden in New York
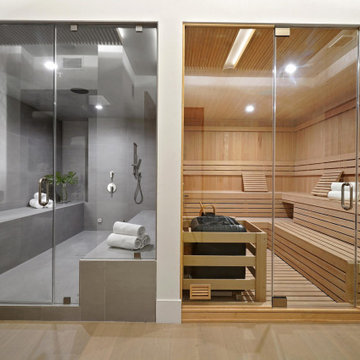
Luxury Bathroom complete with a double walk in Wet Sauna and Dry Sauna. Floor to ceiling glass walls extend the Home Gym Bathroom to feel the ultimate expansion of space.
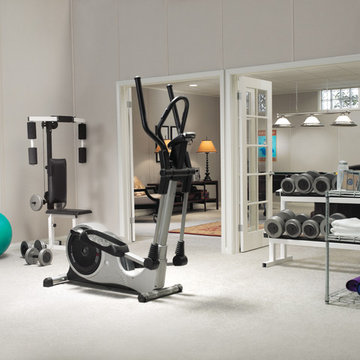
Create your own beautiful home gym using the Owens Corning® Basement Finishing System™
Mittelgroßer Moderner Fitnessraum mit grauer Wandfarbe, Teppichboden und weißem Boden in Boston
Mittelgroßer Moderner Fitnessraum mit grauer Wandfarbe, Teppichboden und weißem Boden in Boston
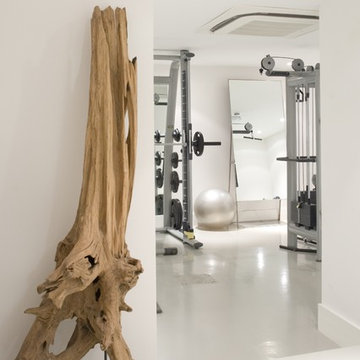
Nigel Bird Architects
Moderner Kraftraum mit weißer Wandfarbe und weißem Boden in London
Moderner Kraftraum mit weißer Wandfarbe und weißem Boden in London
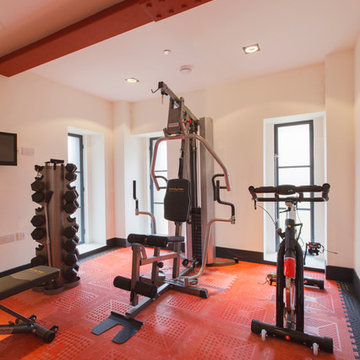
©joelantunes.co.uk
Industrial Fitnessraum mit weißer Wandfarbe und rotem Boden in London
Industrial Fitnessraum mit weißer Wandfarbe und rotem Boden in London
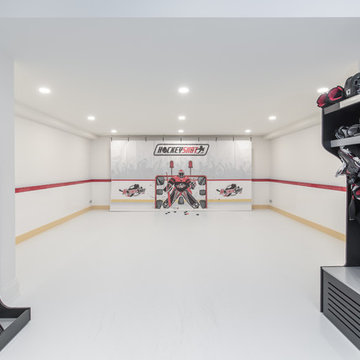
Klassischer Fitnessraum mit Indoor-Sportplatz, weißer Wandfarbe und weißem Boden in Sonstige
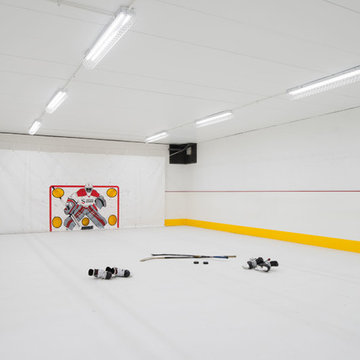
Moderner Fitnessraum mit Indoor-Sportplatz, weißer Wandfarbe und weißem Boden in Minneapolis
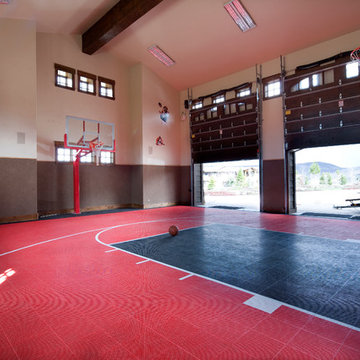
Photo Credit: Mitch Allen Photography
Großer Klassischer Fitnessraum mit Indoor-Sportplatz, bunten Wänden und rotem Boden in Salt Lake City
Großer Klassischer Fitnessraum mit Indoor-Sportplatz, bunten Wänden und rotem Boden in Salt Lake City
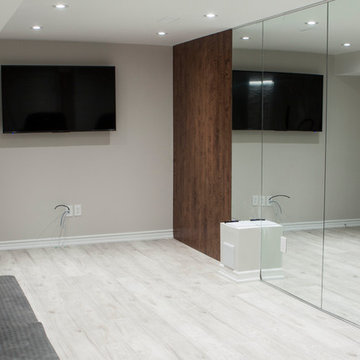
Basement Gym with 16 linear feet of mirror, accent laminate walls on the sides
Großer Moderner Kraftraum mit grauer Wandfarbe, Laminat und weißem Boden in Toronto
Großer Moderner Kraftraum mit grauer Wandfarbe, Laminat und weißem Boden in Toronto
Fitnessraum mit rotem Boden und weißem Boden Ideen und Design
1
