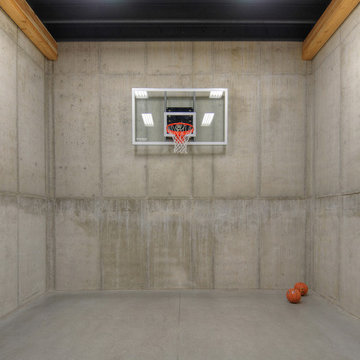Grauer Fitnessraum mit Betonboden Ideen und Design
Suche verfeinern:
Budget
Sortieren nach:Heute beliebt
1 – 20 von 31 Fotos
1 von 3

Home gym with workout equipment, concrete wall and flooring and bright blue accent.
Multifunktionaler Landhausstil Fitnessraum mit Betonboden und grauem Boden in Austin
Multifunktionaler Landhausstil Fitnessraum mit Betonboden und grauem Boden in Austin

Spacecrafting
Kleiner Moderner Kraftraum mit grauer Wandfarbe, Betonboden und grauem Boden in Minneapolis
Kleiner Moderner Kraftraum mit grauer Wandfarbe, Betonboden und grauem Boden in Minneapolis
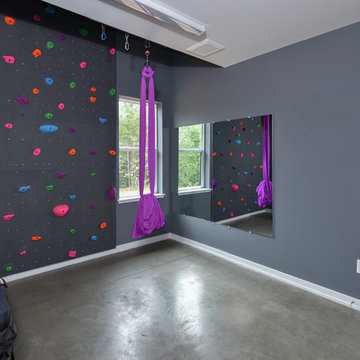
This updated modern small house plan ushers in the outdoors with its wall of windows off the great room. The open concept floor plan allows for conversation with your guests whether you are in the kitchen, dining or great room areas. The two-story great room of this house design ensures the home lives much larger than its 2115 sf of living space. The second-floor master suite with luxury bath makes this home feel like your personal retreat and the loft just off the master is open to the great room below.
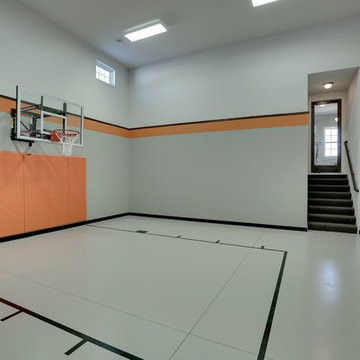
Half court basketball court with orange stripe detail.
Photography by Spacecrafting
Großer Klassischer Fitnessraum mit Indoor-Sportplatz, grauer Wandfarbe, Betonboden und grauem Boden in Minneapolis
Großer Klassischer Fitnessraum mit Indoor-Sportplatz, grauer Wandfarbe, Betonboden und grauem Boden in Minneapolis
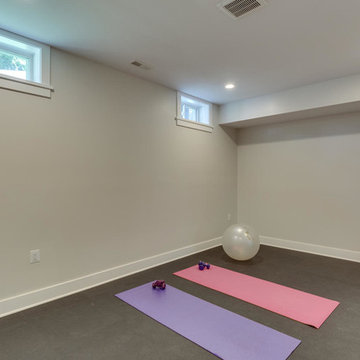
A multipurpose home gym, equipped with wall-mounted TV (not shown), can accommodate all of the family's exercise needs.
Mittelgroßer, Multifunktionaler Rustikaler Fitnessraum mit beiger Wandfarbe, Betonboden und grauem Boden in Washington, D.C.
Mittelgroßer, Multifunktionaler Rustikaler Fitnessraum mit beiger Wandfarbe, Betonboden und grauem Boden in Washington, D.C.

Workout room indoors and outdoors
Raad Ghantous Interiors in juncture with http://ZenArchitect.com
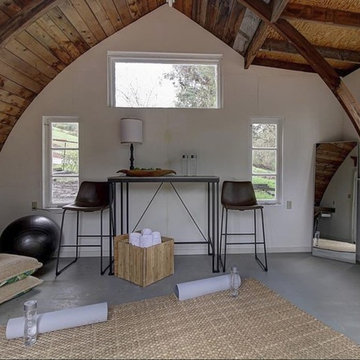
Mittelgroßer Moderner Yogaraum mit weißer Wandfarbe, Betonboden und grauem Boden in San Francisco
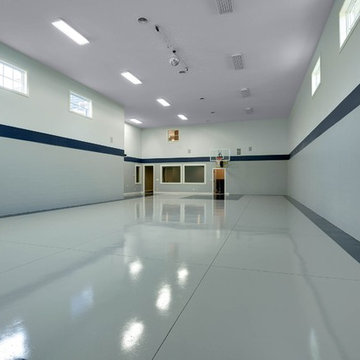
Landhausstil Fitnessraum mit Indoor-Sportplatz, blauer Wandfarbe und Betonboden in Minneapolis
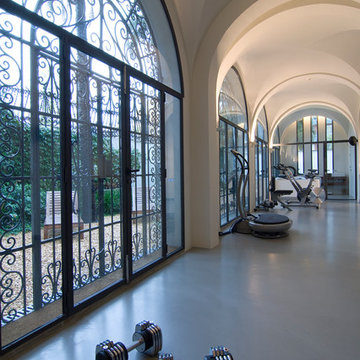
Multifunktionaler, Großer Moderner Fitnessraum mit weißer Wandfarbe und Betonboden in Barcelona
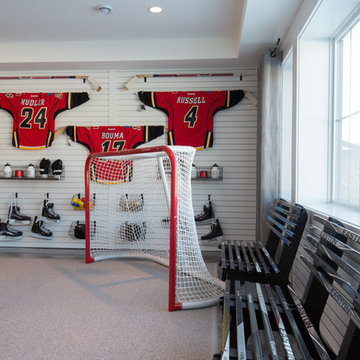
Adrian Shellard
Multifunktionaler, Großer Moderner Fitnessraum mit weißer Wandfarbe und Betonboden in Calgary
Multifunktionaler, Großer Moderner Fitnessraum mit weißer Wandfarbe und Betonboden in Calgary
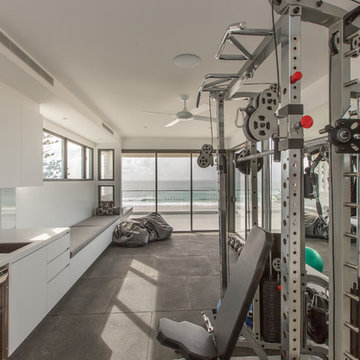
Multifunktionaler, Großer Moderner Fitnessraum mit weißer Wandfarbe und Betonboden in Gold Coast - Tweed
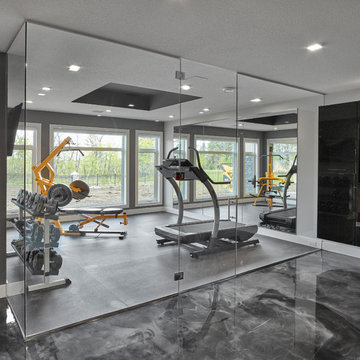
Great gym with glass walls and a beautiful view
Mittelgroßer Moderner Kraftraum mit grauer Wandfarbe, Betonboden und grauem Boden in Edmonton
Mittelgroßer Moderner Kraftraum mit grauer Wandfarbe, Betonboden und grauem Boden in Edmonton
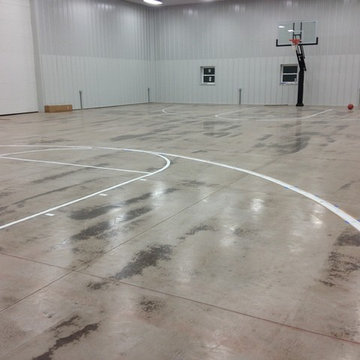
Brian installed the Pro Dunk Platinum Basketball Systems at the facility on its striped concrete full court. The dimensions of the full court are 60 feet wide and 80 feet deep. The facility is located in Greenfield, Ohio. This is a Pro Dunk Platinum Basketball System that was purchased in July of 2012. It was installed on a 60 ft wide by a 80 ft deep playing area in Greenfield, OH. Browse all of Brian B's photos navigate to: http://www.produnkhoops.com/photos/albums/brian-60x80-pro-dunk-platinum-basketball-system-662/
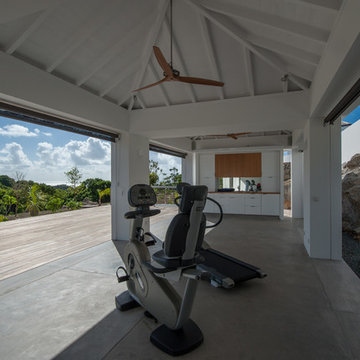
Contemporary Tropical Villa in St. Barthelemy, French West Indies. Built by Francois Pecard, PecardArchitecte SRL
Photo: Abigail Leese
Architect: Francois Pecard, PecardArchitecte SRL
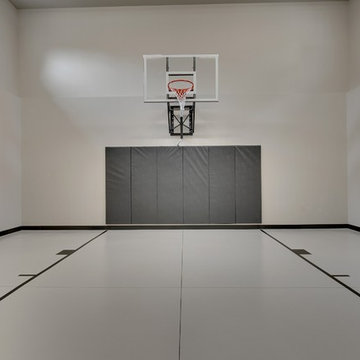
Home sport court for playing a little H-O-R-S-E, 1 on one b-ball, or just practicing your free throws.
Photography by Spacecrafting
Großer Klassischer Fitnessraum mit Indoor-Sportplatz, grauer Wandfarbe und Betonboden in Minneapolis
Großer Klassischer Fitnessraum mit Indoor-Sportplatz, grauer Wandfarbe und Betonboden in Minneapolis
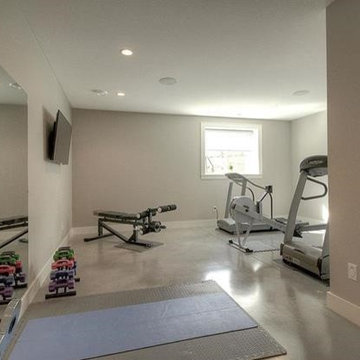
Großer Moderner Kraftraum mit beiger Wandfarbe, Betonboden und grauem Boden in Sonstige
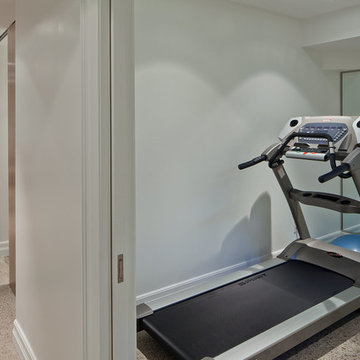
Peter Sellar - photoklik.com
Multifunktionaler, Kleiner Moderner Fitnessraum mit weißer Wandfarbe und Betonboden in Toronto
Multifunktionaler, Kleiner Moderner Fitnessraum mit weißer Wandfarbe und Betonboden in Toronto
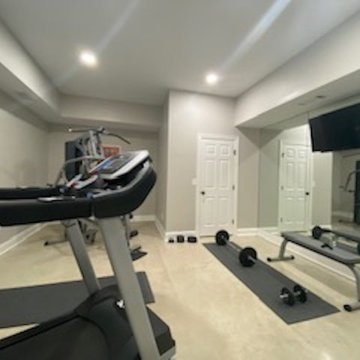
New Home Gym
Multifunktionaler, Großer Fitnessraum mit weißer Wandfarbe, Betonboden, weißem Boden und eingelassener Decke in Atlanta
Multifunktionaler, Großer Fitnessraum mit weißer Wandfarbe, Betonboden, weißem Boden und eingelassener Decke in Atlanta
Grauer Fitnessraum mit Betonboden Ideen und Design
1
