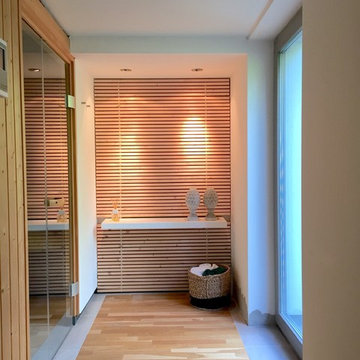Fitnessraum mit hellem Holzboden und Teppichboden Ideen und Design
Suche verfeinern:
Budget
Sortieren nach:Heute beliebt
1 – 20 von 1.647 Fotos
1 von 3

A home gym that makes workouts a breeze.
Großer Klassischer Kraftraum mit blauer Wandfarbe, hellem Holzboden und beigem Boden in Milwaukee
Großer Klassischer Kraftraum mit blauer Wandfarbe, hellem Holzboden und beigem Boden in Milwaukee
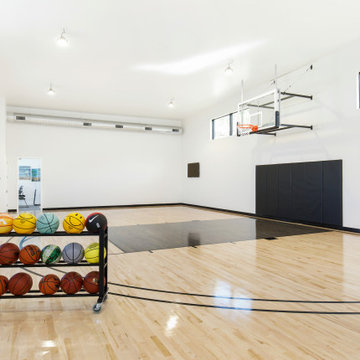
Moderner Fitnessraum mit Indoor-Sportplatz, weißer Wandfarbe, hellem Holzboden und beigem Boden in Salt Lake City

Walls are removed and a small bedroom is converted into an exercise room with mirror walls, ballet bar, yoga space and plenty of room for fitness equipment.

In the meditation room, floor-to-ceiling windows frame one of the clients’ favorite views toward a nearby hilltop, and the grassy landscape seems to flow right into the house.
Photo by Paul Finkel | Piston Design

Marina Storm
Mittelgroßer Moderner Fitnessraum mit grauer Wandfarbe, Indoor-Sportplatz, grauem Boden und Teppichboden in Chicago
Mittelgroßer Moderner Fitnessraum mit grauer Wandfarbe, Indoor-Sportplatz, grauem Boden und Teppichboden in Chicago

Above the Gameroom
Quality Craftsman Inc is an award-winning Dallas remodeling contractor specializing in custom design work, new home construction, kitchen remodeling, bathroom remodeling, room additions and complete home renovations integrating contemporary stylings and features into existing homes in neighborhoods throughout North Dallas.
How can we help improve your living space?
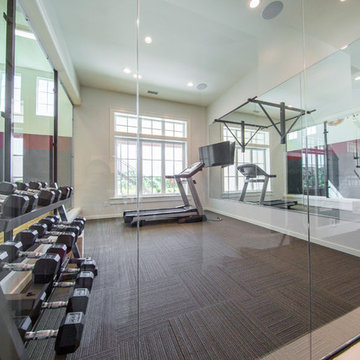
Custom Home Design by Joe Carrick Design. Built by Highland Custom Homes. Photography by Nick Bayless Photography
Großer Klassischer Kraftraum mit beiger Wandfarbe und Teppichboden in Salt Lake City
Großer Klassischer Kraftraum mit beiger Wandfarbe und Teppichboden in Salt Lake City

A Modern Farmhouse set in a prairie setting exudes charm and simplicity. Wrap around porches and copious windows make outdoor/indoor living seamless while the interior finishings are extremely high on detail. In floor heating under porcelain tile in the entire lower level, Fond du Lac stone mimicking an original foundation wall and rough hewn wood finishes contrast with the sleek finishes of carrera marble in the master and top of the line appliances and soapstone counters of the kitchen. This home is a study in contrasts, while still providing a completely harmonious aura.

Visit Our State Of The Art Showrooms!
New Fairfax Location:
3891 Pickett Road #001
Fairfax, VA 22031
Leesburg Location:
12 Sycolin Rd SE,
Leesburg, VA 20175
Renee Alexander Photography

The home gym is hidden behind a unique entrance comprised of curved barn doors on an exposed track over stacked stone.
---
Project by Wiles Design Group. Their Cedar Rapids-based design studio serves the entire Midwest, including Iowa City, Dubuque, Davenport, and Waterloo, as well as North Missouri and St. Louis.
For more about Wiles Design Group, see here: https://wilesdesigngroup.com/
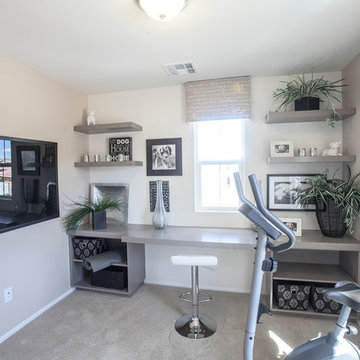
Multifunktionaler, Kleiner Klassischer Fitnessraum mit grauer Wandfarbe und Teppichboden in Las Vegas

Mittelgroßer Klassischer Kraftraum mit beiger Wandfarbe, hellem Holzboden und beigem Boden in Salt Lake City

Multifunktionaler, Großer Moderner Fitnessraum mit brauner Wandfarbe, hellem Holzboden, braunem Boden und Holzdielendecke in Buckinghamshire
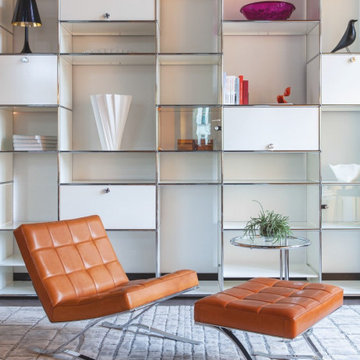
Horn Lounge Chair in Cognac / Chrome
Mittelgroßer Retro Fitnessraum mit Teppichboden in Atlanta
Mittelgroßer Retro Fitnessraum mit Teppichboden in Atlanta
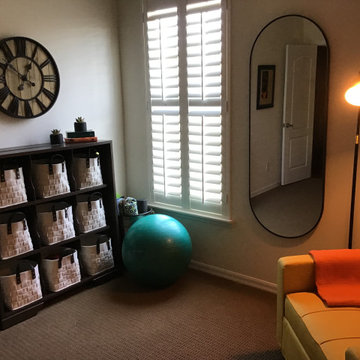
Multifunktionaler, Kleiner Retro Fitnessraum mit weißer Wandfarbe, Teppichboden und braunem Boden in Orlando

Small exercise room has everything our homeowners need in addition to wall size mirror to watch their form. Heating and HVAC is tucked behind mirrors but with easy access should it be needed.
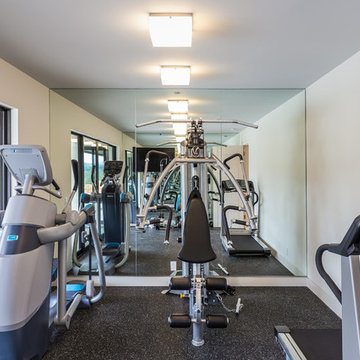
A home gym for those fitness lovers. A mirrored wall to see your progress and glass sliding doors to enjoy the outdoor view. This way homeowners can work out in the privacy of their home.
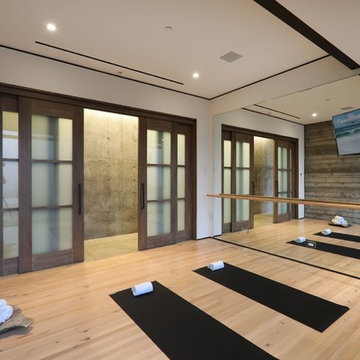
Mittelgroßer Moderner Yogaraum mit grauer Wandfarbe, hellem Holzboden und braunem Boden in Orange County

The lighting design in this rustic barn with a modern design was the designed and built by lighting designer Mike Moss. This was not only a dream to shoot because of my love for rustic architecture but also because the lighting design was so well done it was a ease to capture. Photography by Vernon Wentz of Ad Imagery
Fitnessraum mit hellem Holzboden und Teppichboden Ideen und Design
1
