Fitnessraum mit Korkboden und Keramikboden Ideen und Design
Suche verfeinern:
Budget
Sortieren nach:Heute beliebt
1 – 20 von 362 Fotos
1 von 3
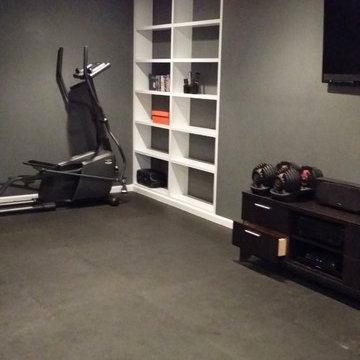
Mittelgroßer Klassischer Fitnessraum mit grauer Wandfarbe und Korkboden in Chicago

Multifunktionaler Landhausstil Fitnessraum mit weißer Wandfarbe, Keramikboden, grauem Boden und Holzdecke in Los Angeles
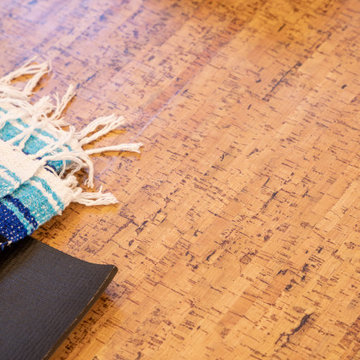
A home yoga studio in the basement for teaching group classes or personal practice.
Großer Moderner Yogaraum mit gelber Wandfarbe und Korkboden in Seattle
Großer Moderner Yogaraum mit gelber Wandfarbe und Korkboden in Seattle
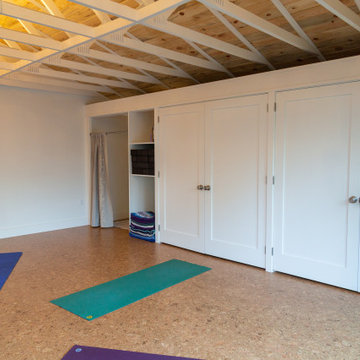
Former two car garage conversion to energy efficient and light filled yoga studio.
Mittelgroßer Moderner Yogaraum mit weißer Wandfarbe, Korkboden und braunem Boden in Portland
Mittelgroßer Moderner Yogaraum mit weißer Wandfarbe, Korkboden und braunem Boden in Portland
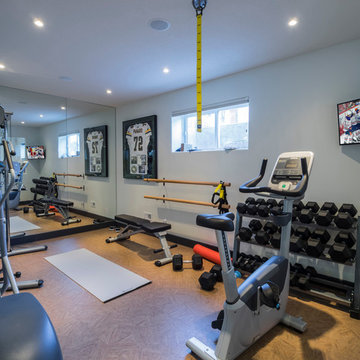
Mittelgroßer Klassischer Kraftraum mit weißer Wandfarbe und Korkboden in Edmonton
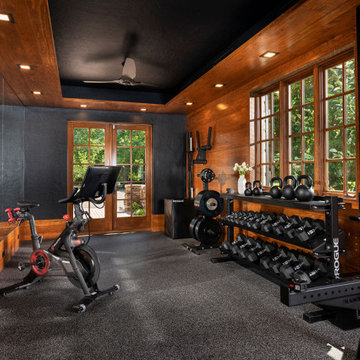
Multifunktionaler, Mittelgroßer Fitnessraum mit Korkboden, grauem Boden und eingelassener Decke in Sonstige

Ed Ellis Photography
Mittelgroßer Moderner Kraftraum mit grauer Wandfarbe, Korkboden und beigem Boden in Edmonton
Mittelgroßer Moderner Kraftraum mit grauer Wandfarbe, Korkboden und beigem Boden in Edmonton
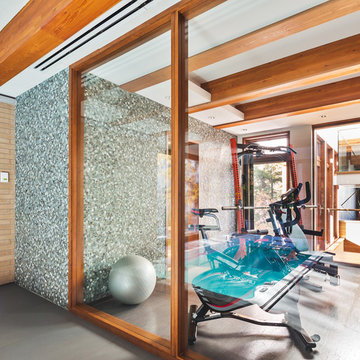
Indoor gym with glass walls and glass tile mosaic _ gymnase intérieur avec cloison de verre et mosaïque en pâte de verre
photo: Ulysse B. Lemerise Architectes: Dufour Ducharme architectes Design: Paule Bourbonnais de reference design

Mittelgroßer Asiatischer Yogaraum mit Keramikboden, braunem Boden und freigelegten Dachbalken in Houston
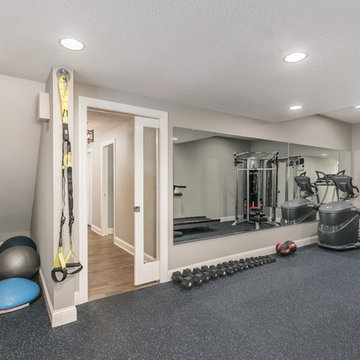
Multifunktionaler, Mittelgroßer Klassischer Fitnessraum mit grauer Wandfarbe, Korkboden und blauem Boden in Minneapolis

This exercise room is below the sunroom for this health conscious family. The exercise room (the lower level of the three-story addition) is also bright, with full size windows.
This 1961 Cape Cod was well-sited on a beautiful acre of land in a Washington, DC suburb. The new homeowners loved the land and neighborhood and knew the house could be improved. The owners loved the charm of the home’s façade and wanted the overall look to remain true to the original home and neighborhood. Inside, the owners wanted to achieve a feeling of warmth and comfort. The family wanted to use lots of natural materials, like reclaimed wood floors, stone, and granite. In addition, they wanted the house to be filled with light, using lots of large windows where possible.
Every inch of the house needed to be rejuvenated, from the basement to the attic. When all was said and done, the homeowners got a home they love on the land they cherish
The homeowners also wanted to be able to do lots of outdoor living and entertaining. A new blue stone patio, with grill and refrigerator make outdoor dining easier, while an outdoor fireplace helps extend the use of the space all year round. Brick and Hardie board siding are the perfect complement to the slate roof. The original slate from the rear of the home was reused on the front of the home and the front garage so that it would match. New slate was applied to the rear of the home and the addition. This project was truly satisfying and the homeowners LOVE their new residence.
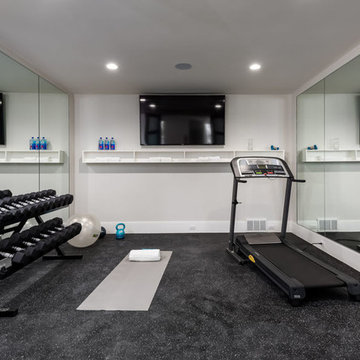
Brad Montgomery
Multifunktionaler, Mittelgroßer Klassischer Fitnessraum mit grauer Wandfarbe, Korkboden und schwarzem Boden in Salt Lake City
Multifunktionaler, Mittelgroßer Klassischer Fitnessraum mit grauer Wandfarbe, Korkboden und schwarzem Boden in Salt Lake City
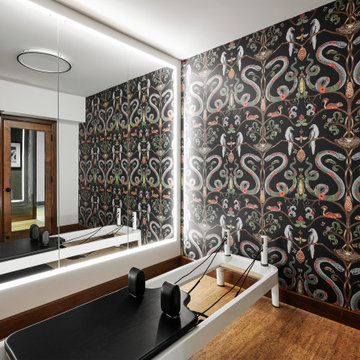
This small but mighty home gym features fun wallpaper, cork flooring, a mirror with a lit reveal, a Swedish ladder system, and custom casework.
Kleiner Moderner Fitnessraum mit weißer Wandfarbe, Korkboden und braunem Boden in Portland
Kleiner Moderner Fitnessraum mit weißer Wandfarbe, Korkboden und braunem Boden in Portland
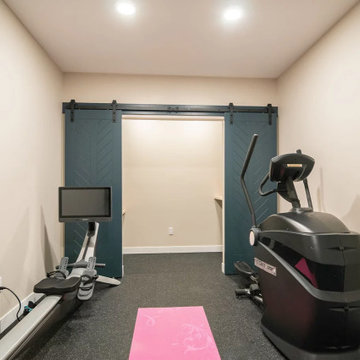
A blank slate and open minds are a perfect recipe for creative design ideas. The homeowner's brother is a custom cabinet maker who brought our ideas to life and then Landmark Remodeling installed them and facilitated the rest of our vision. We had a lot of wants and wishes, and were to successfully do them all, including a gym, fireplace, hidden kid's room, hobby closet, and designer touches.
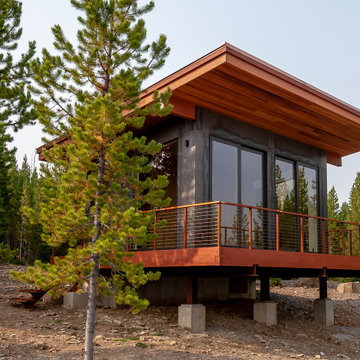
Kleiner Moderner Yogaraum mit weißer Wandfarbe, Korkboden und braunem Boden in Sonstige
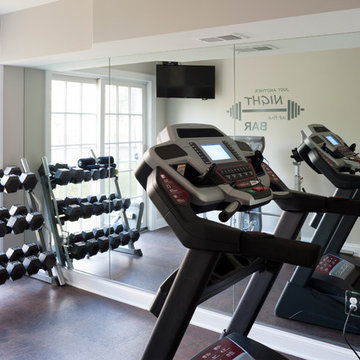
Multifunktionaler, Kleiner Klassischer Fitnessraum mit beiger Wandfarbe, braunem Boden und Korkboden in Washington, D.C.
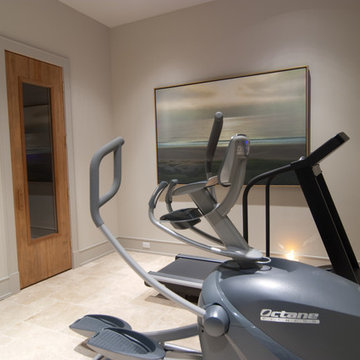
Bobby Cunningham
Multifunktionaler, Kleiner Klassischer Fitnessraum mit weißer Wandfarbe, Keramikboden und beigem Boden in Houston
Multifunktionaler, Kleiner Klassischer Fitnessraum mit weißer Wandfarbe, Keramikboden und beigem Boden in Houston
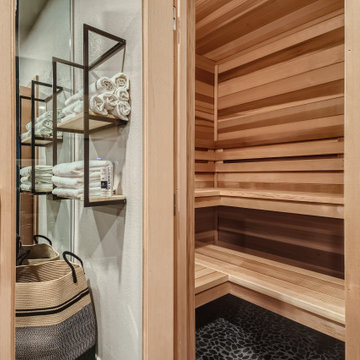
Geräumiger Moderner Kraftraum mit grauer Wandfarbe, Keramikboden und schwarzem Boden in Denver

Freestanding exercise room off the master retreat separated by a Trellis.
Multifunktionaler, Kleiner Klassischer Fitnessraum mit grauer Wandfarbe, Korkboden und buntem Boden in Houston
Multifunktionaler, Kleiner Klassischer Fitnessraum mit grauer Wandfarbe, Korkboden und buntem Boden in Houston
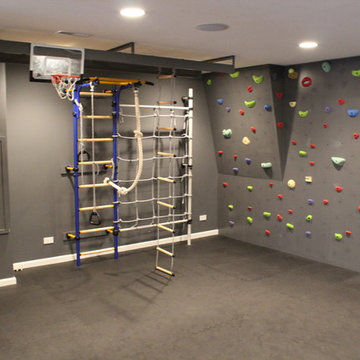
Mittelgroßer Klassischer Fitnessraum mit Kletterwand, grauer Wandfarbe und Korkboden in Chicago
Fitnessraum mit Korkboden und Keramikboden Ideen und Design
1